Encompassing an original — and much-loved — stone building, two apartments deliver a delightful dialogue between old and new, making the most of a lakefront site in central Queenstown
About 20 years ago, Lynda Hensman used to walk her dog along Park Street, which runs along the shore of Lake Wakatipu leading east away from central Queenstown. It was during these walks that she developed a fondness for what is now her art gallery and studio, The Ivy Box, so named for the ivy and Virginia creeper the former owners of the building planted that eventually covered the whole building.
When she purchased the property, it had two components: the first, an old stone building that was home to the original Queenstown butcher’s shop, and above, two studio spaces that had been added sometime in the 1970s, where Lynda frequently invited artists to collaborate, create, and exhibit their work.
“The additions, and gallery below, were no longer fit for purpose. The studio spaces were cold and damp, and were really being held together by the ivy that had grown across them,” architect Thomas Ibbotson of Yoke explains.
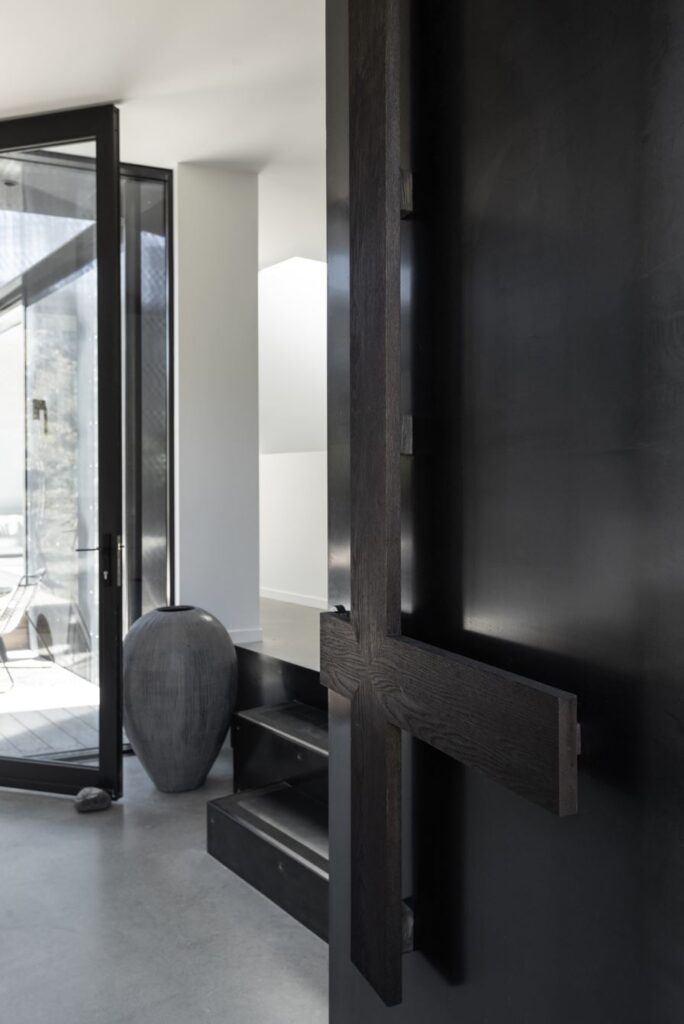
Despite the obvious problems with the buildings, it was a place Lynda had grown to love, and when it became clear an upgrade was needed, she decided to make the site her home and approached Yoke about reinventing its purpose: to develop a design that would accommodate two apartments — one for her and one for her daughter — and an update to the gallery in the original stone building at street level.
“What’s interesting about what Lynda wanted was that it was quite different from many briefs you get in Queenstown where people want to be facing south to the views of the lake and mountains. Lynda had spent a lot of time on this site and her brief was the opposite; she was happy to have the living areas facing north — she wanted to capture the sun more than the views, which allowed us to approach the design quite differently.
She was also very attached to the character of the original portion of the building so from the outset that was a central part of the new design.” The site itself has a small reserve on its western border, Jubilee Park — a green space that was ultimately utilised to become an extension of the main dwelling’s landscape with extensive full-height joinery to the west.
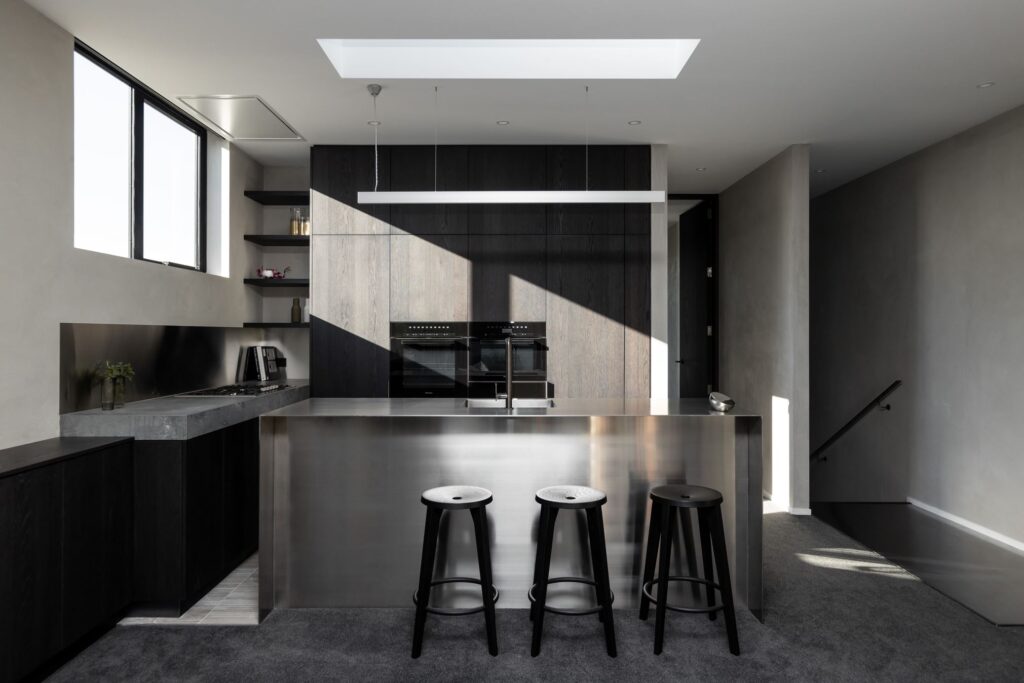
In order to build two neighbouring dwellings on the site, as well as retain the gallery space and create connections and privacy between each, the 1970s additions were removed, and the stone building strengthened.
“When you consider multi-unit residential designs like this one, it’s often about maximising the views from each dwelling while providing privacy between them,” Thom says.
The apartments are linked by various outdoor spaces from the northern, rear courtyard to the southern deck which is located on top of the original stone building and takes in the quintessential Queenstown views of the lake and mountains.
Identical in layout, each apartment covers a 146m2 footprint. “While the layouts are identical, there are a few differences in the finer details to reflect the personality of the owner, who lives in the apartment to the west, and to cater to the changing uses of the second dwelling,” says Thom.
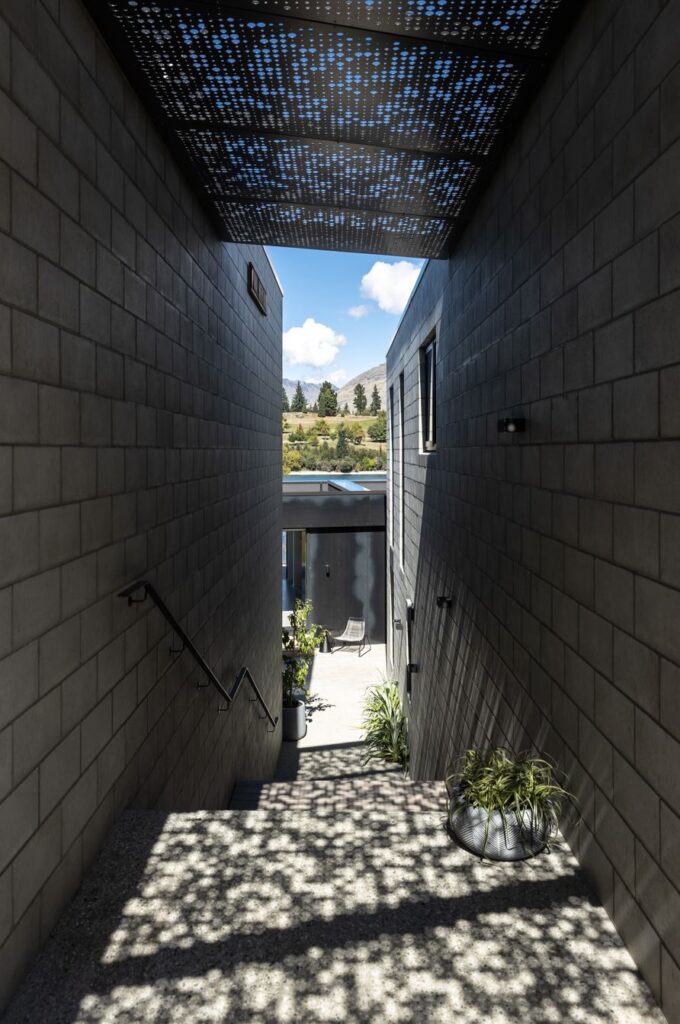
The exterior of both is characterised by natural materials; concrete masonry block, raw steel, and glass. “The materials continue the strength and tones of the original schist and the thick, grey mortar that was used.
“They also reinforce the strength of the forms. Our client was interested in one of our previous projects in which we had used strong, rectilinear forms that created these sharp masses, and that’s what we wanted to achieve here by stacking these masses up the site behind the Ivy Box.”
The site has an angle to the front, southern boundary, which drove the placement of the apartments and resulted in a dynamic form with the dwellings staggered in relation to one another, a move also driven in part by the contour of the site to the north. A central stair between the two provides separation while allowing light into the area and into both dwellings. A perforated screen above filters the sun, creating beautiful dappled patterns on the concrete.
“Having an artist as a client meant we were able to be playful with angles and forms; Lynda was very collaborative with us during the process and open to quite an exploratory form-finding process.”
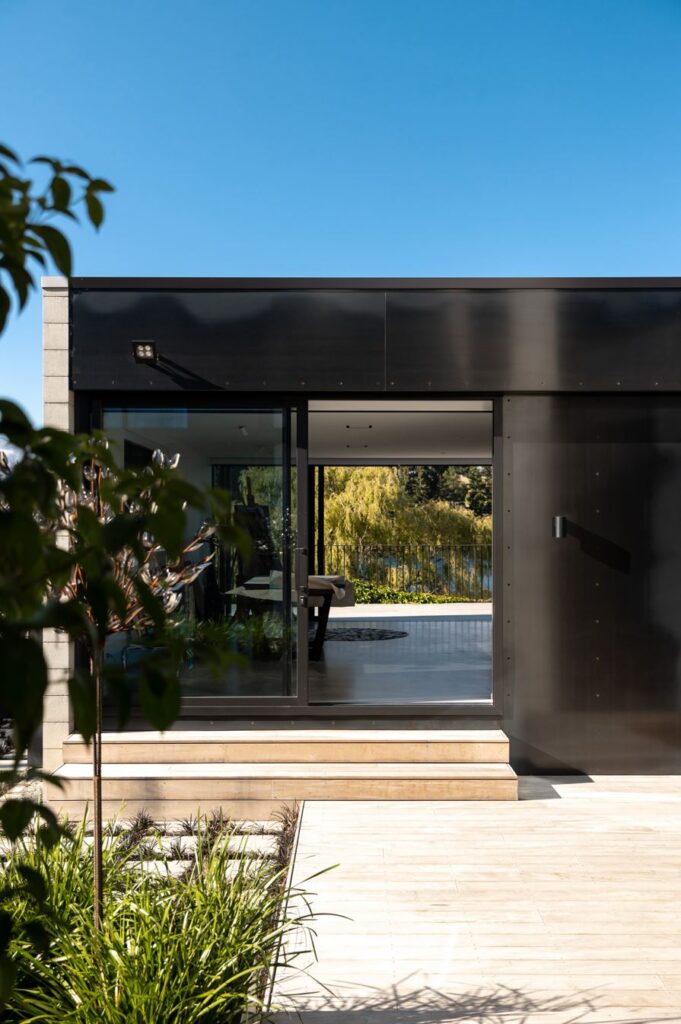
Each apartment consists of two bedrooms, the main facing the south to the view, and the second bedroom towards the north. Skylights are a feature of the ensuites and bathrooms, and are carved from the roof above the kitchen islands, as well as over each stairwell.
While the apartments are small, both feel larger than they are. “The kitchen / living / dining spaces are conceived as compact, apartment-like spaces. Lynda’s takes advantage of the western views with full-height glazing that draws in the greenery of Jubilee Park, which becomes an extension of her landscape.
“Feature steel fireplace surrounds add character with the natural steel adding texture and softness to the monochromatic tones. Raw steel in the kitchen with a beeswax finish is designed to retain the metal’s natural blue character. Paired with walls in cement render, you get a real softness in the space that catches the light at different times of day and a sense of depth.”
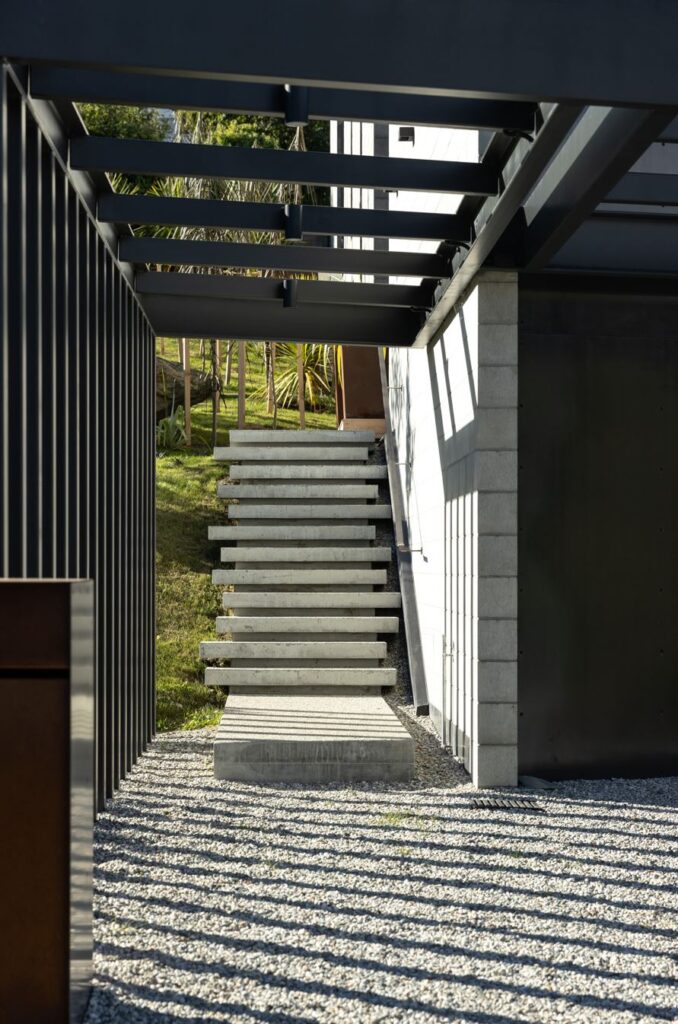
The joinery is dark-stained American white oak veneer, adding another element of warmth and richness to the restrained material and tonal palette. Ensuites and bathrooms again continue the raw tactility with the use of steel, and a custom corian trough basin. Feature tiles add to the depth and character, an element particularly beautiful with light falling in from the skylights. “In the bathrooms, the height of the space adds a real sense of volume and luxury, while the texture and tiles are also integral to achieving this. Reaching up to 2.85m, the spaces feel lofty and expansive.”
Outside, crazy-paved schist in the rear, northern courtyard draws reference to the schist of the original stone building. Both apartments open onto this courtyard, but there remains the opportunity for privacy. The central stair between the two dwellings leads down to a second courtyard, where views out across the northern deck and to the lake become the focus. These circulation spaces provide a critical element to the design, and ensure the mass of the two buildings is broken up to retain a residential scale.
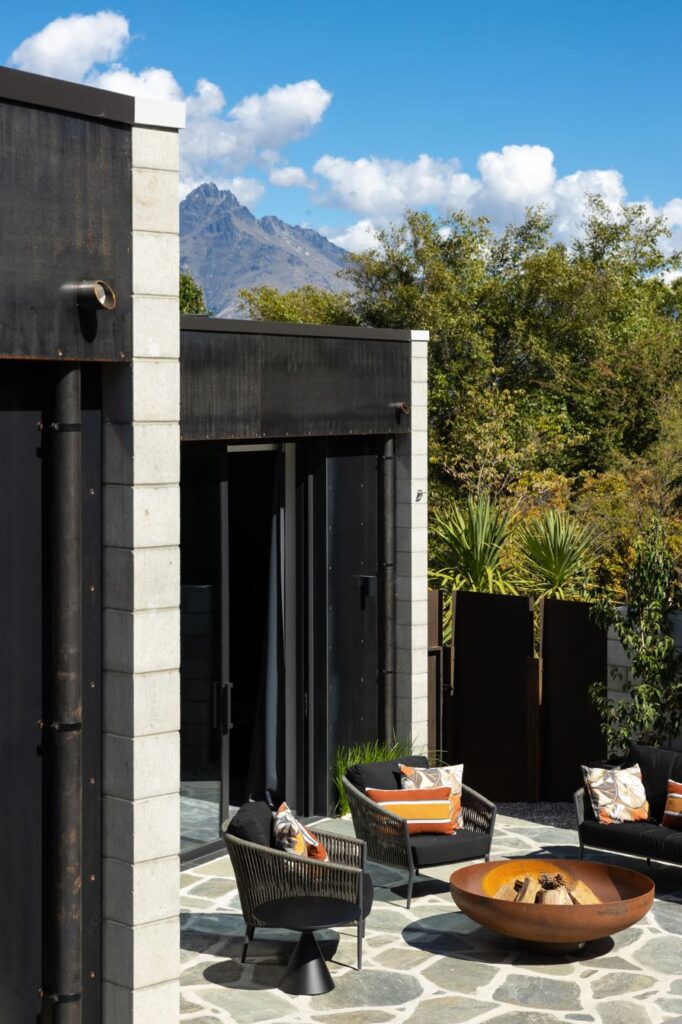
For Lynda, who now utilises the second apartment as both an Airbnb and as a space for visiting family and artists, the success of the project is hard to put into words. What she does say about its inherent beauty is this: “Every room and space I walk into, even the laundry, is a delight. I had spent a bit of time in Berlin and I was greatly influenced by their architecture, especially the way they married old and new and used the raw materials. I was really excited to start a project that could incorporate that sort of character, and I think Thom was undoubtedly the best person to do that with his knowledge and meticulous attention to detail, and ability to reign in my creativity when it got too much. Working through the design, I think we both learnt a lot from each other and fed off each other brilliantly to create this,” Lynda tells us.
“That Thom has managed to incorporate these three different buildings in such a beautiful way, with each both connected and private, is an amazing achievement.”
We couldn’t agree more. This is a place of overwhelming connection and beauty, and an articulation of spaces that delivers a calmness and ease so often sought when designing for density in urban locations.

Judges’ Citation
Ivy Box is a striking addition to the Queenstown lakefront. Combining two houses along with an art gallery and art studio, the architect has thought very carefully about the relationship between these three entities. Externally, a restrained palette of concrete block and natural steel is softened by thoughtful detailing and integration with landscaping elements, namely the ivy growing on the facade. The front door is a joy to arrive at — the significant touch point reflecting the deeply considered hand behind the design, while internally, carefully selected materials are arranged to create a wonderful serene and atmospheric experience. Sophisticated and refined, this is an exceptional example of a multi-unit project.




