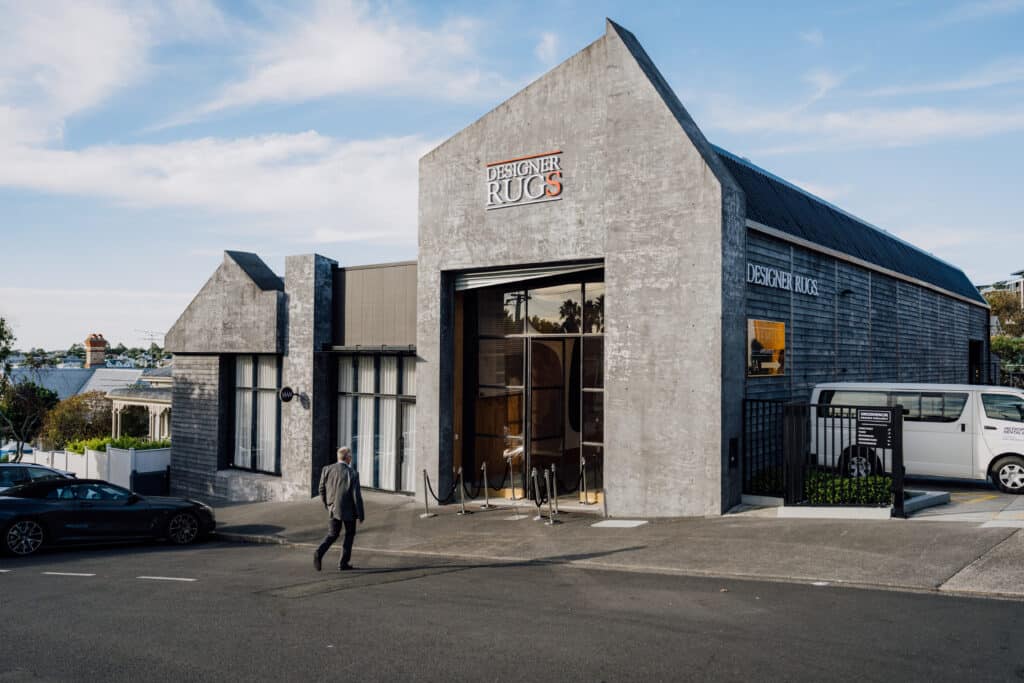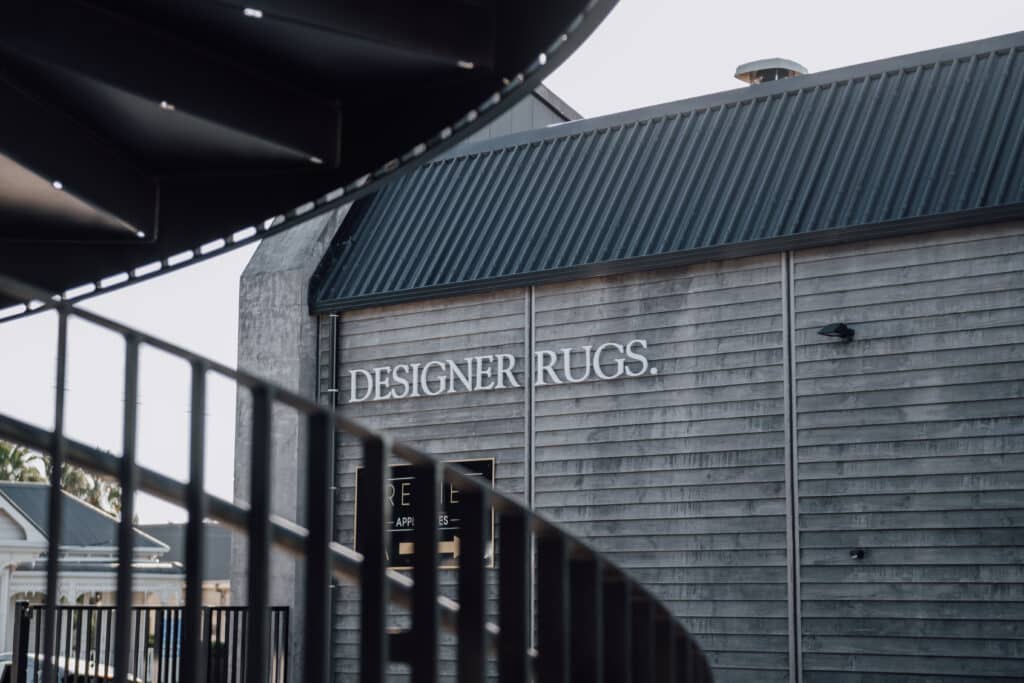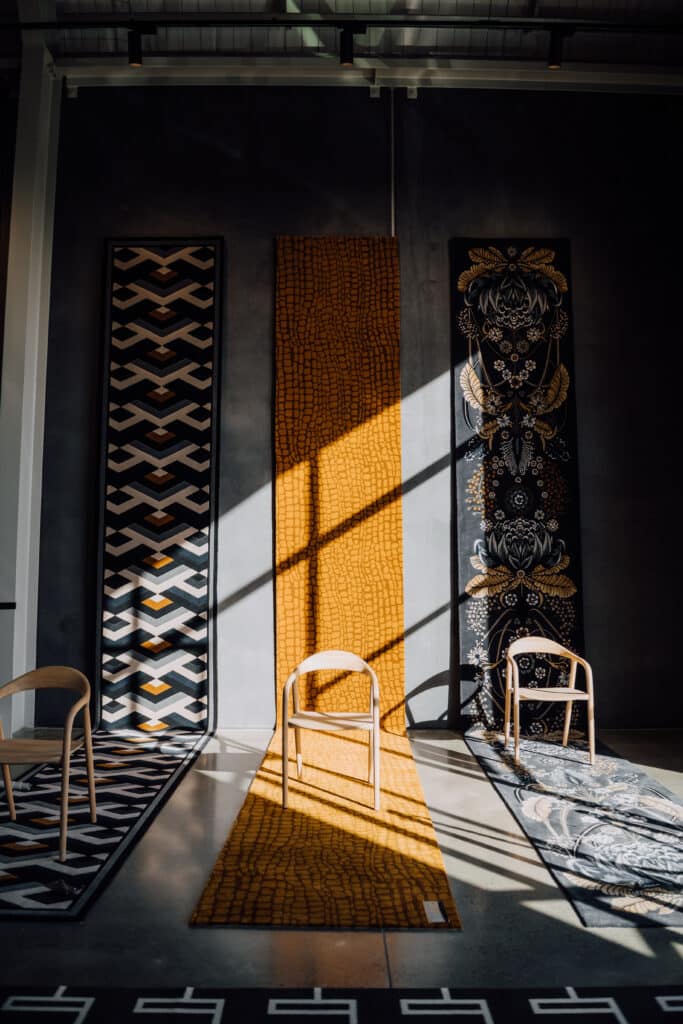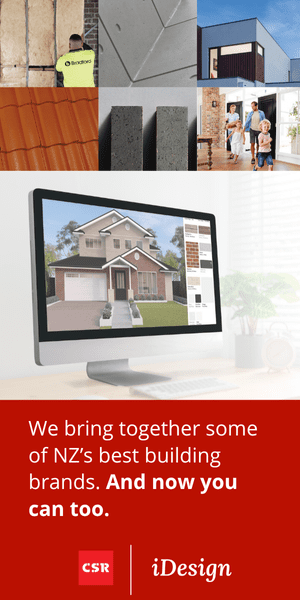On the threshold between residential and commercial precincts, a concrete building was designed as a link between the two – sensitive to each and with an undeniable character of its own.

Now the home of the Designer Rugs showroom, the new building replaces two small workshops and warehouses, the former of which were cast-concrete buildings with characterful parapets and roof forms that were earthquake-prone and beyond repair.
To the north of the site, the built environment is predominantly made up of villas that step down the adjoining steep Grosvenor and Beaconsfield streets. To the south, large scale commercial buildings line the edge of Great North Road. This building sits between the two and had to respond equally to both architectural languages.

“The design solution was for a building that would serve as an appropriate transition between the scale and form of the villas on one side and the more ubiquitous commercial scale and form of the buildings on the other,” says RTA Studio’s Richard Naish.
“We opted to make the building out of cast in situ concrete, such that the materiality and form would be a nod to the concrete workshops that once occupied the site as well as the scale, proportion and form of the residential villa to the north. The building steps up in scale to the south … the warehouse bulk to the rear of the building is flanked in precast concrete off a weatherboard formwork to again make a contextual reference to the character neighbourhood.”

The exterior has highly textural finish accentuated with a depth of tone achieved with the use of PeterFell 698 coloured concrete, which embodies rich, warm charcoal hues.
Inside, this industrial motif is repeated, this time in the exposed, natural concrete floor that serves as the ideal backdrop. It is, though, the nine-metre tall geometric coloured concrete facade that is the showstopper here: a unique take on the traditional use of exterior concrete. Here, it was intentionally made to look aged, a rustic finish made possible with the use of Peter Fell’s unique colouring system.




