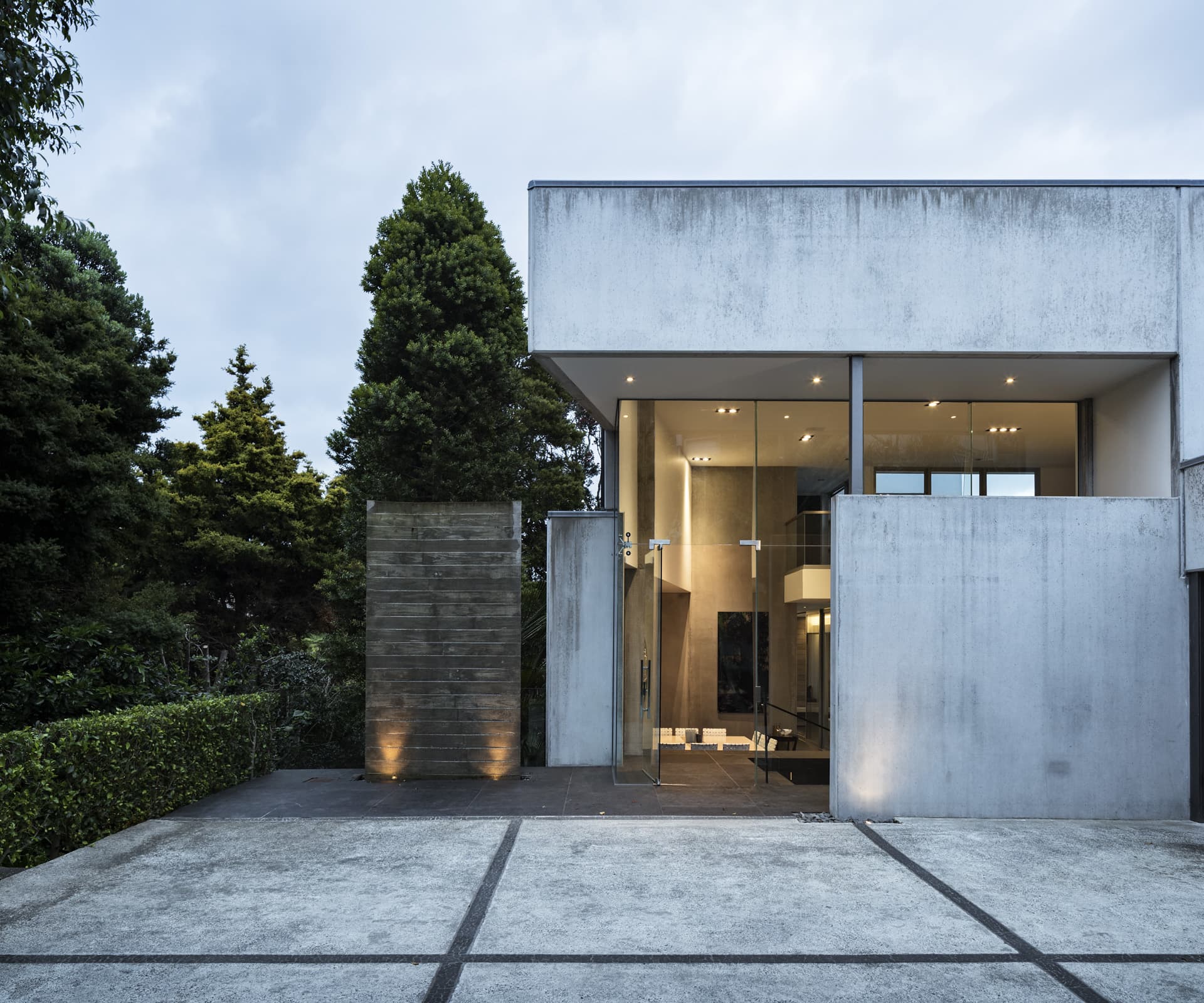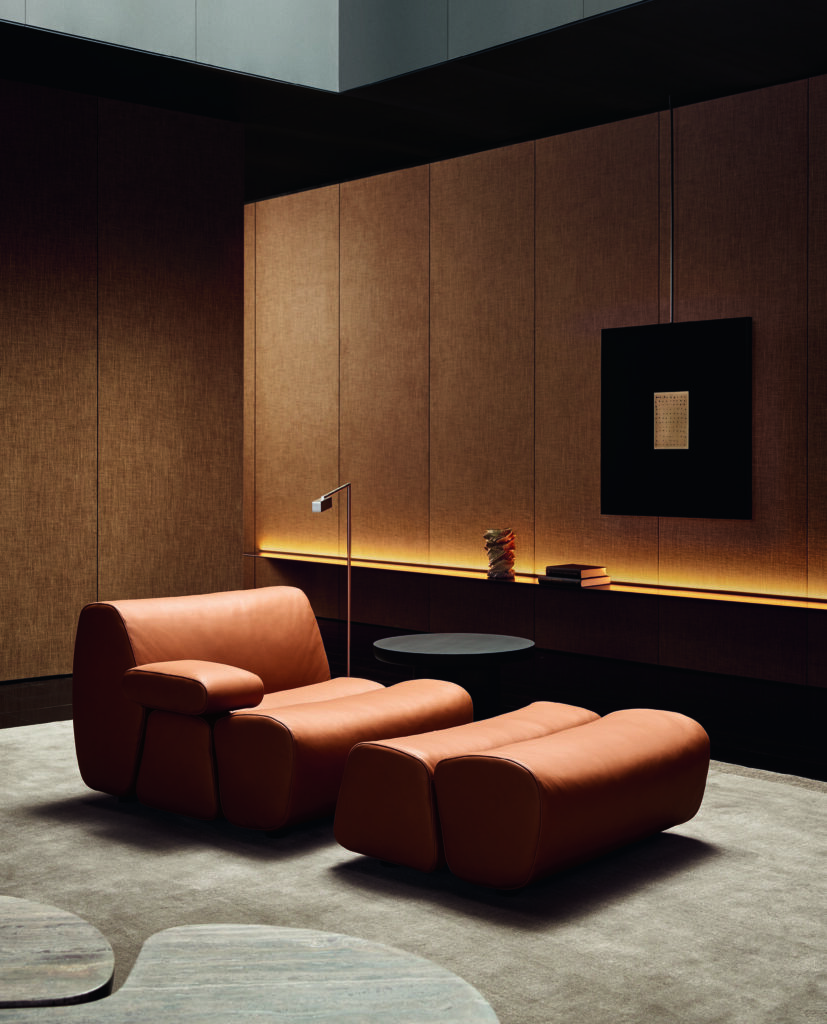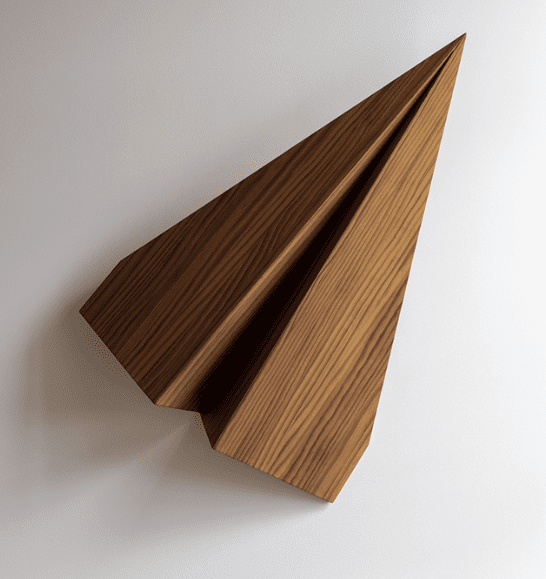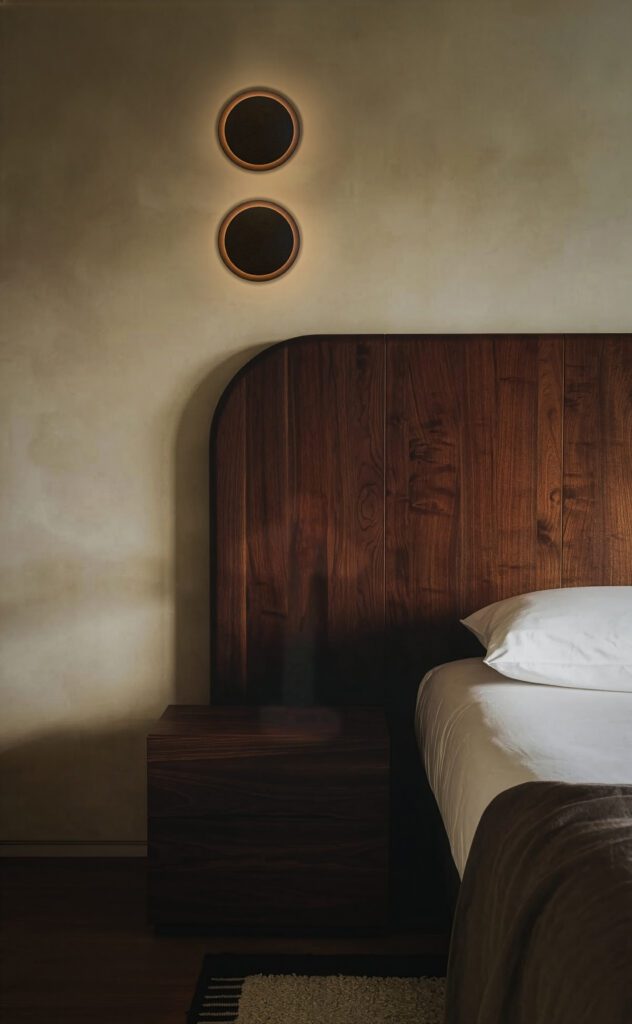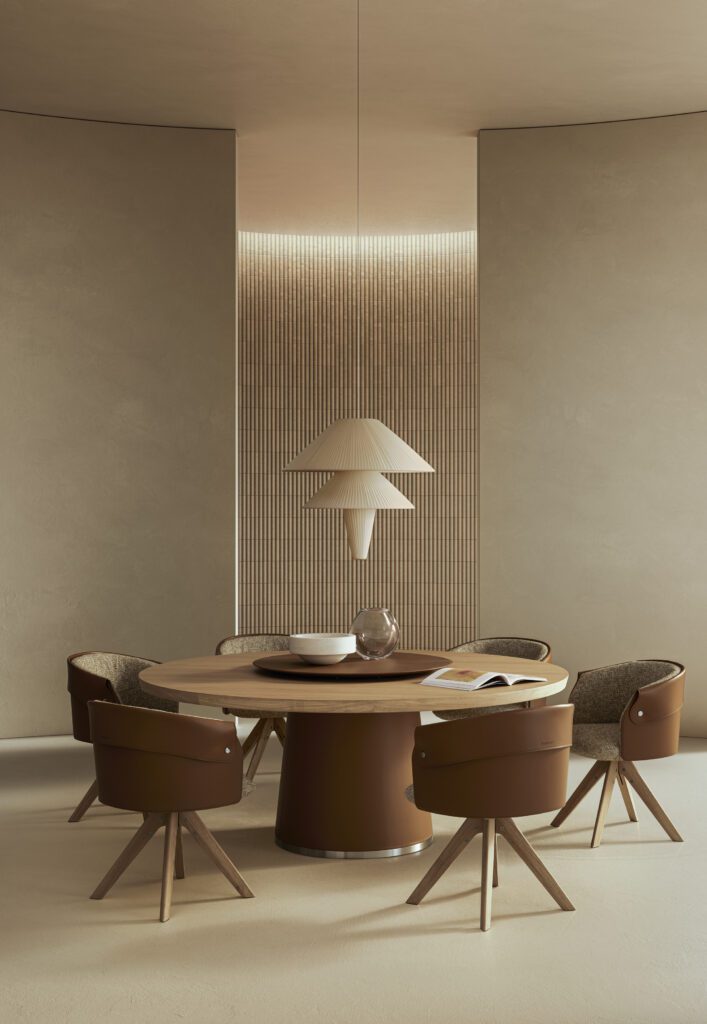Sixteen years on, Daniel Marshall reworks an early design with a fresh new perspective
Q&A with architect Daniel Marshall of DMA
What’s it like revisiting early projects?
It’s a privilege. Often the house has changed hands, so it’s great to still have an involvement. It introduces a level of retrospection in terms of the creative process – you look back sometimes to see the way forward. This was the third time we have been engaged with the house, which has forged new relationships with our practice. It’s pretty cool that a house requires virtually no change after 15 years or so. If you use good materials and finishes, the house patinas rather than ages, and the landscaping beds it into the site. Ideally, the house is still owned by the original clients. In the case of a house on Waiheke for which we won our first NZIA award, the alteration was very small, changing some cabinetry in the spare bedroom/study.
Talk us through a few details you’ve picked up in the intervening years and how you’ve applied them here.
The more you practice any art, the better you get at it. This relates to the subtleties of detailing, a refinement of how one material interacts with another. A good example is the way we’ve re-detailed the stone steps at the entrance. The stone is mitred and continues up the wall to meet with the structural glass entry. This creates a single sculptural form that seamlessly integrates the exterior, glass entry and interior. I’ve also discovered the value of considering the holistic nature of how a space works, the acoustics, control of temperature, light and privacy.
[gallery_link num_photos=”10″ media=”http://www.homestolove.co.nz/wp-content/uploads/2019/10/GreenHouse_DanielMarshall_HOMEOct-Nov19_Lounge.jpg” link=”/real-homes/home-tours/inside-impressive-concrete-home-sleek-cosy-interior” title=”Read more about this home here”]
You tend to work on high-end projects. Was this direction set when you started out in your practice?
Architects sometimes get pigeonholed, not that I don’t love my specific pigeonhole. It certainly wasn’t set when I started out – the first project I did was a bathroom alteration in a villa in Grey Lynn for an actor couple. When I started, there were only a handful of younger architects who were exploring modernist aesthetics in terms of New Zealand residential architecture. I was really lucky with the opportunities I had – some wonderful early projects, of which this was one. I see all my projects as kind of a family tree, each house has offspring and the lineage continues. For example, each time this house was on the market, one of the potential buyers approached me and we ended up doing a house for them.
Talk us through some of the new materials you’ve used and why you chose them.
The floor tile was a big one; I never really liked the original selection, which the client made – it was limestone and had aged badly. Just prior to being engaged for this alteration, we had done a lot of research on various stone tiles for a house we had completed and we settled on 900 x 900mm brushed, flamed basalt tiles. They are extremely long lasting, have a strong but neutral tone, and the brushing makes it feel good underfoot. I visited Luis Barragán’s own home in Mexico City, and the rustic texture of the basalt felt so good underfoot.
Another example is the fireplace area – we were pretty restricted with gas fires in the early part of the century, also the silk panels made to enhance the acoustics of the space were showing their age. We replaced the jet-master fire with a sleek gas fire and the silk with a specialised plaster that has wonderful acoustic properties. This really transforms the main living room into a much more sophisticated space.
See more of the home below
