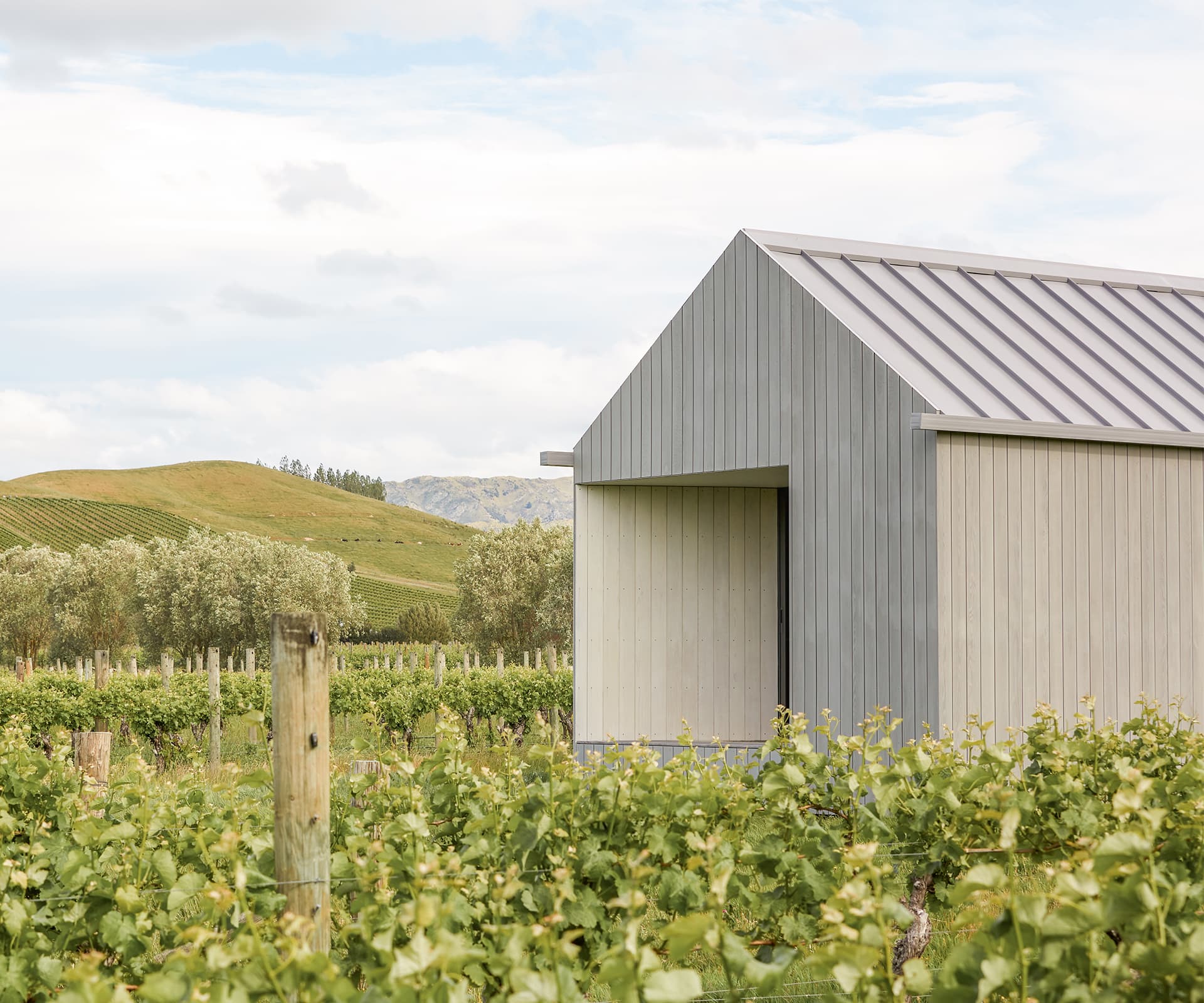With a brief for a home without a garden that sat amongst the vines, Stuart Gardyne discusses how he adopted an elemental design for this Marlborough home

Q&A with Stuart Gardyne of Architecture Plus
Where did you and the owners start your conversation?
Interestingly, the owners said they didn’t want a garden. Maybe a few vegetables, but not a garden. They wanted the house to sit among the vines. That, and a few other requirements, suggested that the typology we really should be adopting was very simple and elemental, in the form of a rural shed or barn – as opposed to a house that was semi-secluded and quite complex by comparison.
What details did you spend the most time on?
Things like how the walls hit the floor, the door jambs, the door frames, the hardware on the doors and the things that people touch. The junctions of the windows to the walls, the ceiling to the wall, where the lights hang, where the windows sit within the rooms to allow glimpsed views.
[gallery_link num_photos=”6″ media=”https://www.homemagazine.nz/wp-content/uploads/2020/03/HE0220_H_Axe-House_HI4A7621.jpg” link=”/real-homes/home-tours/modernist-marlborough-home-defies-traditional-country-living” title=”Read more about this home here”]
Which other architects do you feel in dialogue with when you design a house like this?
David Chipperfield’s work I’ve greatly admired, and certainly his work going back to the 80s has had an austerity, simplicity and elegance about it. Humanism in architecture is very important to me, and I don’t think his work at this scale has ever bordered on the inhuman.
How do you think about architecture’s relationship to place?
I’m a regional modernist. Probably because of my upbringing, I’m very much embedded in this place, and I don’t subscribe to modernism being something that is universal.
See more of the home below




