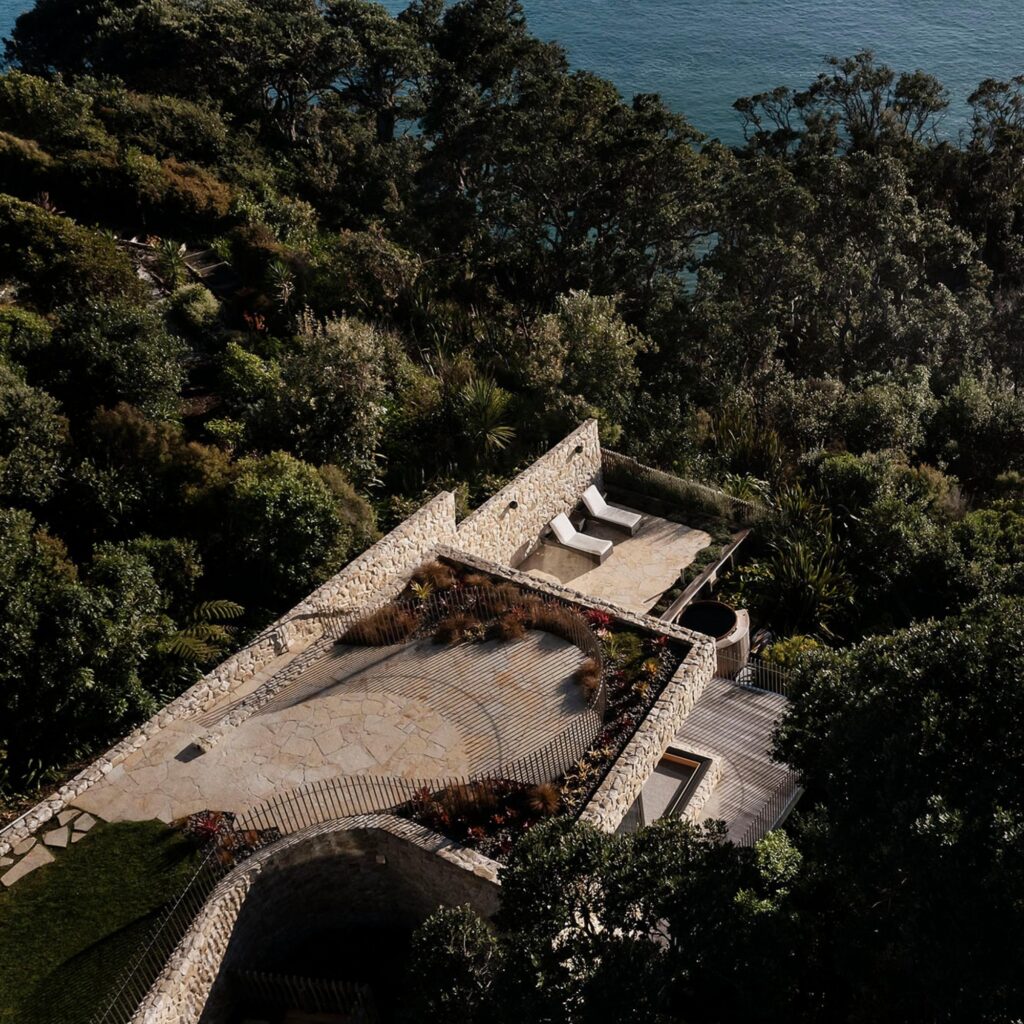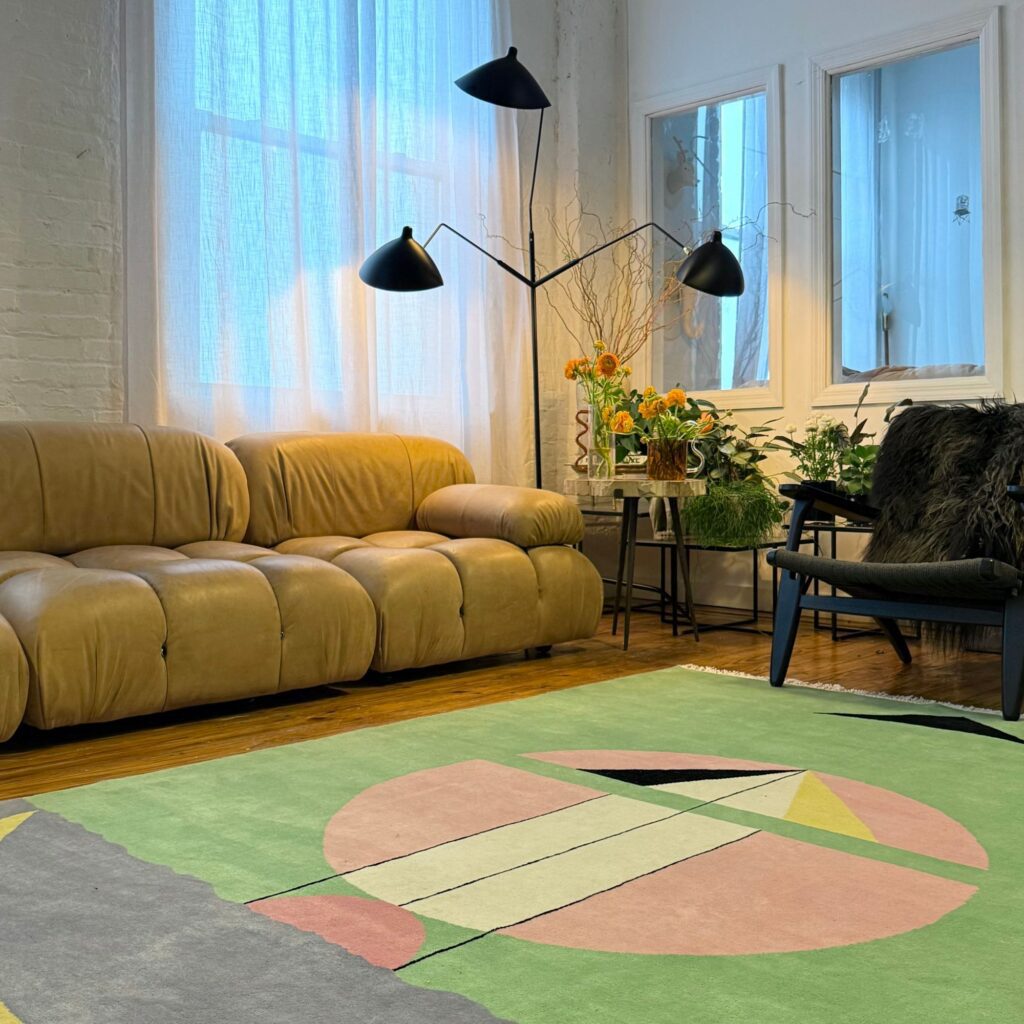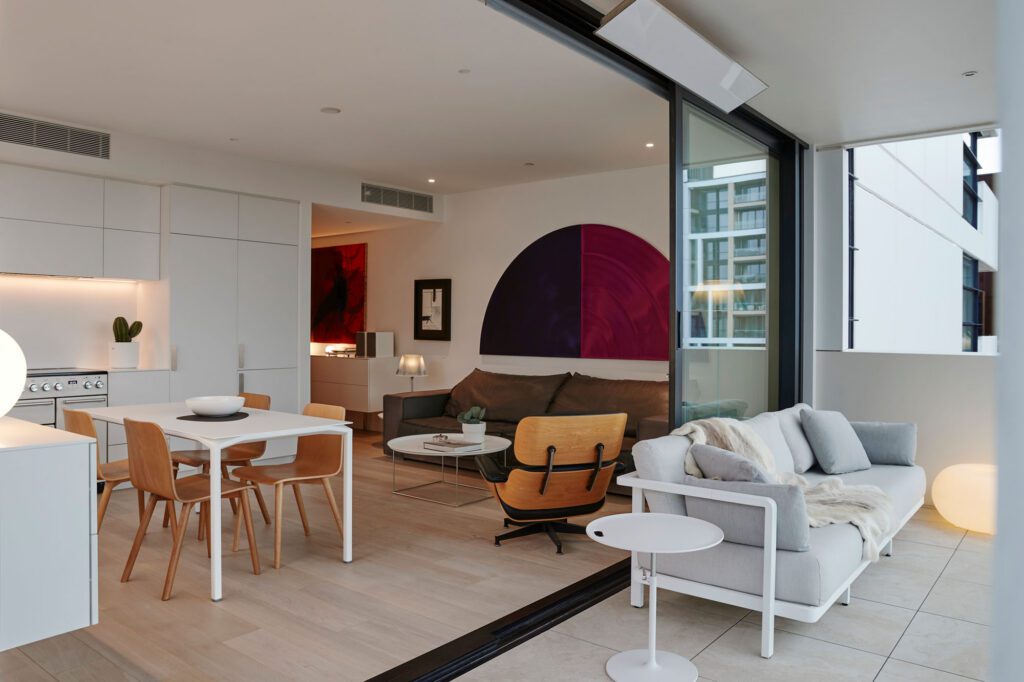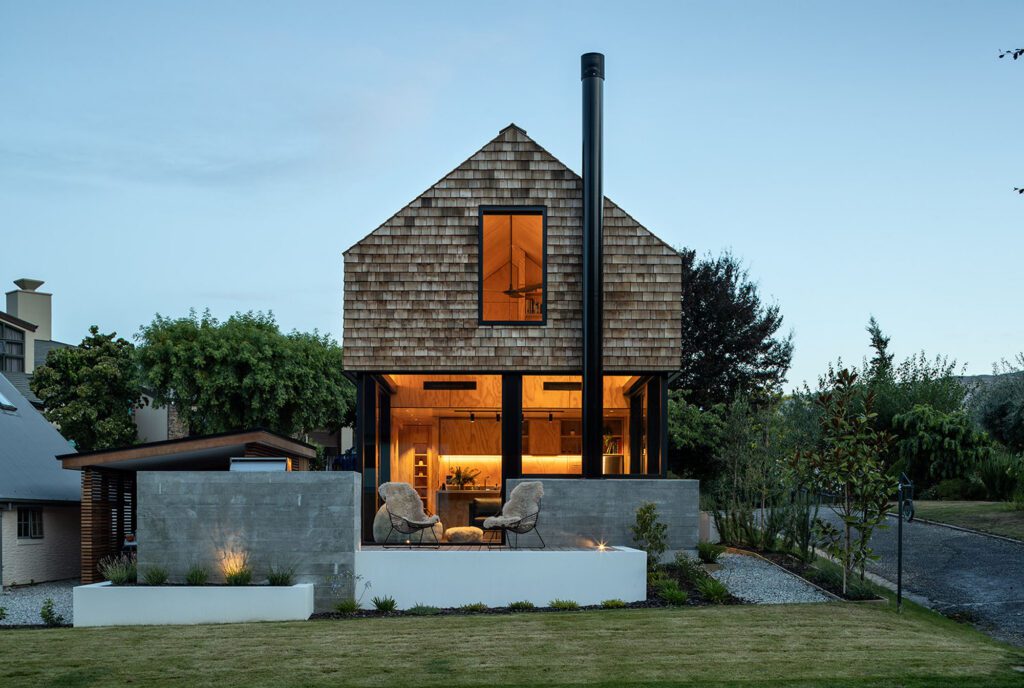Although petite, this Auckland kitchen doesn’t scrimp on style. Architect Henri Sayes of Sayes Studio discusses how good kitchens don’t have to be large
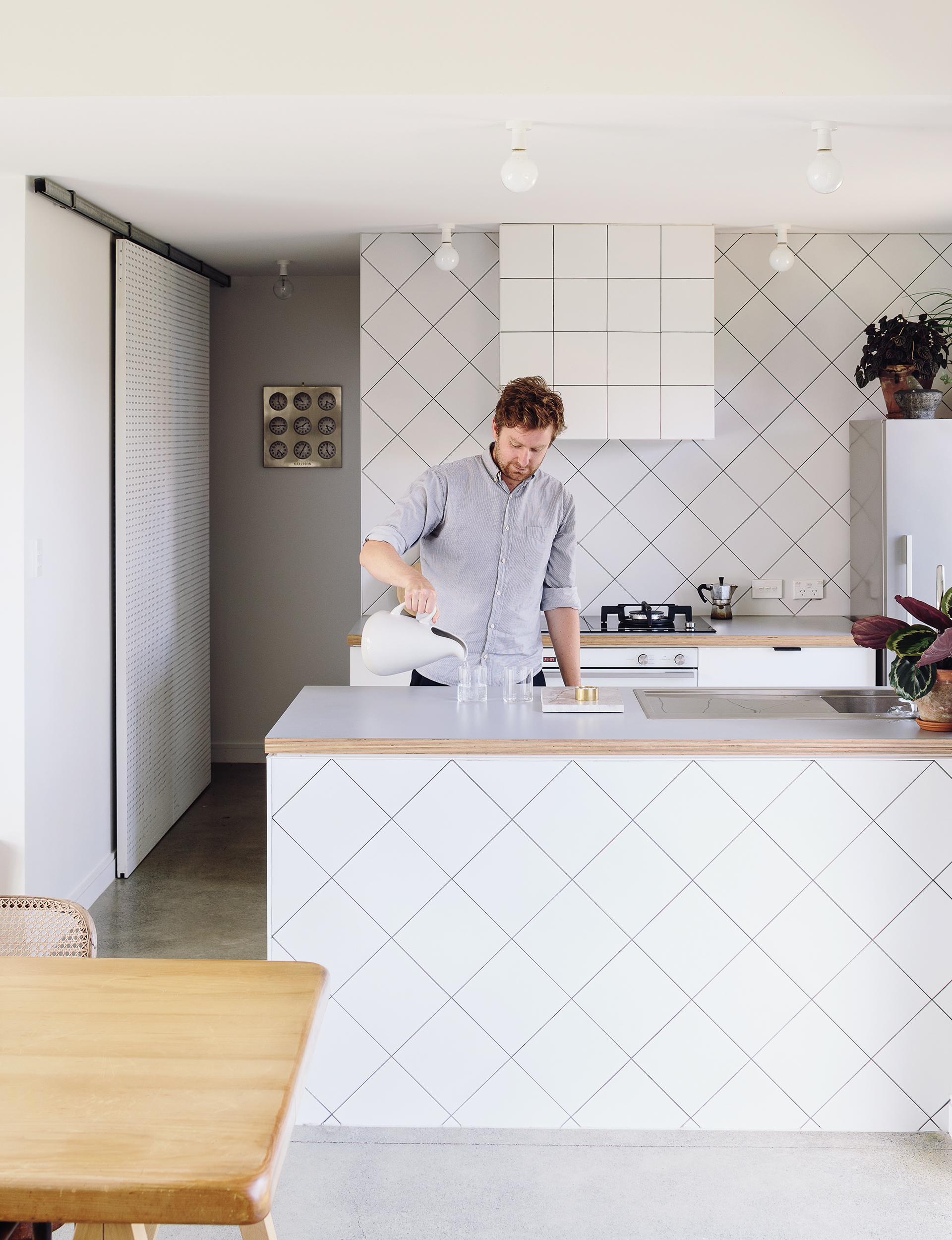
Architect Henri Sayes discusses kitchen style on a budget
Architects: Sayes Studio.
Brief: To maximise space within the 116-square-metre home.
You designed this kitchen in your own compact home with an equally compact budget. How did you make it as good as you could?
It’s a fallacy that a good kitchen has to be large. If anything, a small kitchen has a significant advantage in that everything is right at hand, although you don’t want anything to be fussy. Paring things back and not overcomplicating the design, the materials or the storage is key to making it function well and look elegant. It’s a very simple plan – two benches with some careful consideration of a few key details. Simplicity is its strength.
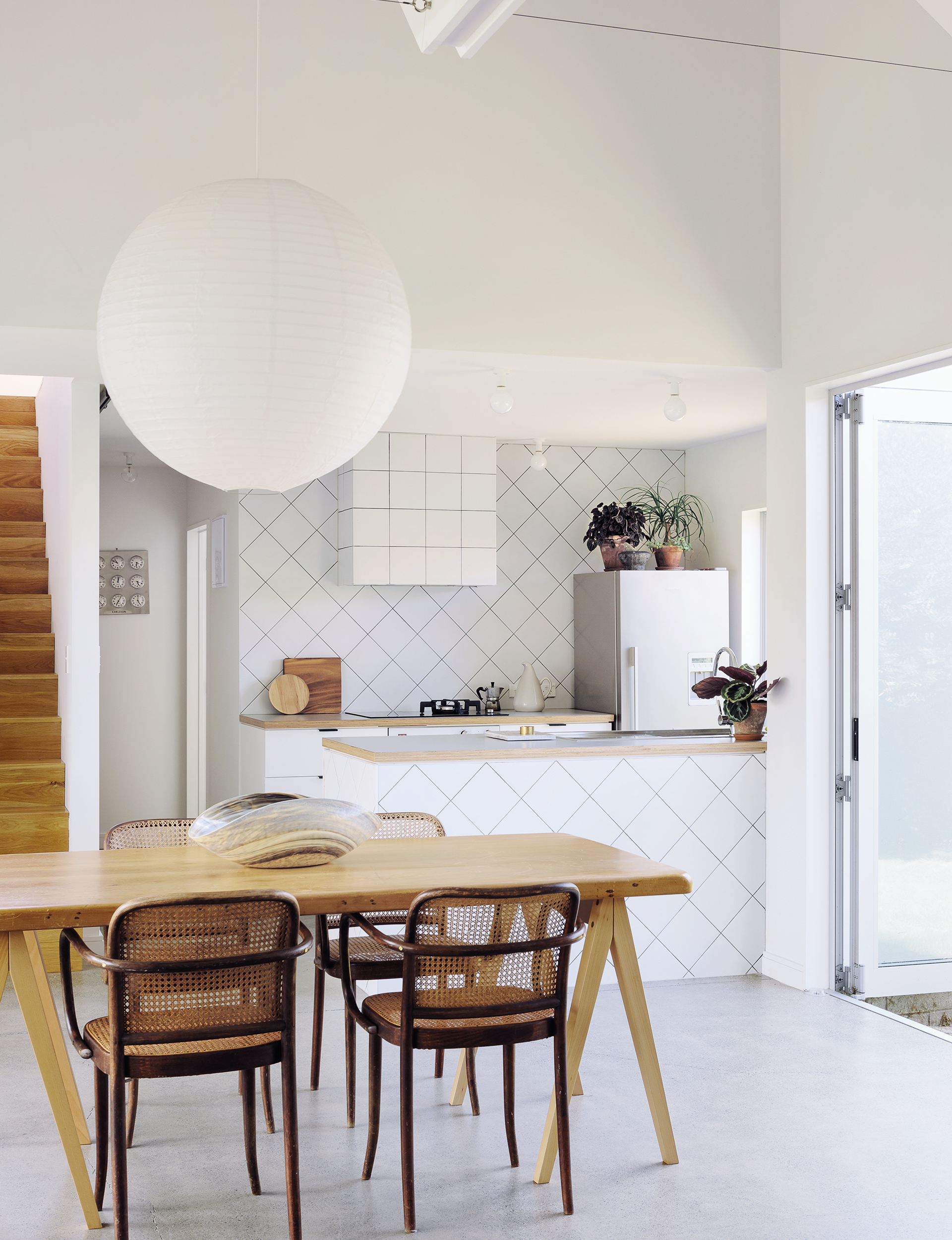
What were the greatest economies and where did you splurge?
The greatest economy is that the kitchen is quite small – but appropriate for the size of the house. We used economical materials in interesting ways – an oversized pegboard door, generic square tiles on the bench front and splashback, with a change in orientation over the rangehood. We used a great joiner for the cabinetry and sliding pantry door, but fitted the pantry with proprietary adjustable shelving.
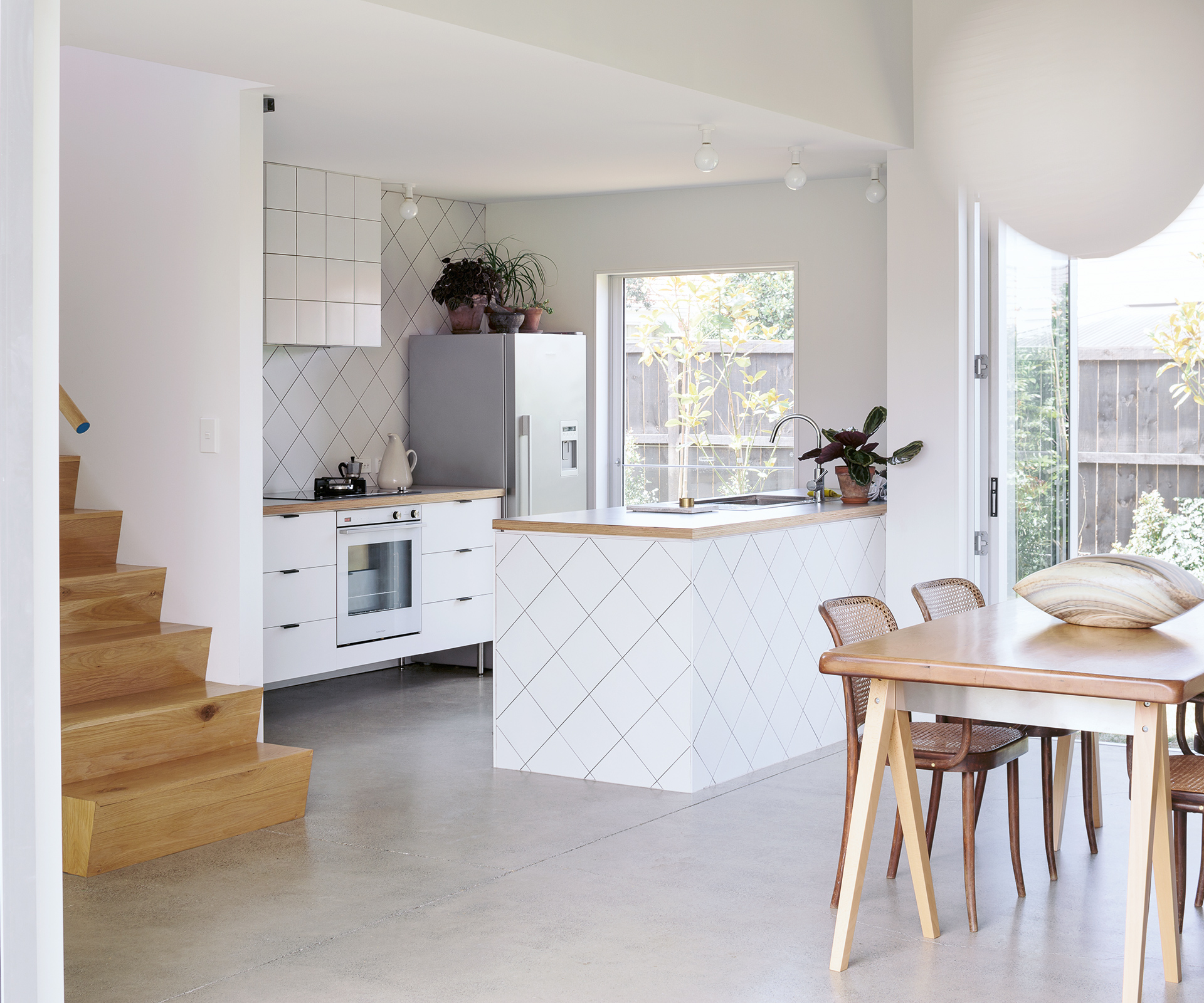
Things that you touch are also worth a splurge – Greg O’Flaherty at Katalog did a custom matt-black chrome finish on the handles. We also specified a 300mm two-zone induction cooktop alongside a 450mm Gas on Glass Cooktop by Fisher & Paykel, which was a bit of a splurge, but the flexibility and functionality made it one of the best-value choices.
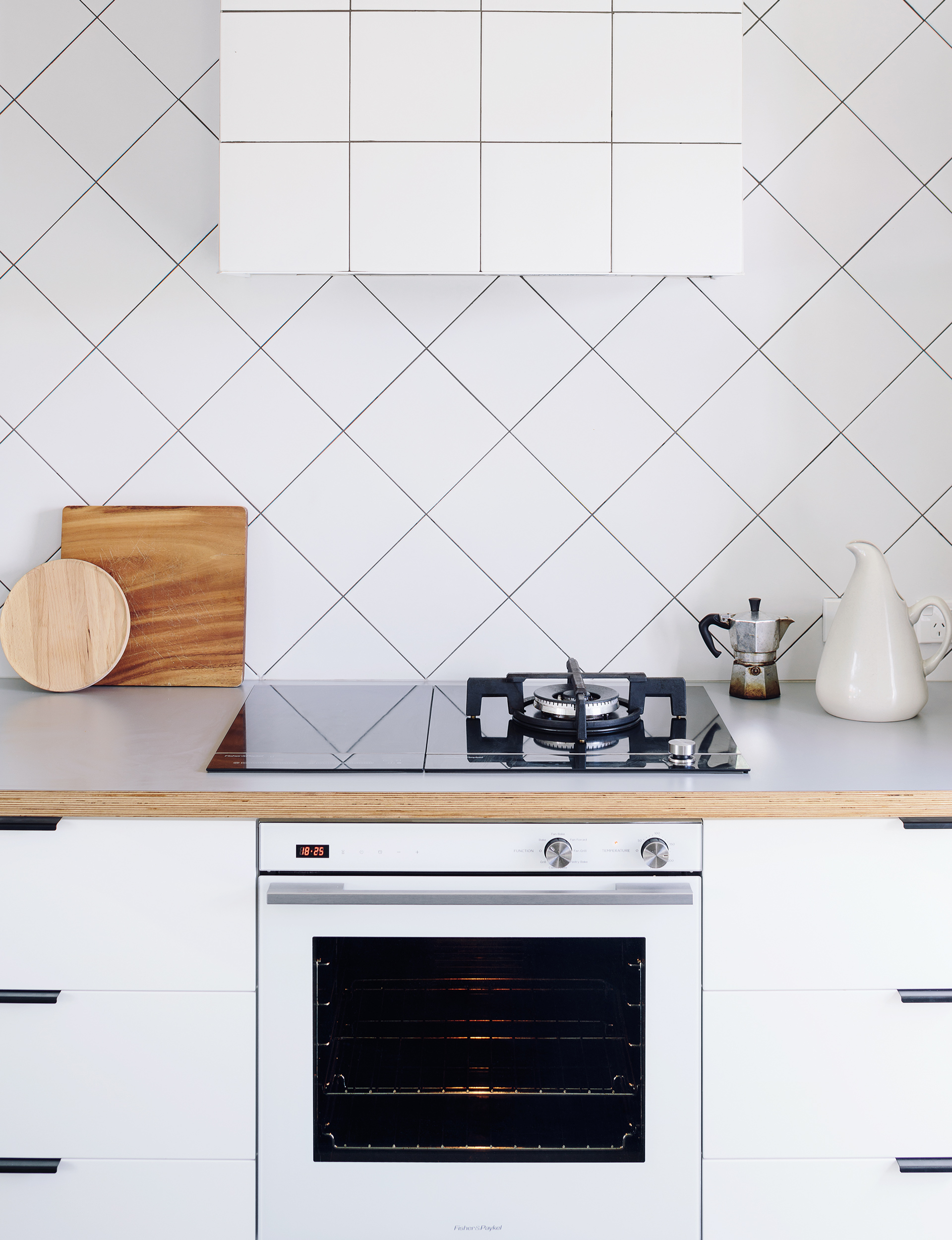
In general terms, what makes a good kitchen for you?
A good kitchen is one with a good cook in it. It has to be a space which feels lovely to be in, with good light and a good relationship to the surrounding spaces. It’s about getting a mix between the pragmatic and the poetic.
Get the look
Appliances: All by Fisher & Paykel: 600mm single DishDrawer; two-zone induction cooktop and one burner Gas on Glass Cooktop; 600mm built-in oven; 600mm built-in integrated rangehood; 635mm ActiveSmart fridge. Benchtops: Formica HPL on 36mm beech plywood. Cabinetmaker: Leslie AJ & Co. Cupboard and drawer hardware: Katalog Tapware Metrix.
Photography by: Simon Wilson.
[related_articles post1=”42754″ post2=”42185″]

