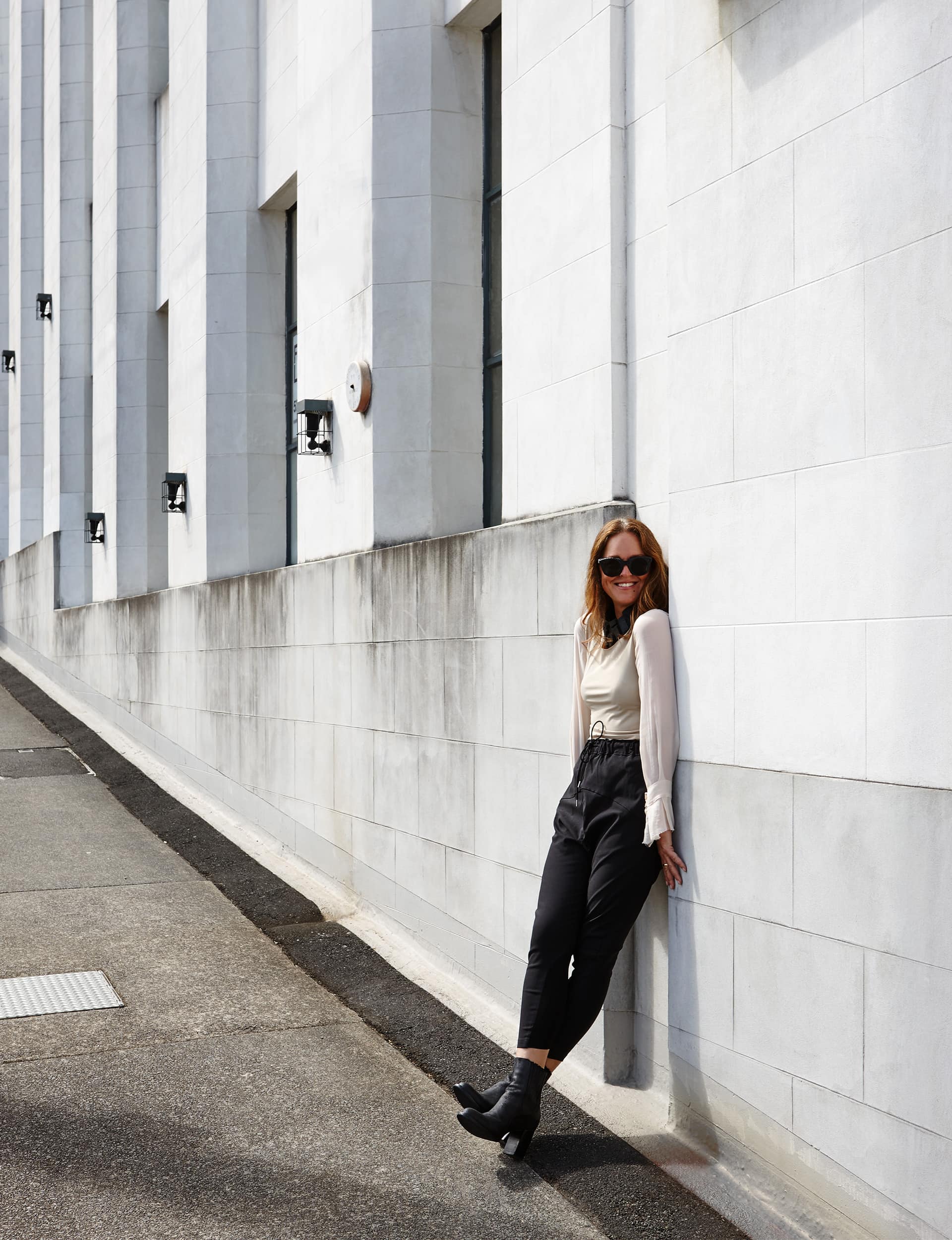As a model of adaptive re-use, the Axis building in Parnell, Auckland, doesn’t get better, says architect and Home of the Year judge Nicola Herbst, who lived there for seven years

“The Axis building was converted by Patterson Architects in 1991 from a Nestlé chocolate factory into a mixed-used development of offices, restaurants, showrooms and apartments on the top floor. As a model for what a city building can be, it doesn’t get better.
The mixed use means the four-storey building is occupied 24/7. During the day the offices, food and beverage and retail hum with activity. During the later hours, the apartment dwellers and Cibo restaurant pick up pace to keep the building buzzing with life. It’s extremely communal, there’s always activity and you never feel alone or unsafe.
The building stock is heritage excellence. Its scale is elegant, fronting onto two roads with thick masonry walls that create beautiful deep reveals. The 90s refurbishment includes an insertion of bold steel elements – huge pivot entry gates and a steel pedestrian bridge that bisects the central courtyard. The signage is a beautifully considered cohesive part of these steel elements.
The full-height courtyard allows for light and cross ventilation into all the spaces, most of which have street frontage as well. The courtyard is grand enough in its dimensions to give a sense of privacy to the apartments that face into it.
So often, the adaptive re-use model produces the best buildings in a city and this one is no exception. I love the grandness and generosity of scale that’s applied equally to the common and leasable areas.”
Photograph by: Jackie Meiring.
[related_articles post1=”80505″ post2=”90945″]




