Assembly Architects design two homes instead of one for this extended family in central Queenstown. See why their compound solution was a clever idea.
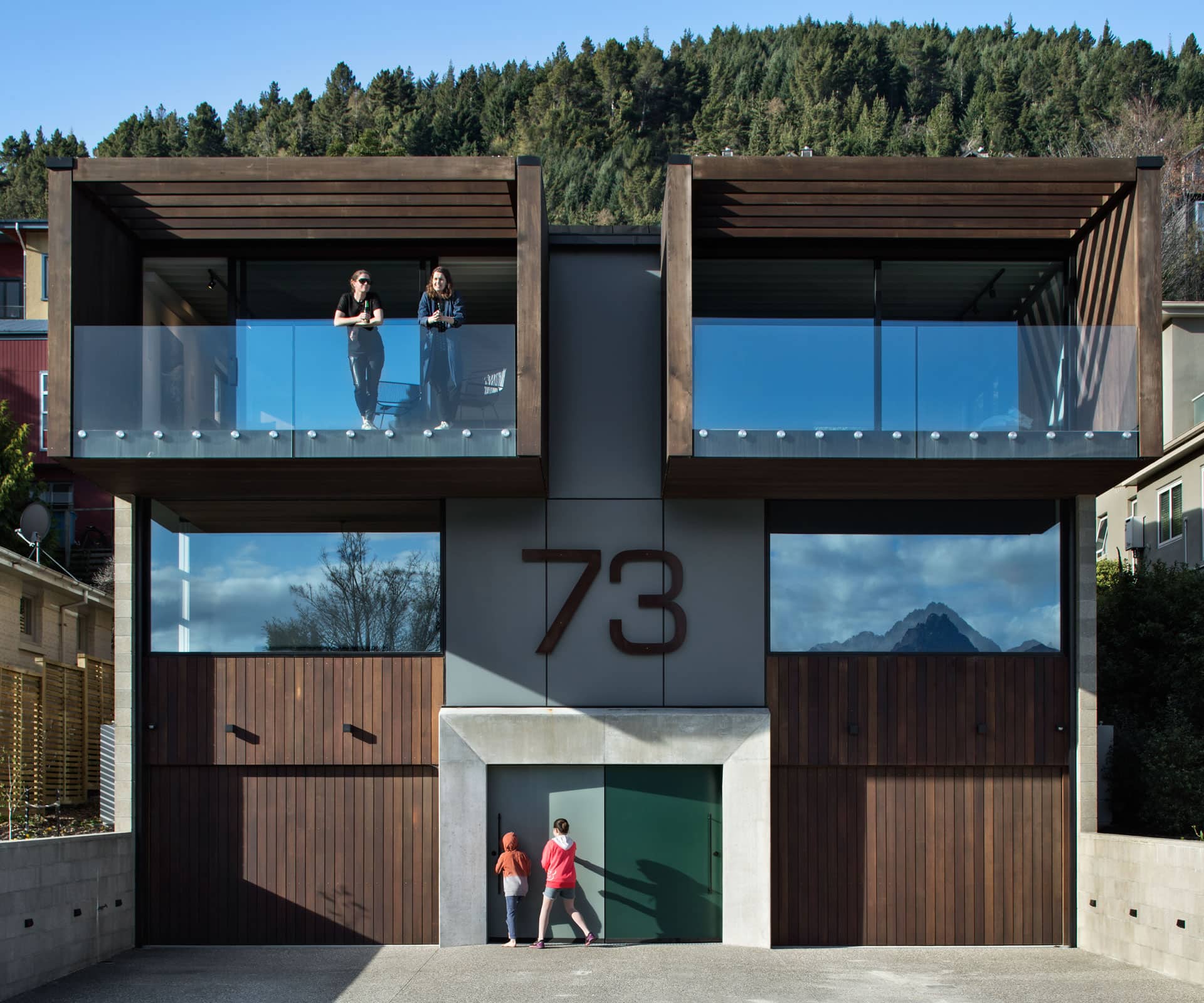
Why Assembly Architects’ latest design in Queenstown was a clever one
If you live in Queenstown, the house on these pages will be distinctly familiar. Located on a busy back street used by locals to scoot around all that heady tourism in downtown Queenstown proper, it occupies a prominent corner a few blocks from the centre, its twin viewfinder decks creating a friendly façade. Sometimes, it’s compared to E.T., sometimes binoculars; its giant numbers are hard to miss and it’s the first multi-storey development in the area thanks to recent changes in the district plan. “I don’t think we’ve ever done anything as graphic as this,” says architect Louise Wright of Assembly Architects. “It really strikes people.”
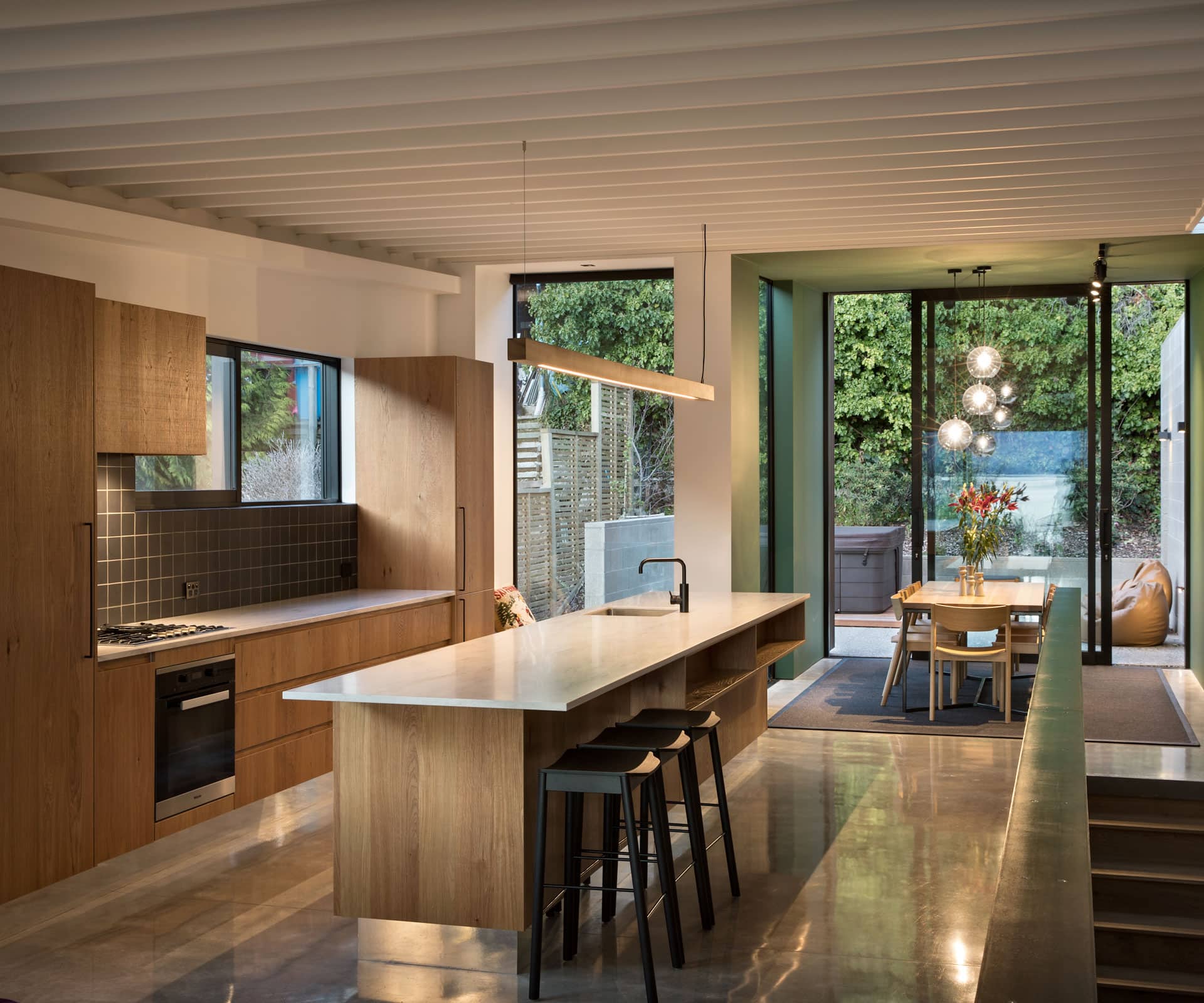
I say house, but it’s actually two three-storey townhouses on one site, a compound owned and used by one extended family. Owners Paddy and Brian Stafford-Bush live in Auckland but visit Queenstown almost monthly, where they ski, run, cycle and enjoy the glorious outdoors of the Lakes District by day, and its restaurants and big-little-town buzz by night. Their son Sam – a ski instructor – lives in Queenstown six months of the year, while daughter Mia and her family live in neighbouring Arrowtown.
After owning a holiday home nearby for years, the family bought the site – complete with a cold 1960s fibre-cement bungalow designed for summer occupation – and asked Assembly, who have worked with the family on a number of development projects in recent years, to look at what could be built. “We really wanted to be able to walk into Queenstown,” says Paddy, a keen mountain biker, “to be absorbed in the town, rather than be adjacent to it.”
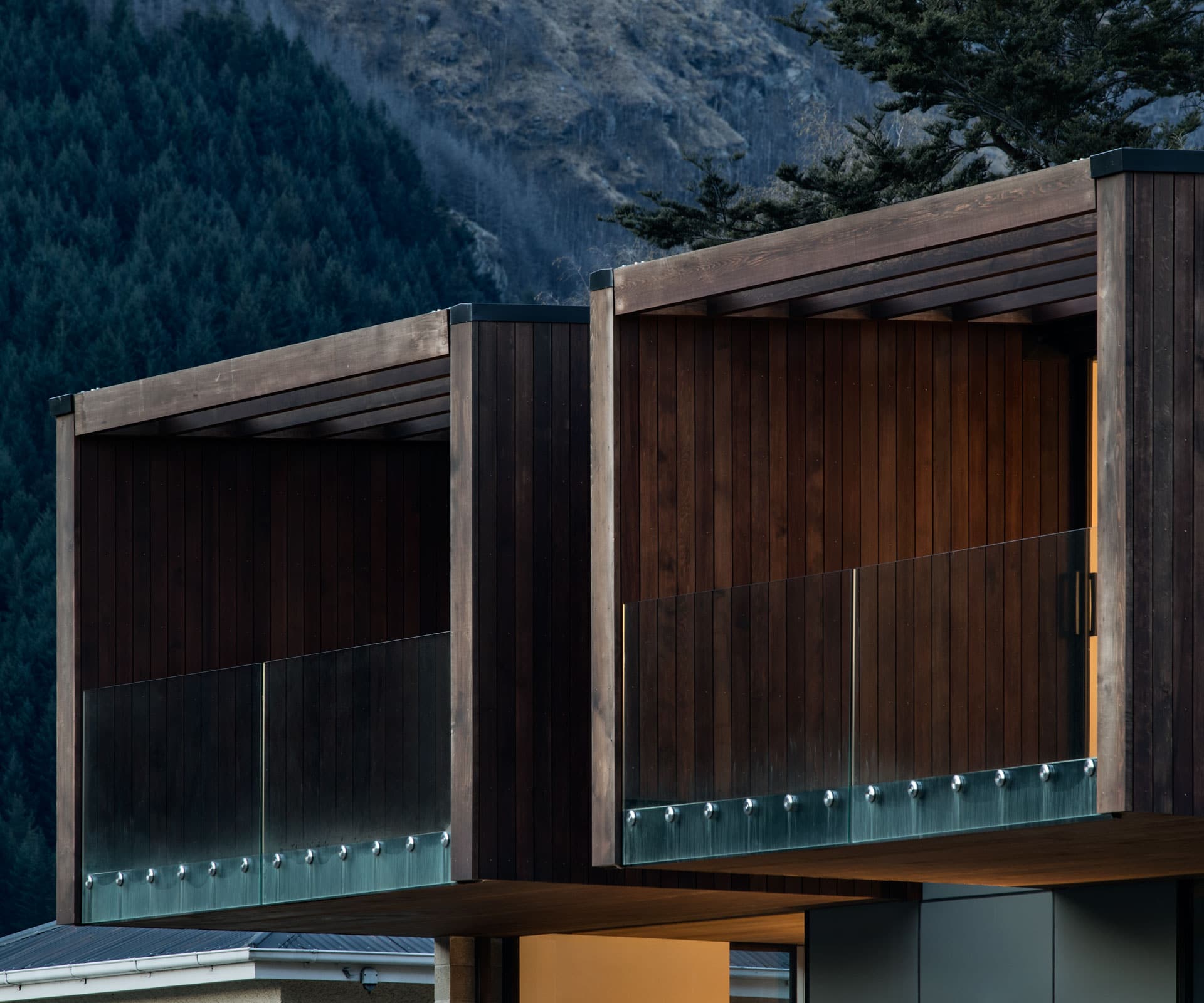
While they wanted room for family, they were unclear as to how that would look – and whether they might sell or rent part of the development – and they wanted their son-in-law James Bennie of Bennie Builders to build it. “It was a lot of loose ideas and a loose concept,” says Paddy, “but it has come together fantastically well.”
Louise and husband Justin, who run Assembly, looked at various options for the site, but quickly settled on a duplex: two skinny mirror-image townhouses with living areas on the top floor, taking in stunning views of Lake Wakatipu in one direction and sheltered courtyards connected by a gate at the back. The Stafford-Bushes agreed, eventually deciding to keep both homes, settling on the west-facing townhouse for themselves, thanks to the great afternoon light, and renting the place next door to their son. “The longer it went on, the more value they saw in keeping both,” says Wright.
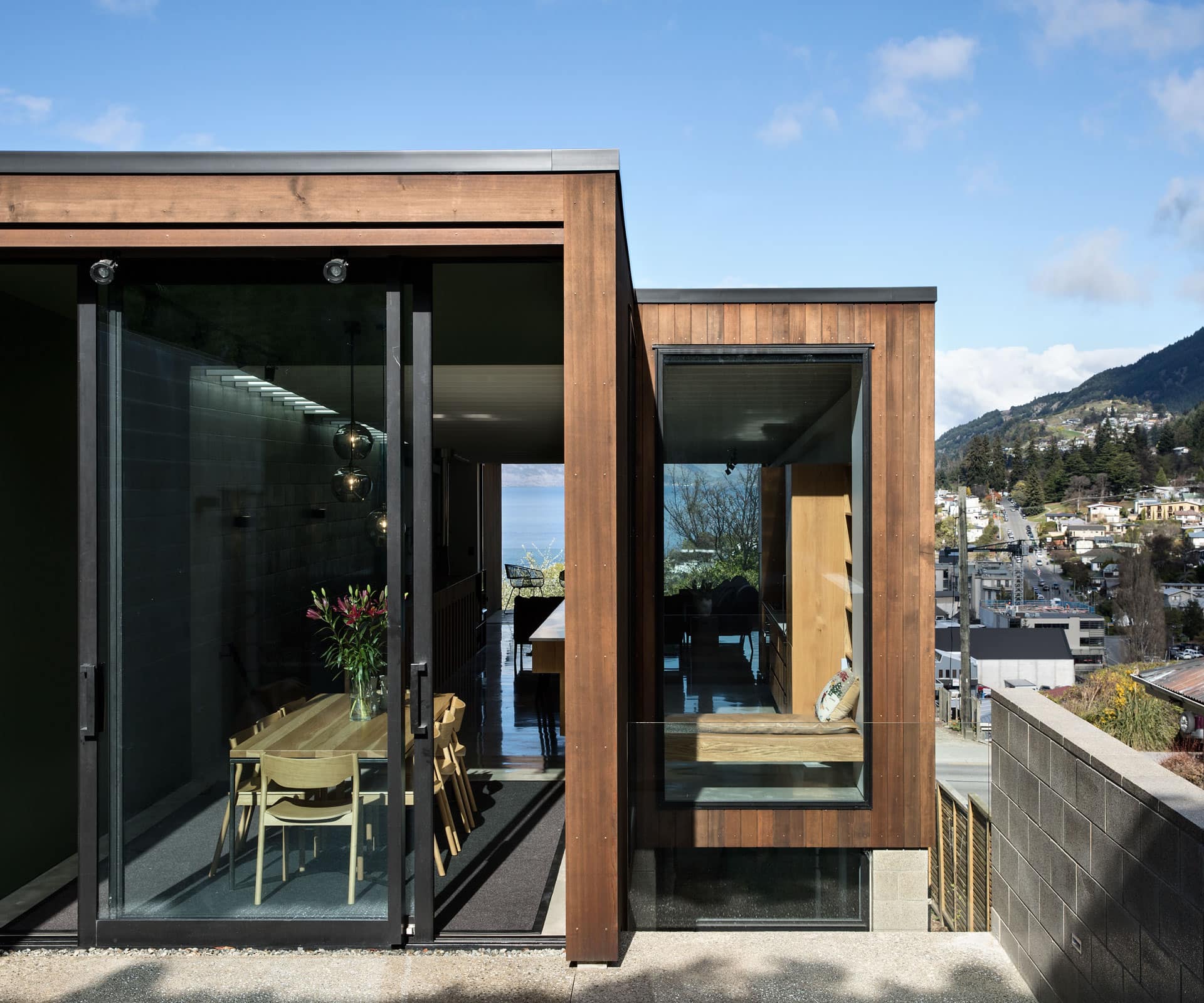
From very early on, the scheme envisaged two tall, narrow structures, dug back into the steep hillside with garaging on the ground floor, bedrooms and bathrooms on the second and open-plan living areas up top. In Sam’s townhouse, there are four bedrooms and two bathrooms downstairs; in Paddy and Brian’s, there’s a long bunk room for grandkids and one bathroom; the couple decided they needed a walk-in wardrobe for ski and cycling gear more than an en suite. The living areas were always designated for the top floor. The view sweeps over downtown Queenstown and Lake Wakatipu. On both sides, the living areas run down to a covered balcony – the lenses of the ‘binoculars’, the ceiling sloping gently overhead to telescope down to the view.

North is behind them, over the hill, and throughout, there are small moments designed to grab sun and light. The kitchen and dining area slot around a light well cut into the floor plan – a district plan requirement, it gives an opportunity for a little window seat in the kitchen, while floor-to-ceiling glazing drenches the dining area with light. A narrow skylight, meanwhile, runs the full length of both houses, dropping light down the stairwell into the very depths of the house. You come in under a solid concrete lintel to a dark, low-ceilinged entrance, then, as you ascend the stairs, light beams down the walls. “At various times of the day, the sun comes across the honed block and it’s like an artwork in itself,” says Paddy. “It’s so sculptural, it’s gorgeous.”
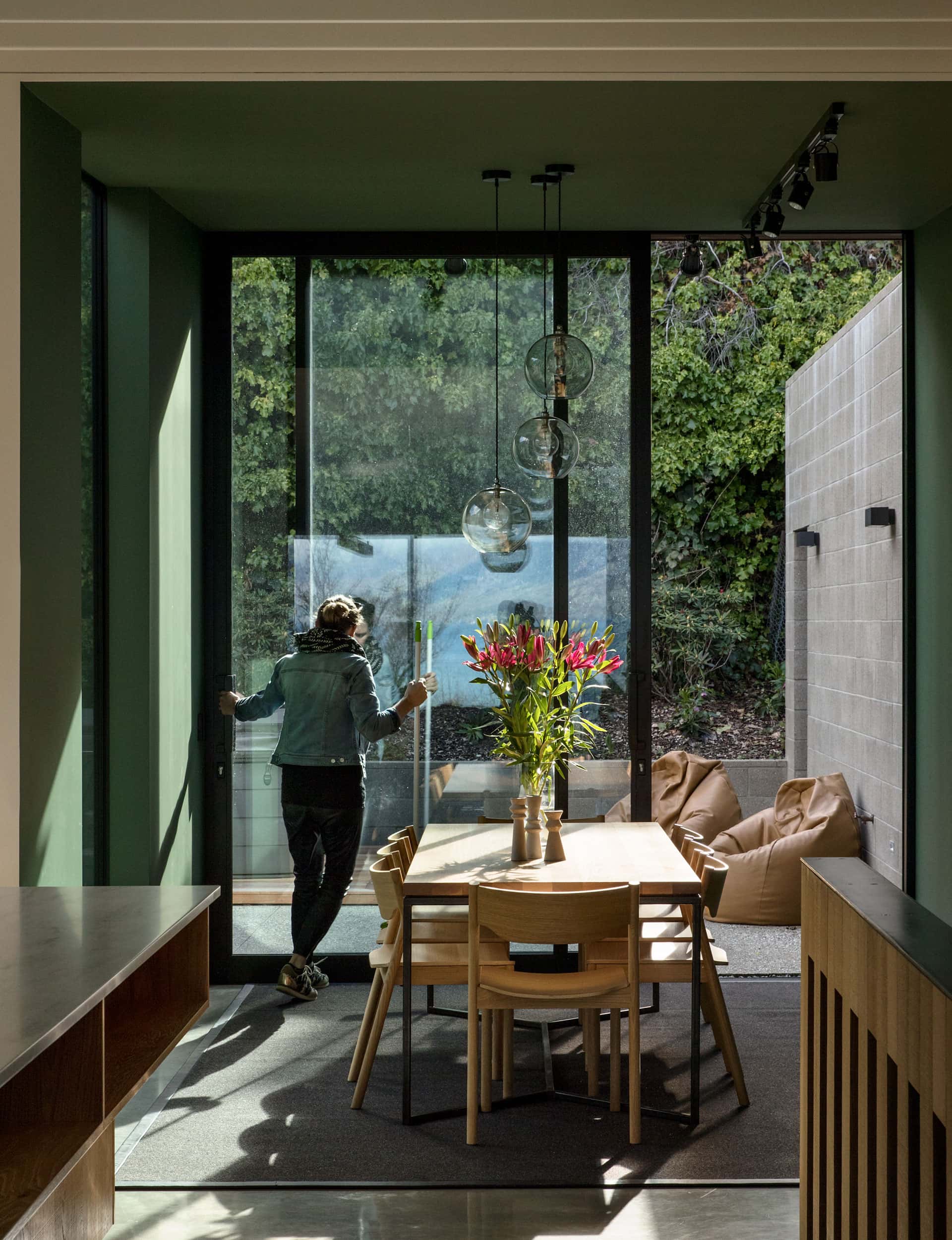
Built from solid concrete – block walls, poured concrete floors (even on the second and third floor), with hydraulic heating set into the floor plates for much needed thermal mass – the building process could be described as tortuous. “It took so long to build,” says Wright. “What’s tricky is you can’t just dig out one big cut on a site like this.” Instead, they cut the terraces at the back, retained, then dug out the next layer down, and then the next layer down again. “It took a really long time to get out of the ground.”
[gallery_link num_photos=”10″ media=”https://www.homemagazine.nz/wp-content/uploads/2018/06/AssemblyArchitectsQueenstown9-bedroom.jpg” link=”/real-homes/home-tours/queenstown-family-getaway” title=”See more of the home here”]
As the process evolved, the Stafford-Bushes brought in interior designer Nikki Wilson. Paddy loves colour: her Auckland home is filled with it, and she wanted to achieve the same thing down south, only here the light presents unique challenges. “The light is so harsh,” says Wilson, whose own home in Gibbston Valley was designed by Assembly and featured in the August/September 2016 issue of HOME. “A lot of film people will tell you the light is blue – and if you use bright colour, it gets very abrasive. So we had to tone it down but still get that vibrancy.”
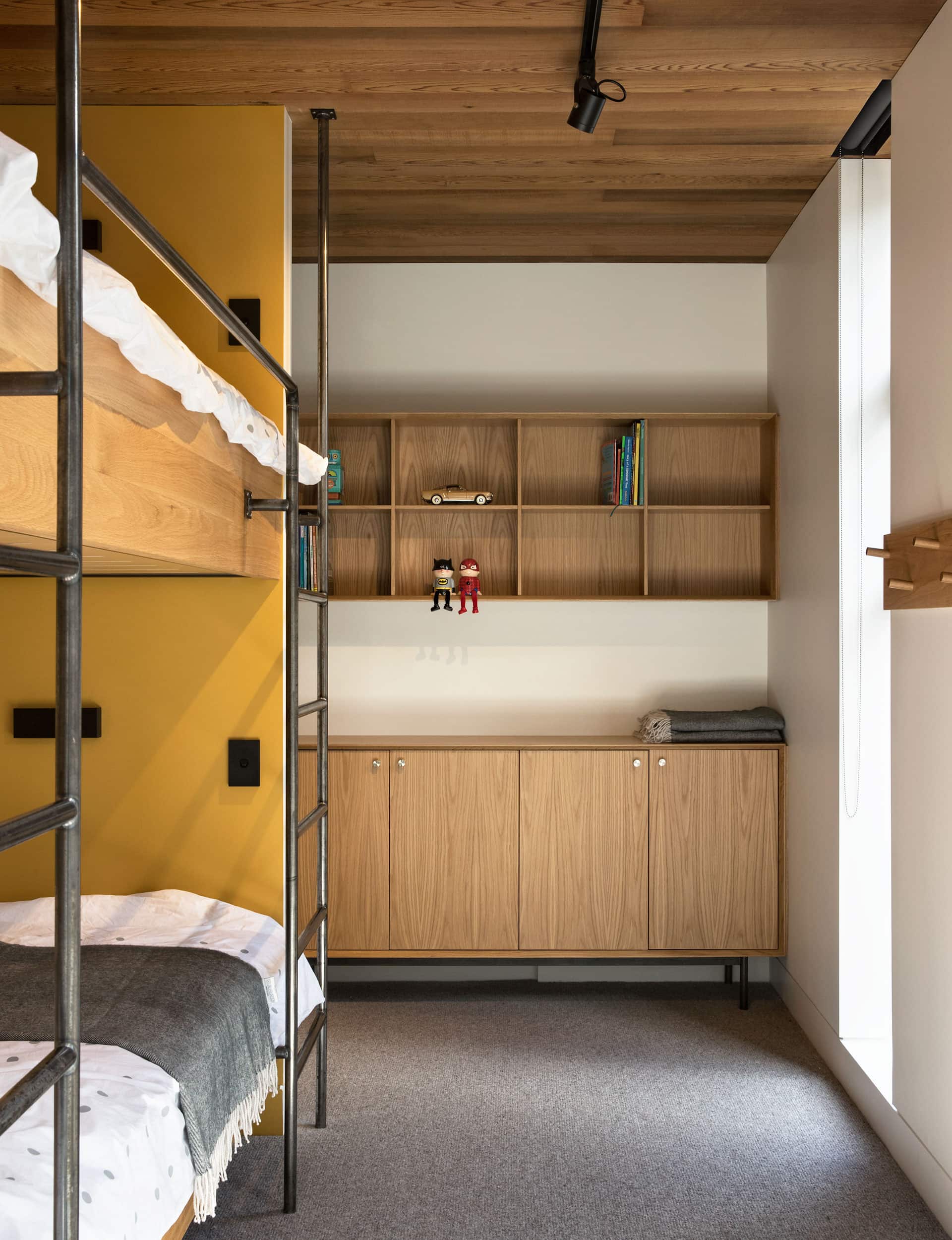
Together, Assembly and Wilson brought in textures and softly muted colours to create a rich interior, which has been beautifully crafted by Bennie. Wilson settled on warm, slightly greyed-off colours from the Porter’s range, which ties in with Assembly’s palette of steel, cedar and concrete. She designed fittings throughout the house, including a steel firebox, the bunks in the kids’ bedroom and steel bathroom fittings. The delight is both visual and olfactory: there’s cedar and beeswax and colours that reflect the shades of the lake and pine-covered hillside in the distance.
The compound works perfectly for the family. Sam delights in comfortable accommodation close to town and James and Mia use the place as a getaway with their children. When Paddy and Brian are in residence, there’s room for the whole family to be together.
“Every space is usable,” says Paddy. “We’ve had lots of people staying and no one feels like they’re living on top of each other. If you want a quiet spot you can just go and sit on the window seat with a book, and feel as if you’re in your own little world.”
Words by: Simon Farrell-Green. Photography by: Simon Devitt.
[related_articles post1=”82085″ post2=”81540″]




