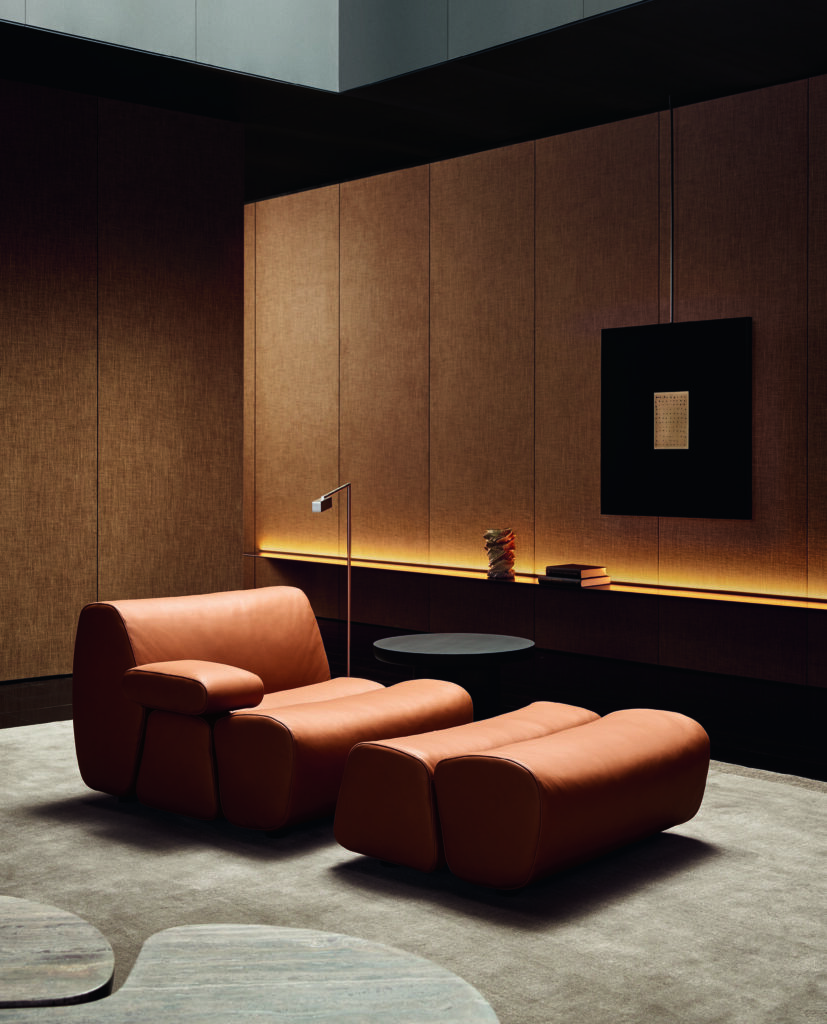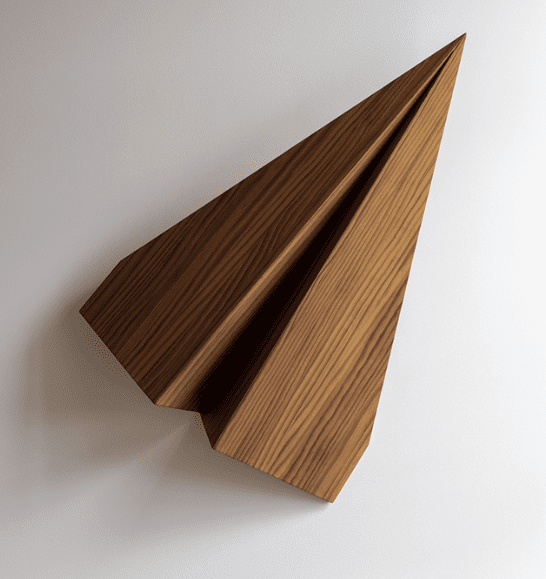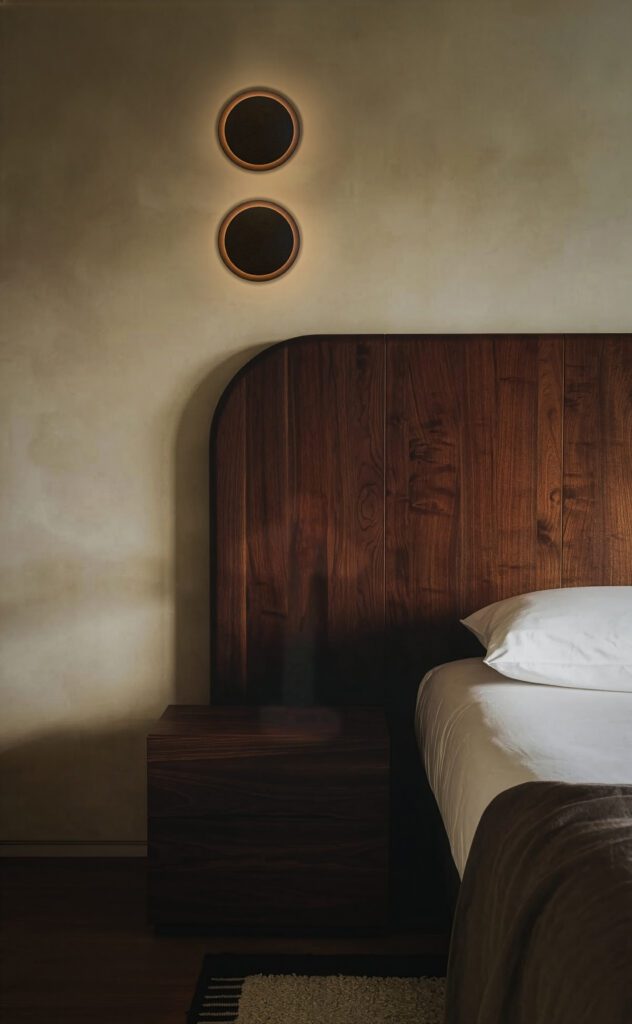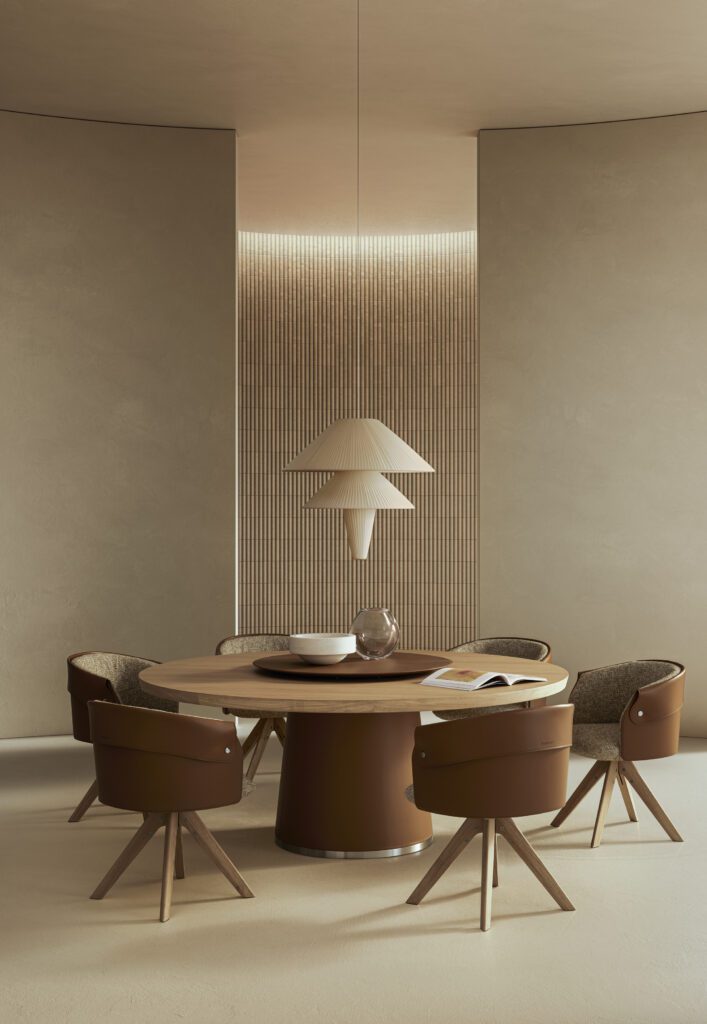Concealed on a bush-clad hillside site above Piha, the dark facade of this home mimics the tones of the ironsand on the beach below.
“Eternally the fragile surf is shattered on this iron beach,” wrote Kevin Ireland in his poem, “Summer Evening: Piha”. It’s a delicate description of the harsh coastal setting in which this new home sits.
Set up the hill from the north end of Piha Beach, overlooking Lion Rock Whakaari and pockets of dense native bush, the Richard Priest–designed home needed to withstand the elements, the demands of a large family, and parameters dictated by the local council’s planning department.
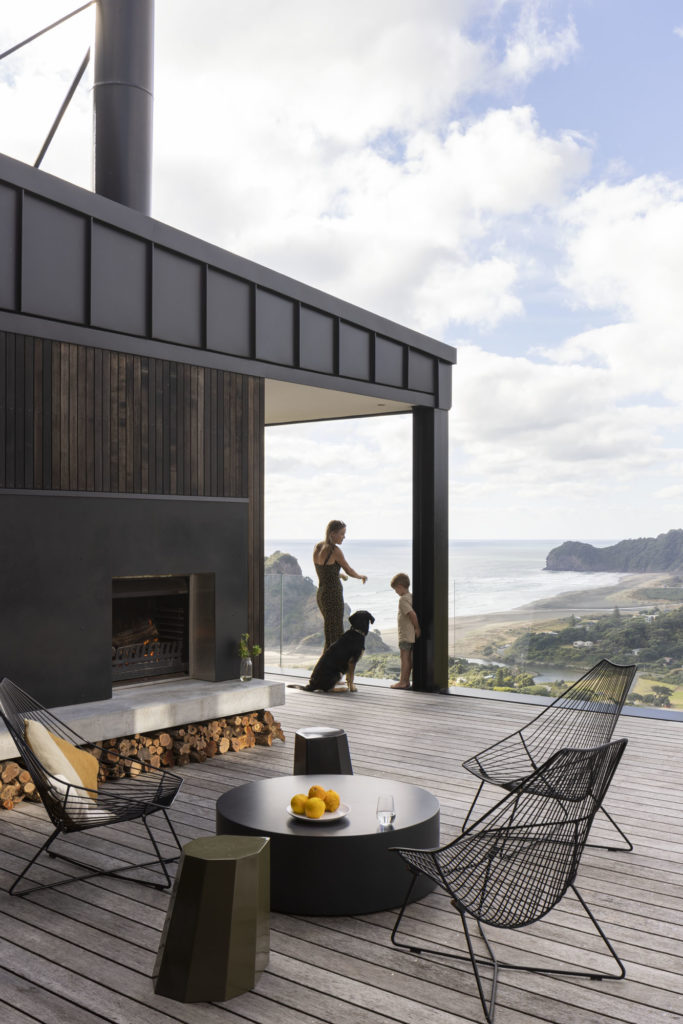
“The house had to be sited in a particular spot on the really steep site; the developer was told by the council where the houses had to be. Access was also a constraint. The question became, ‘How do you get cars onto the site, and then how do people have a good experience coming into the house?’,” explains Priest.
The answer was to design a home that tumbles down the verdant 3908m section. Visitors arrive at the top, to an angular coal-black garage and front door. Once they step inside, the first floor of the home and a spectacular view are revealed.
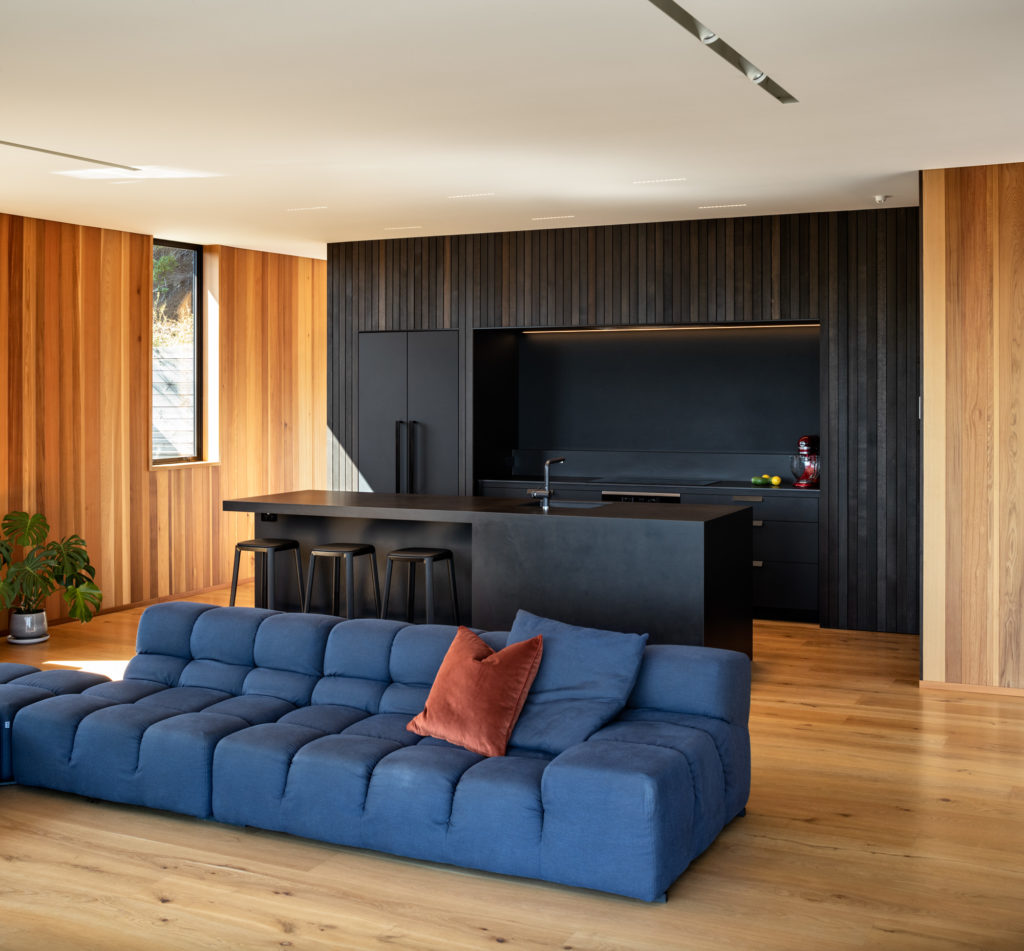
“It’s like opening into Alice in Wonderland’s rabbit hole,” says Priest. “You don’t know what you’re going into until you descend.”
The exterior of the home, constructed from aluminium and stained cedar, is a response to the punishing environment.
“It had to be really sturdy and solid. Out here you need lovely big overhangs, exterior covered courtyards,” says Priest, who lives out west and is well versed in the terrain. “If you’re not getting blasted by wind and rain, it’s sunshine, so you have to be super careful of the materials you use.”
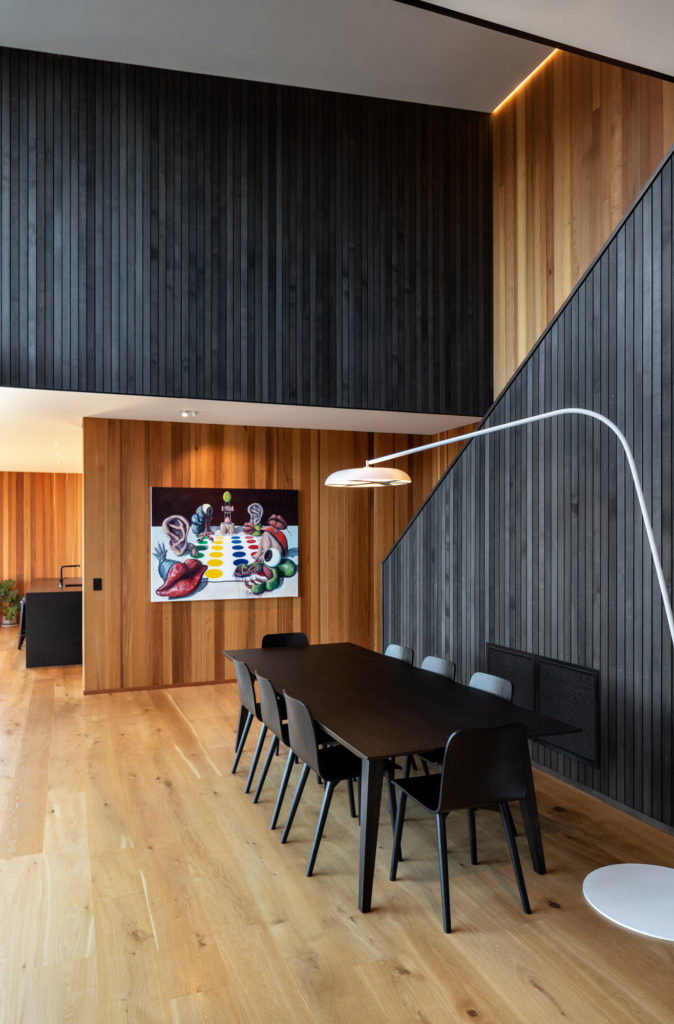
The facade is pitch black, like many things in West Auckland — that black iron sand Ireland writes of; the Waitakere Ranges described by writer Steve Braunias as a “dark and formidable wall of fern and earth and moss”; the black wetsuits the locals favour.
“Everyone’s using black to the point of it being overused, but the darker the buildings are, the more they disappear into the bush,” says Priest. “The building disappears into the environment, which is a council requirement, but it’s also a better look.”
Inside the 370m² home, there’s more black. Tongue and groove cedar walls are stained onyx and the custom kitchen cabinetry, kitchen island by Granite Workshop, and dining table are all black, too. A luxe bar area slotted into a kitchen wall and backlit with warm lighting adds a touch of glamour to the dark heart of the home.
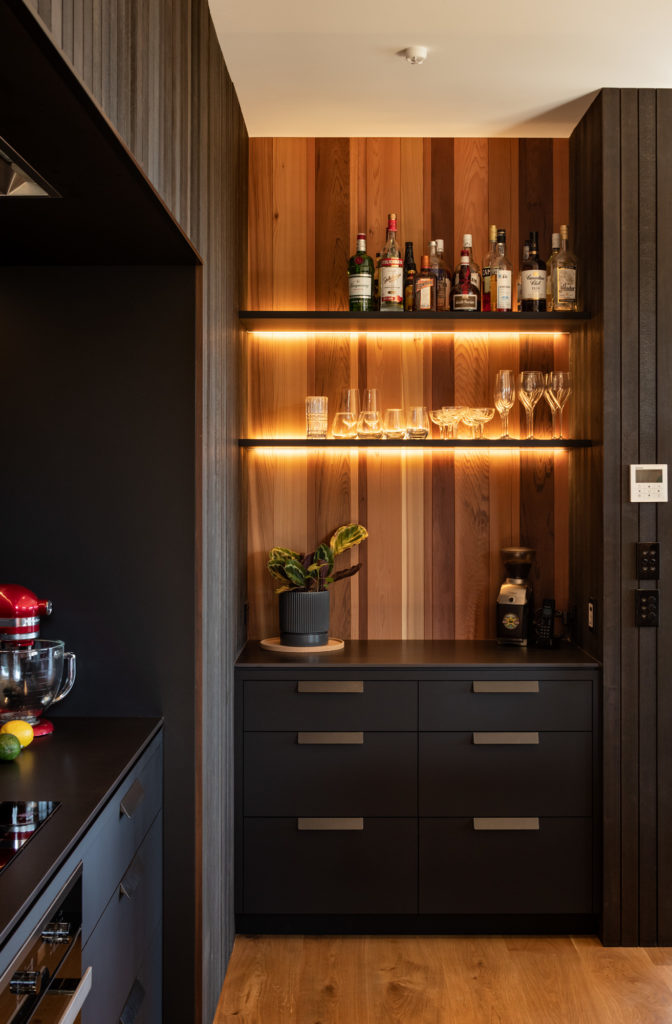
“We decided on the dark aesthetic in the kitchen right from the start. It looks like a solid form that we’ve carved into,” says Priest, who breaks up the black on the main living level with panels of warm wooden cedar and American oak floors. “The variation of the natural timbers looks cool and freshly cut cedar smells beautiful.”
All parts of the living room, kitchen, and dining areas are open plan and look out to a large deck, where there’s an outdoor fireplace in a U-shaped courtyard and black outdoor furniture. The master bedroom is on the same floor, as is a den cocooned in cedar panelling and built-in green velvet seating.
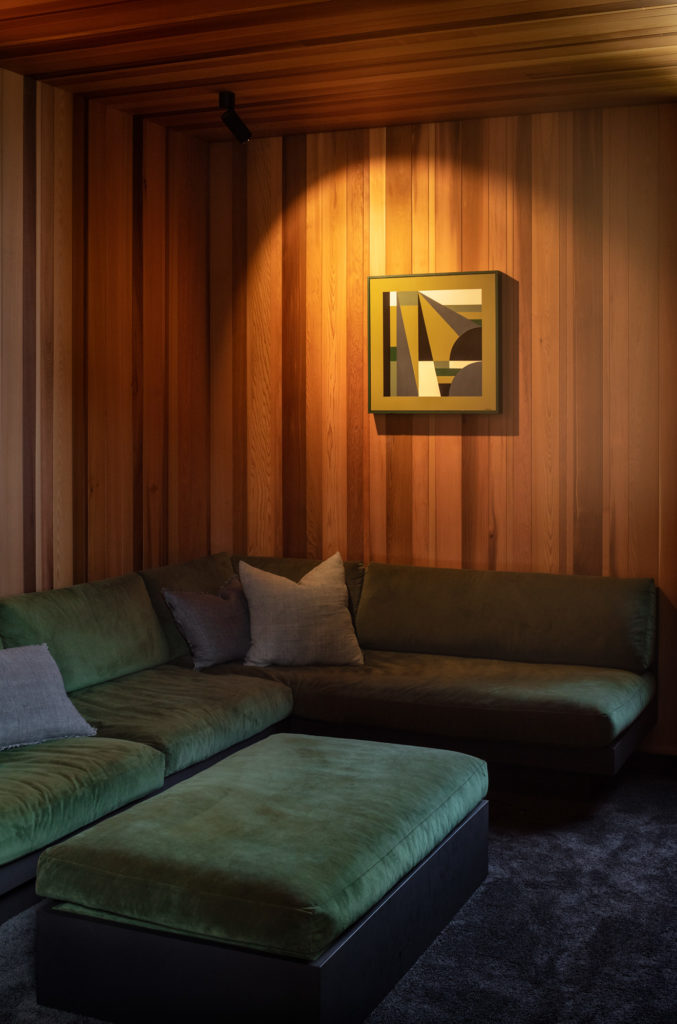
The owners, who between them have five children, were involved in every architectural detail; one of them even drew the plans in CAD architecture software. Their meticulousness and firm opinions when it came to materiality make for a better home, says Priest.
“It’s a very precise, detailed house. That’s what happens when you place everything so beautifully. We spent a lot of time on the interior aesthetic, with different combinations of woods, and I really liked their enthusiasm for clean lines.”
The furniture is new, chosen specifically for the spaces, and much time was spent sourcing the right pieces. A well-considered handful of contemporary art adorns the walls. That was another conscious decision by the homeowners, who didn’t want a cluttered aesthetic or to detract from the view.
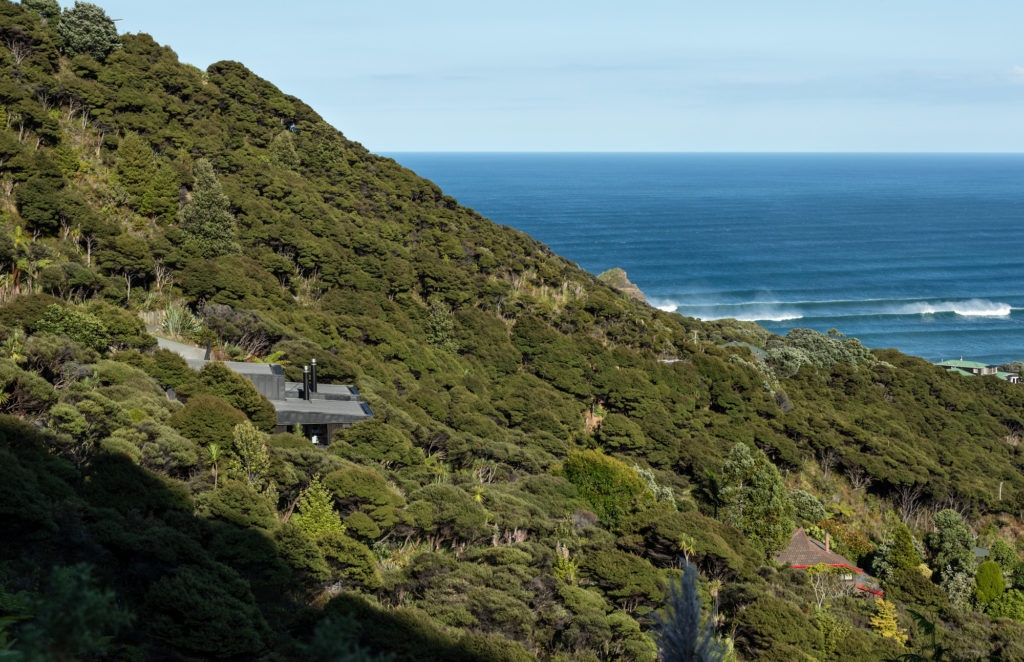
Downstairs, the house is as precise but more functional. There’s a bunk room that sleeps five, more bedrooms, two bathrooms, and a rumpus room with a drum kit and walls of practical storage. The carpet is dark grey to accommodate a family that is often out in the surf and in the bush, and the bathrooms have hard-wearing midnight-blue floor tiles.
As a whole, it’s a considered, utilitarian piece of architecture. Although it’s a permanent home, it fits into New Zealand’s historical bach aesthetic, described by James Garrett in the Encyclopedia of New Zealand as “This flexible, timber vernacular, modest and restrained … with a strong emphasis on simple living.”
“I like buildings that have a simplicity to them, a simple form that you carve into,” says Priest. “Here, you want the architecture to be about the bush, about the view.”
Words Kirsten Matthew
Images Simon Devitt

