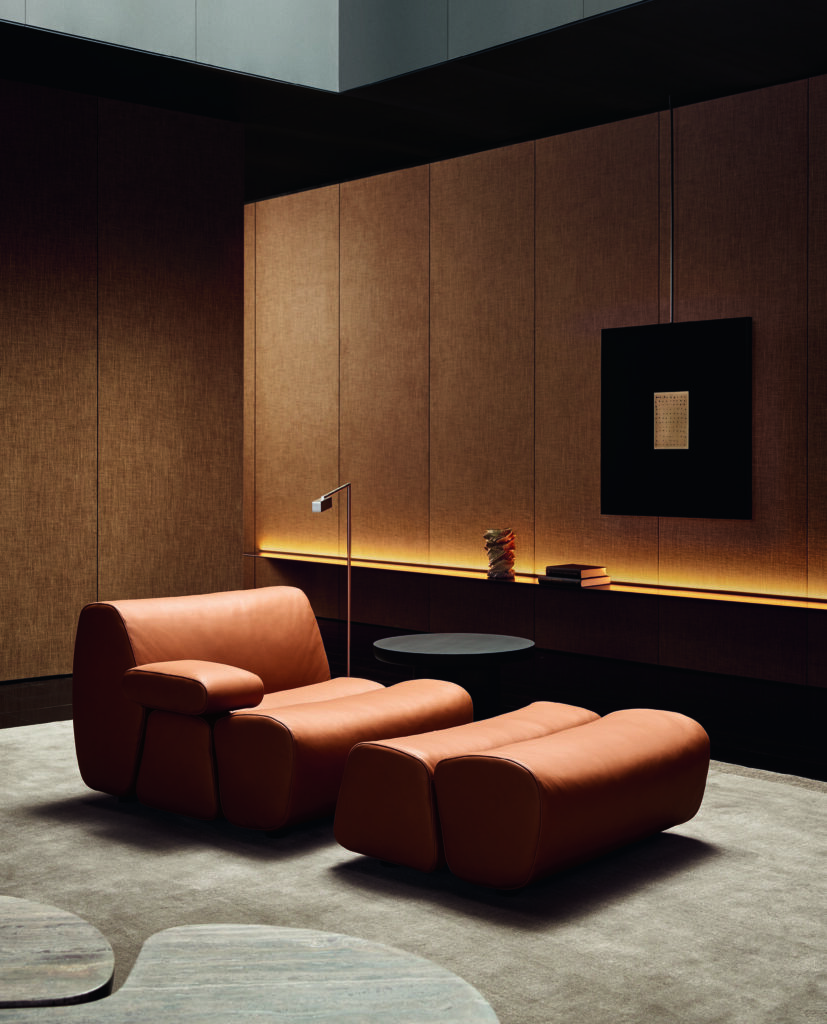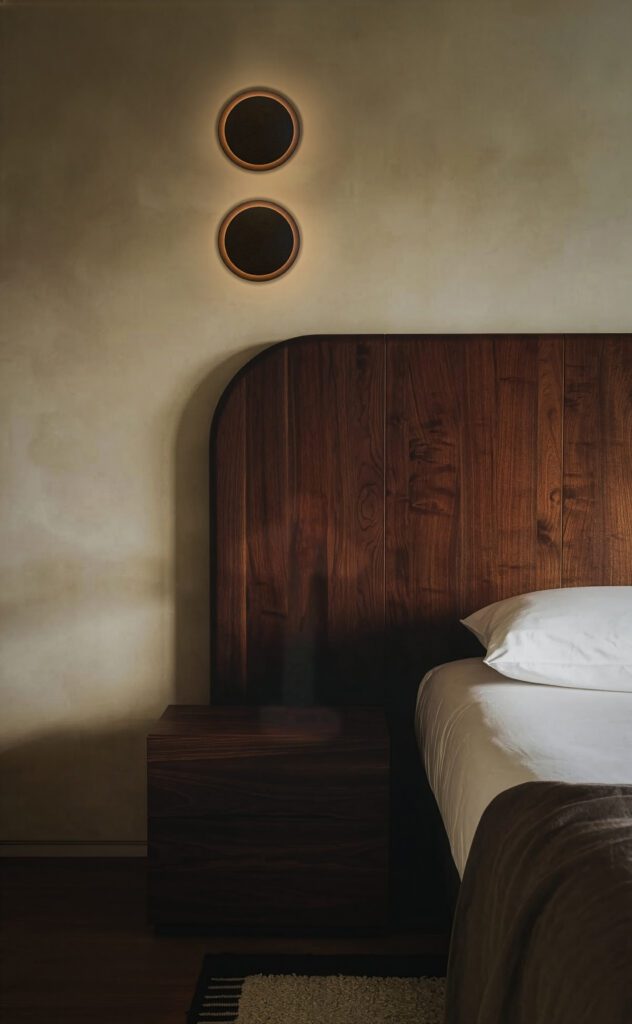Originally designed as a small, transitional home, the owners of this little studio on Banks Peninsula inadvertently found this 65-square-metre home fulfills all their needs
[jwp-video n=”1″]
The five rules of designing a small home by Makers of Architecture
1 Design flexible spaces for comfort and efficiency.
Small homes work best when they’re made up of adaptable, flexible spaces. Design open-plan spaces with multi-use furniture – a stool can function as an extra seat around the dining table or as a bedside table, for example. Flexibility is a fundamental sustainable attribute for the long term: the building’s assembly logic should allow for it to be disassembled, altered, added to, moved, reconstructed or recycled, if need be.
2 Engage with the exterior environment.
Structured outdoor spaces provide the opportunity to extend and connect indoors and out. In the Warrander Studio project, the integration of decking on either side of the building provided an extended and adaptable living space, allowing it to be opened up as well as being responsive to the changeable prevailing winds.
3 Consider scale, balance and spatial generosity.
Uncompromised utility spaces – such as the inclusion of a generously sized kitchen, bathroom and stairwell – allow small homes to function with ease. Generous proportioning, such as higher floor-to-ceiling heights, make a small home feel bigger. Circulation should support multiple functions: doubling as access to cupboard spaces, laundry processing areas and more.
4 Live with less (and design integrated storage for what you need).
Moving into a new home provides an opportunity to critically engage with your belongings. At times, the design process can become a priority-based exercise, and this can involve deciding how much to invest in storage space. It is fundamental that there is enough storage integrated within the building to allow the home to be user-friendly and to remain tidy and usable.
5 Choose local, good-quality materials.
The most important thing any home should do is provide its inhabitants with a healthy home and lifestyle. You can minimise building waste with the optimisation of materials and performance during the design and fabrication stages. Choose environmentally conscious materials, sustainably sourced within New Zealand wherever possible.
Words by: Adrienne Rewi. Photography by: Patrick Reynolds.
[related_articles post1=”54026″ post2=”54298″]




