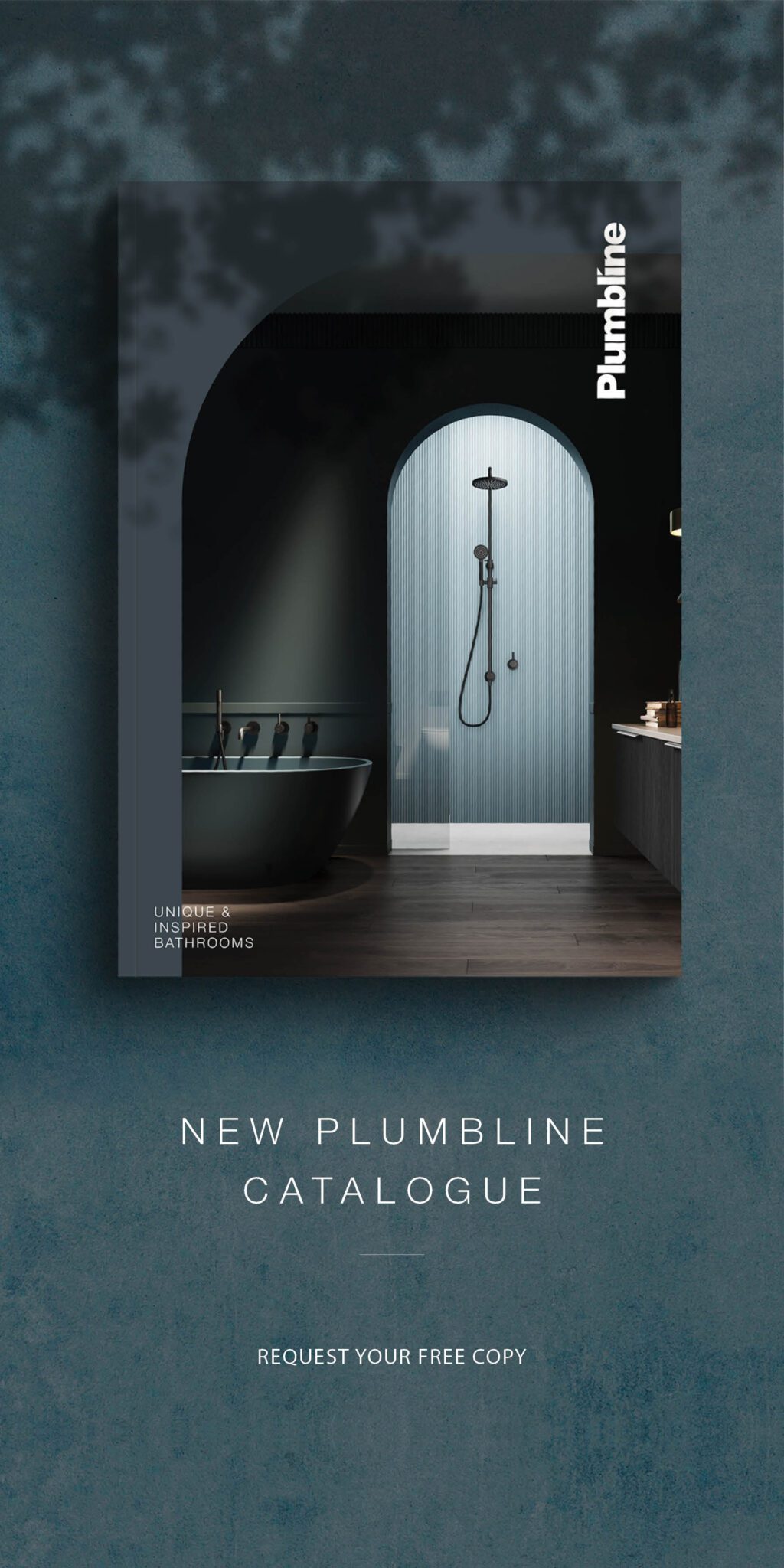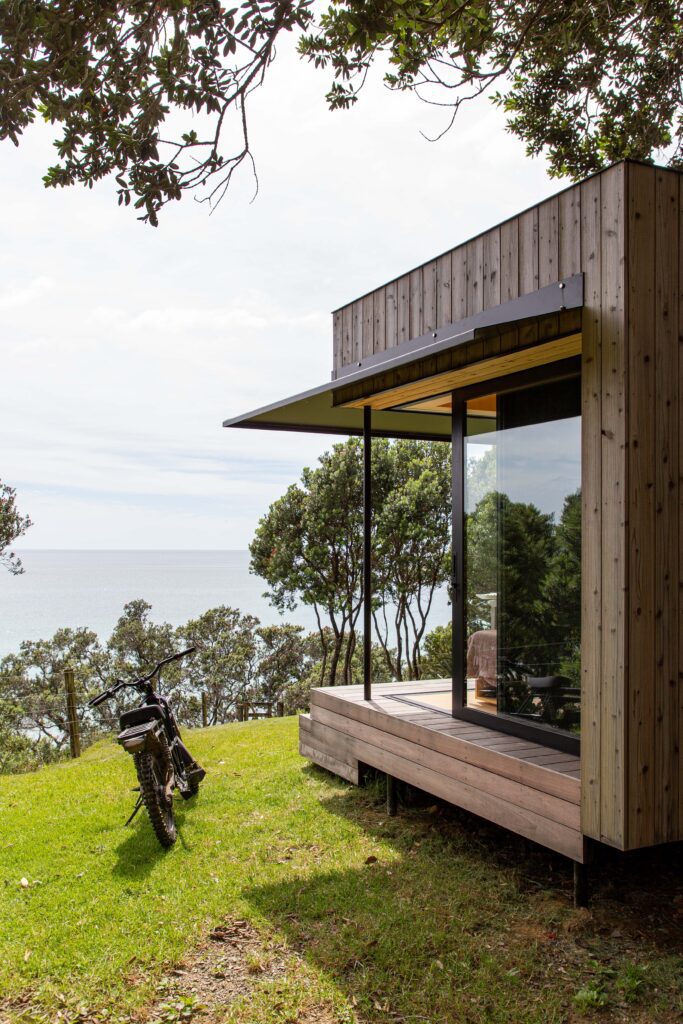This beautifully pared-back home on Banks Peninsula comes with a fascinating story – not only was it originally designed as a temporary home that ended up being a permanent one, it was constructed in just three days thanks to its precision manufactured panelling
[jwp-video n=”1″]
It was originally designed as a small, transitional home for Mike and Brenda Warrander after their adjacent home was extensively damaged in the Christchurch earthquakes. This little studio on Banks Peninsula has, almost inadvertently, become a much-loved permanent abode. The couple has found their 65-square-metre home fulfils all their needs.
It’s a new direction, a bold response to the trauma and damage the earthquakes caused. The Warranders have decided life is too short to “continue working endlessly, ploughing money into a large house”.
[gallery_link num_photos=”16″ media=”https://homemagazine.nz/wp-content/uploads/2016/09/HE0816_HME_Warrander_WARRANDER-STUDIO_9132.jpg” link=”/inside-homes/home-features/bankspeninsulahome” title=”See more of this home”]
Built close to the Warranders’ soon-to-be-demolished, quake-damaged four-bedroom house on an adjacent title, the new home has expansive views.
This is a house of firsts with a fascinating story. Mike and Brenda’s son, Jae Warrander, is one of four directors of Wellington-based Makers of Architecture. Jae and partners Ben Sutherland, Grant Douglas and Beth Cameron conceived the design out of university research and built it as part of Ben’s thesis project.
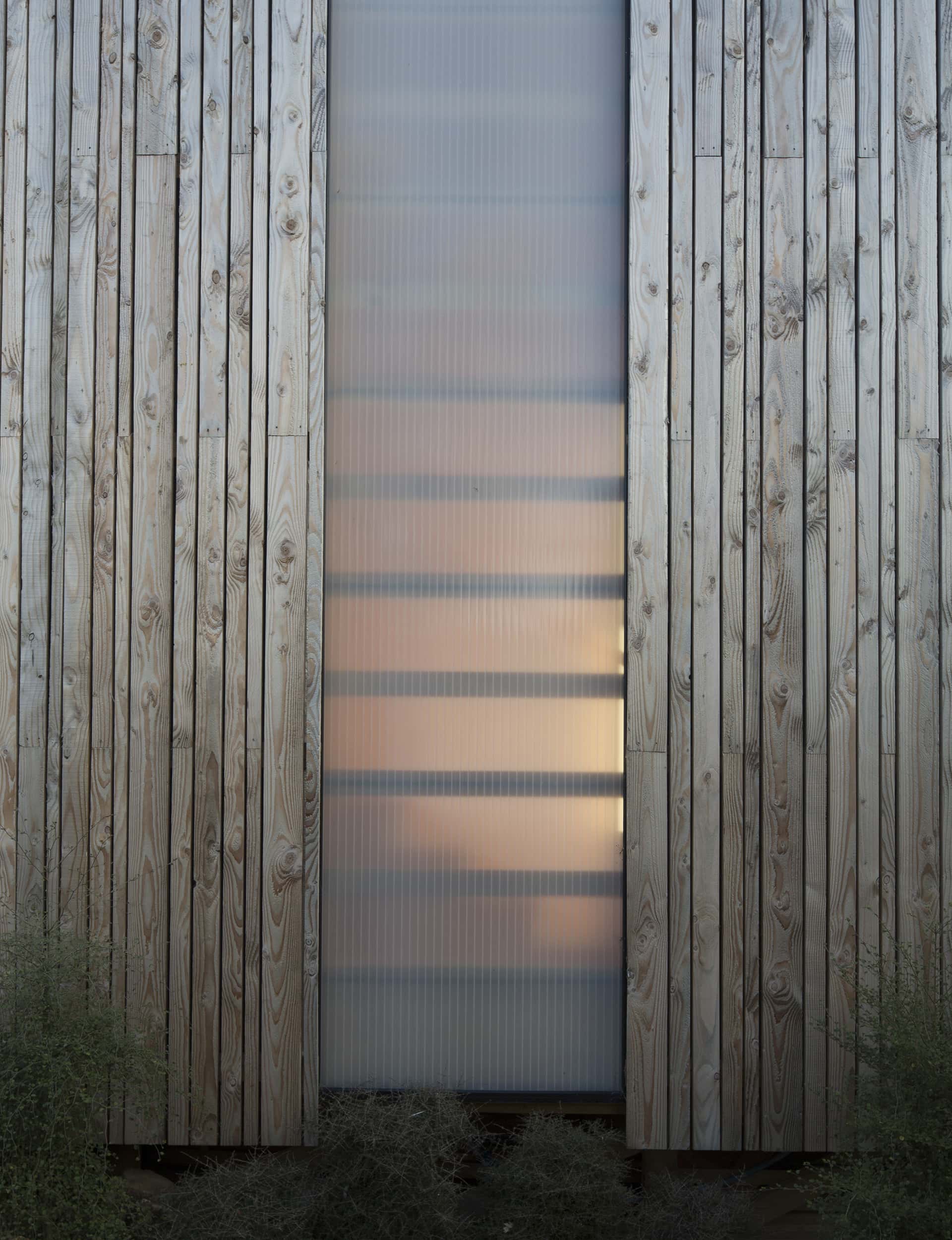
It was a prototypical project using digital technologies to allow prefabrication efficiencies to be applied to custom-designed buildings. Qualified builder/carpenter Ben was responsible for the system design and project execution, and Jae the digital design scripting and data outputting for fabrication.
“In short,” says Beth Cameron, “we’ve developed a unique digitally modelled and computer-cut cladding system.” It uses Building Information Modelling (BIM) and Computer Numerical Control (CNC) technology, in conjunction with XLam New Zealand’s engineered Cross Laminated Timber (CLT) panels, providing a weather-tight, highly insulated building solution which can be applied to almost any design.
It was the first new-build project for all the Makers of Architecture partners, although all had worked on other houses before. Architect Guy Marriage, Ben’s thesis supervisor at Victoria University, supported the project. It is also XLam New Zealand’s first CLT house.
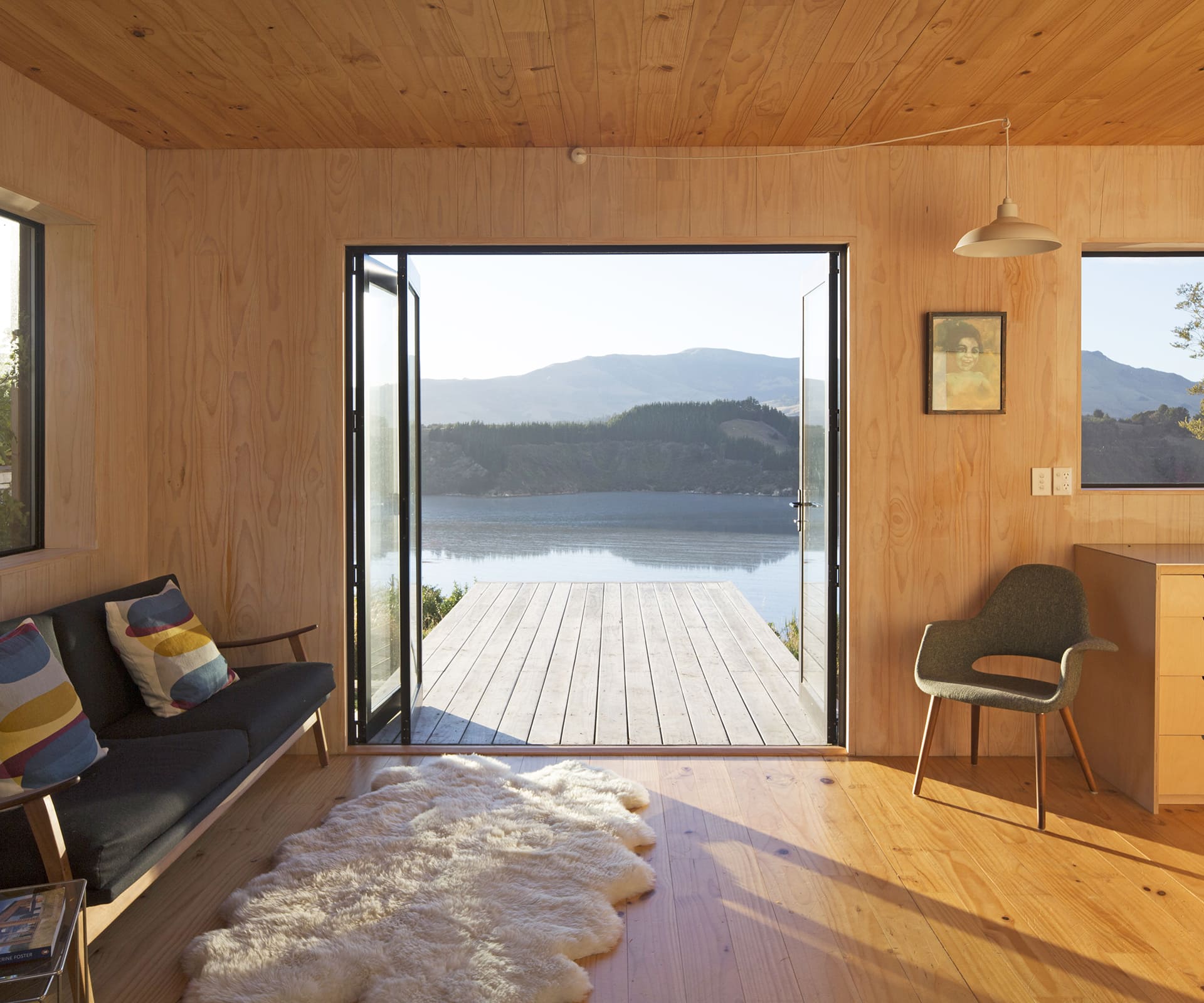
For Mike and Brenda, allowing themselves to be guinea pigs was no leap of faith. “We were happy to trust them because they obviously had everything very well planned,” Brenda says. “We never had any reservations. We knew they would deliver on our brief for a seismically sound, cost-effective, warm and healthy building using sustainably sourced materials and chemical-free interior surfaces. We backed their desire to develop a new kind of prefabricated, affordable, ecologically sound housing.”
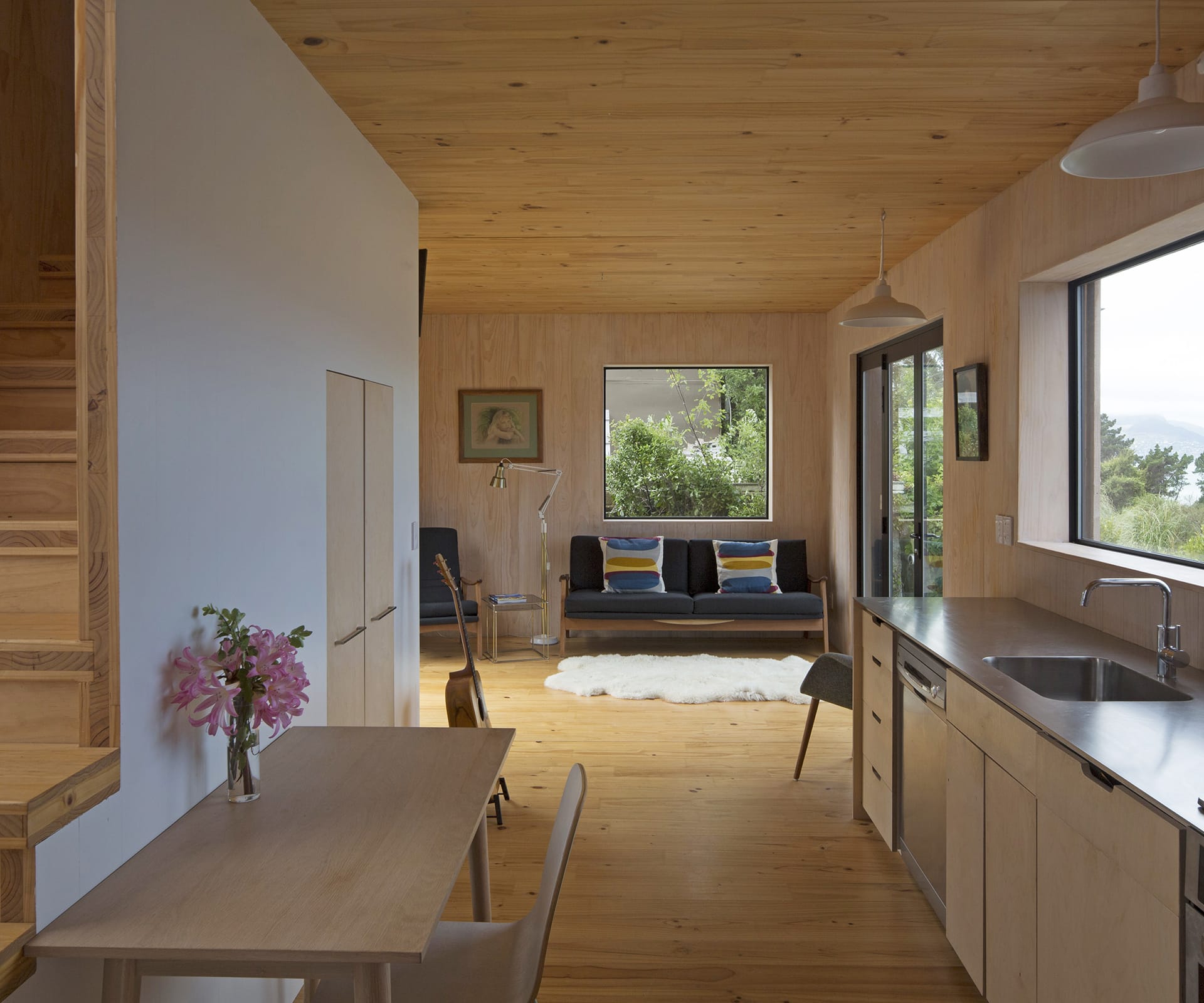
Remarkably, the house was constructed in just three days thanks to the precision-manufactured CLT panels being systematically lifted into place. The CLT structure was then clad with a new plywood-based cassette system developed by Makers of Architecture and finished with a Douglas fir rain screen. Using screw fixings and frictional jointing methods to assemble the cassettes and CLT panels means the system can be unclipped and altered if need be.
Despite its small floor area, the home comfortably accommodates the Warranders. East and west-facing glass doors lend a sense of generosity to the ground floor, which features a full-sized kitchen, laundry cupboard and an open-plan living-dining area with decks on both sides. A generous stairwell leads upstairs to two good-sized bedrooms and the bathroom.
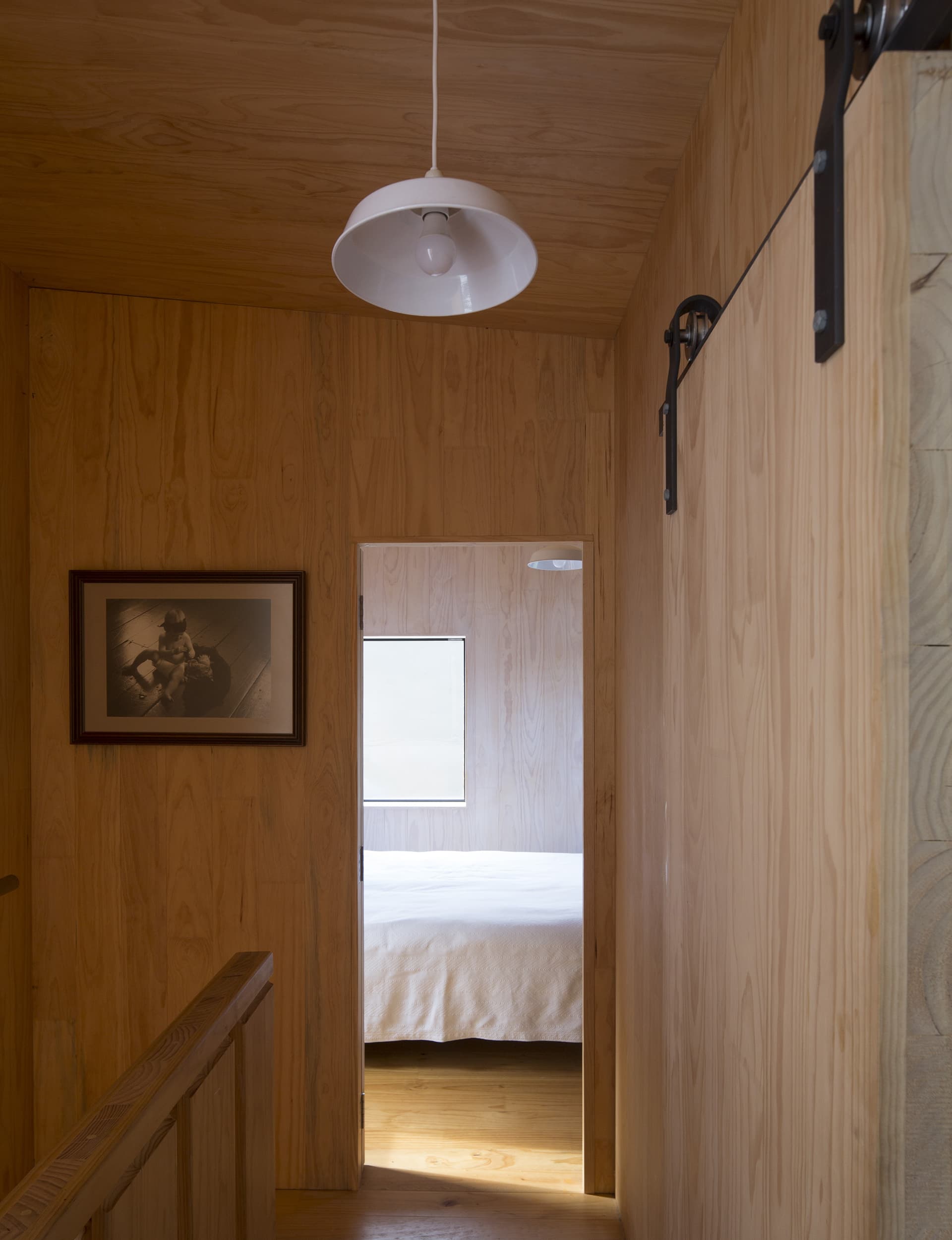
Brenda says the house has changed them. “We’ve become very anti-clutter. Unless we can eat it, or we can throw something else out to accommodate it, we don’t buy it.
“We love what we have here – the sense of comfort, the beautiful attention to detail in the home’s finish, the stripped-back interior – but without any compromise on the actual design. We love it.”
For Makers of Architecture, the Studio is an embodiment of their belief in great living and its power to enhance wellbeing, and its ability to work with nature, not against it. “For too long, great living has been defined by a different mode of thinking. We’re interested in a new direction, and we believe the design process should be an easy and rewarding collaboration from start to finish,” Beth says.
Words by: Adrienne Rewi. Photography by: Patrick Reynolds.
[related_articles post1=”54026″ post2=”54298″]


