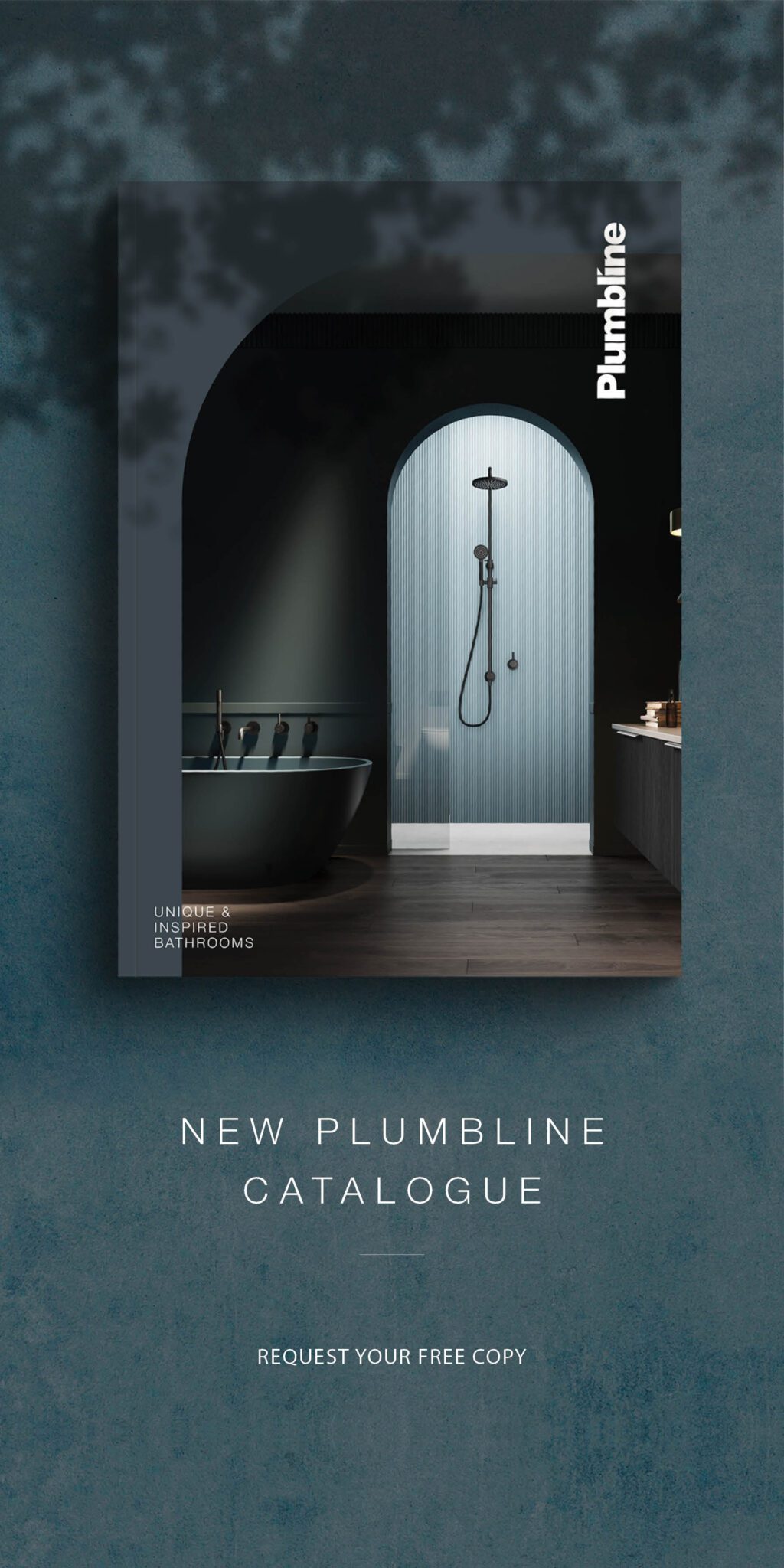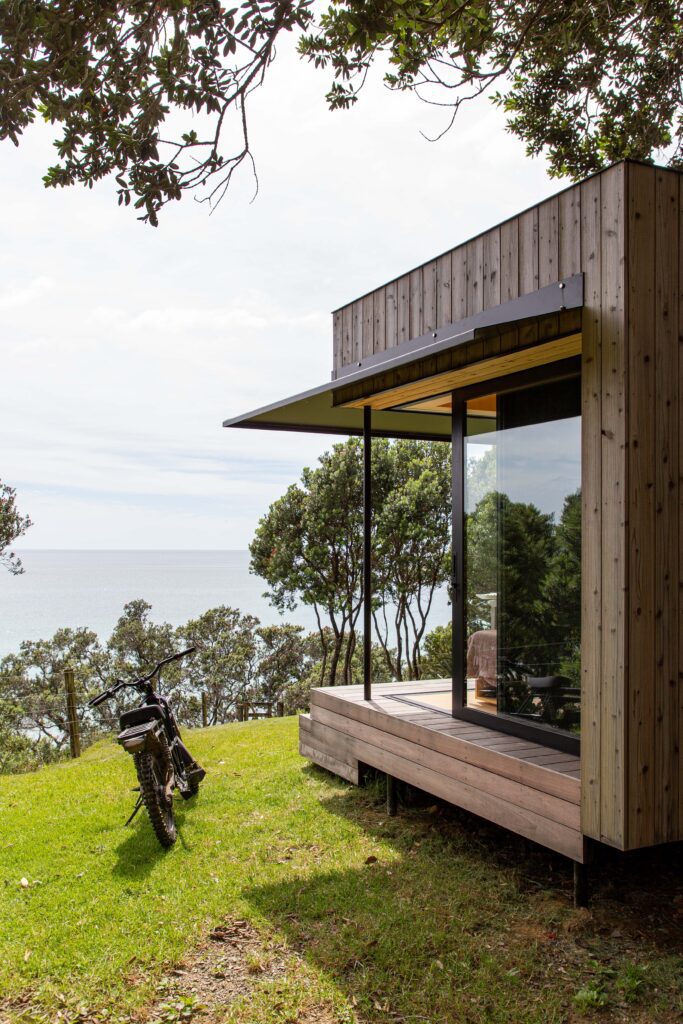Creating a perfectly simplified home in Central Otago was a welcome exercise in leanness for its owners and architects. They share their top tips for designing small
1. Rooms don’t need to be as big as you think.
Justin Wright: A room on a plan looks 100 times smaller than it will be. We find clients run measuring tapes around rooms, and want to make those planned spaces bigger. They don’t necessarily appreciate that being slightly smaller is not necessarily going to impact on the use of that space. And when you increase the size of every room in a house by a little bit, it can add up to a lot more built space. It’s nice to try and do more with less.
2. Design economically
Justin Wright: There’s a lot of economy in the design of this home and the way it works. There are a couple of different types of platforms stepping up the site in a repetitive fashion. The number of details becomes a lot less when you repeat them, which makes it easier and faster for the builders, and minimises the build cost.
3. Quantity doesn’t equal quality
Justin Wright: People are sometimes more interested in spending less per square metre to get a bigger house than more per square metre to get a smaller, higher-quality house. We have a lot of discussion with clients about floor area and quality. Price equals quality times area. The lower the square-metre rate, the more constrained the quality.
4. Consider volume carefully
Justin Wright: Height helps a lot in terms of making spaces feel bigger. There are points in that house where you stand in the hall and appreciate its depth and height. The roof plane rises through the building; standing in the living space you get the sense of height rising up through it.
5. Build storage
Louise Wright: We did big cupboards off the hall, one with the laundry; a trick for keeping things tidy.
Scroll to see how Assembly Architect’s newbuild in Gibbston Valley is a lesson in pared-back simplicity







