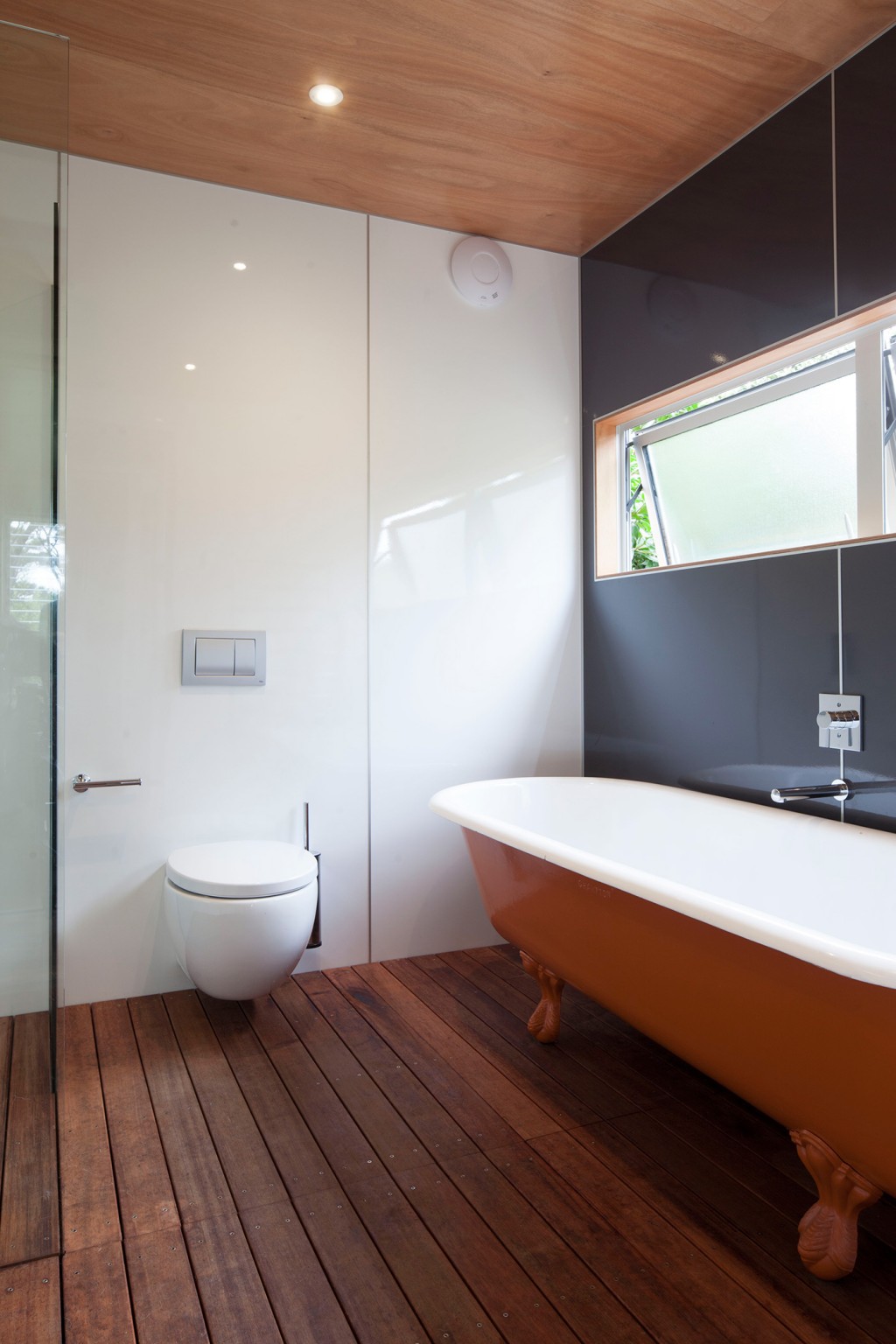The bathroom in this Waiheke Island beach house offers lessons in simplicity. Here, Julian Guthrie explains how careful planning and selection of materials can produce a beautiful result, without blowing the budget.

HOME This is a bathroom in a beach house. Were you consciously trying to make it different to something you might design in a city home?
Julian Guthrie, Godward Guthrie Architects This bathroom was decidedly a bach approach. It is entered via an external glazed door from a breezeway deck space as well as having a long slotted window to the surrounding bush. The decking continues as the bathroom flooring, proving a continuously open draining and easy-clean surface. The decking is always warm underfoot and inherently casual. Wall surfaces are simple prefinished surfaces that require minimal cleaning effort and also the minimal number of tradespeople for the construction process.
HOME What’s the best way to design a beautiful bathroom that doesn’t blow the budget?
Julian Guthrie The most important thing is the correct space planning of the room to maximise the sense of space available, and good lighting, both natural and artificial. The use of natural materials such as stone and timber always give a timeless beauty to the room. Bathrooms are expensive rooms to build, so you should select fittings and finishes that won’t date.
HOME What do you think makes a good bathroom?
Julian Guthrie My dream bathroom would open into a private garden courtyard so it has the feel of a spa retreat.
Design details
Bath Recycled steel custom-coloured claw-foot bath.
Flooring Open-draining kwila flooring over waterproof membrane.
Tapware Ideal Standard from Robertson Agencies.
Ceiling panels Gaboon ply WC From Robertston Agencies.




