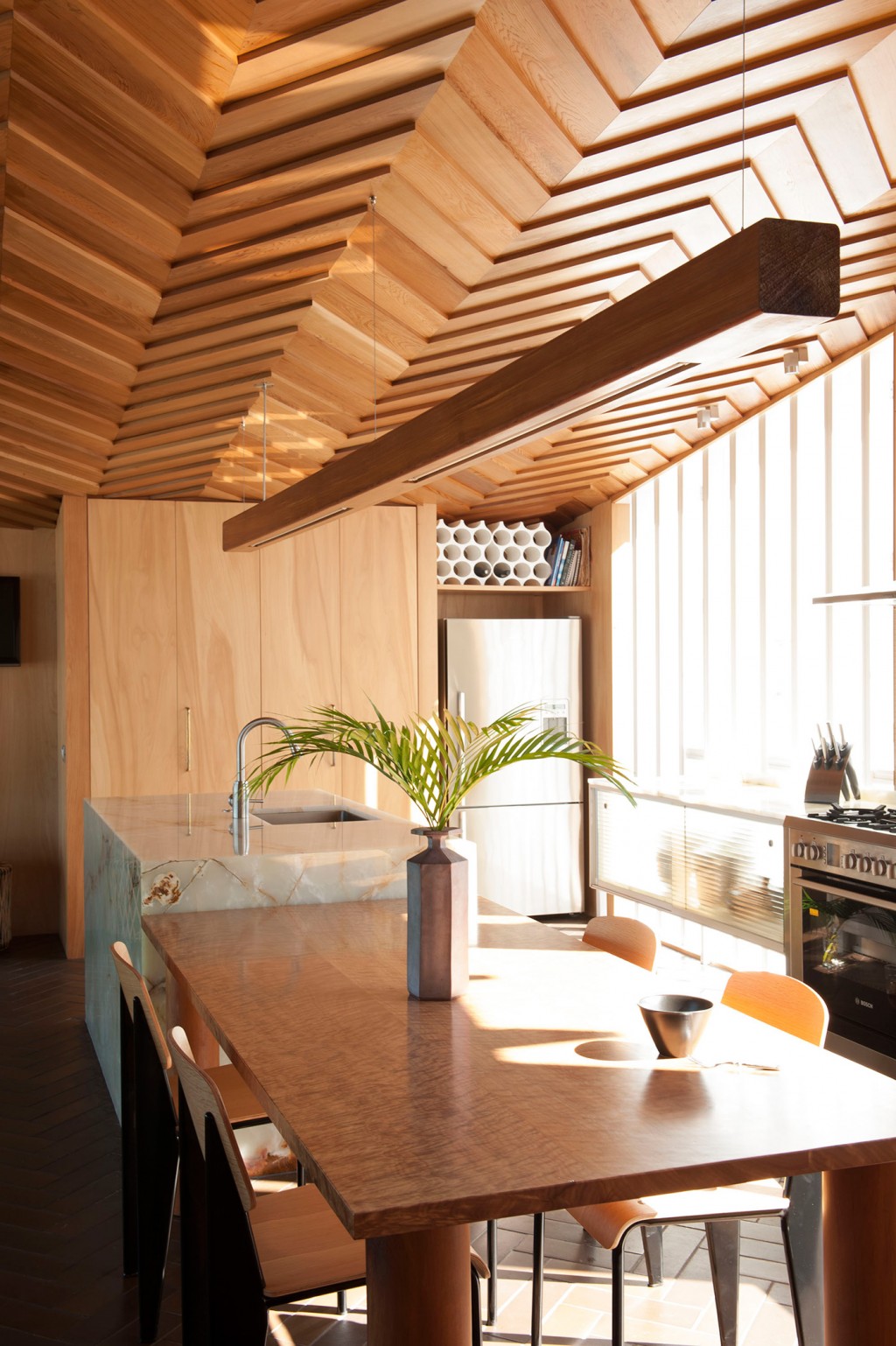Taking cues from famous houses, Michael O’Sullivan confidently combined materials to create this luxurious, well-crafted North Shore kitchen. Here, O’Sullivan discusses the similarities to his own kitchen and how this contributed to the less traditional design decisions.
HOME How did you choose the materials for this space and know they would work together – the timber ceiling, the onyx island, the brick floor, the glass cabinetry?
Michael O’Sullivan, Bull O’Sullivan Architecture The timber ceiling and ceramic floor tiles had a proven relationship through other famous homes by Harry Seidler, John Lautner and even Frank Lloyd Wright. The risk was how the onyx island would either add or subtract from the harmony of those two primary elements. The glass cabinetry to hold pots and pans is lit from a window and the northern sun behind it, which was a concept that had been proven in my own home.
HOME The kitchen is part of an open-plan space. How do you control the demarcation of the workspace when it’s part of a much larger room?
Michael O’Sullivan It was actually about softening the boundary between the two spaces. The incredible opulence of the onyx island with the sink in it was a big help in achieving that. The island is a beautiful object in the space, and has a sense of luxury about it that’s appropriate for a living room.
HOME There are some similarities to your own kitchen here, which was a bit of a design laboratory for you. What lessons did you bring from your own space to this kitchen?
Michael O’Sullivan The idea of using the sun and a window as a back to a kitchen unit isn’t common. It is, however, a simple way to increase the perceived depth of space in a tight kitchen. This is the main idea I took from my own home to Devonport.
Design details
Flooring Terracotta tiles from Middle Earth.
Blade light Designed and made by Michael O’Sullivan.
Kitchen island Designed by Michael O’Sullivan using onyx from Italian Stone.
Glass cabinetry Designed by Michael O’Sullivan, fabricated by Morrow Furniture.
Timber cabinetry Designed by Michael O’Sullivan, made from Fijian kauri by Morrow Furniture.
Tapware ‘Kiri’ from Methven.
Appliances Fridge by Fisher & Paykel; oven by Bosch.
Photography by: Emily Andrews.





