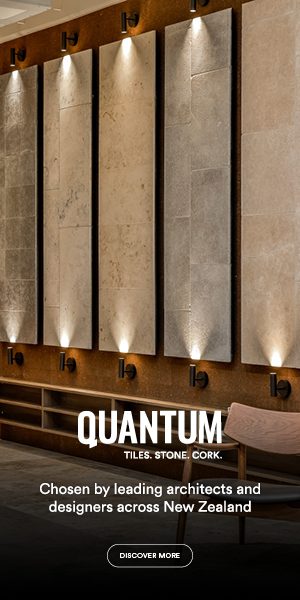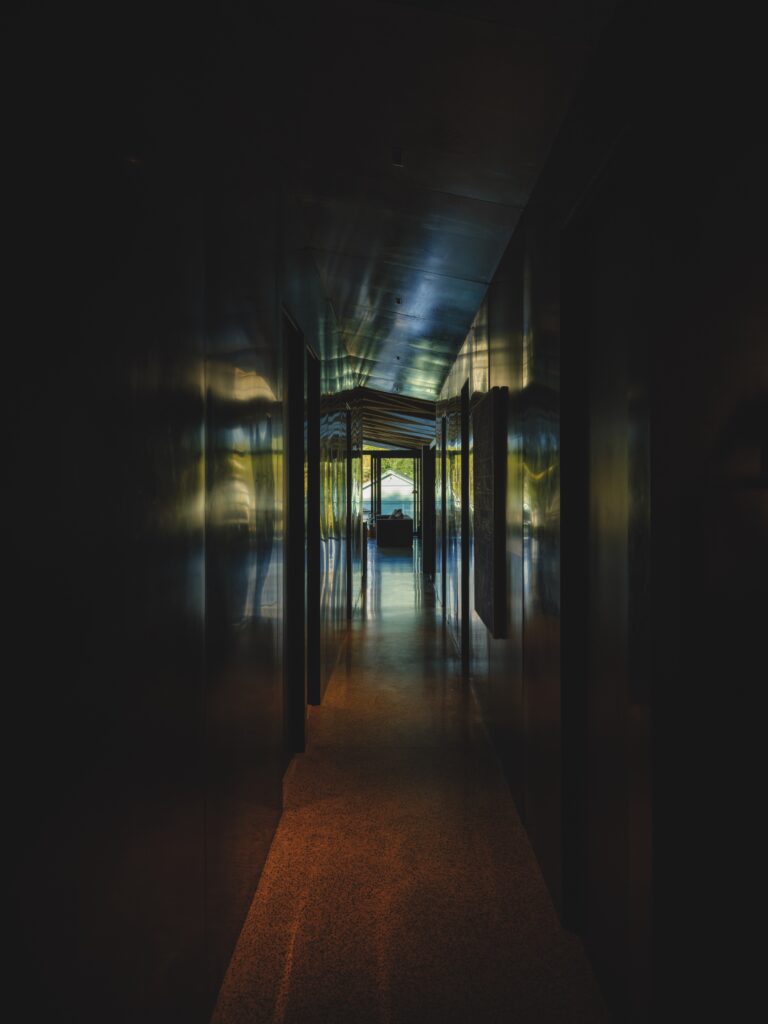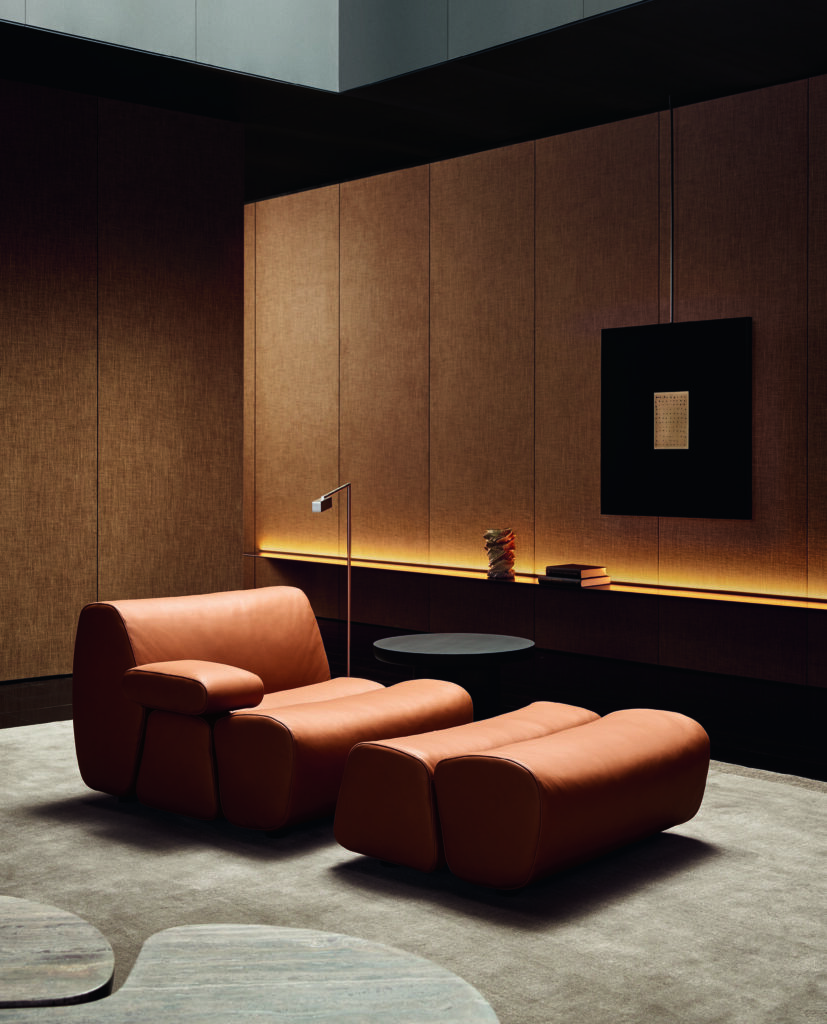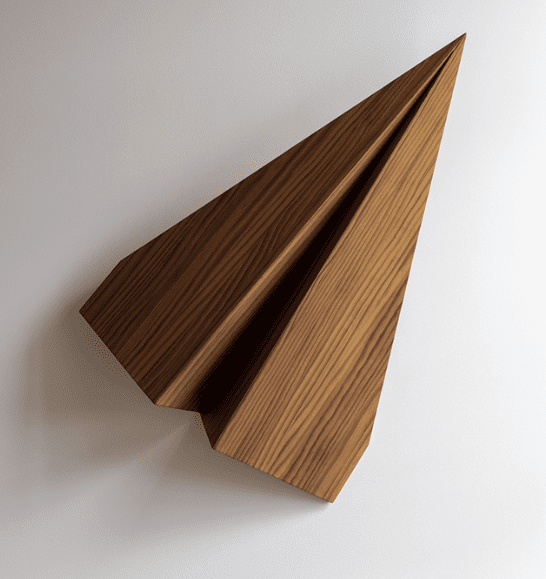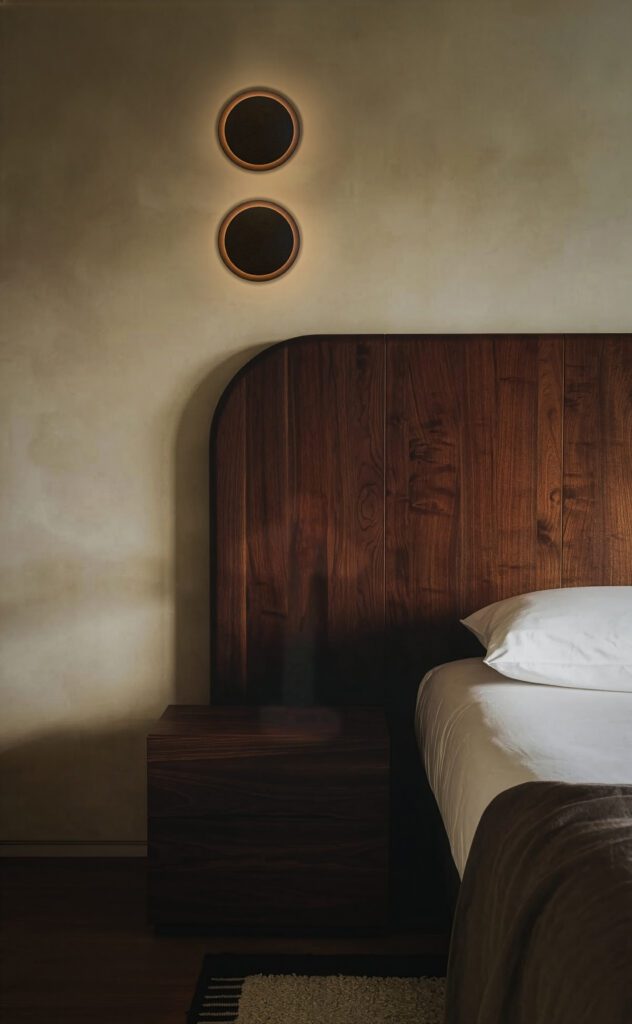Architects Pete Ritchie and Bronwen Kerr of Kerr Ritchie Architects lined up all the utility spaces in this small Arrowtown home along its southern wall, off a long corridor stepping down a slope.
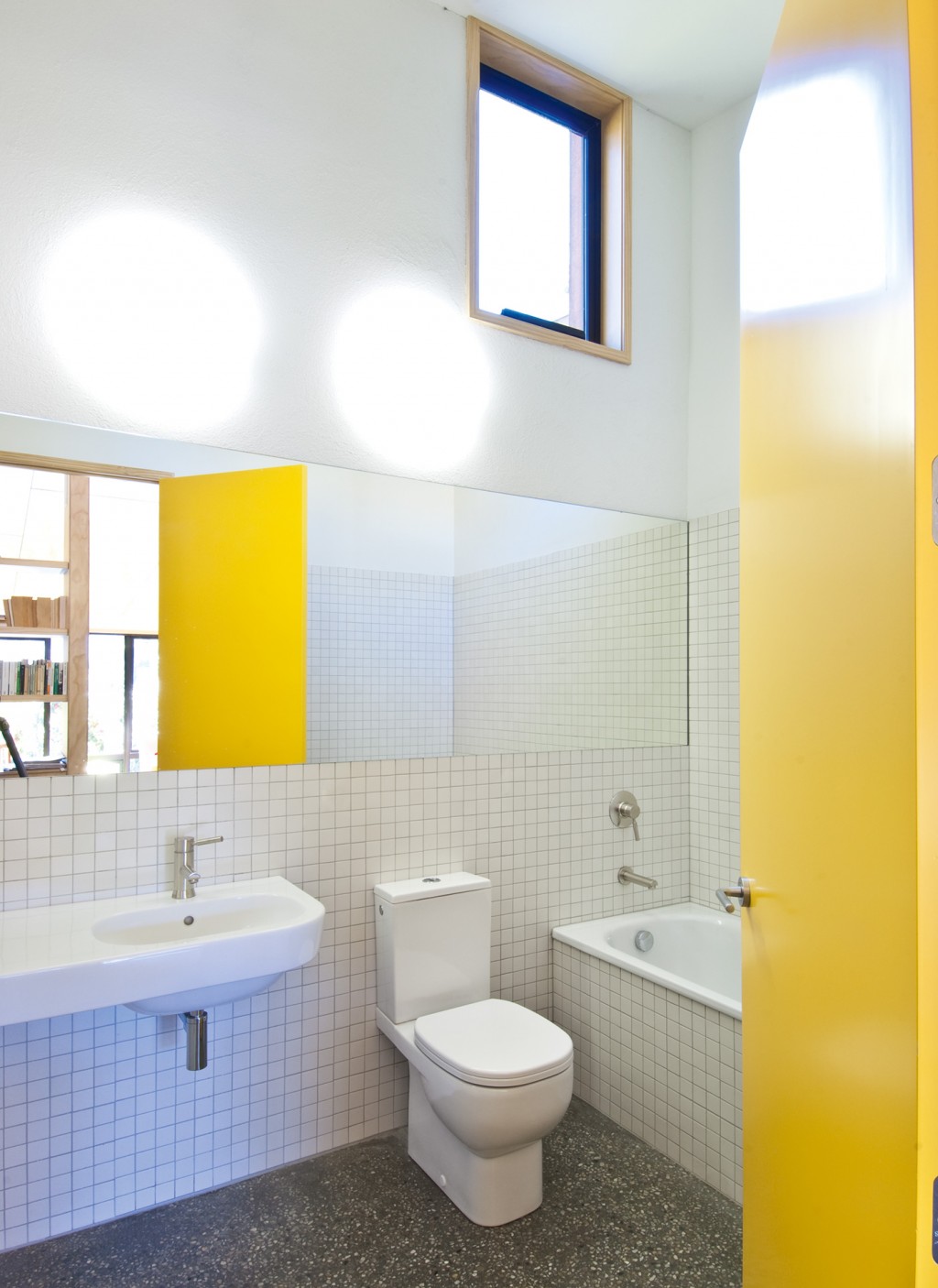
The owners of the home, a finalist in our 2010 Home of the Year award, had specified that they wanted it to be relatively small, which meant that the bathroom, like every part of the home, was designed with economy of space in mind.
A high stud adds a certain spaciousness to the room, where bath, WC, basin and shower (out the left-hand side of this photograph) are lined up around the walls. Clean white tiles, a long horizontal mirror, and white globular lights complete the simple look – with the assistance of a bold splash of yellow from the bathroom door.
Design details
Bath Kaldewei ‘Formplus’.
Tapware ‘Oxi’ by Greens.
Tiles Jatoba ‘Blanco’ 50×50 from Artedomus.
Basin ‘Sphinx 390’ from Mico Bathrooms.
Lighting ZED lights from Superlux.
WC Mico Bathrooms.
