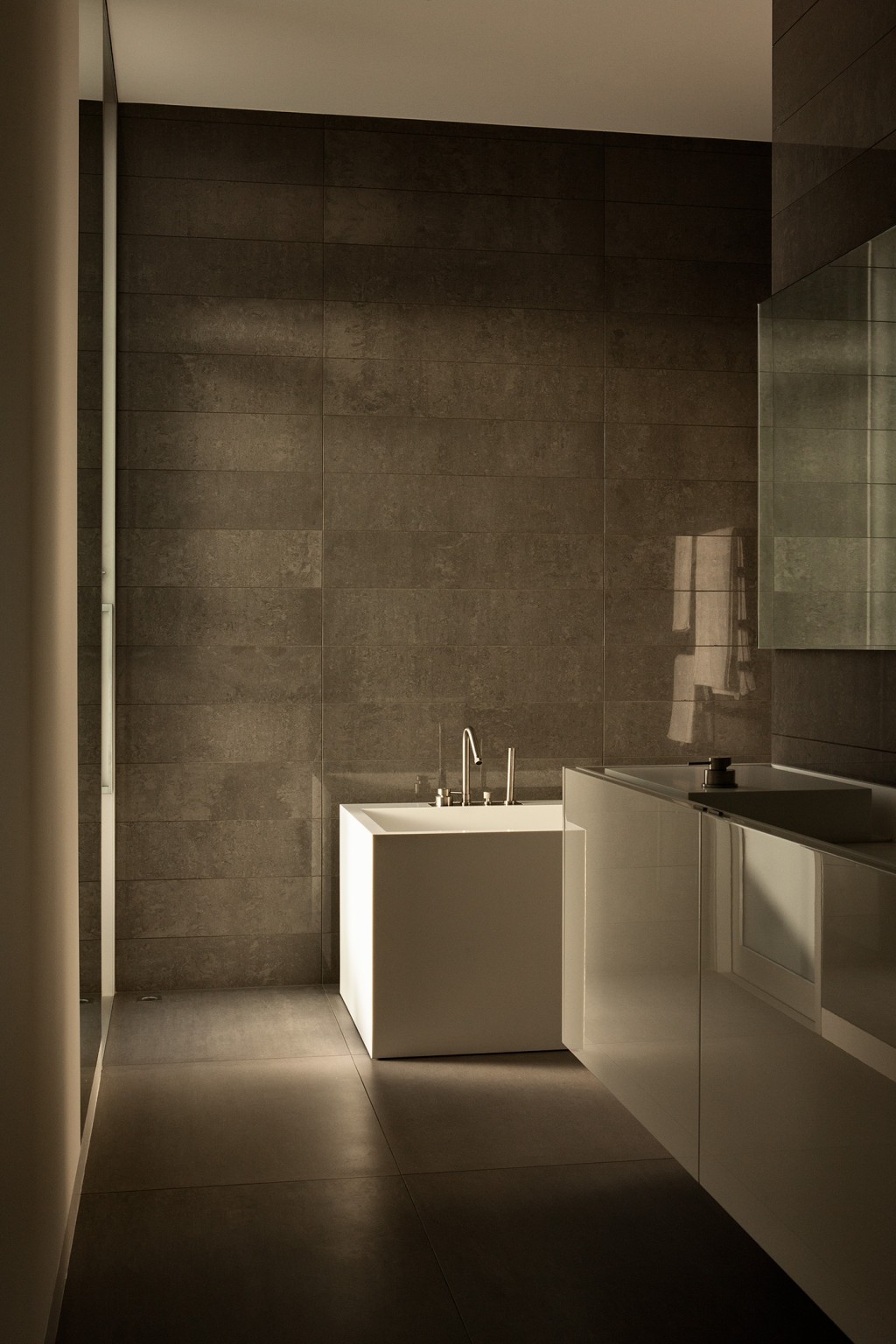Careful lighting and a darker palette create moody intimacy in this bathroom by Pattersons. Davor Popadich explains how they achieved the intimate quality without sacrificing function and utility.

HOME What made you choose a dark material palette for this bathroom area?
Davor Popadich, Pattersons We wanted the space to feel intimate. Bathing being such a personal and intimate activity we wanted to scale the space down by using darker tiles and soft, filtered light.
HOME How did you manage lighting in the space, both natural and artificial?
Davor Popadich We love natural daylight and in this case we wanted to filter it as much as possible to create a more intimate feel. For night-time bathing, we have specified dimmable uplights behind the bath to soften the light and minimise glare while in the bath. Artificial lighting is functional, aesthetically matches other lighting elements in the house and is fully dimmable.
HOME What do you think makes an ideal bathroom?
Davor Popadich It’s a balance between intimacy and utility. Bathrooms are on one hand very intimate spaces yet on the other require a great deal of utility and practicality to function well.
Design details Tapware Boffi from Elemento. Bath Boffi from Elemento. Vanity Boffi from Elemento. Lighting Viabizzuno lighting from ECC. Tiles ‘Rak’ floor and wall tiles from Heritage Tiles. Mirror custom-designed by Pattersons.




