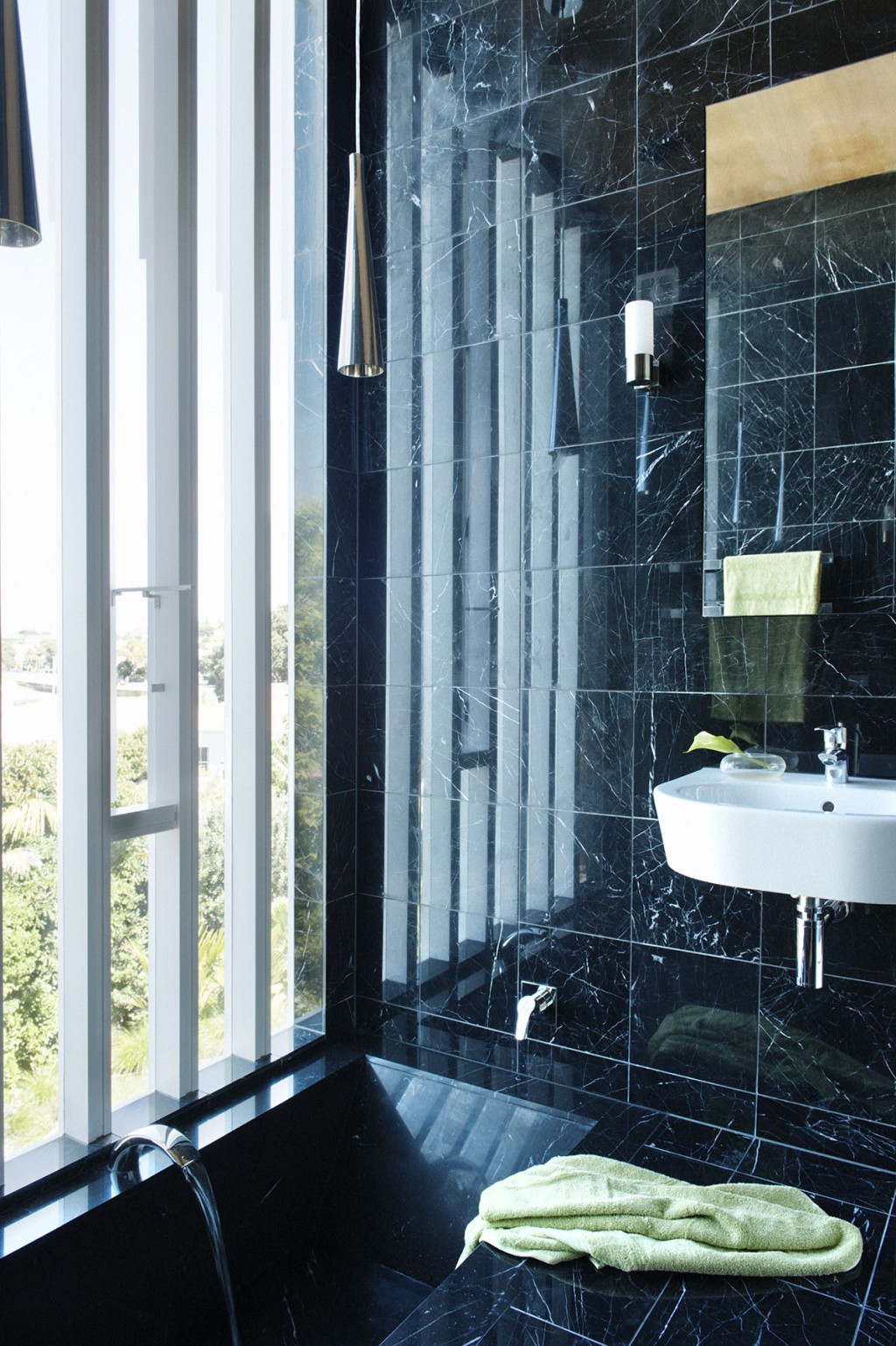This Devonport home by Bull O’Sullivan Architecture is dominated by timber. The clients’ brief for the bathroom was to create a luxurious escape from the rest of the house. Dark marble provides an enlivening contrast.

HOME The rest of the home’s interior is clad in timber – why did you choose marble for the bathroom?
Michael O’Sullivan, Bull O’Sullivan Architecture The ensuite is a masculine contrast to the sensuality and intimacy of the timber-lined main bedroom. It’s heavily driven by the Villa Karma by Adolf Loos on the shores of Lake Geneva, which had a richness of materials and used marble not dissimilar to this.
HOME What’s the view like from the tub, and why did you decide to set the tub below floor level?
Michael O’Sullivan The view to the city is dramatic and cheeky. The view into the shower alcove [not visible in this image] from the bath is an act of voyeurism, not dissimilar to the chaise that looks into the shower at Le Corbusier’s Villa Savoye near Paris. The act of bathing when one’s eye is at floor level becomes a lot more than cleansing, it becomes much more exciting.
HOME What do you think makes a good bathroom?
Michael O’Sullivan Contrast and excitement, sensuality and suspense. The bathroom is a chance to depart from ideas already determined in the public forum of the home.
Design details
Marble Nero macquina from Italian Stone.
Bath Designed by Michael O’Sullivan.
Basin By Vitra from Franklins.
Tapware By KWC from Franklins.
Mirror Recessed medicine cabinet by Morrow Furniture.
Pendant light By Focus Lighting from Firefly Light & Design.
Wall light ‘Tangens’ by Nordlux from Firefly Light & Design.




