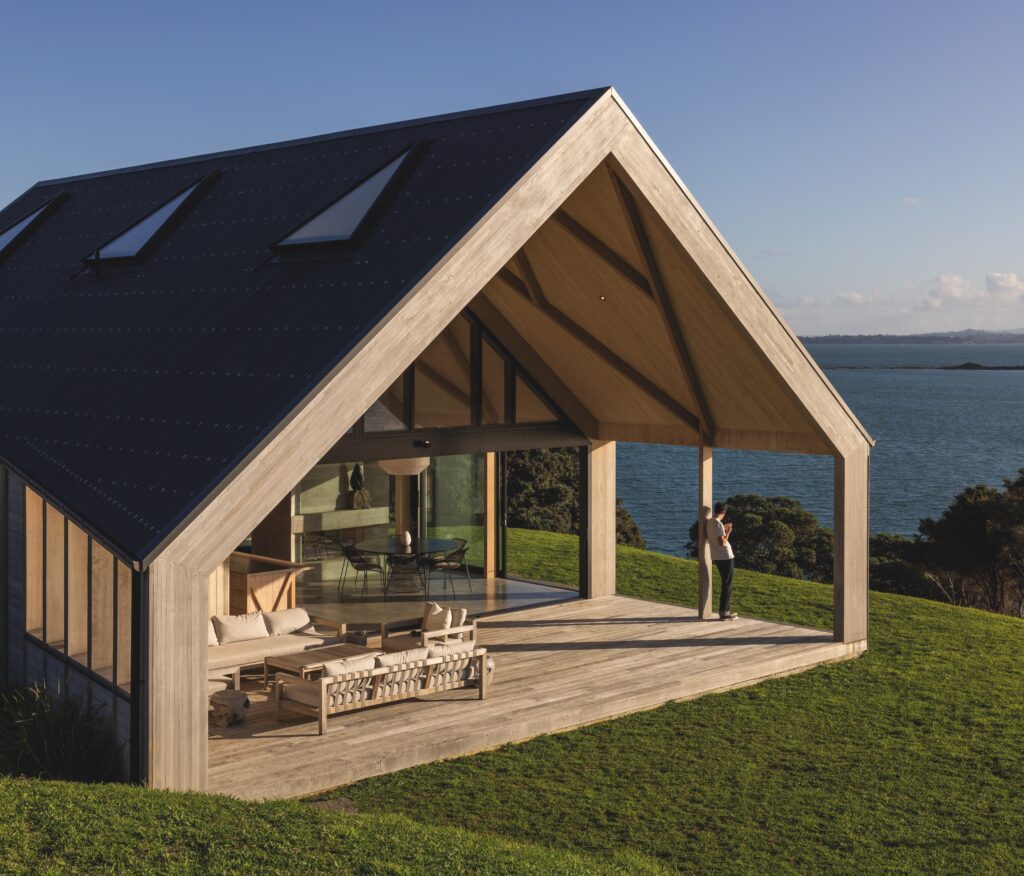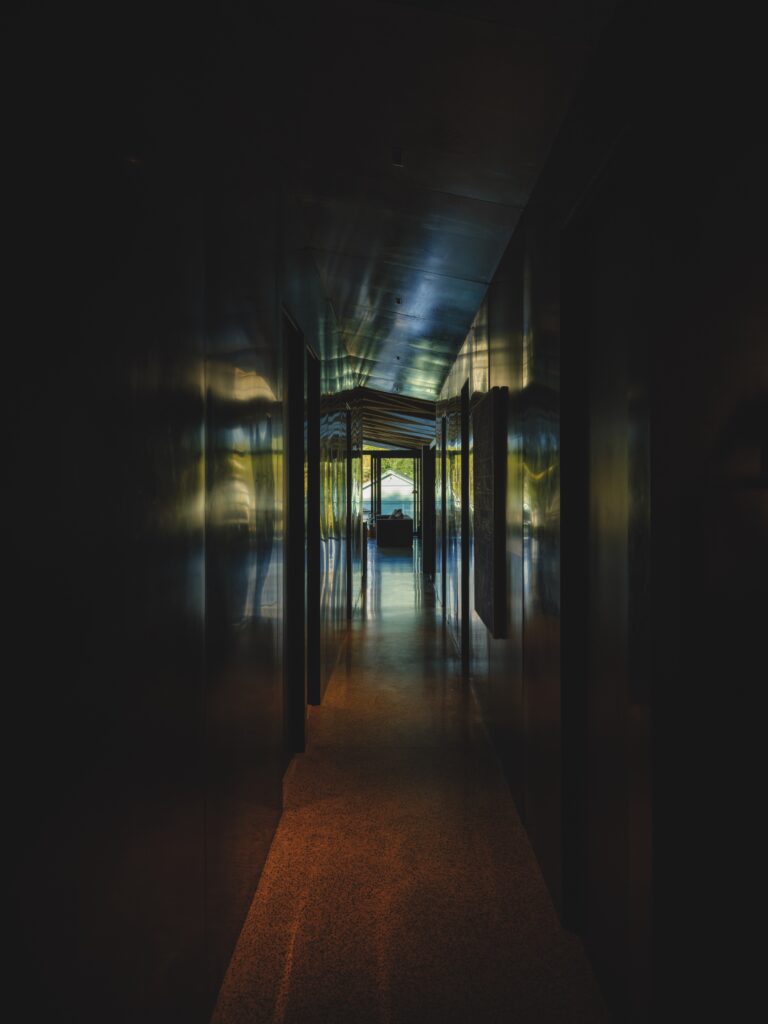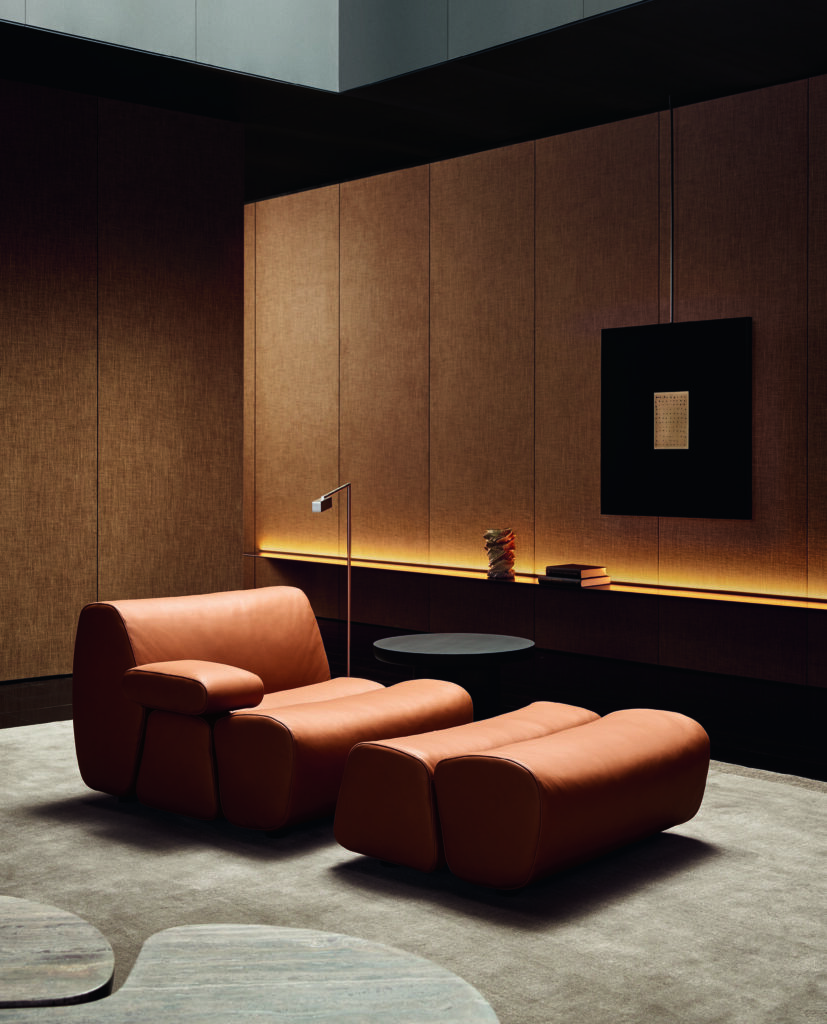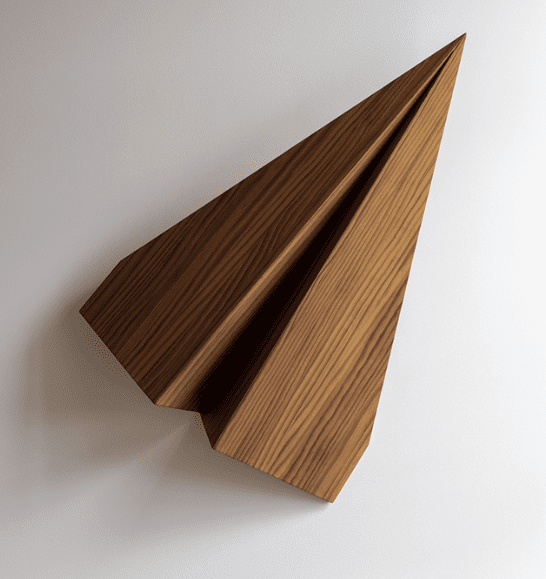This Marlborough bathroom makes the most of the view from Cloudy Bay vineyard’s guest quarters; it also takes care to emphasise the landscape, which, in addition to being beautifully serene, is intrinsic to the vineyard’s brand and wine label. The colour palette and textures used in each of the four guest suites reflects a unique element of the surroundings: Cloud, Mountain, River and Cape.
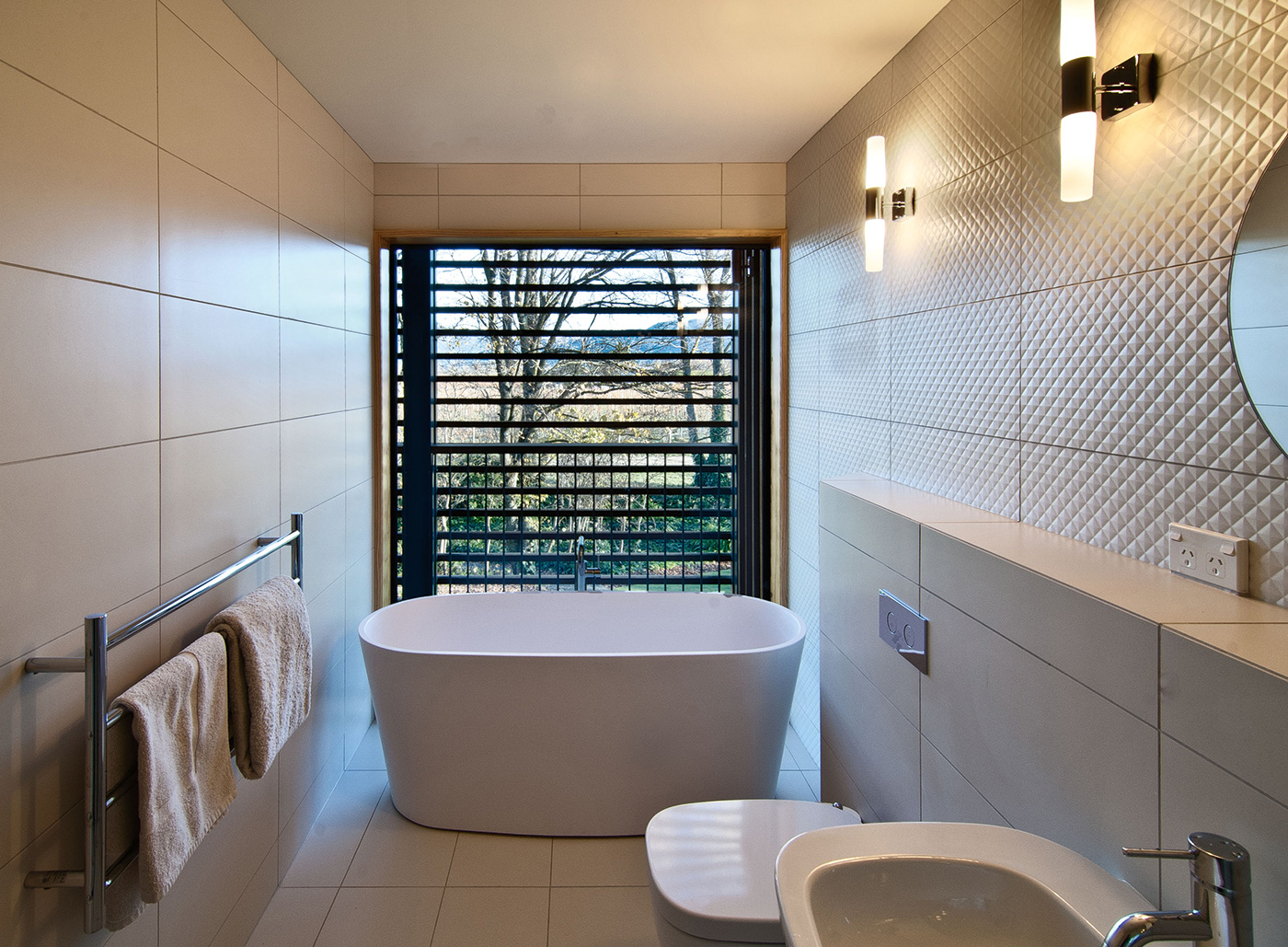
HOME You had a clear aim to connect the building as a whole with the vineyard outside. How did you achieve this in the bathrooms?
Paul Rolfe, Paul Rolfe Architects The building has been designed to funnel in the view of the landscape as much as possible, as the view is very closely linked to Cloudy Bay vineyard’s brand and wine label. We wanted to continue this connection to the landscape and view in the bathrooms by having a full-height window.
HOME How did you choose the materials?
Paul Rolfe For each of the four guest suites we looked at using elements of the view – Cloud, Mountain, River and Cape – to inform the colours and textures we used. The ensuite featuring here is part of the Cloud Suite, so soft, off-white porcelain tiles and a matching textured feature-wall tile were used.
HOME What do you think makes a good bathroom?
Paul Rolfe A good bathroom should be comfortable when you’re naked. Lots of natural light and the play of light on surfaces and with water can make a bathroom a very satisfying and relaxing place to be.
Design details
Plumbing Michael Jones Plumbing.
Wall and floor tiles ‘HER 121’ super white matt 600 x 300 from Heritage Tiles.
Textured wall tiles ‘HER 132’ diamond 600 x 300 from Heritage Tiles.
Bath ‘Rosetta’ from Ibath.
Basin ‘Dial’ from Robertson.
Tapware ‘Minimalist’ from Methven.
Toilet ‘Dial’ from Robertson.
Lighting ‘Lorient’ from Lighthouse.

