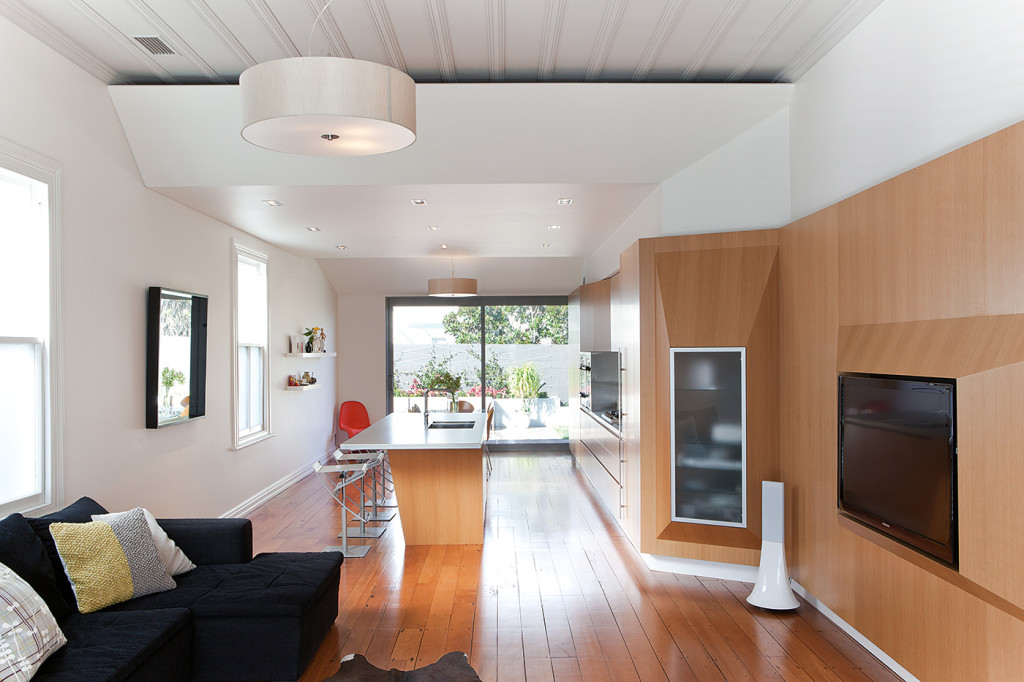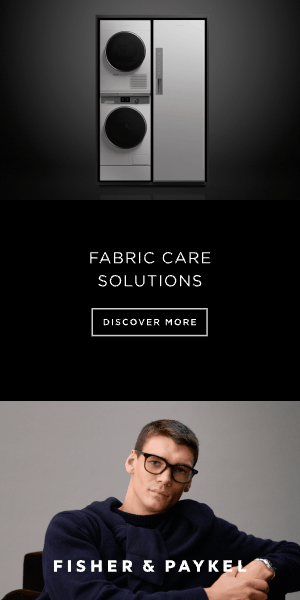The clients of this Ponsonby renovation didn’t want a typical villa kitchen. Designer Serban Teodorescu of T Plus Architects transformed the space into a ‘day zone’ encompassing living, entertaining and food preparation areas.

HOME This kitchen design was part of a significant villa renovation. What were your objectives with this main living space, and making the kitchen such an integral part of it?
Serban Teodorescu An important part of the brief was the creation of a functional ‘day zone’ to the house, incorporating living room, dining and kitchen, but also useable outdoor areas linked directly to the living areas. The clients knew from their former home that the kitchen island would become the main gathering place of the house, so the kitchen is deliberately placed in the centre of the spatial succession and acts as a hub to the living space, both for day-to-day living and for entertaining.
HOME Where did you get the idea for the faceted wall of cabinetry? Was it difficult to execute?
Serban Teodorescu I was looking for an aesthetic expression that would contrast with the typical ‘decorated’ interior of a villa. We ended up with a timber ‘band’ of constant height, with a succession of folds, cut-outs, and areas that are pushed in or pulled out. It was difficult to execute, but we refined the 3D computer model until the design was set and then drew up the whole element in minute detail. We were fortunate to have an exceptional cabinetmaker who understood immediately what we were trying to achieve.
HOME What do you think makes a good kitchen, in general?
Serban Teodorescu A kitchen is a project in itself and like any project with a good outcome it should be functional and relate without apparent effort to the overall space. Most importantly, it should find a creative answer to the brief set by the client.
Design details
Cabinetry Quarter-cut natural oak veneer by Hubert Fehnker from Ultimate Living.
Benchtops Stainless steel bench-tops.
Tapware ‘Minta’ tapware by Grohe supplied by Reeces.
Appliances DeDietrich wall oven, microwave and warming drawer; Miele hob; Smeg integrated dishwasher; Liebherr integrated fridge/freezer; Design Air extractor.
Barstools ‘Ginger’ bar stools from Home Ponsonby.




