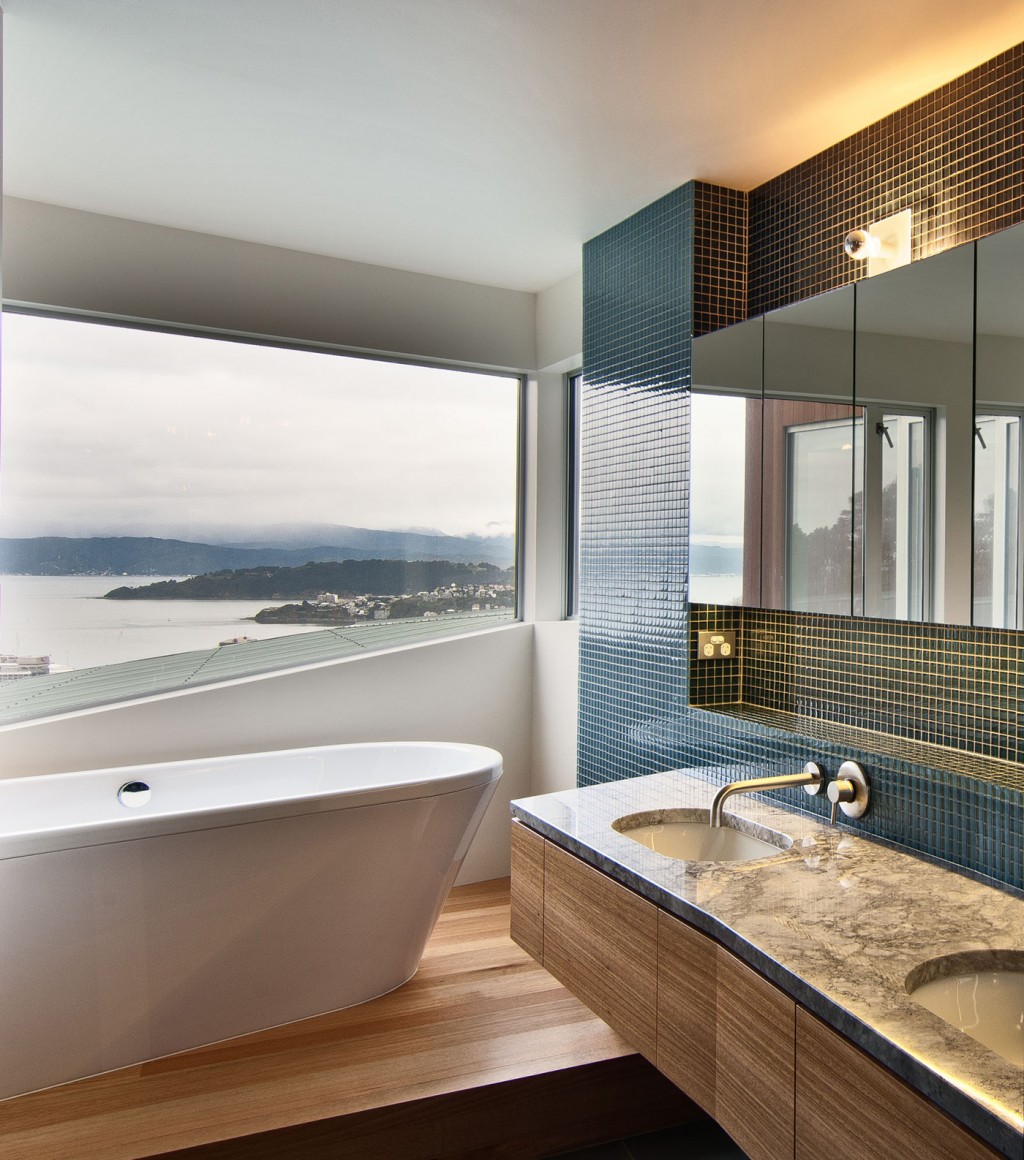A Wellington bathroom by Parsonson Architects takes its cues from an amazing view. The palette of the sea and bush is brought inside by the blue and green tiles. Here, Sam Donald explains what they were trying to achieve with the design.

HOME What were you aiming to achieve with this bathroom, and how did you go about doing so with your design?
Sam Donald, Parsonson Architects The aim was to create a comfortable and highly personalised space as a retreat from the public parts of the house. The tiling and cabinetry pick up on the geometries of the house and the raised bath plinth defines a zone of relaxation, with a view.
HOME How does your choice of bathroom materials relate to the rest of the house?
Sam Donald The timber plinth for the bath echoes the Victorian Ash flooring used throughout the living spaces and in the cabinetry. The blue and green glass tiles relate to the palette of sea, sky and bush that the house perches above.
HOME What makes a good bathroom, in general design terms?
Sam Donald A good bathroom is firstly functional but also unique to its situation and should make the most of the available space, light and view while maintaining privacy.
Design details
Bath ‘Centro Duo Oval’ bath by Kaldewei from Metrix, Plumbing World.
Vanity Designed by Parsonson Architects with Victorian Ash drawer fronts, and a Brazilian Superwhite Quartz top from Bramco. Fabricated by Renalls Joinery.
Tapware ‘Quadro’ stainless steel tapware from Shipwright Agencies/Plumbing World.
Wall tiles Glass mosaics from European Ceramics.
Floor tiles ‘Inox Lappato’ by Casalgrande Padana from SpazioCasa.
Timber flooring Victorian Ash.
Lighting Wall lights designed by Parsonson Architects, ‘Strange 50’ uplights by Wevre & Ducre from Concept Lighting, LED strip lighting included in cabinetry by Renalls Joinery.




