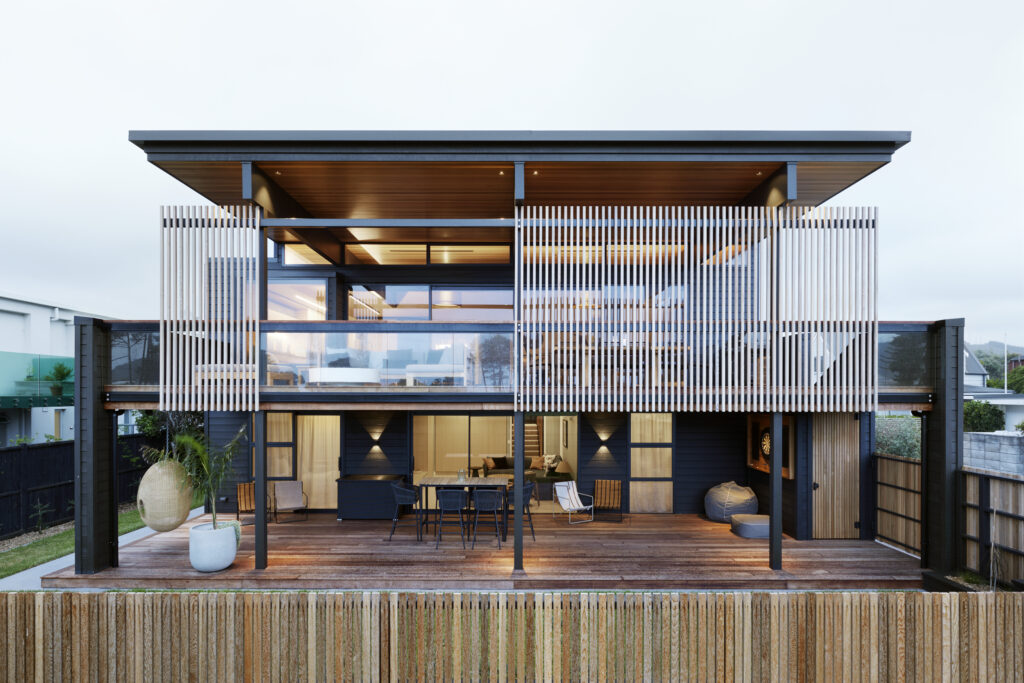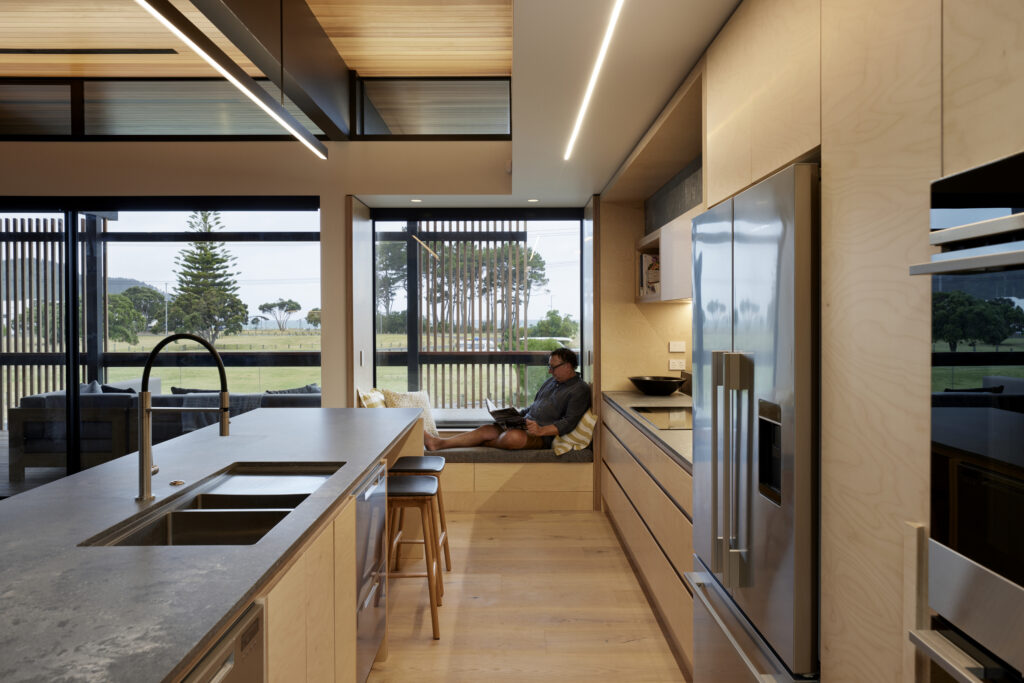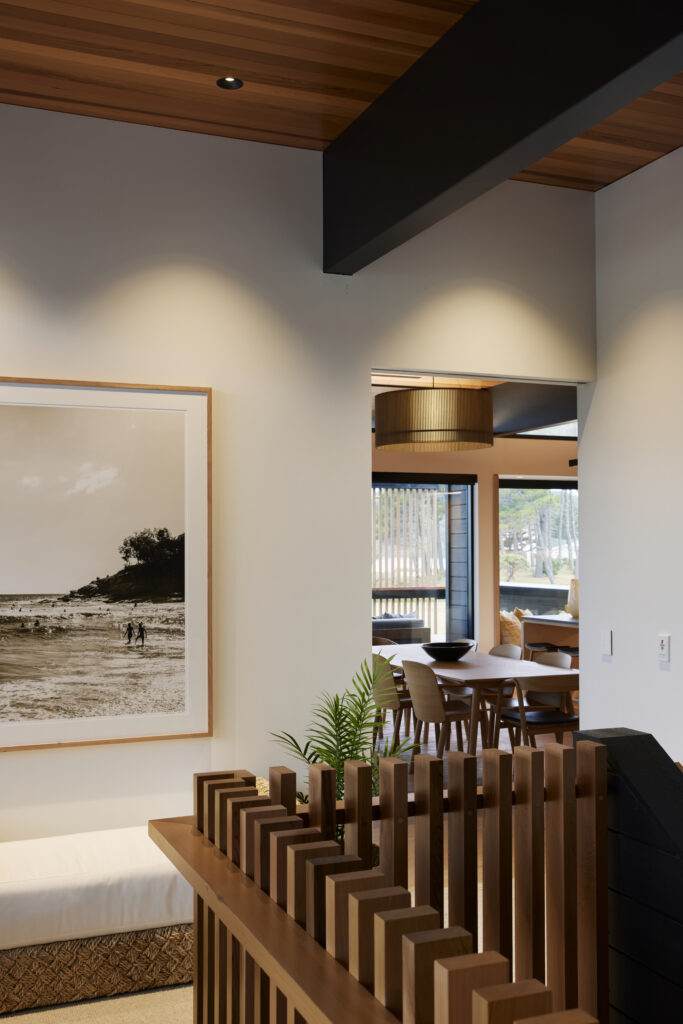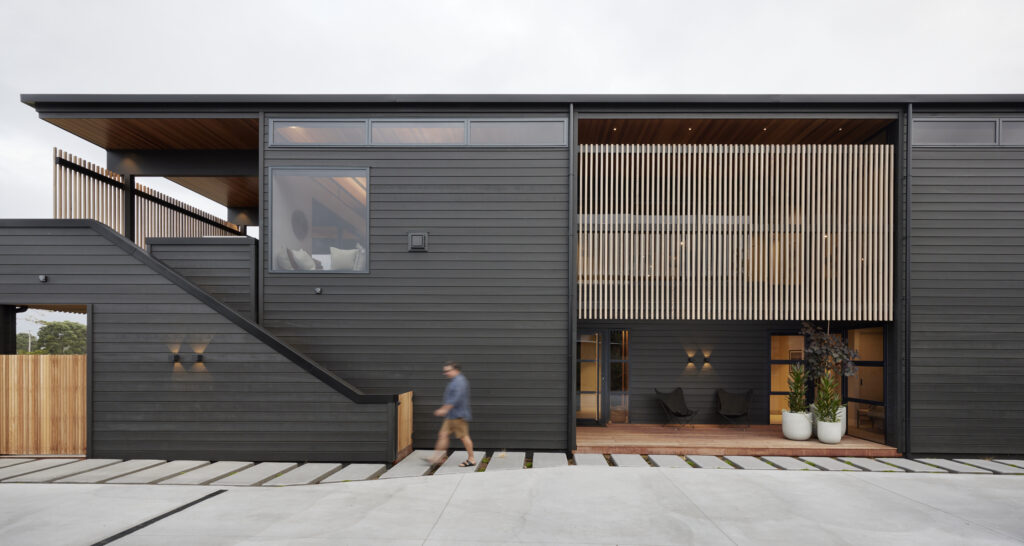A beach house in Whangamatā is designed for multiple generations, long summer days, neighbourly conversations … and sand-free floors.

There’s not much that cannot be resolved over a nice cup of tea. A case in point: when a stranger walked off the street into Brendon Gordon’s studio, the Tauranga architect offered him a cuppa. By the time it was made and enjoyed by the two men, Gordon was designing the stranger’s daughter a beach house.
The stranger’s daughter had purchased a site that was part of Whangamatā’s Park Vue Motel, a single-level breeze-block creation that had seen better days. The day that the new owners took possession, Gordon was on-site, measuring up and plotting their new bach.
The house had to accommodate a nuclear family of four, the owners’ siblings and their families, and grandparents. It was to look like a bach, rather than a permanent home, with clean, pure forms and considered spaces. The only other request was that it be black.

Gordon resolved the wish list with an H-shaped dwelling. It’s a shape that dates back to the medieval era, when a hall in the middle separated two long wings in a building. In this instance, Gordon turned the ‘H’ lengthwise on the site, so the public wing faced the beach. The two courtyards that the ‘H’ created were then on the sides of the site, providing privacy and protection from the elements.
“The design is based around circulation, creating public and private spaces. Because of the big spaces in the ‘H’, and the glazing, you have natural light and natural ventilation,” explains Gordon. “Those pockets in the voids mean the sea breeze comes in naturally, and the orientation to the north, the layout, and use of eaves and screens all contribute to the energy efficiency of the building.”

Two storeys were necessary to accommodate so many people and to make the most of the beach views. Downstairs, the void facing the driveway signals the discreet entrance. A big bunk-room for teenagers, two additional bedrooms, a family room, and separate toilet and bathroom mean that the lower floor works for multitudes. Upstairs, thanks to Gordon’s clever view shafts, both the living areas at the front and the master bedroom and spare room at the back have vistas of the ocean and Hauturu Island. The exterior, with its post-and-beam cedar boards, references a classic bach vernacular. “Baches are about big decks and communal living spaces,” says Gordon. “This house has a deliberately simple form, because that’s what baches always were.

Over time, the big verandas on old baches typically got closed in to make more rooms, but this house has big open verandas.” Large eaves over the front deck create a room that can be used in summer and winter. Wooden screens protect it from the sea breeze, while an external stairway up to it means that friends walking past can be easily coaxed up for an al fresco cuppa or a G&T. Inside, the material palette has been kept relaxed.
The soffits and ceilings are cedar; the living-room walls are clad in hard-wearing Plytech panels. Black beams and joinery, as well as custom black light fittings, reference the exterior hue. Gordon mentions that the owners worked on the soft furnishings with Trinity Interior Design in Auckland, which was “great at keeping it beachy but bringing in a little bit of colour — duck-egg blue, pinks — to give each room an identity”.
At the back of the dwelling, a garage provides another hangout area. The laundry is here too, and can be accessed from the driveway, so sandy towels and feet don’t need to traipse through the house. Altogether, it’s “a beautiful place made with love where our family and friends can gather to relax and enjoy beachside living,” says one of the owners; “an amazing space for everyone to enjoy for decades to come”.
Words Kirsten Matthew
Photography Amanda Aitken




