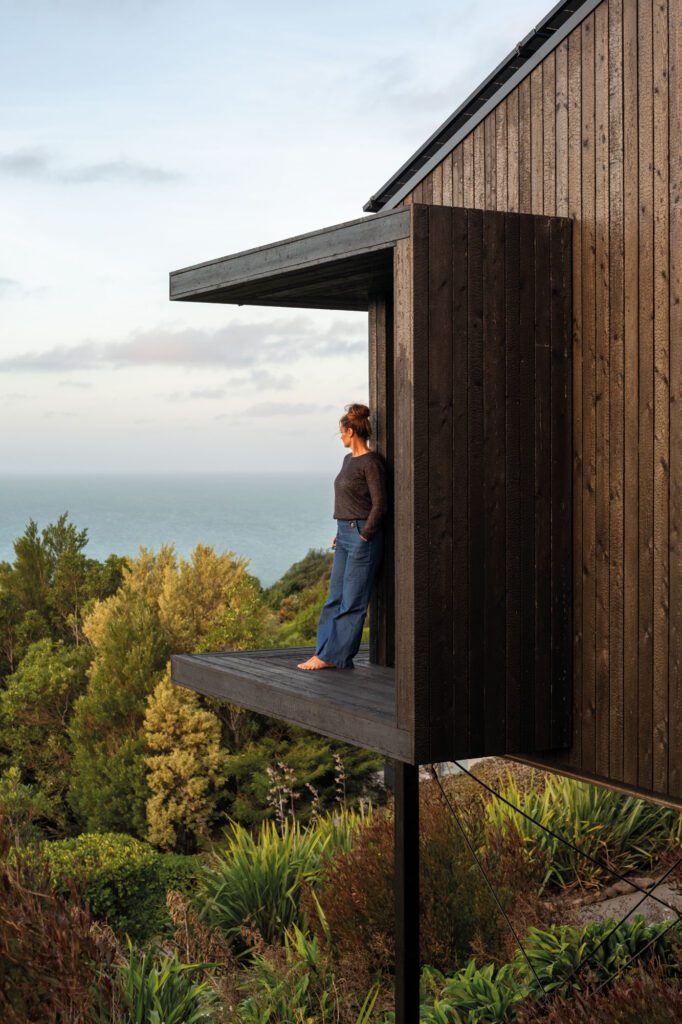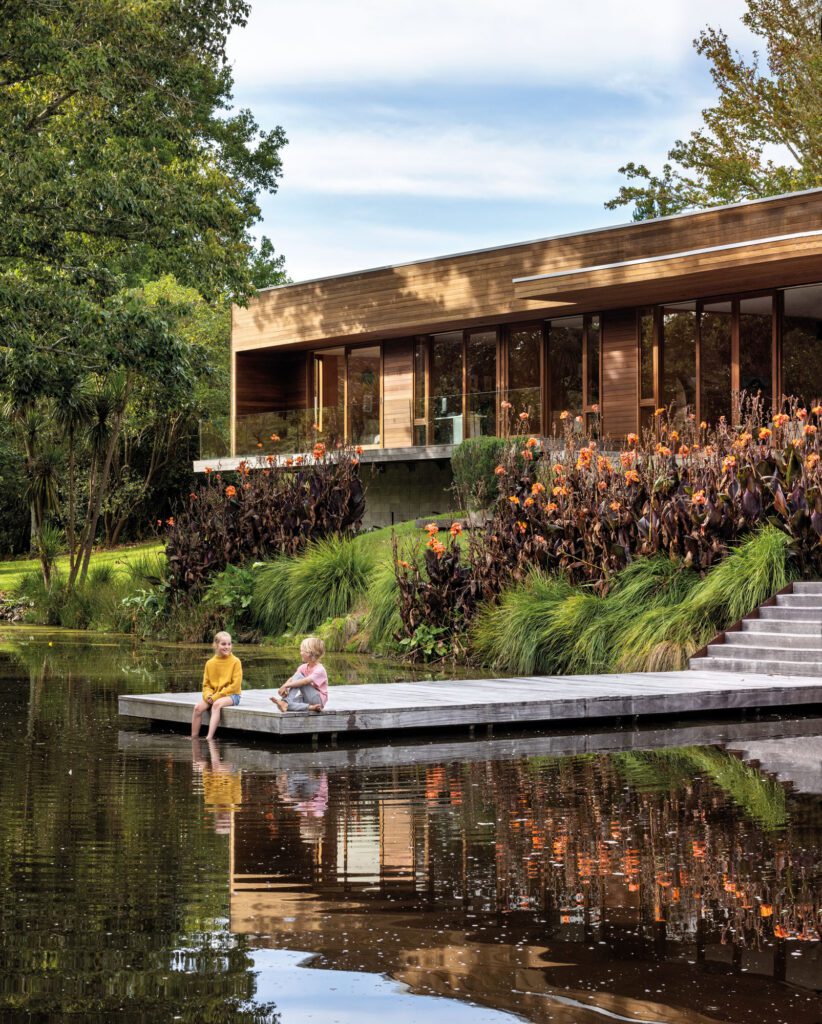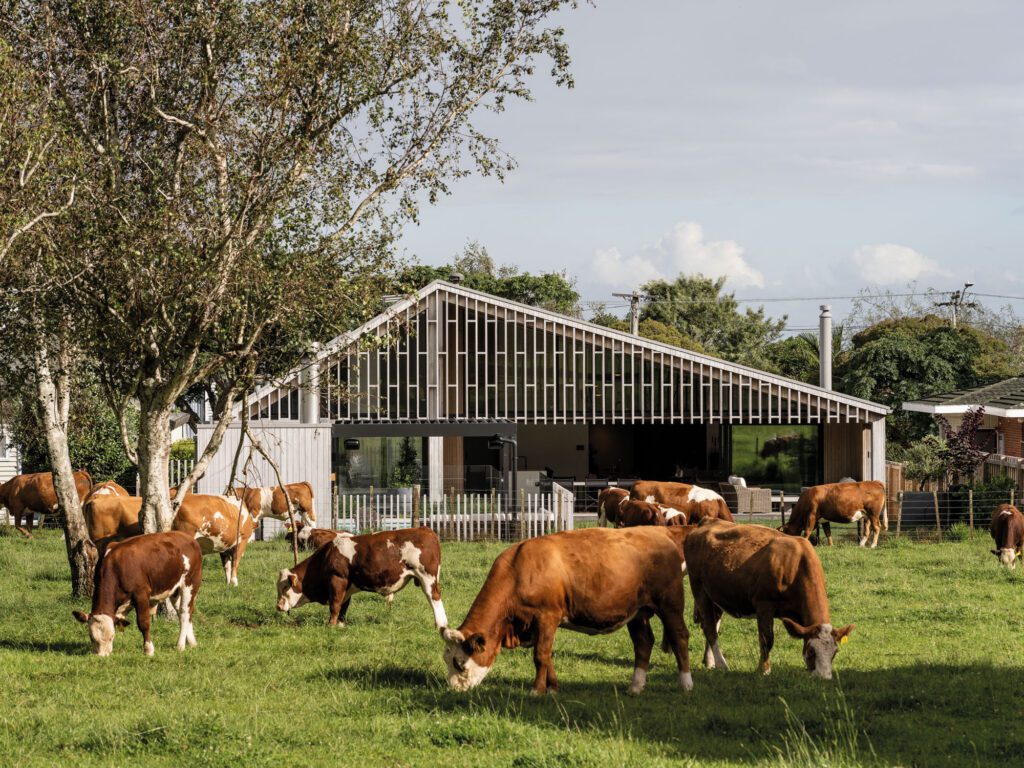On the divide between suburban street and wild dunescape, Brian White carves a retreat from a singular form.
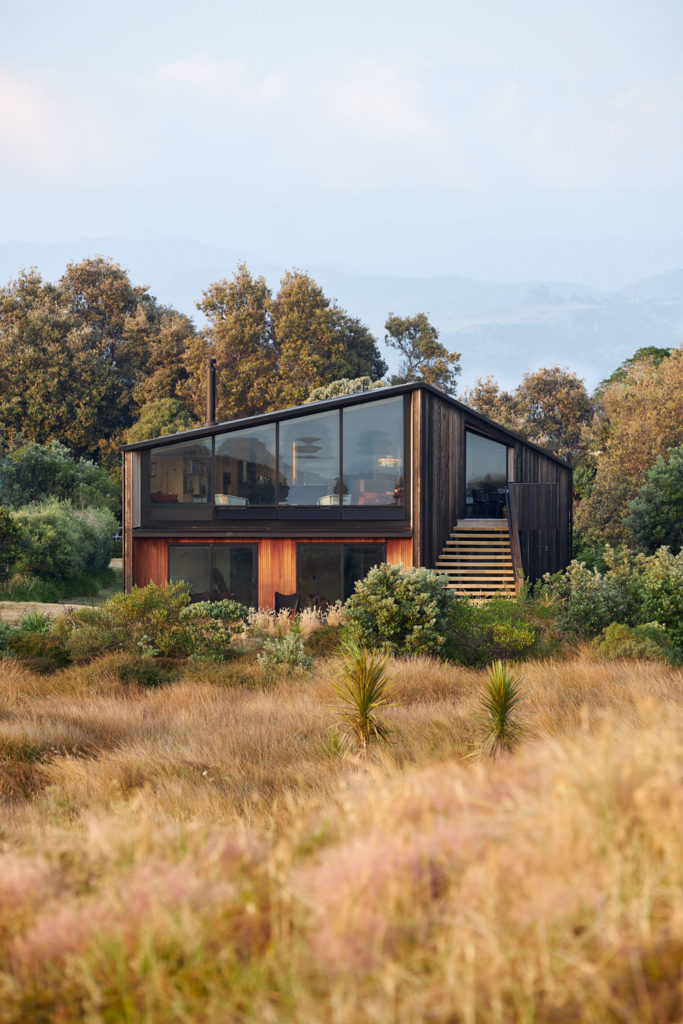
Just south of Waihi township on a tiny peninsula, the land is rugged. Sweeping dunescapes cover the foreshore, providing a natural separation between the built environment and beach. Here, on the divide between suburban street and coastal wilderness, a rhomboidal retreat inspired in tone by the hues of driftwood offers a striking departure from the classic crib.
When Brian White first arrived on-site to meet his clients Dave Beattie and Cindy Bradley, he was perhaps a little underprepared for their resoundingly laid-back attitude. The meeting that transpired was carried out predominantly on the roof of Dave’s van — where Brian, Cindy and Dave stood to get a better perspective of the views, and the potential of what was a rather unusual site.
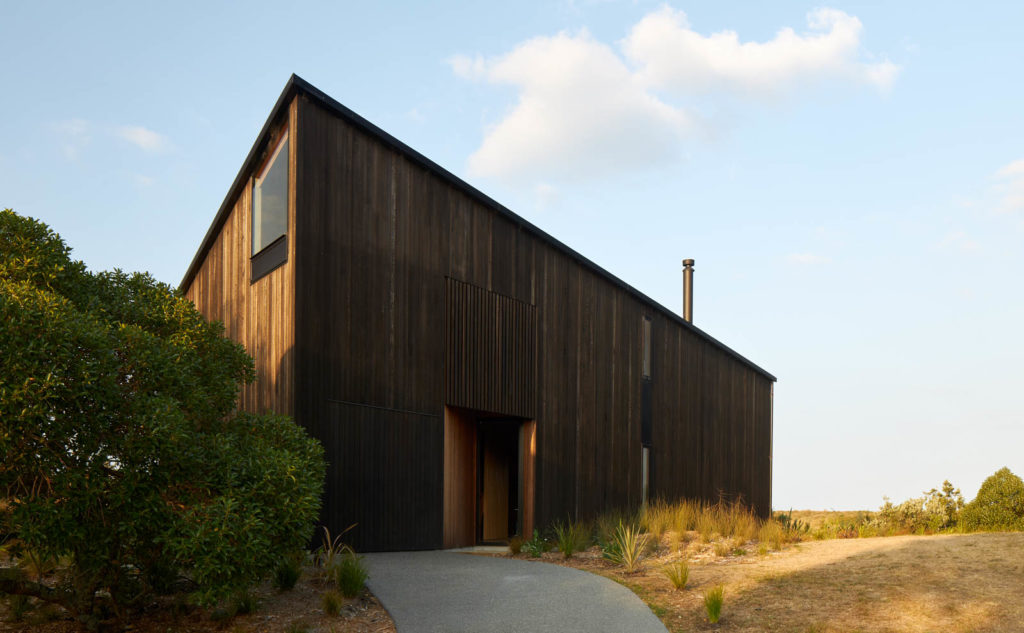
Straddling street and rugged coastal wilderness in the tiny township of Bowentown, the site is a juxtaposition: on one side, footpaths and street lamps define the streetscape; on the other, a visually arresting dunescape stretches out towards the ocean. It was this unique straddling of wilderness and suburbia that inspired a design of striking angularity, with the street-facing elevation closed to the passer-by and the dune-facing elevation opening up to the wildness of a windswept landscape.
The vision and brief presented by Dave and Cindy was straightforward: to create a holiday home with a bold but simple design.
“We’re not pretentious people,” Dave says. “I’m a builder and Cindy has had a career working for universities, and to be honest we never thought we’d be able to buy such a stunning section. Cindy wanted a beach house and I wanted to immerse myself in a challenging and exciting new project. I also liked the idea of exploring a new area.”
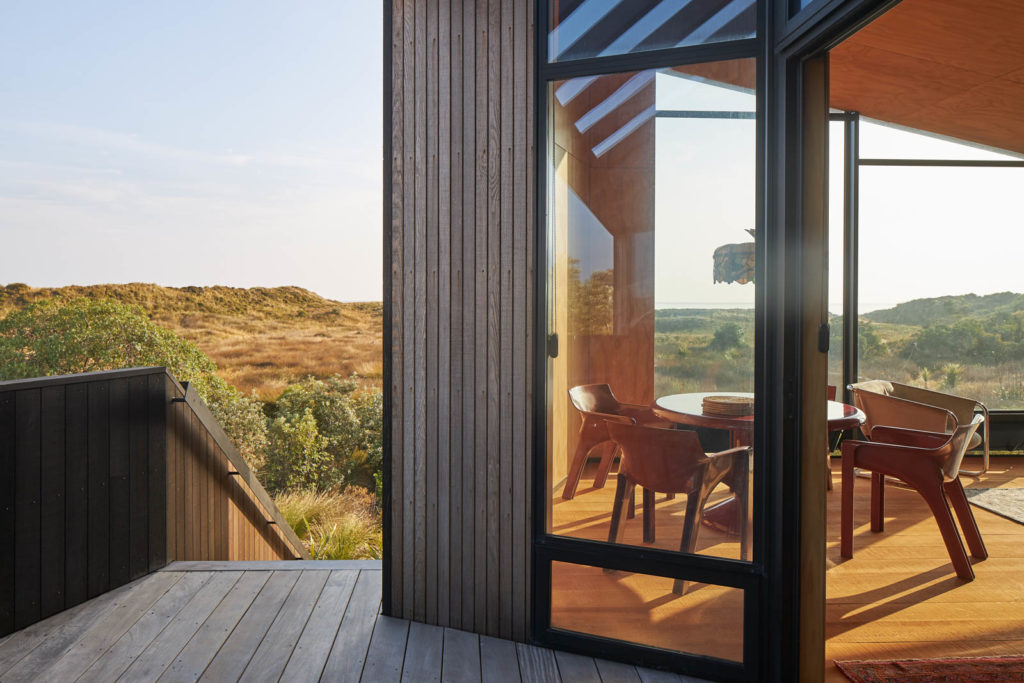
Cindy comes from a family whose heritage is very much entwined with the built environment — her father and grandfather both being American architects.
“We’ve always lived in nice houses, and still do, and I wanted something different.”
When you find a piece of driftwood washed up on the beach, it has a weathered, charred exterior, but as you start digging into it you reveal a beautiful warmth in the untouched, inner wood, which is what this house is about
‘Different’ is what she received. When first presented with the concept, Cindy was overcome with emotion and instantly loved it. Dave, on the other hand, was a little less blown away. However, he says by the time he had processed it and left the architect’s office he, too, felt incredibly taken with what was to come.
Set back about 100 metres from the high-tide mark, the house is not quite perpendicular to the sea; instead it aligns perfectly with the uninhabited island of Tuhua — a 350m-high, dormant volcano 38km away.
“That’s partly what drove the angular form,” Brian says. “It’s very sculptural. When you find a piece of driftwood washed up on the beach it has a weathered, charred exterior but as you start digging into it you reveal a beautiful warmth in the untouched, inner wood, which is what this house is about.”
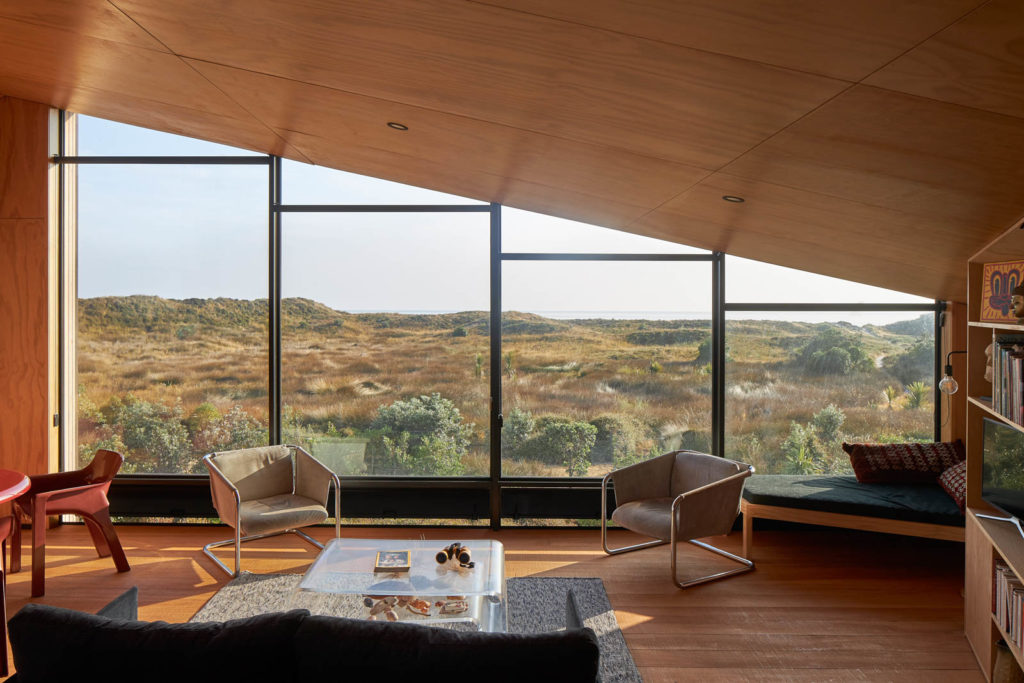
That inner wood is alluded to in a recessed entrance, cut from an otherwise solid street-facing elevation, and stained in a lighter, warmer tone to contrast with the rest of the dark, weathering cedar of the exterior.
“From this street, it’s deceptive. Your reading of the size of the form becomes a little distorted — you can’t work out exactly what the dimension of the plans are because you are viewing it from a point. That changes as you move around it,” Brian explains.
Inside, the further you move into the house the more it reveals.
“It’s a truly amazing environment. You can sit there and watch the wind sift through the dunes, which are covered in native grasses,” he continues.
The rich hues of timber allow for the interiors to fall into the background, with the dunescape and glimpses of the horizon remaining the focus. Band-sawn macrocarpa covers the floors, introducing a beautiful roughness, while the ceiling and walls are clad in pine. The joins are not perfectly closed — it’s a tactile experience that explores the variance of natural materials.
The internal spaces taper between lofty and light, low, and intimate; the lounge ceiling rakes up to over three metres at the apex and drops to less than 1400mm at its lowest point, where an intimate window seat offers the perfect place to consider the landscape. It’s a delicate dance between compression and expansion that continues throughout, with bedrooms where the ceiling drops right down below head height and others where it is three metres high.
The kitchen responds to the geometry of the plan with angular forms designed to make it “feel like it grew out of the wall”, Brian says. Pine-veneer cabinetry complements the pine of the ceiling and walls, while a 6mm stainless steel benchtop offers an unpretentious and functional element to the space.
Unlike the experience of many east coast baches, this is a design that consciously eschewed the breezy dissipation of indoor and outdoor boundaries in pavilion-style homes, instead offering a place of refuge predominantly closed to the surrounding environment.
“We elected not to put a deck on the eastern elevation so as not to take away from the wildness of the dunescape. It was really important that this house receded into the natural landscape and belonged in its context,” Brian explains.
Instead, the main living area is framed by the dramatic raked ceiling and glazing that follows the roofline. The sill was raised slightly to incorporate black ventilation flaps that draw the air in to be pulled through the house — a feature that allows for this open space still to attain a level of privacy from the dunes and the public path that winds through them to the sea.
Dave and Cindy are Auckland residents but have taken to spending more time in Bowentown of late.
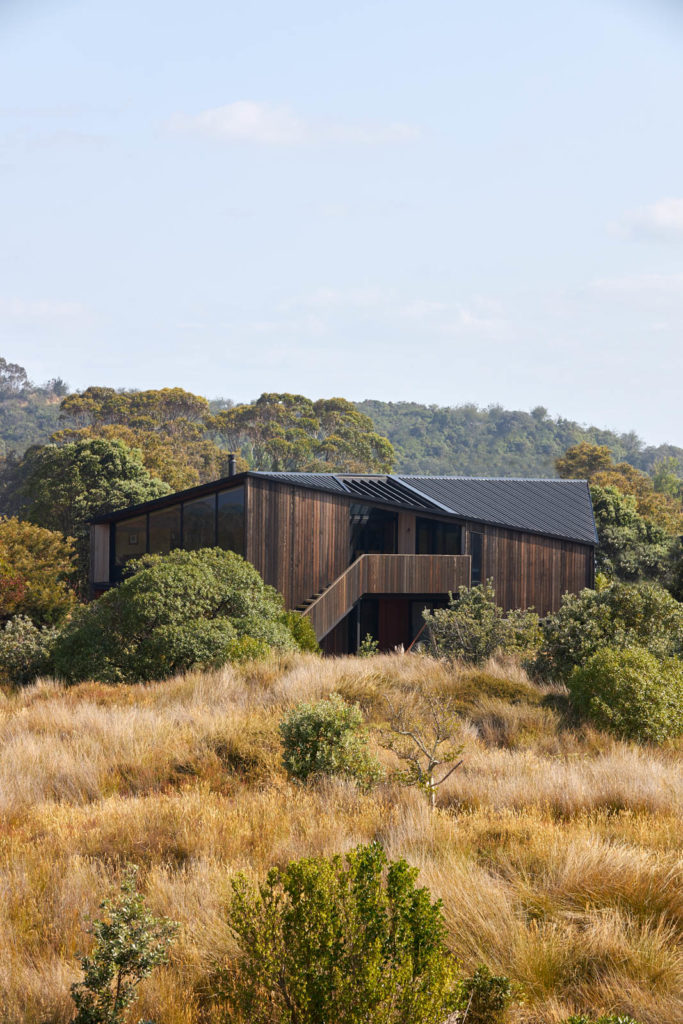
“We just love this place,” Dave says. “When you drive down the street and see it, it takes your breath away.
“Covid has been good to us. It has allowed us to be more flexible with how we work, and we now often come down here early on a Friday morning and leave again late on a Sunday night.”
For Cindy, it’s a place of sanctuary.
“I feel like this house has a physical effect on me when I walk in. It’s very much like a little cocoon; it feels comfortable and safe.”
Images: Simon Wilson
Words: Clare Chapman
Project: Bowentown Bach
Design: Edwards White Architects
Location: Waihi, Bay of Plenty

