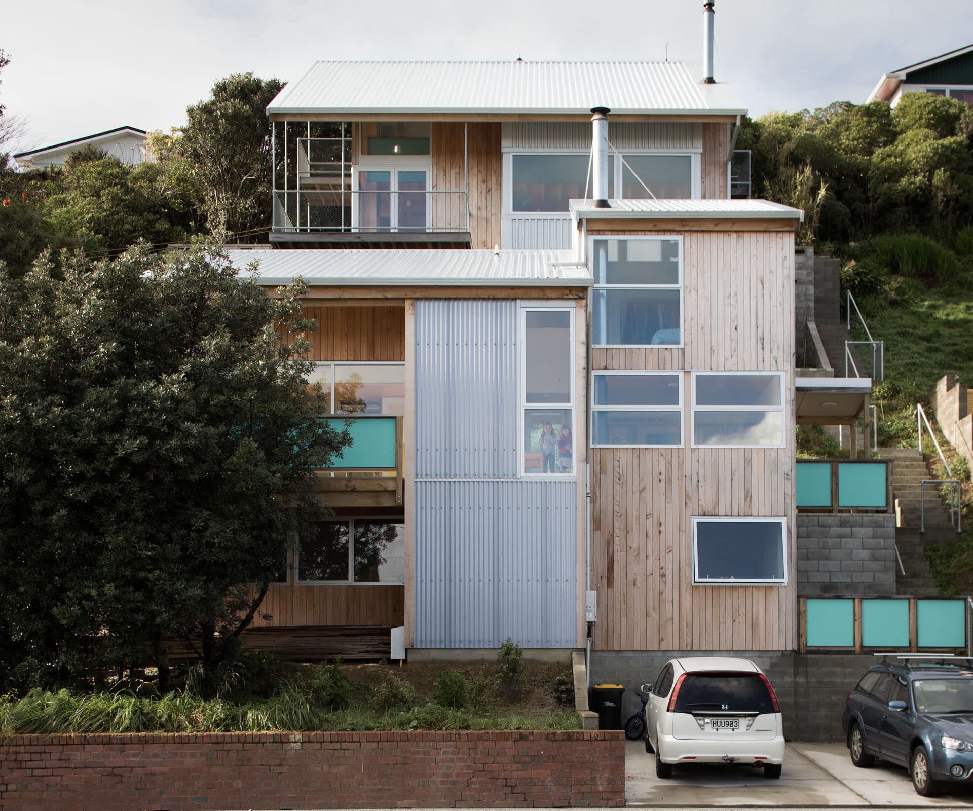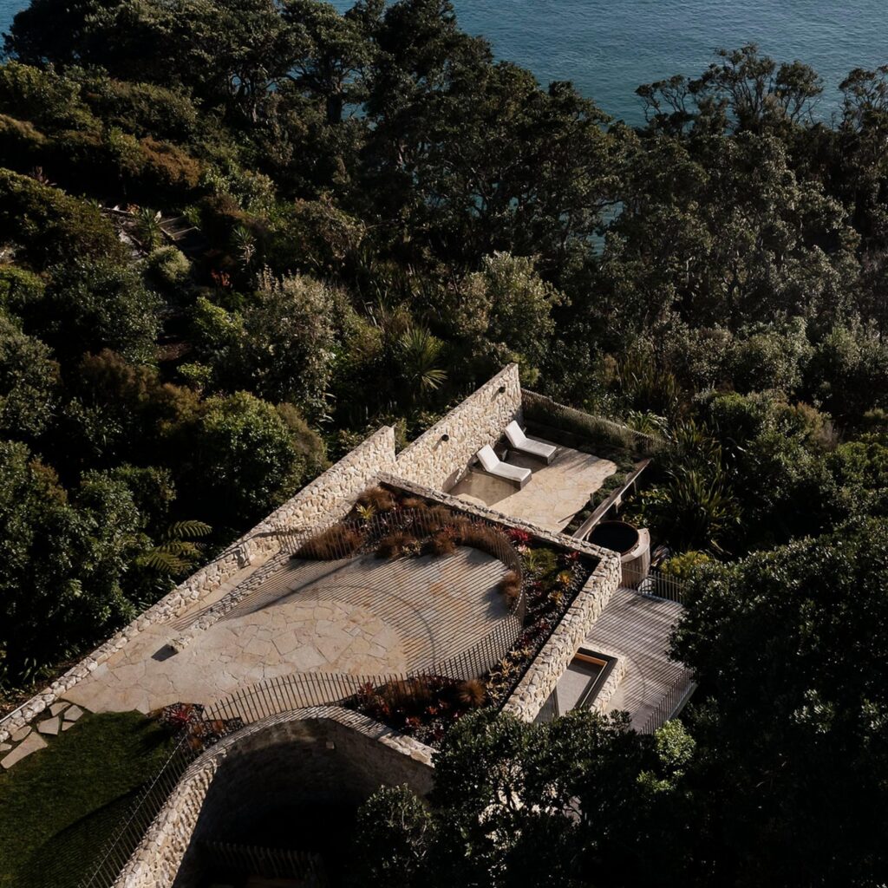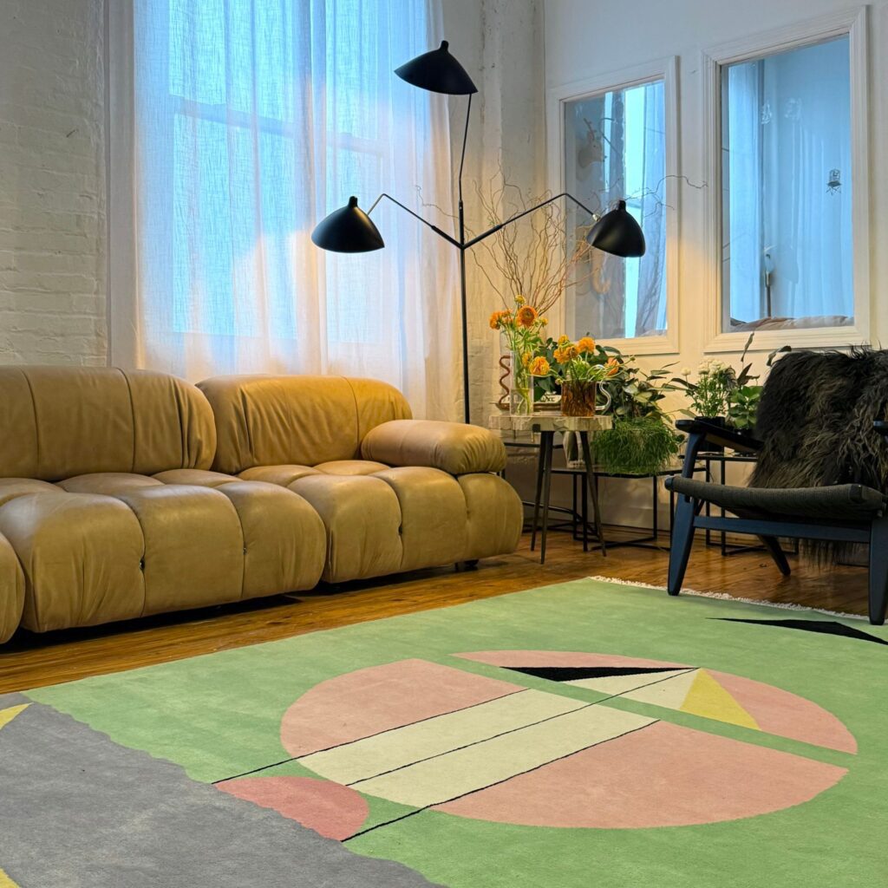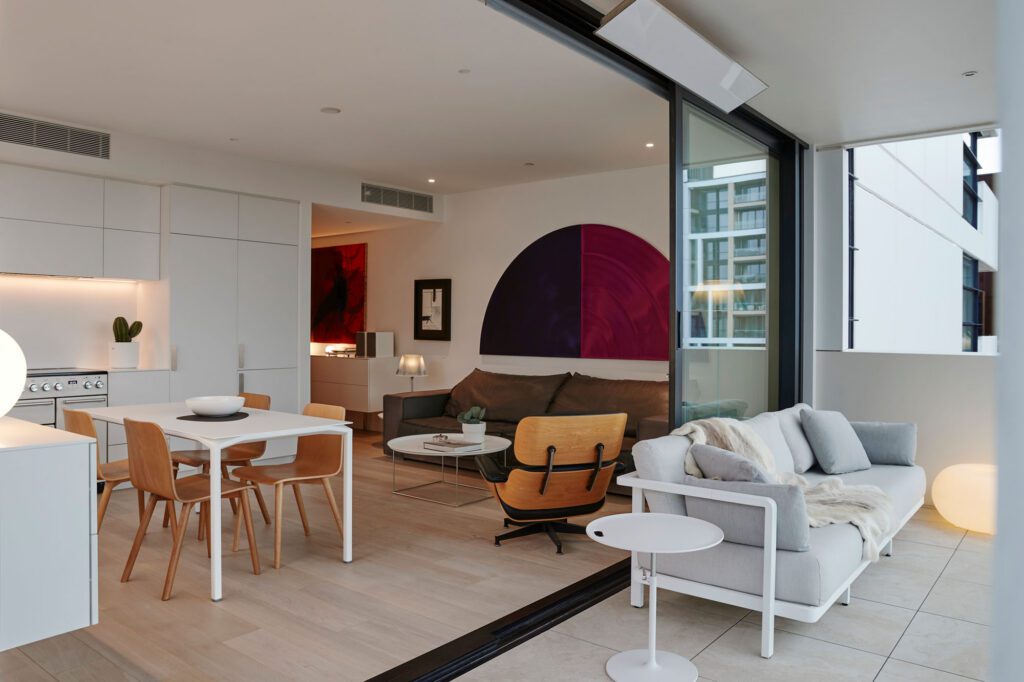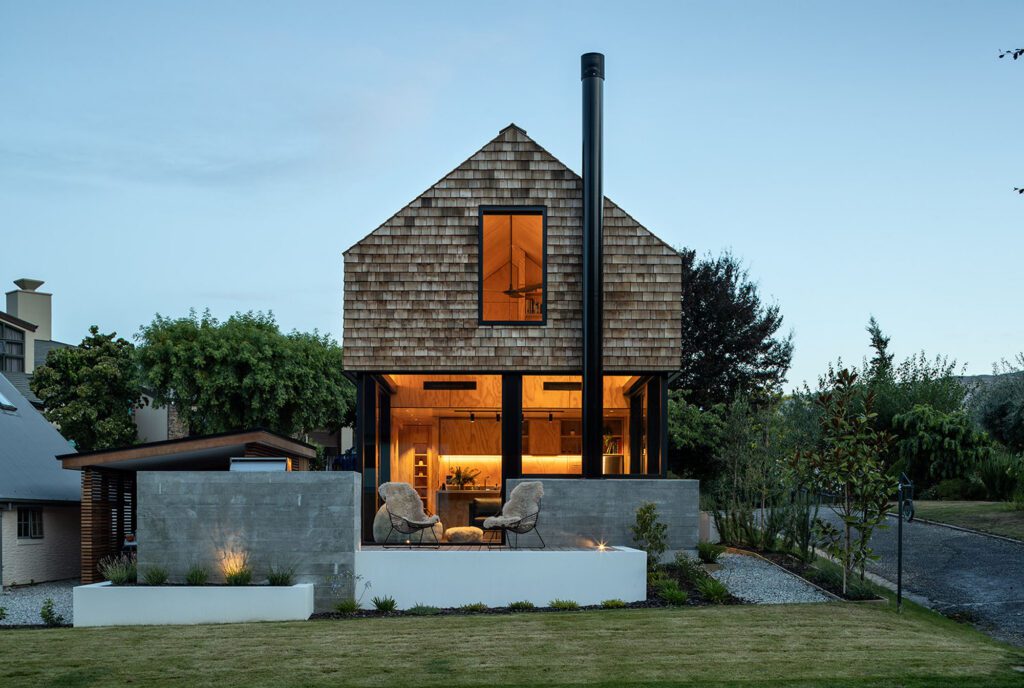Two young families join forces to build a house each on a steep Wellington site. Here are the lessons they learnt from subdividing and designing their own homes
5 lessons learnt from designing and building on a subdivided section
Tim Gittos and partner Caro Robertson – who run Space Craft Architects – returned to Wellington in January 2013 after time in Whangarei and Whanganui. They were shocked at the cost of renting a tiny two-bedroom flat – and they figured there had to be another way. Around the same time, their old friends Mat Lee and partner Charlotte Key had also begun to despair at the prohibitive cost of renting. Eventually, the two couples realised they could pool their resources and build two homes on one site. They discuss the lessons they learned:
Benefits big and small
There are many large and small benefits of a collective project like this. Sharing the costs of servicing, resource consent fees and materials makes for good savings throughout the build. The moral support of being in it together is invaluable. Now that the project is complete, this continues. We have one drop-saw, one lawnmower, one axe, one dumpling steamer, etcetera. We share transport to kindy and school, child-minding, cooking duties and beer runs (to name a few).
Putting in the time
It all takes time. The subdivision process takes longer than you think: in our case this was just short of a year. Many months were spent dealing with council and then servicing the sites, securing finance and finding a good and available builder. Make sure you plan for this from the outset and be patient.
Site masterplanning
Pre-existing sections are often massive: our sites are now 200 square metres each, which is ample for a family home if the overall footprint is kept to a minimum (approximately 40 square metres in this case). Taking time over site masterplanning – especially access, parking, planting areas and relative positioning of houses – can ensure that small sites work really well.
Topography
In our case, the steep inclination of the section really helps afford the houses similar access to light and views. It also creates more privacy (without needing fences!) between the houses, having a vertical as well as horizontal separation.
Communication is key
We are all still good friends with each other and with our builders Willy McClennan, Mataio Daniela and Marco Vasquez at Sequoia Construction. Good communication and clear structures are key to keeping things happy throughout the process.
[gallery_link num_photos=”5″ media=”https://ct3fd3fhh2t45fd1m3d9sdio-wpengine.netdna-ssl.com/wp-content/uploads/2017/08/Wellington8-750×625.jpg” link=”/inside-homes/home-features/wellington-couples-built-a-house-each-on-difficult-sloping-site” title=”Read the full story here”]
