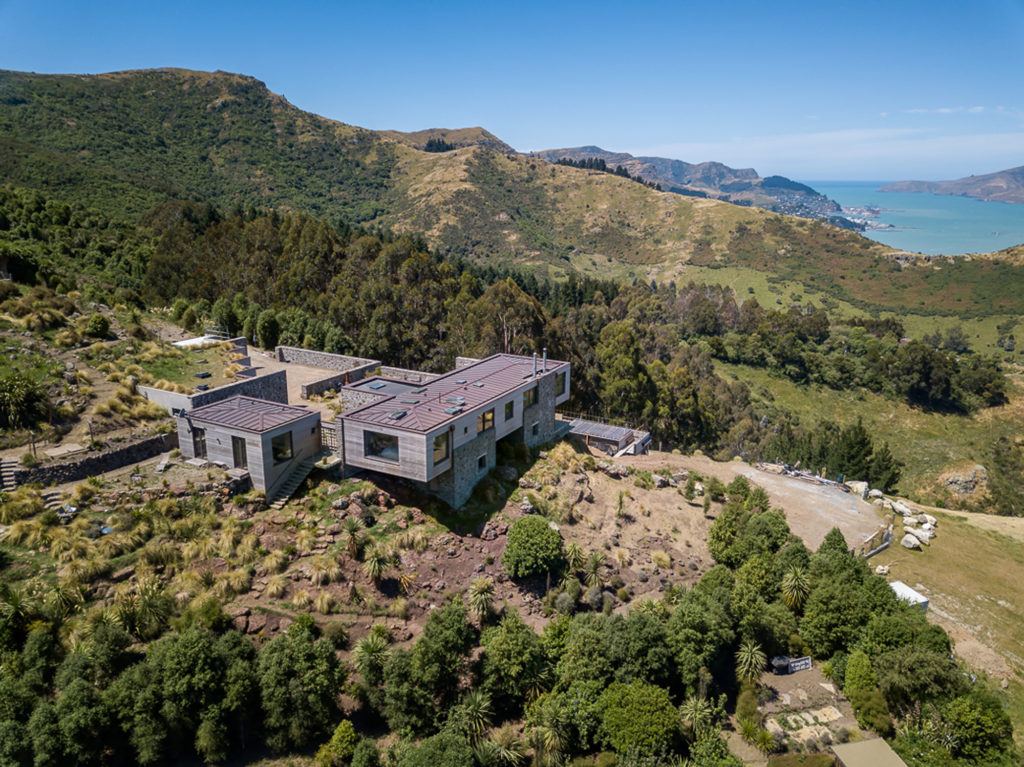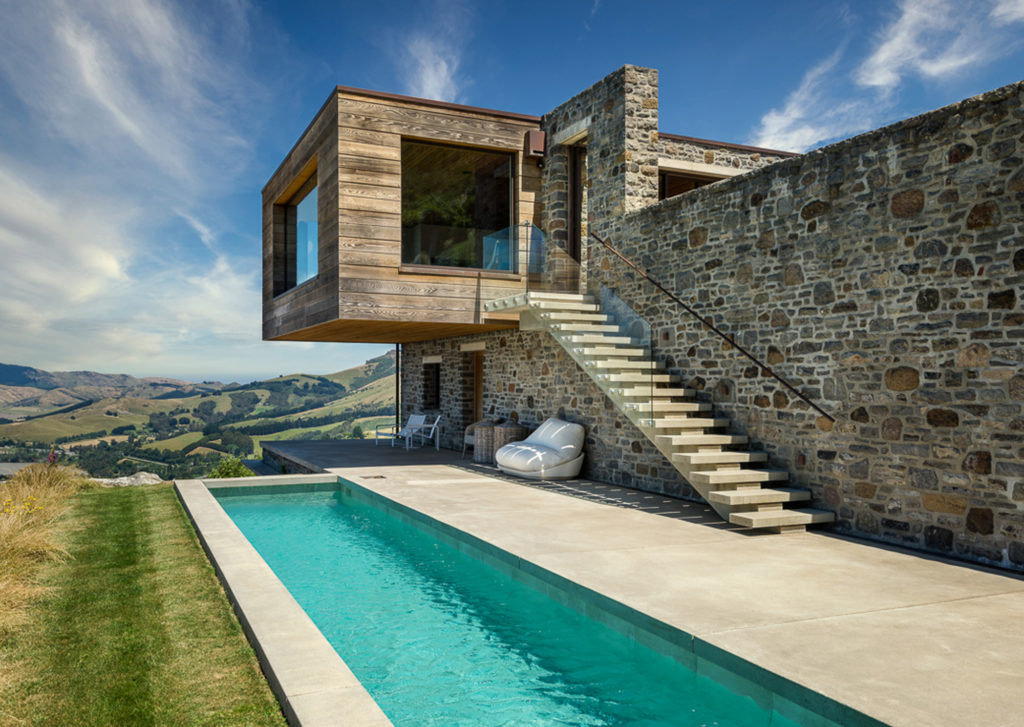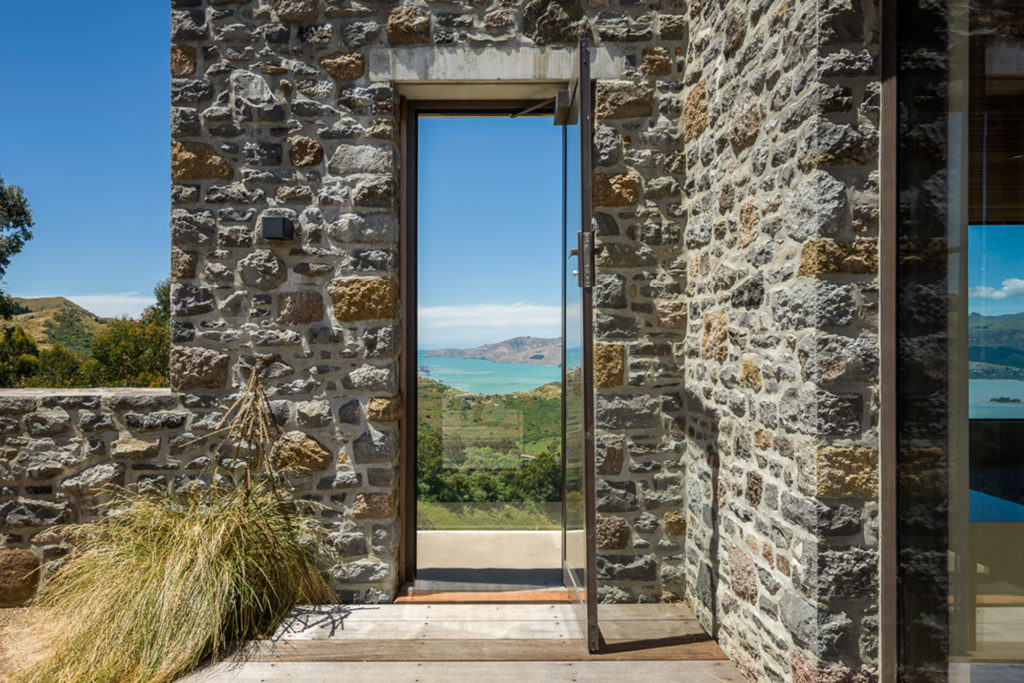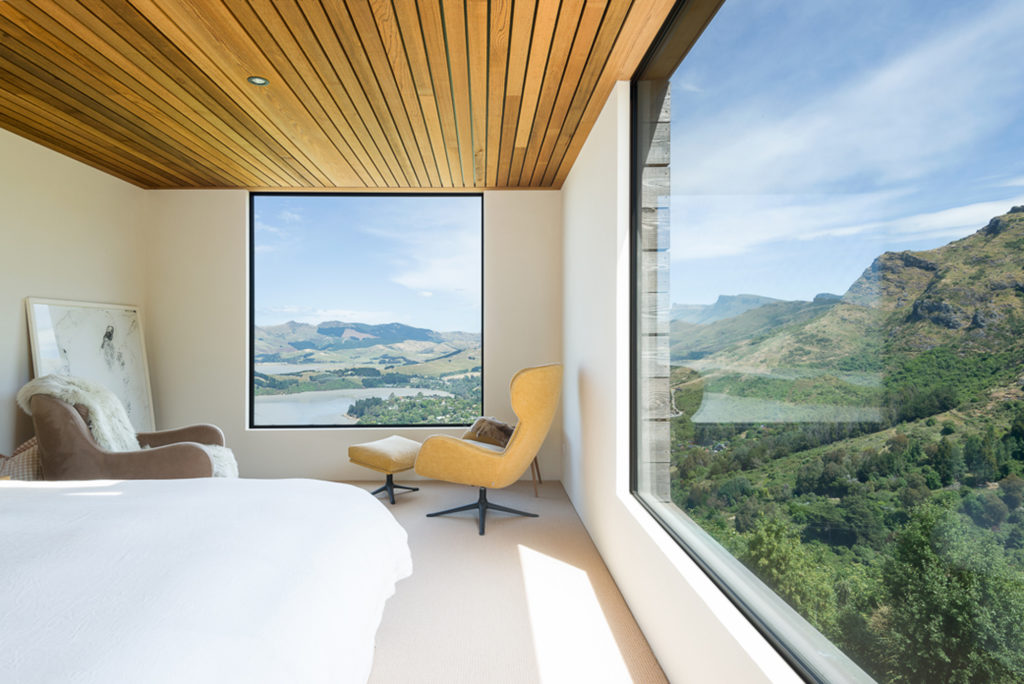This house — somewhat Mediterranean, somewhat Japanese in influence — extends around a compressed dirt courtyard high in the Port Hills overlooking Governors Bay.
On an elevated rural site between Christchurch and Governors Bay, architect Philip Kennedy envisioned a place of muted tones and expansive outdoor living. He also conceived of a place of differing uses, and one where the “ferocious storms rolling in from the south with great strikes of lighting and huge clouds could be witnessed from within”.

This volcanic region is known for its arid summers; there’s a high fire risk, and the seismic threat is also significant. These factors, together with the elevation and exposed site, meant the design and engineering of a home of some drama and proportion was never going to be a straightforward task.
The drawings for this project began back in 2008, and the build wasn’t completed until earlier this year. The result, though, is something to behold.

“The clients had different visions for what they wanted in this house; the husband is a car enthusiast and that meant we needed three garages. The wife, who devotes herself to the land — and is working on a public cycleway down to Governors Bay that runs through their site — wanted a studio-cum-sanctuary where she could sit by the fire and retreat,” Philip explains.
Arrive on site and these visions collide in an unexpected way. The garages are dug into the hill, their roofs covered by soil and tussock.

“On a site like this, we didn’t want to have garaging become the focus. We covered them in tussocks and whatever was growing here, but ultimately nature will take its course and that’s what we wanted.”
The garages are faced by the first part of an extensive two-part compressed dirt courtyard: the inner sanctum of this house. Pedestrian entry is by way of the second, ‘living’ courtyard. It’s here that the drama of this house comes into its own.

Clad in red and brown volcanic rock excavated from the site, it has a distinctly Mediterranean feel about it, but the stone is juxtaposed with thick horizontal cedar, extensive glazing, and highly engineered cantilevering of the upper storey — together offering a simplicity akin to Japanese architecture.
“The clients wanted a house with a bit of extravagance,” Philip says, “but they also wanted a house that was restful on the site. We’ve designed it to be as unobtrusive as possible. I think the use of rock from the site, along with timber and copper roofing, has allowed it to blend well into the arid environment.”
Words Clare Chapman
Images Paul Wheeler




