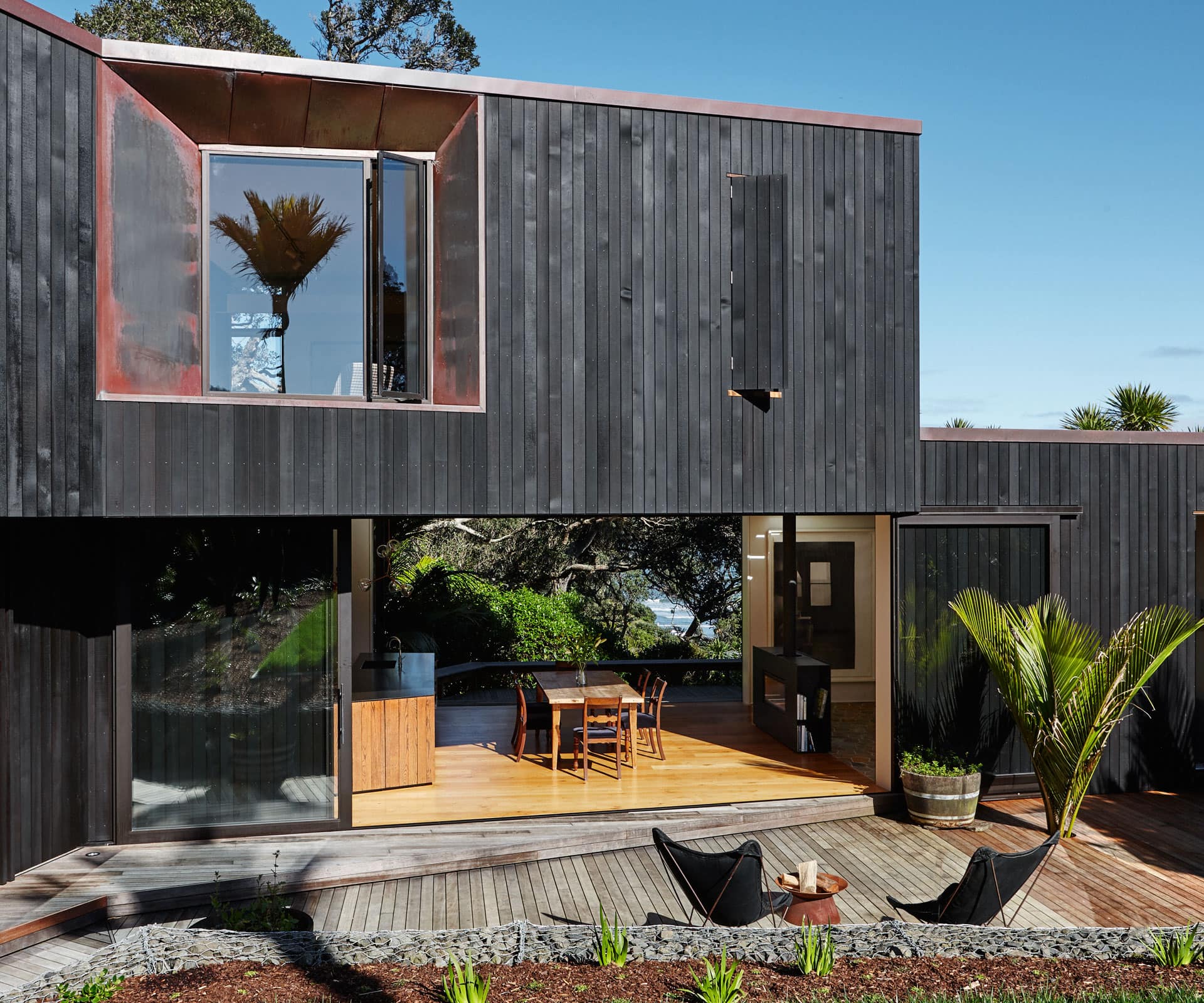Sitting in an ecologically sensitive area, this beach house by Herbst Architects mimics the surround nikau trees with stained bark-like cedar cladding
Q&A with architect Nicola Herbst of Herbst Architects
A sizeable portion of the site falls under the protection of a Significant Ecological Area (SEA), which protects indigenous biodiversity. How did that influence your design?
Essentially, no building work is allowed in an SEA, so to some extent this affected the shape of the footprint. The placement and shape of the two structures – the garage and house – were also influenced by our desire to keep as many nikau as possible. Those we did have to remove were replaced with imported nikau – we negotiated this with the council. The shape of the building was also a response to the views. The house cranks and cranes its neck to get the view of the sweet spot. The top floor windows are like the eyes of binoculars focusing on the waves below.
You saw this as a project with which to explore the ‘skin’, rather than the ‘bones’ of a building – why the shift?
In many of our baches, we’ve developed an architectural language of clarity of structure – a legible assembly of structural members that can be described as expressing the bones of the building. But as the building code has been ratcheted up since the leaky homes crisis, along with the cost of labour and materials, we’ve felt the need to explore other more affordable forms of architectural expression. In Muriwai, we’ve done just that, cladding the building in a taut skin of timber. We might have chosen this expression regardless of the need to keep costs in check, though, as a response to visual complexity of the bush, with its flora of slender trunks topped with cross-hatched fronds.
What aspects of the building did you find most challenging and/or rewarding?
Finding ways that the old trees could live side by side with the new intervention, and to ensure as few trees as possible were removed. Where the nikau are very close to the building, we’ve held them in place with a timber spacer bracket to stop the trunks knocking against the house when the wind gets up.
[gallery_link num_photos=”10″ media=”https://ct3fd3fhh2t45fd1m3d9sdio-wpengine.netdna-ssl.com/wp-content/uploads/2017/10/Muriwai11-750×977.jpg” link=”/inside-homes/home-features/herbst-architects-muriwai-house” title=”Read the full story here”]





