Richard Naish taps into family heritage to extend this character cottage in Christchurch
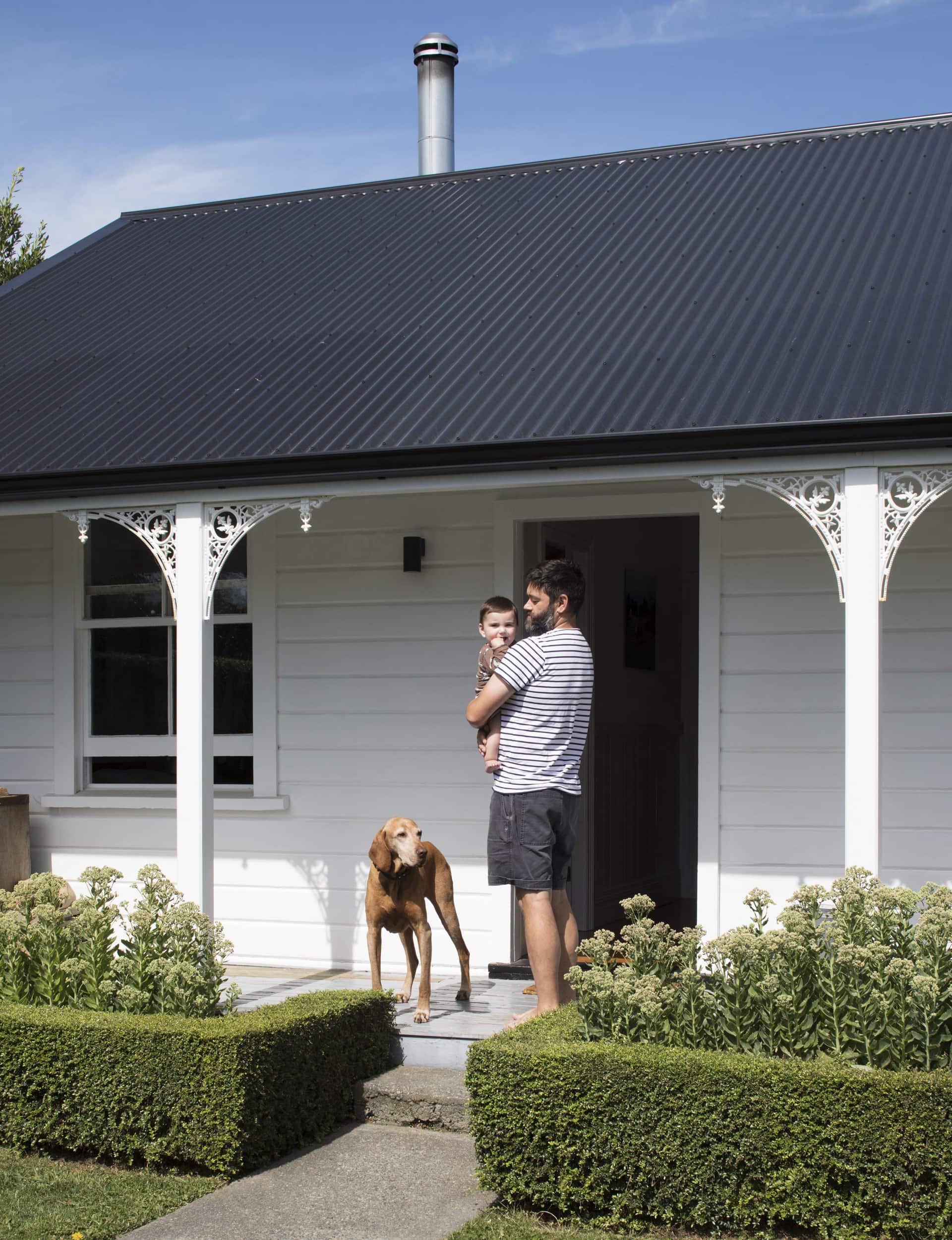
When Jo and Alistair Blair were ready to extend their two-bedroom cottage in St Albans, Christchurch, Jo’s award-winning architect cousin Rich Naish was the clear and obvious choice to lead the project. Jo and Rich had spent many family holidays together on their grandfather’s property at Kakanui, near Oamaru in Otago, and they grew up playing around his glasshouses. In recent years, Naish designed a tasting room, restaurant and home at Black Estate in the Waipara Valley for Jo’s twin sister Penelope Naish and her husband Nicholas Brown – a long black building in a spectacular landscape.
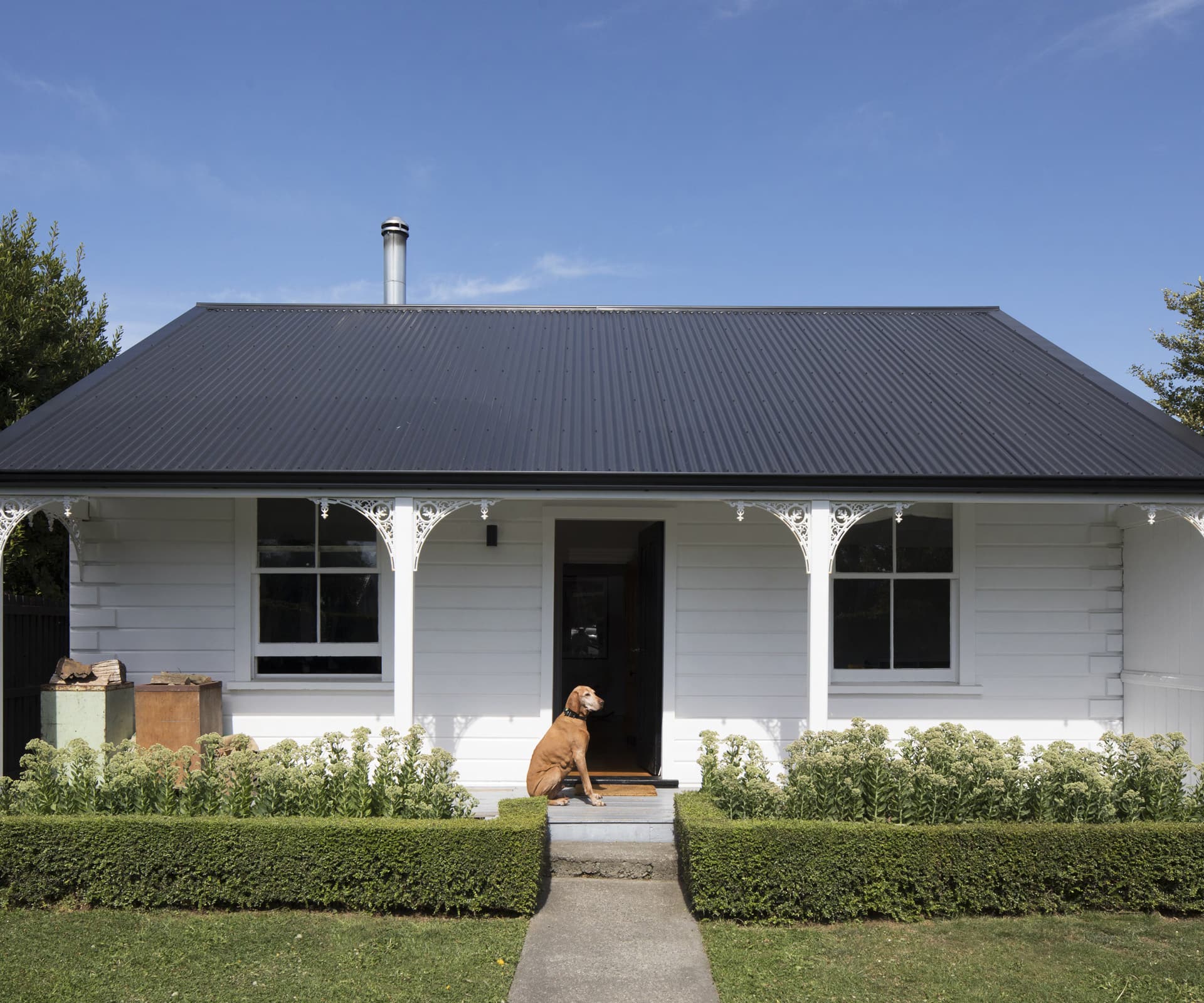
Though it had survived the Christchurch earthquakes relatively unscathed, the cottage – 72 square metres, timber, dating back to the 1870s – had seen better days. Built askew on the site, it had a gaggle of service rooms out the back, which led to a long, skinny back yard. “In hindsight, the cottage was in bad shape and it probably would’ve been smarter to take the whole thing down,” says Alistair, “but we like that it still appears the same from the street as it always has.”
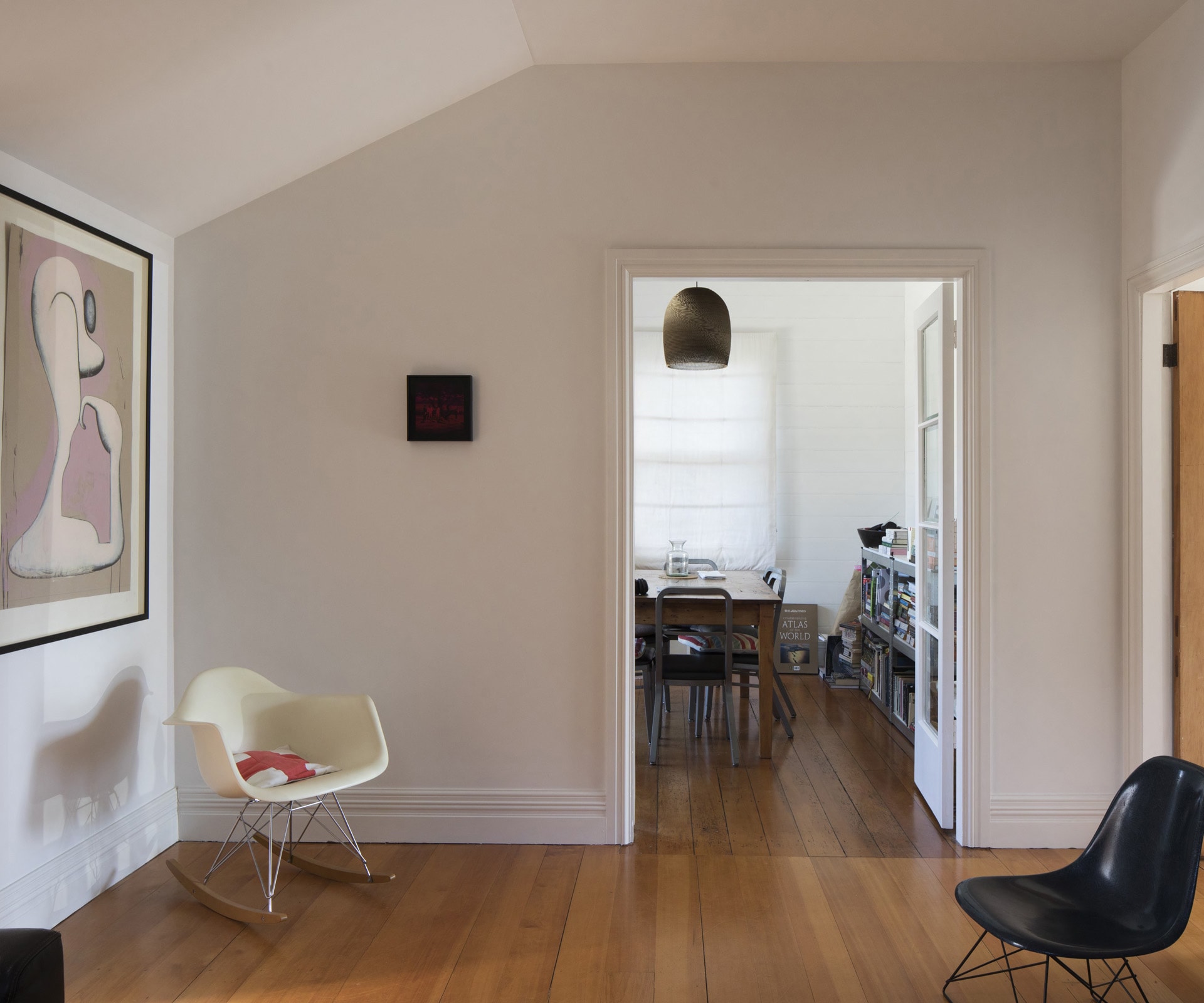
The Blairs were very fond of their little house – they loved the dining room, with its white tongue-and-groove walls, and were keen to retain it. They also wanted to continue actively living in it, not just repurpose the original home for bedrooms. The brief for the extension was to add a bathroom, third bedroom with en suite, and to create a new kitchen-living-dining arrangement. The two bedrooms (one of which would function as a wardrobe) would be retained in the cottage and living areas reworked.
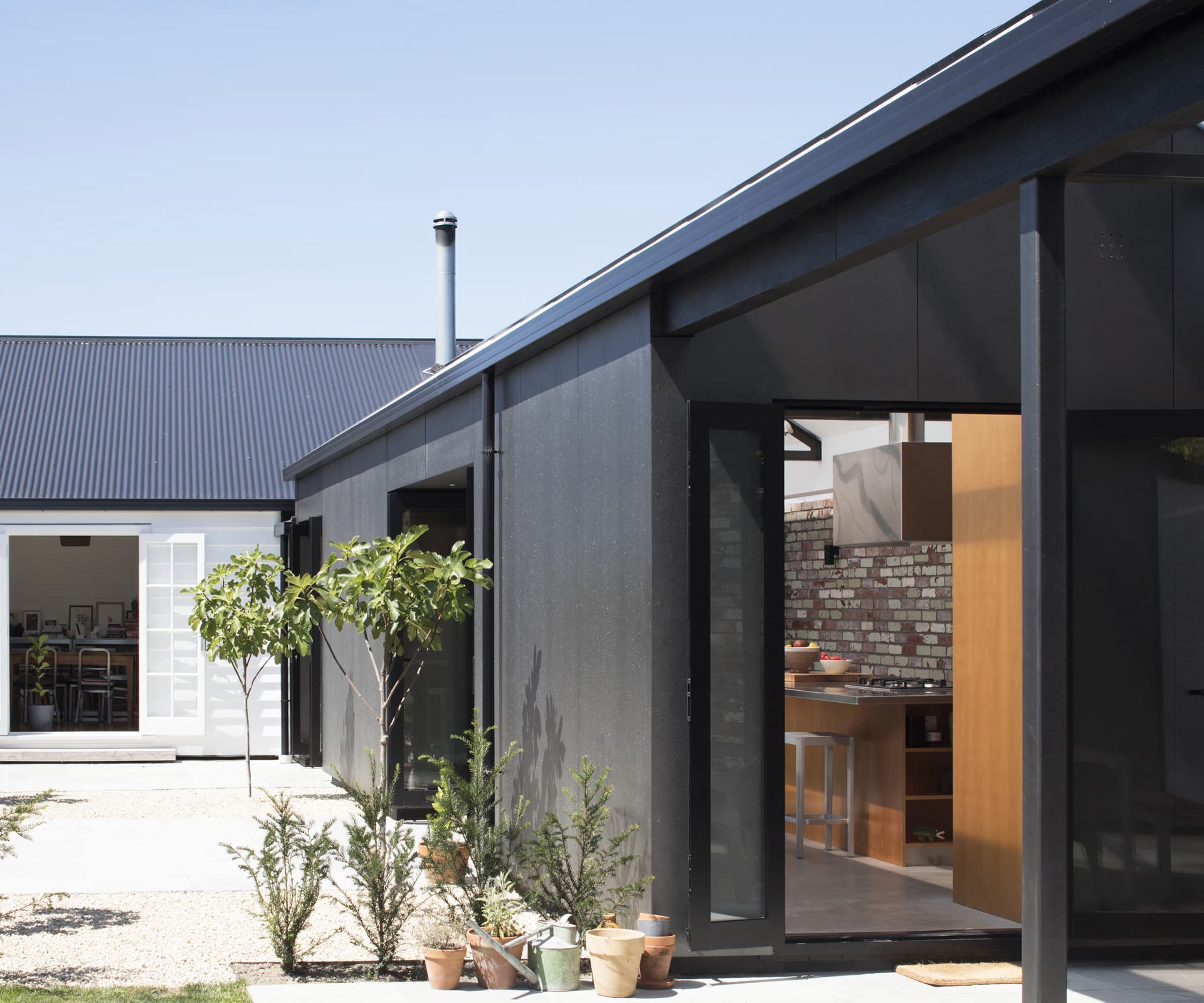
Naish’s response was partly practical and partly emotional. “The unusual thing about the site is that it’s very long and narrow,” he says. “But we all grew up playing around the glasshouses and Jo had this nostalgic connection to them.” He designed a long, narrow ‘glasshouse’ behind the original cottage, which reaches down the site to a rear laneway where there is vehicle access.
The structure, also known as “the longest lean-to”, forms an L-shape with the cottage – the form, function, material palette and placement provide a strikingly contemporary contrast to the humble cottage. Dark fine-trussed steelwork, steel sheet cladding and polycarbonate in the lean-to are foils to the white weatherboards of the cottage. The dark cladding draws a sharp line just above the ground – a crisp resolve to the cottage.
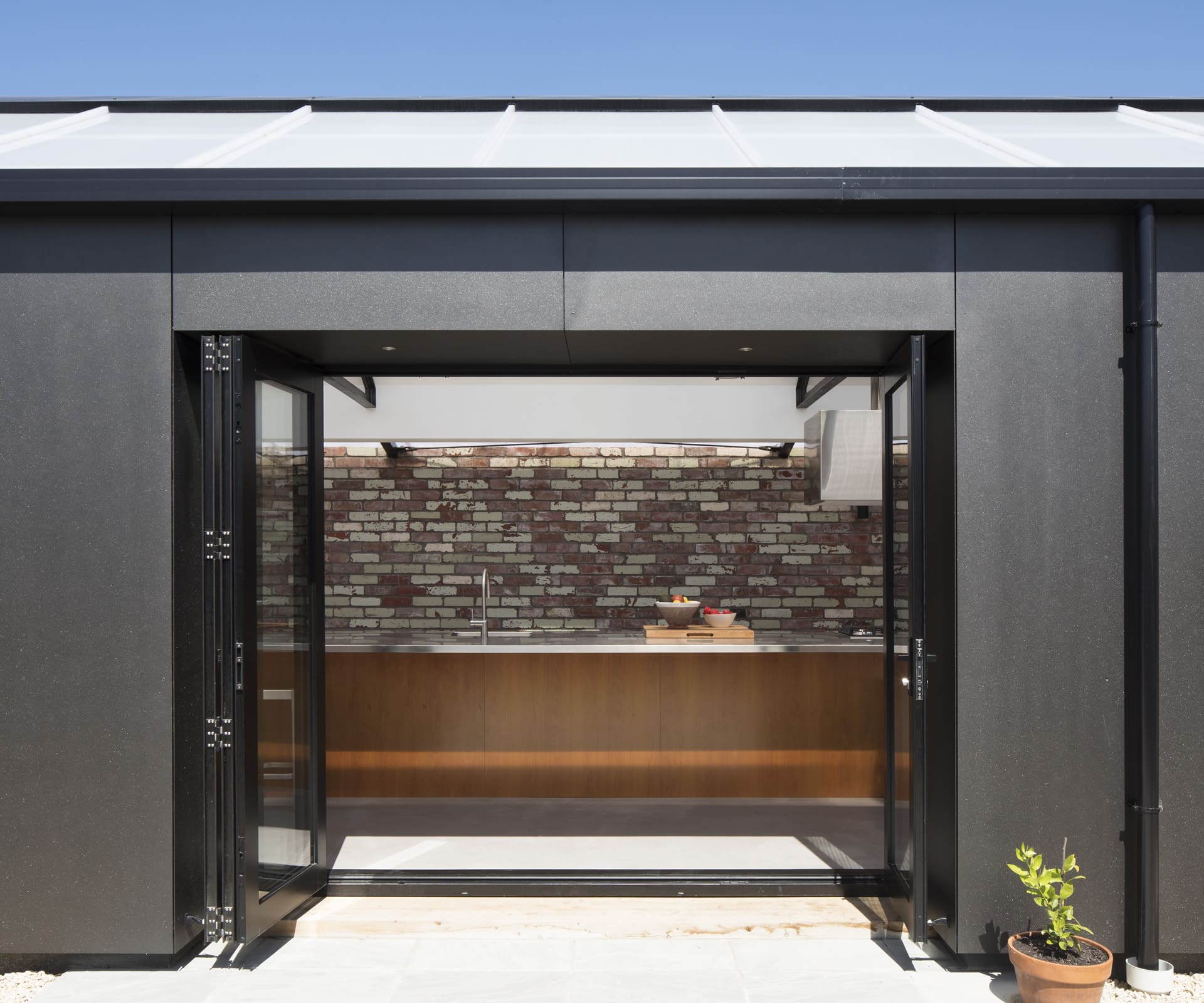
But it’s not too rational: a wall of recycled bricks runs the entire length of the lean-to. It’s a unifying element that also provides a strongly insulated spine at the southern boundary. And the bricks have a story too – they were salvaged from the property one along, which belongs to the Blairs’ friend, landscape architect Robert Watson, whose house was damaged in the quakes. Watson designed the Blairs’ garden, creating views in line with Naish’s rooms.
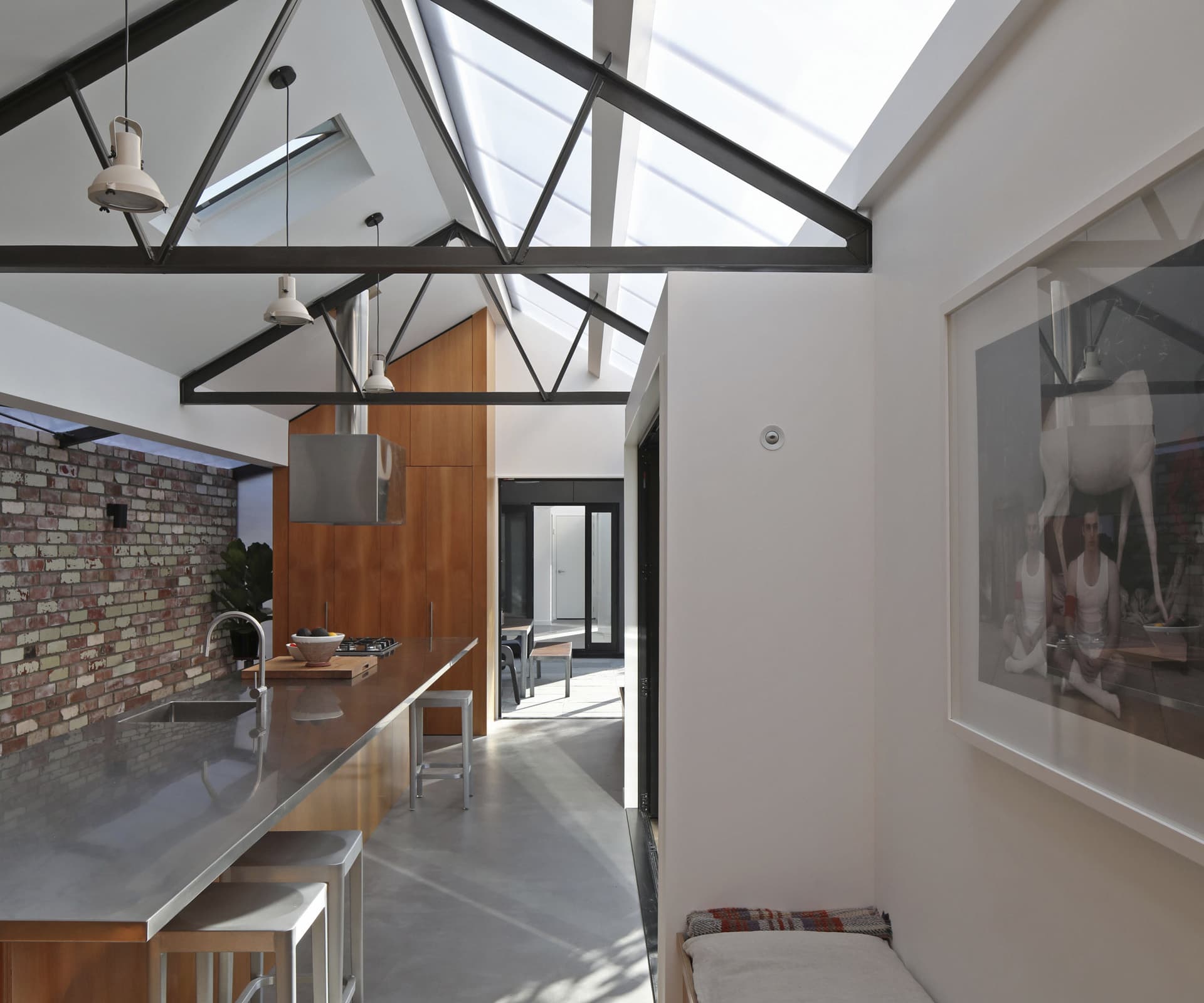
The cottage has been refurbished and the small living room leads into the kitchen in the glasshouse. The new structure faces north, enabling each space to access the sun and garden. Its triple-cell polycarbonate roof offers high-performing insulation and a gentle, diffuse light.
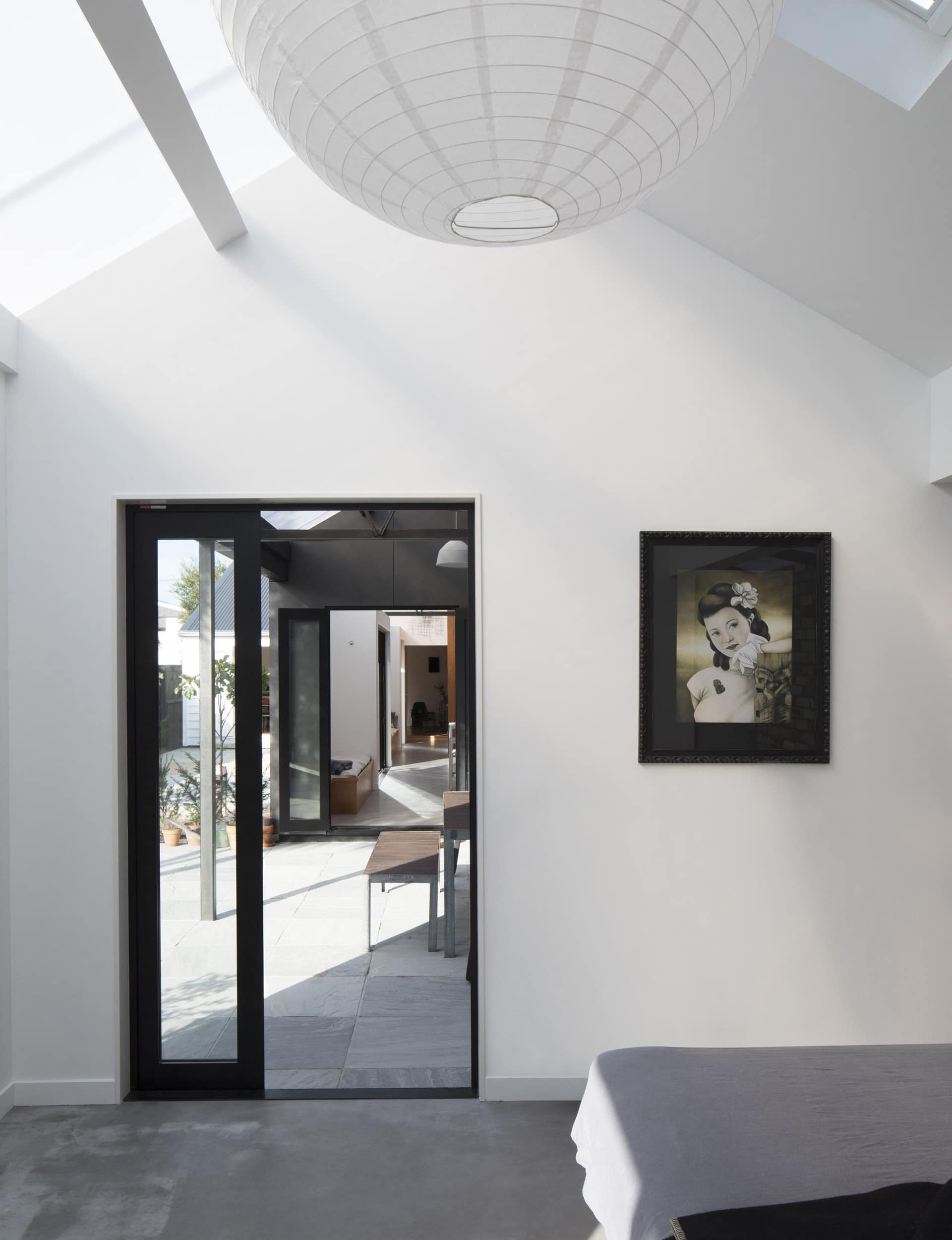
Life in the glasshouse has worked out a little differently than anticipated. Just as they started on the project, Jo found out she was pregnant with Jim. Now a toddler, Jim has his bath in the laundry tub, located behind cabinetry at one end of the kitchen, and sleeps in what was meant to be his parents’ wardrobe. One day, he’ll occupy the guest suite, which is often used by his doting grandparents. Despite the changes in use, the addition works for the family, and the delightful outcome for Jo is a home that “no one else would build – one that’s completely for you”, she says.

Jo and Al, founders and directors of Brown Bread, a marketing and communications company, certified B Corp and new delivery partner for the Arts Foundation of New Zealand, lead a full-tilt life. With Jim on board, it’s as busy as ever, but the central focus of the home – the kitchen and outdoor room – happily accommodates all and sundry. “Everything happens here; we live in here,” says Jo. “We can cook while our friends sit at the bench and it’s genuinely not stressful because there’s so much space. It’s a fun party space and you end up with enclaves of people dotted about. It seems much more generous than it is because there are lots of places to go.”
[gallery_link num_photos=”17″ media=”http://www.homestolove.co.nz/wp-content/uploads/2019/10/ChristchurchCottage_RichNaish_HOMEOct-Nov19_Outdoor.jpg” link=”/real-homes/home-tours/modern-cottage-extension-inspiration-glasshouses” title=”See more of this home here”]
Outside, they’ve planted pears, apples, nectarines and plums to line the fence. The trees will eventually provide shade for the sun-drenched site, privacy at the boundary – and fruit. Jo and Rich’s grandfather would be proud to be honoured in such a way by his family. The tomatoes growing in the garden might not yet be up to his standards, but they’ll get there.
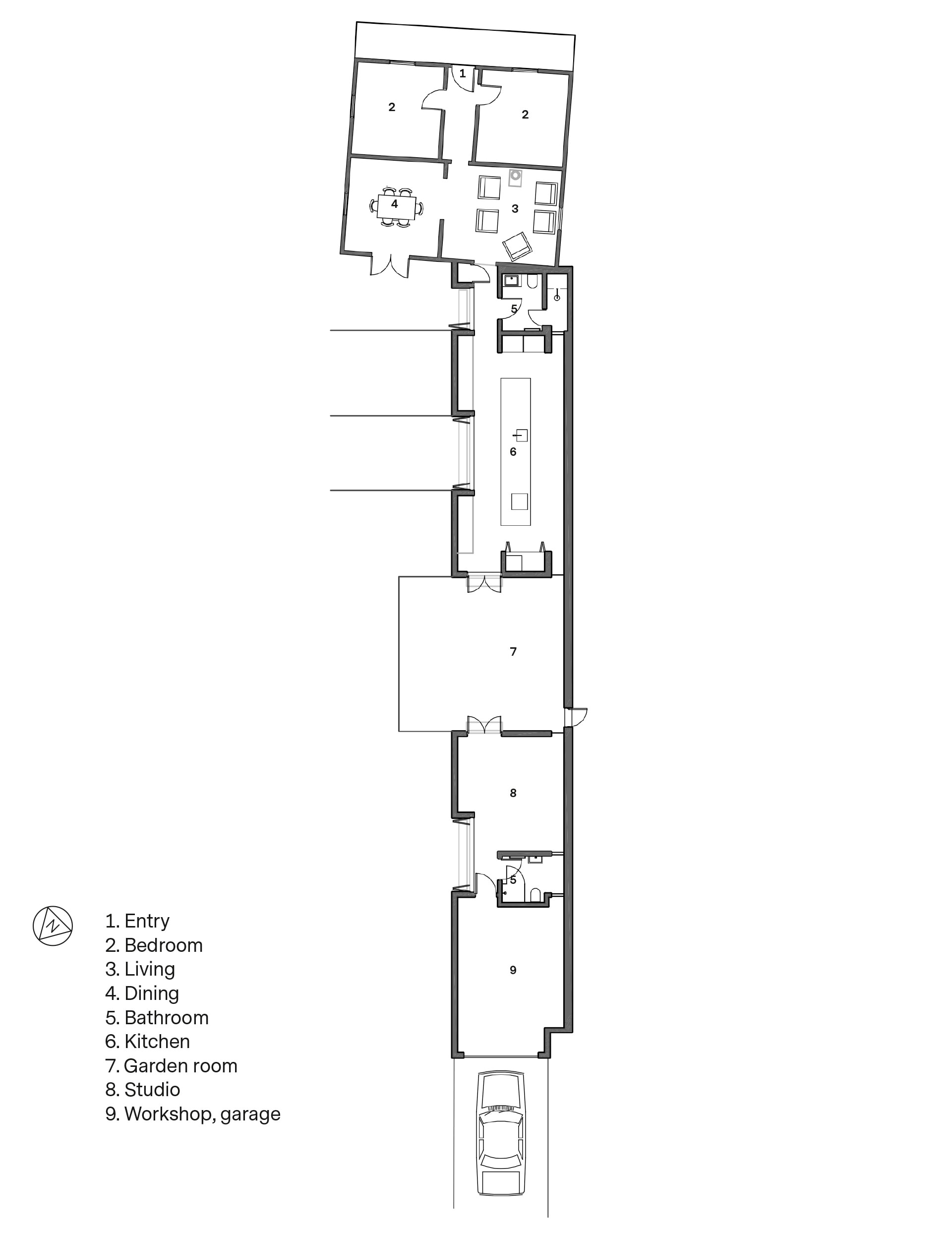
Words by: Jo Bates. Photography by: Patrick Reynolds.
[related_articles post1=”109530″ post2=”94227″]




