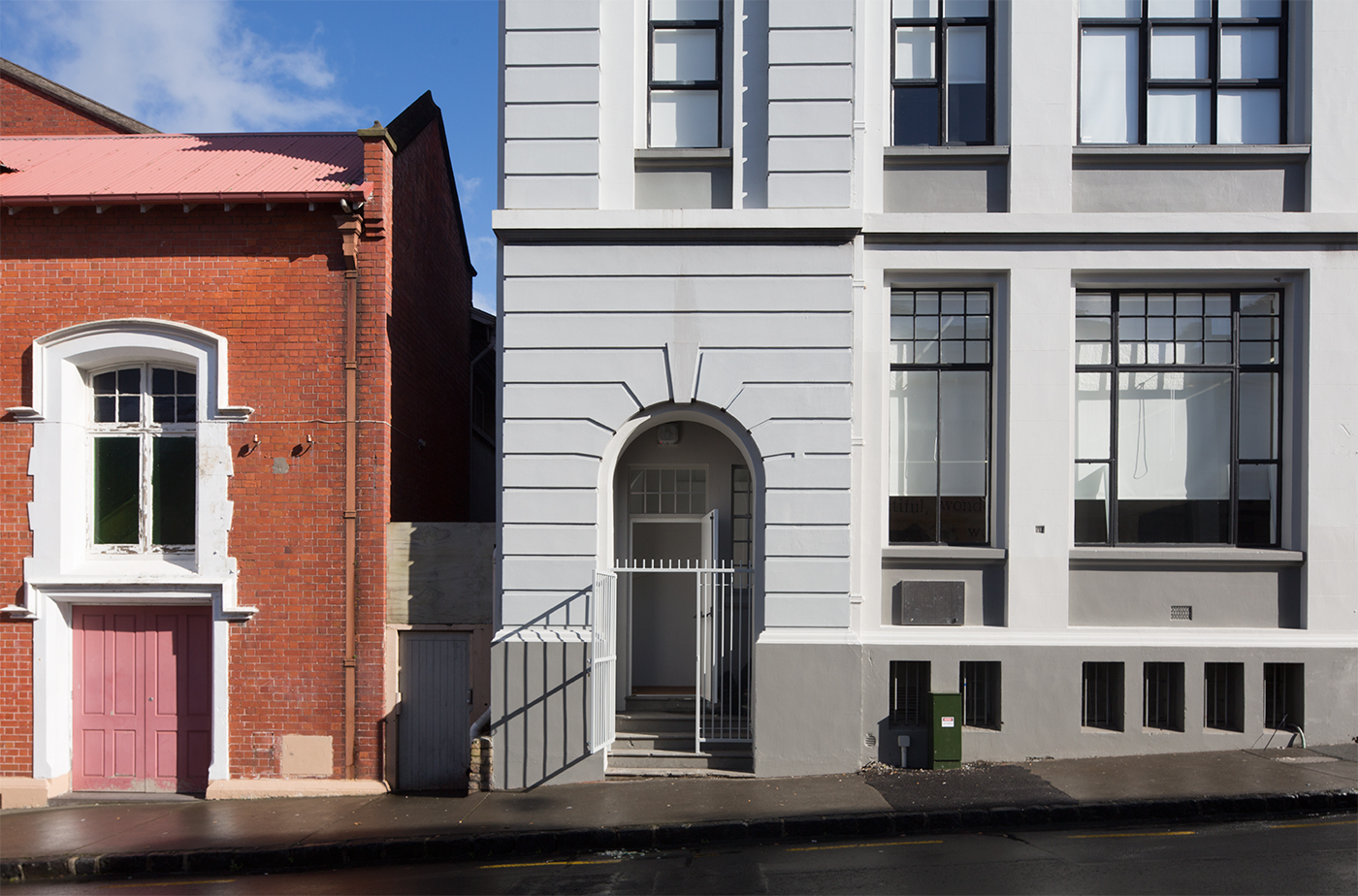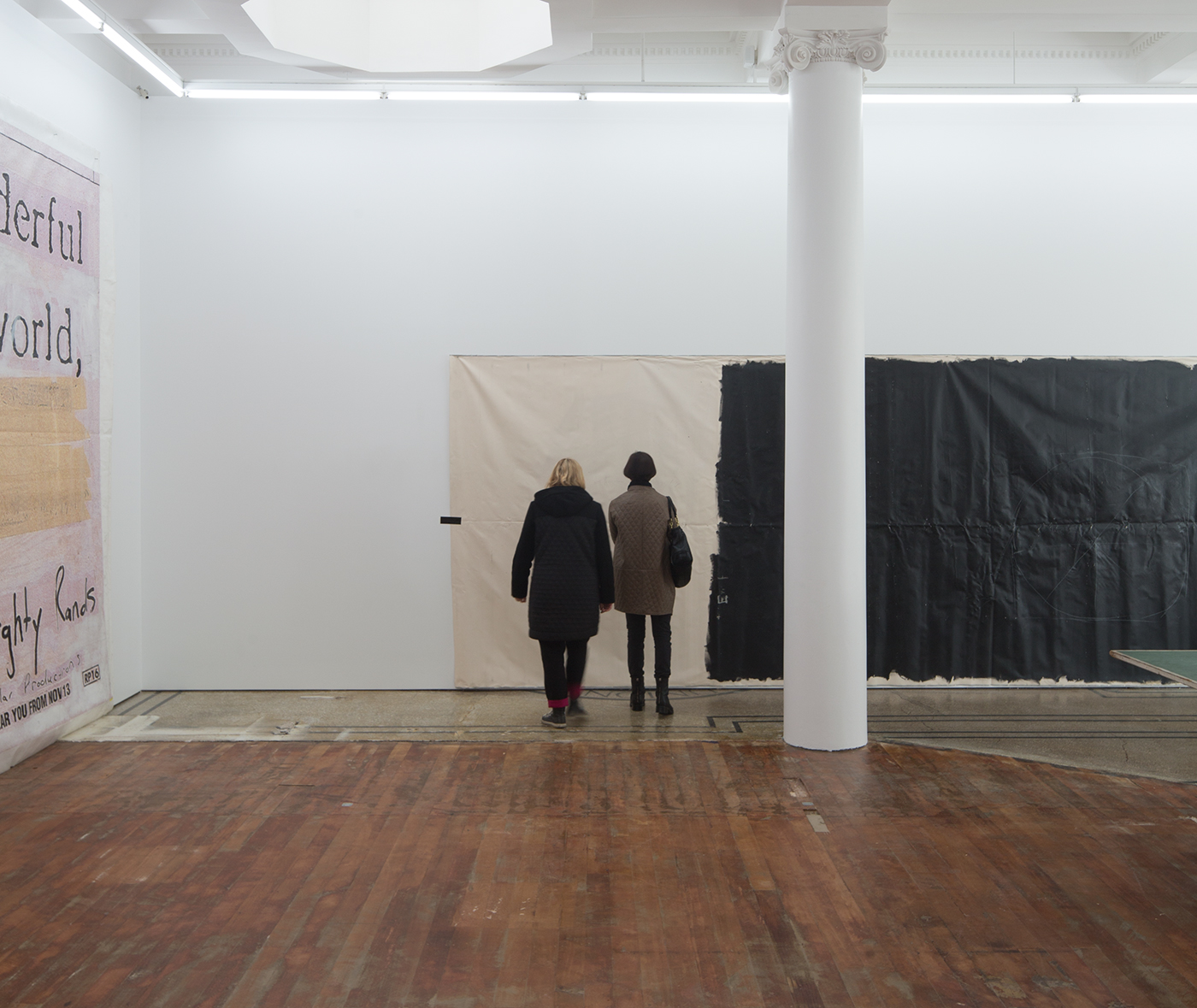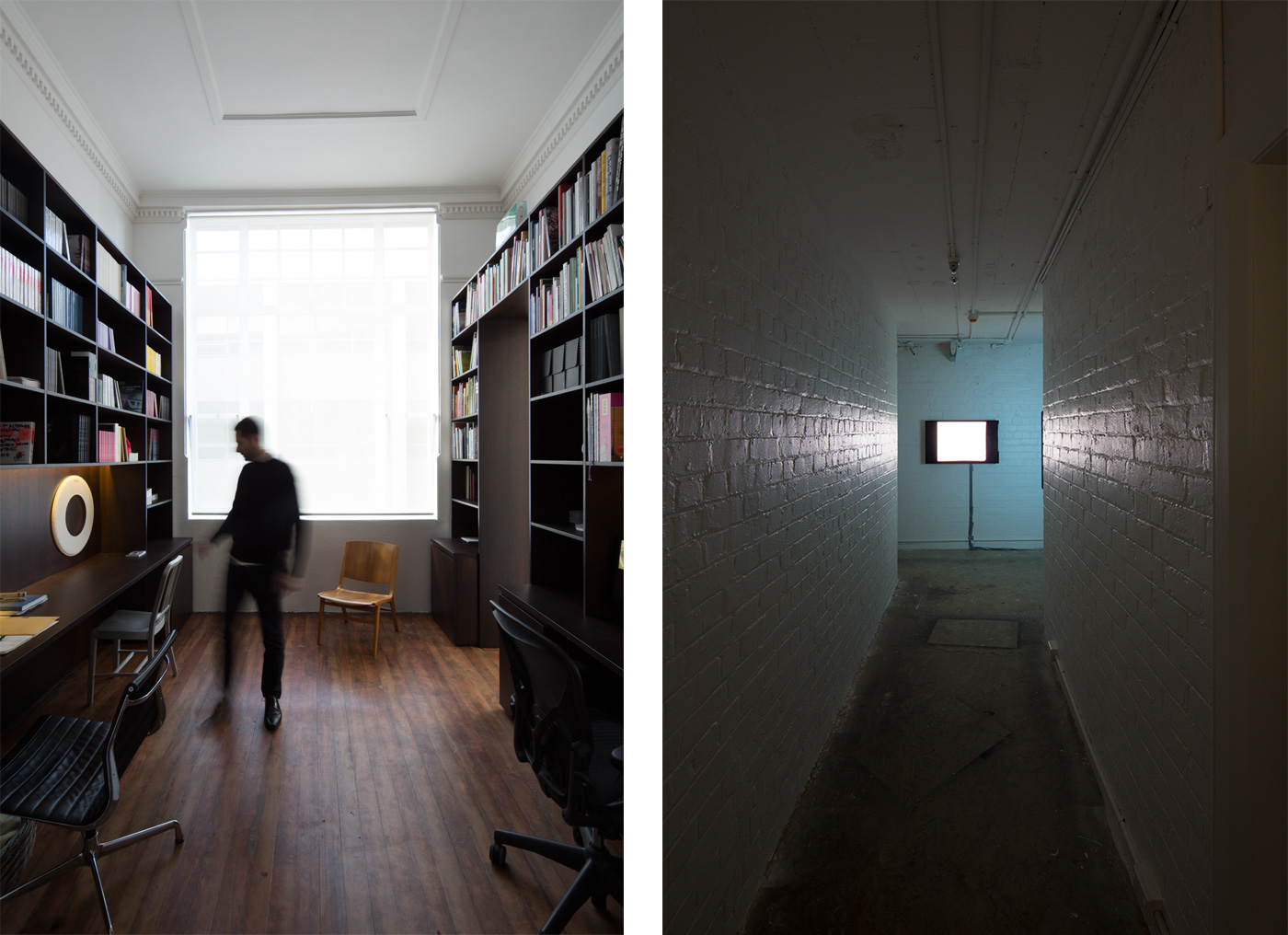The new Michael Lett Gallery space in Auckland embodies elegance and grit, and so it sits comfortably on Karangahape Road, a gentrifying location with a dark side. Here, Michael Lett tells Jeremy Hansen about what attracted him to the new building, the architects’ brief, and how they are using the space.

HOME You’ve moved to a new building just off Auckland’s Karangahape Road. Why the move, and what attracted you to this space?
Michael Lett It was becoming clear that our location on Great North Road was about to become very compromised and that we should keep an eye out for a new home. After several months of searching I had a call from a friend of a friend about the former ANZ bank on K Road. The space was too good to be true, with the elegant feel of a European apartment paired with the grit of a cruise club in the basement. I felt that it opened up a number of possibilities for the artists that I work with.

HOME What did you need to do to the space to get it ready for occupation?
Michael Lett Until recently, the space had been bank offices and as far as I’m aware, it hadn’t been publicly accessible for several decades. Almost all of the building’s original features were hidden beneath carpet, tiles and lino and a false ceiling of suspended tiles. The stunning skylights had also been decommissioned. It’s a real credit to the new owner of the building that the first thing he wanted to do was to restore the space and return it as much as possible to its original state. Nathaniel Cheshire worked on a series of drawings for us. The brief was to make it look like we had hardly touched the space, and to give us the best walls and best light possible. Dajiang Tai from the Cheshire Architects’ studio has done the most amazing job of considering every detail.

HOME The original bank vault is still in the basement – how are you going to use this space?
Michael Lett The basement presents a wonderful counterpoint to the elegance of the first floor, and a number of our artists are already champing at the bit to present work in the space.
HOME People have been predicting the gentrification of Karangahape Road for decades, but it has stubbornly retained its raffishness. Your gallery was once down the road and you lived above it. Has the street changed at all in the few years you’ve been away?
Michael Lett It’s nice to be back, and while in a way it is the same old K Road, it also feels a bit darker than it did previously. There has been a real return to the strip’s red-light past, with a couple of new mega-clubs finding homes on the street. We’re now neighbours with Mermaids.




