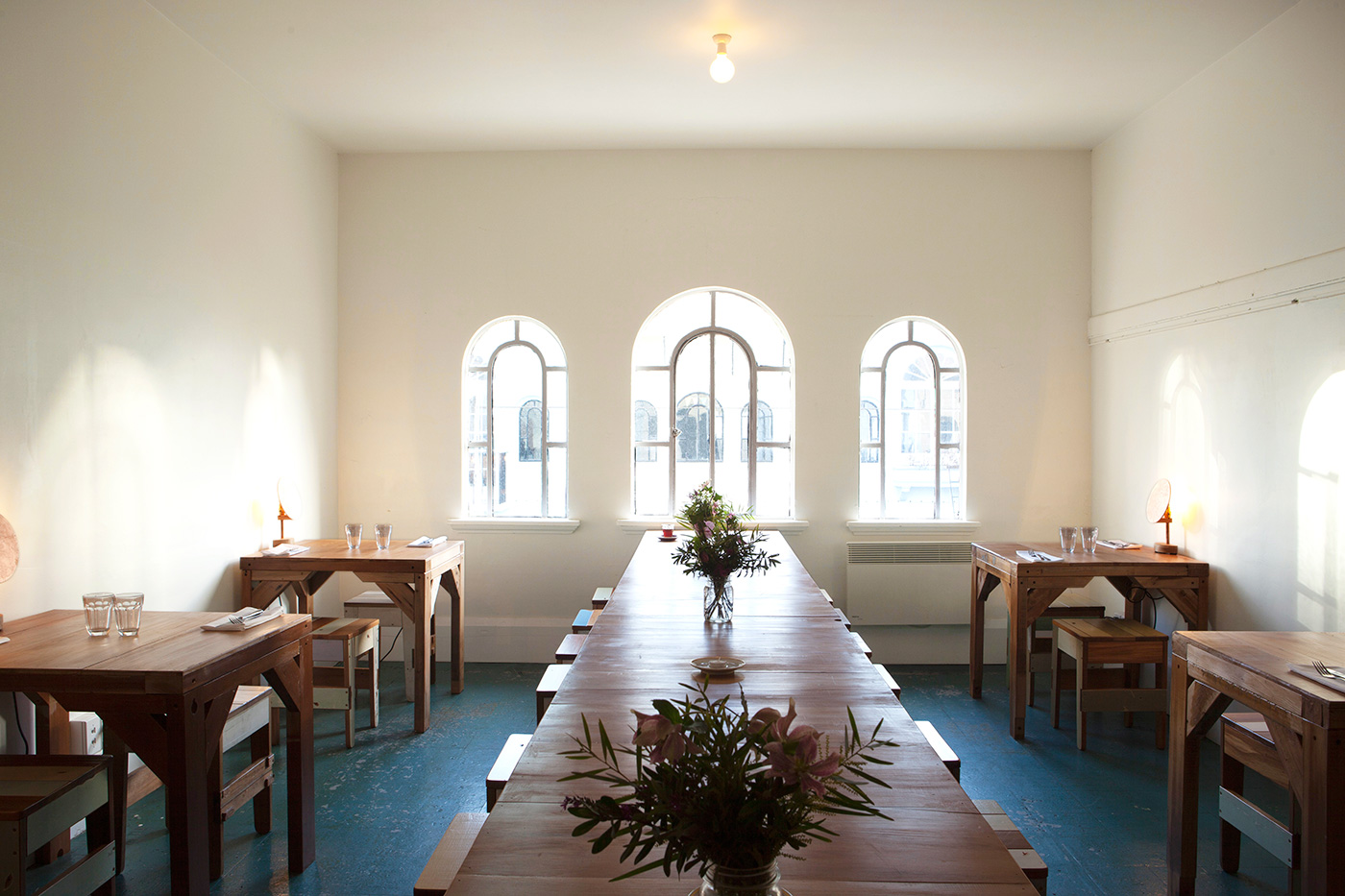
The popularity of Christchurch locavore restaurant Shop Eight meant people were being turned away at the door. They recently expanded into the studio upstairs, transforming the space into an intimate dining area. Co-owner of the popular local restaurant Liz Phelan describes the process to Majka Kaiser.
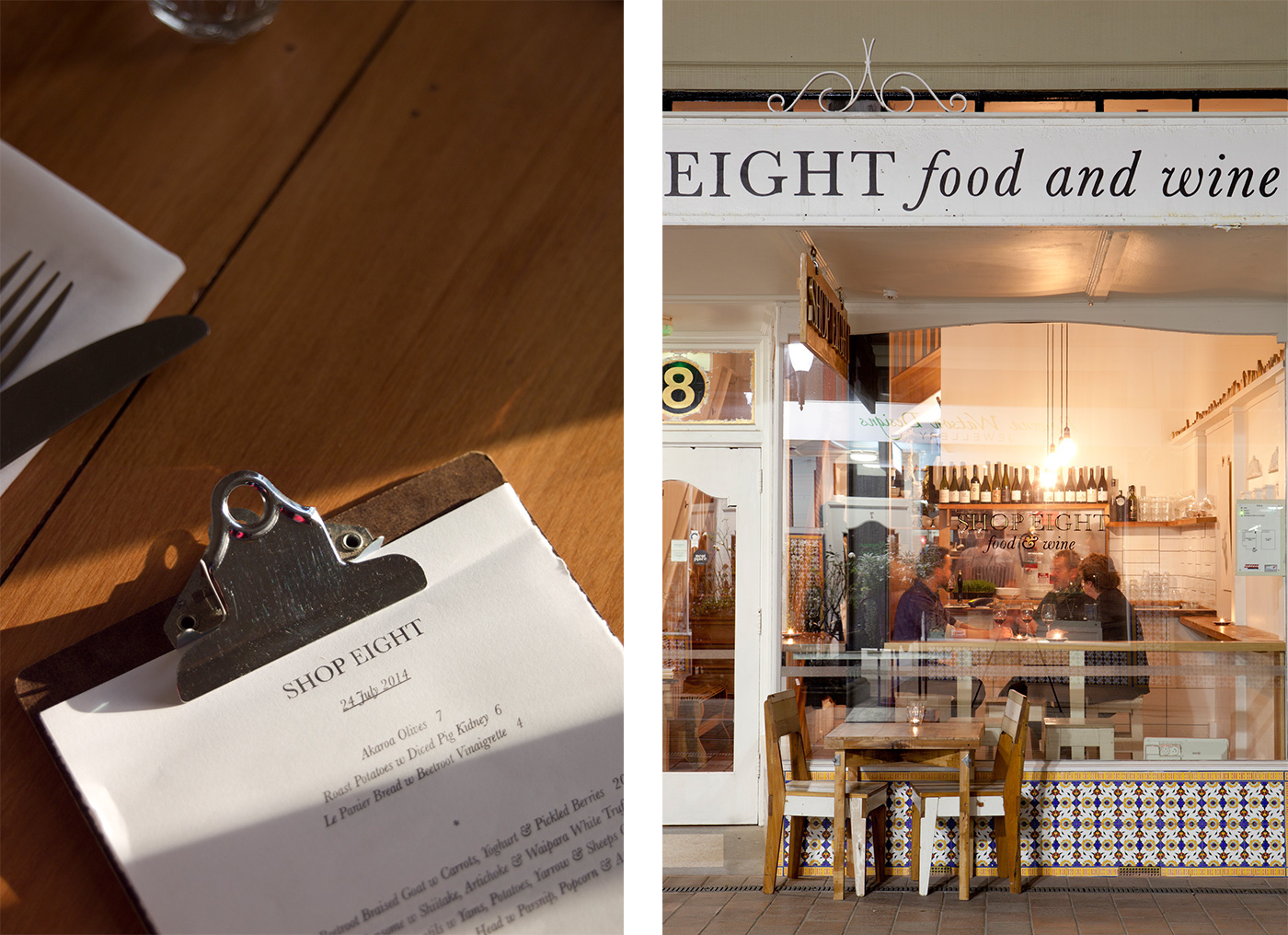
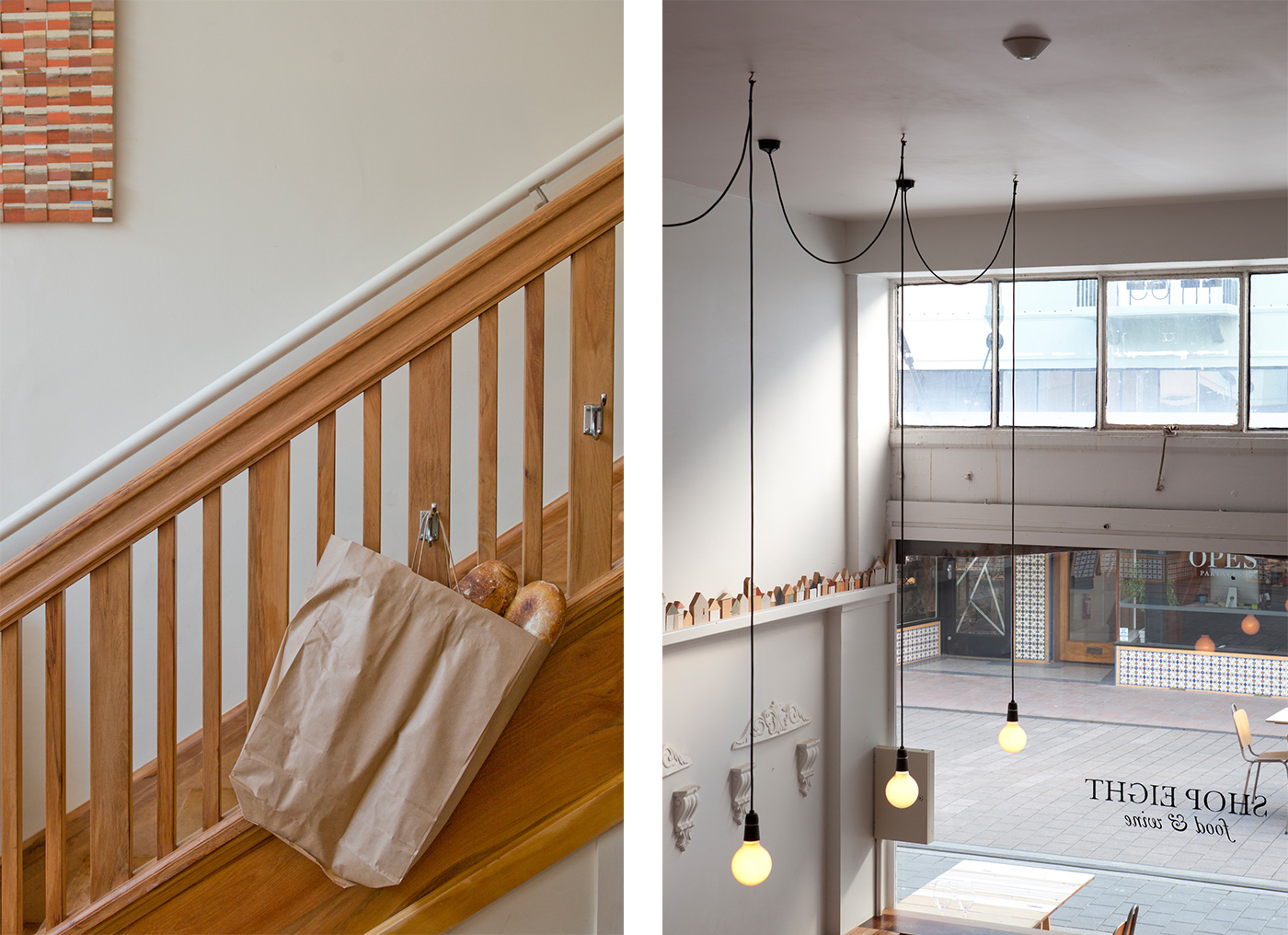
HOME Why the expansion upstairs, and what are you serving there?
Liz Phelan, Shop Eight co-owner In February this year we extended our hours into the late evening, with Alex Davies, our chef and co-owner, offering his daily changing menu from 6pm. The strict application of Alex’s values of environmentalism, ethical farming and localism – we use 95 percent local produce – means his food looks and tastes fantastic and is original. It was a lot of fun cramming people around the large table and in the window seats, but we were having to turn people away, so Juliet Arnott kindly agreed to relocate the Rekindle studio from upstairs.
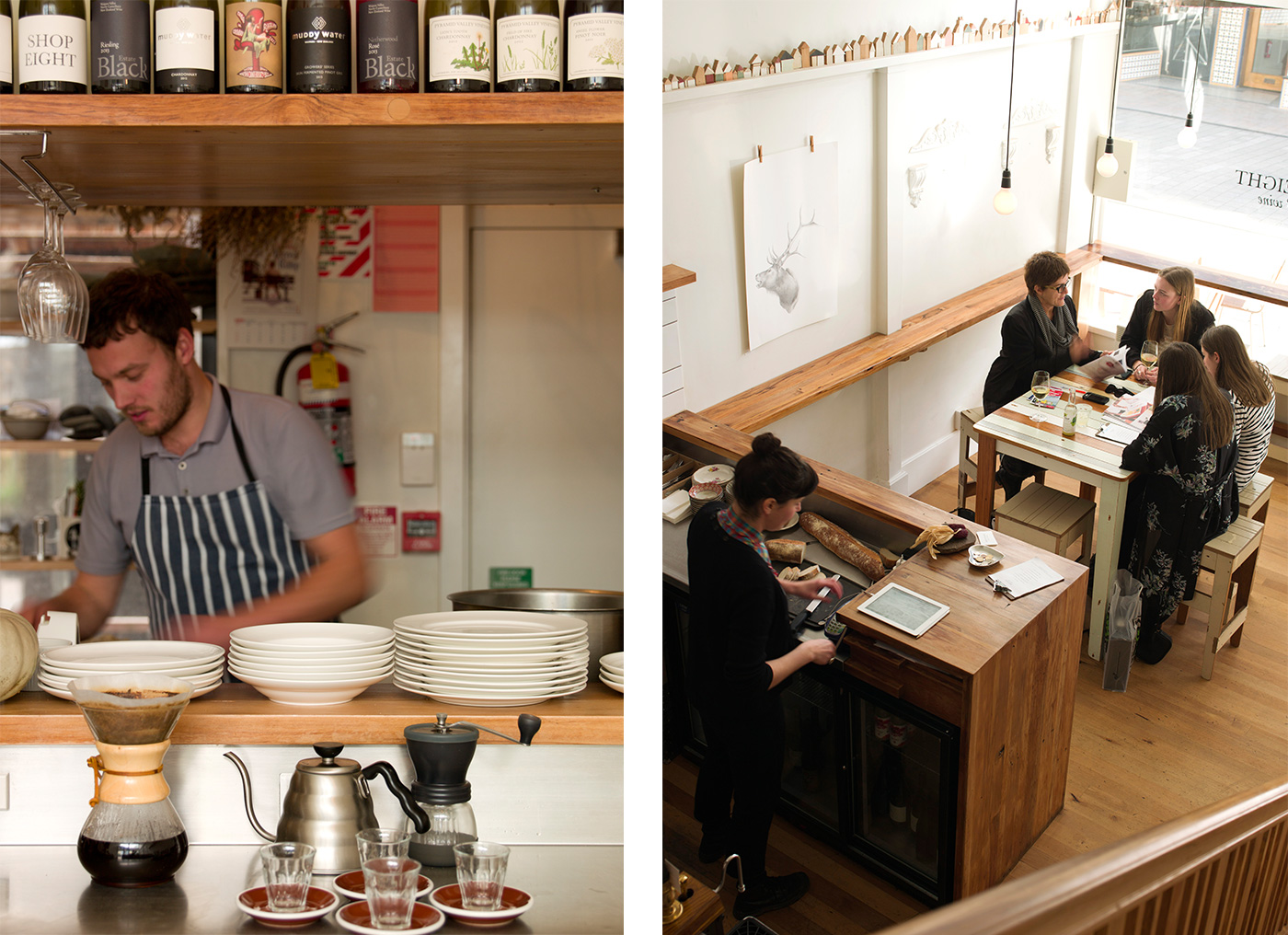
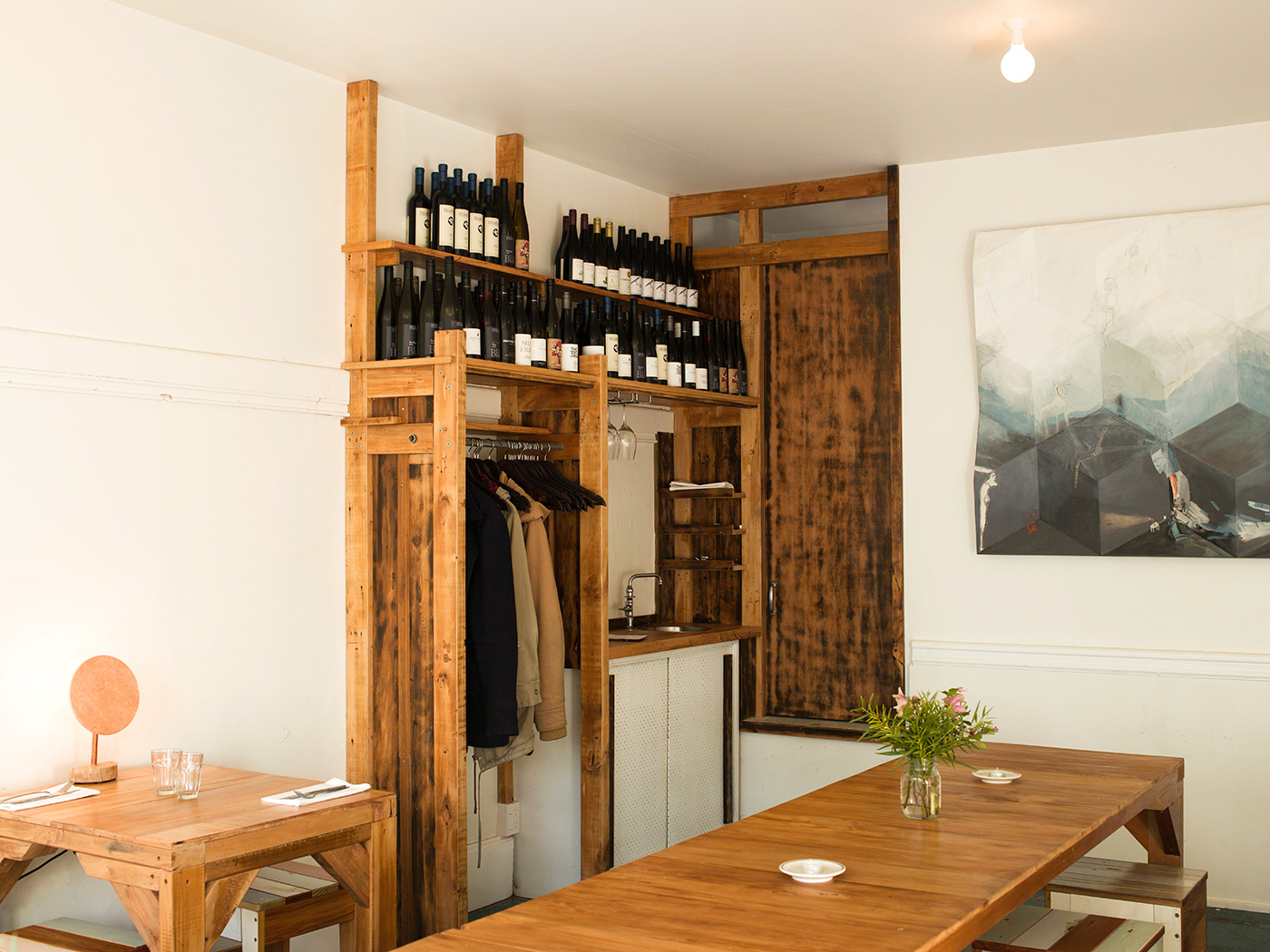
HOME How did you decide what you wanted the interiors to look like?
Liz Phelan Juliet agreed that I should use the Rekindle tables that had been the work desks in the studio, so we kept two intact and ran them down the middle of the space, and Rekindle’s builder/engineer Tim McGurk turned the others into two-seater tables. To create the feeling of intimacy and warmth I commissioned Joska Easterbrook from Joska & Sons to make table lamps. Tim then designed and built the service station made of salvaged wood around the existing basin unit. Downstairs we wanted to develop the space to comfortably fit in a few groups of drinkers, so we had a smaller, higher table made, and extended the window leaner along the wall to connect with the bar.
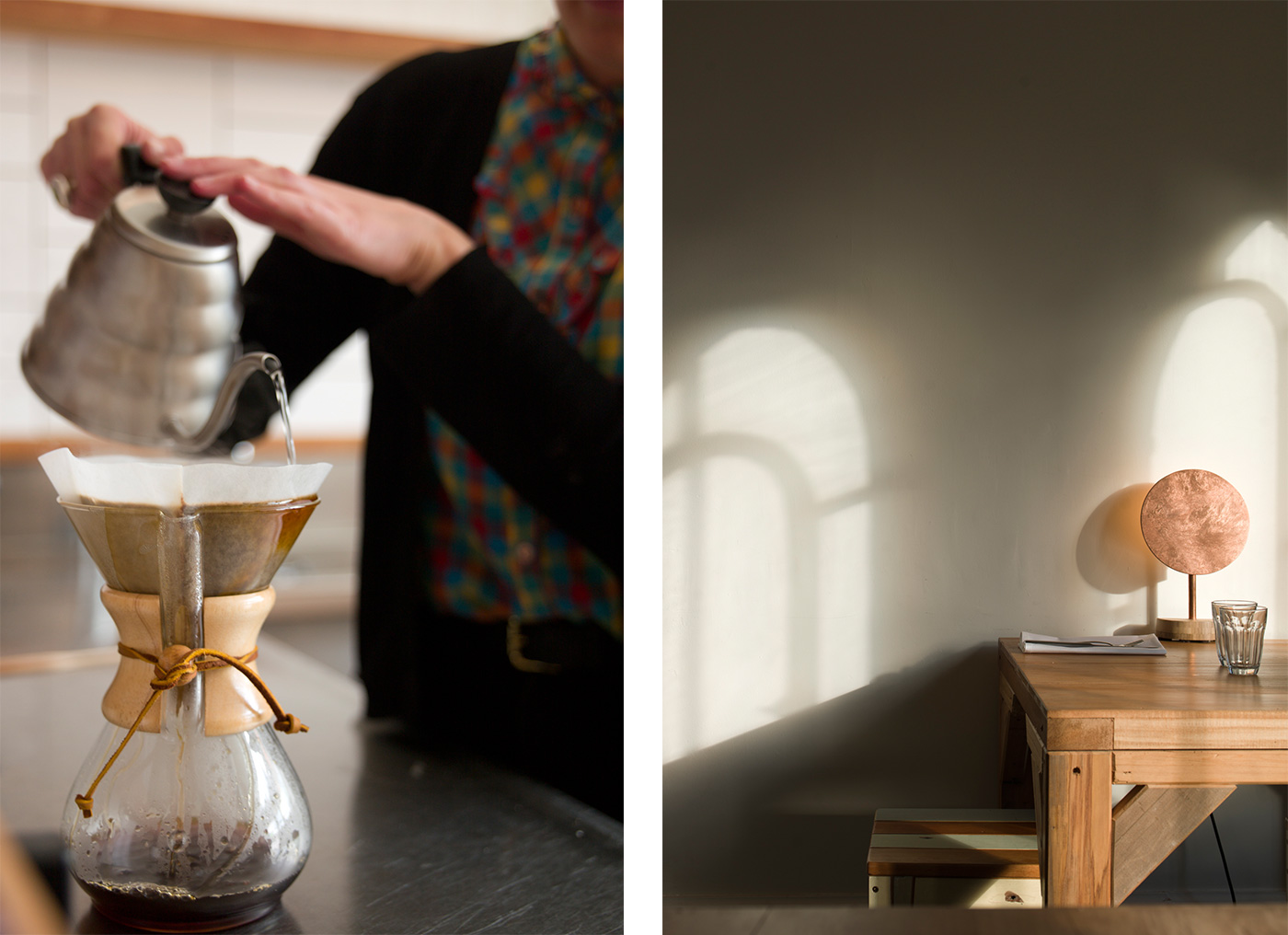
HOME Do you feel like a pioneer being in this area? And is Christchurch’s devastated central city developing fast enough for you?
Liz Phelan In the early stages I certainly felt lonely at times and, in my moments of despair, I had to remind myself that I was one of a few blazing the trail towards a new city life. It’s a slow process, but then there isn’t much to distract you from your work. Long working days are the norm among my peers, and it is exciting to see their books published, businesses grow, leases signed and consents gained. These are brave and original projects that give me hope for the future of Christchurch.




