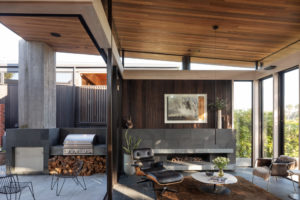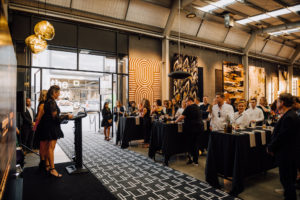This central Auckland home delightfully reimagines city living, presenting a plan that marries privacy with insightful — and intimate — layers of connection to its surroundings.
Here, there are neighbours snuggled up left and right, but ahead, facing north-east, is a city-fringe park with palm trees that punctuate the faraway ridgeline — an element architect Guy Tarrant has expertly transposed into both indoor and outdoor living areas.
The owners had experimented with apartment living, but, with two dogs, were looking for a city home that included a garden — a connection to a patch of land.
Increasing intensification in our cities provides architects with the challenge of achieving privacy on built-up sites while often grappling with sun and views in opposite directions as well as the desire to accommodate generous outdoor living areas. This narrow, sloping site in Coxs Bay, Auckland, is a typical example of the kind being reimagined in cities across New Zealand. The courtyard typology employed here by Guy has proven to be a successful model, and one he has refined over several houses in similarly demanding urban locations.
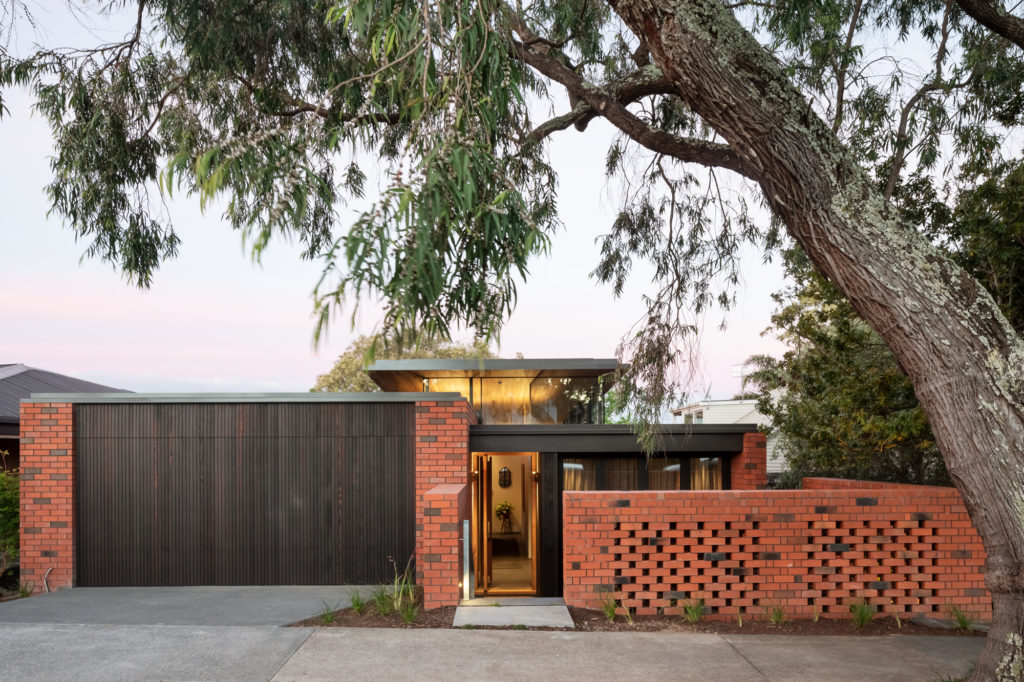
The clients had originally hoped to buy their northern neighbour’s property so were thrilled when the next-door site came on to the market. They had already selected Guy as their architect, having admired his own red-brick courtyard house in Point Chevalier, which won the City Home of the Year Award in 2017.
Guy surveyed the long, narrow stretch of ground and designed a house that follows the site’s natural slope, with a U-shaped plan organised around a central north-west-facing courtyard containing a swimming pool and pond.
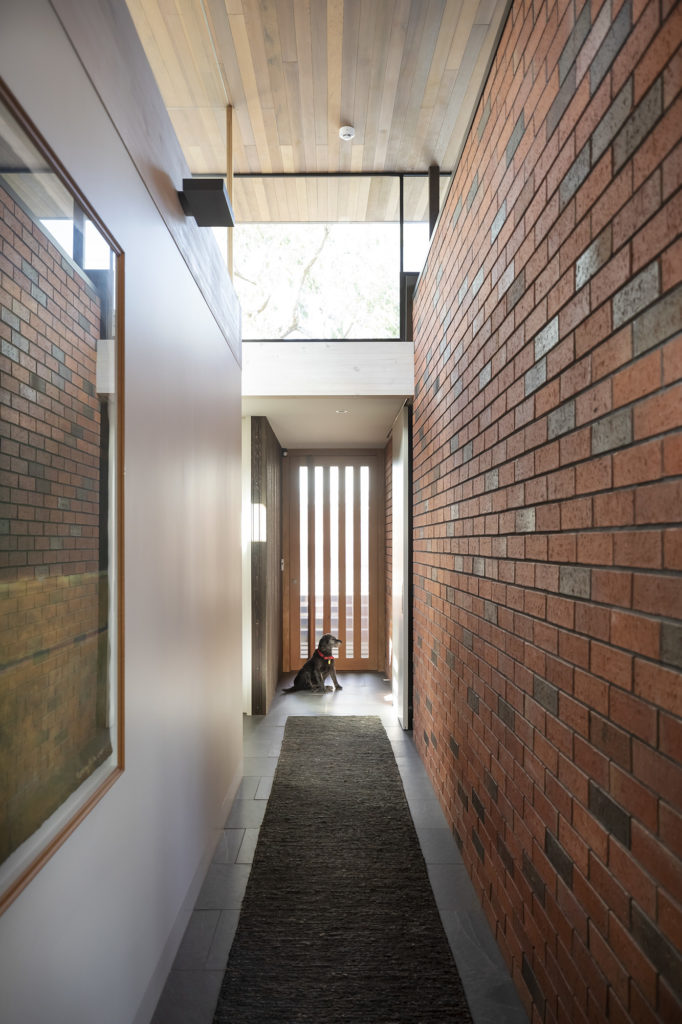
“The house steps down in three terraces to follow the typography,” he explains. “There’s the garage and arrival terrace, an intermediate level with the bedrooms, and then the lowest one with the living spaces.”
Unifying the stepped plan is a single floating roof, supported by a bank of clerestory glazing that captures views of the sky and gracefully unifies the whole — a built memory of the slope of the land — while editing the neighbours. Below, a garden-level room cum basement was originally conceived as a workshop for boatbuilding but has been fitted out to accommodate guests or to serve as an independent work space.
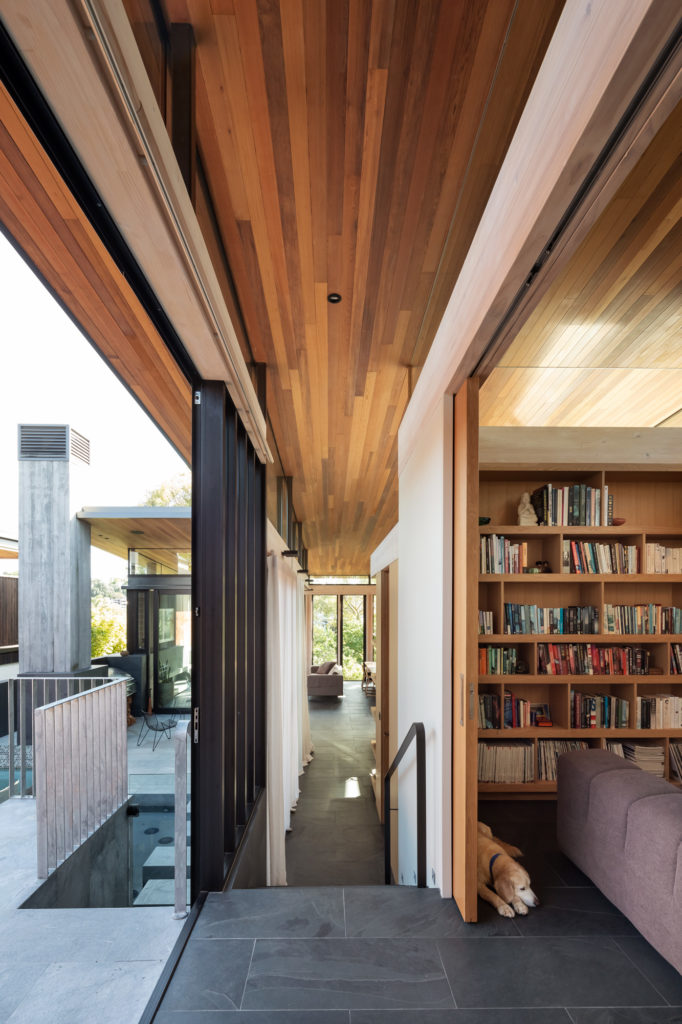
The brick begins at the street, with a screen that encircles a sunken entrance garden, enwraps the garage, and forms a solid wall along the southern elevation, to provide privacy from a neighbouring house close to the boundary. It continues inside from the recessed entrance, encasing the main bedroom and en suite.
The bricks, made in Canterbury, are evocative of the red-brick bungalows that still populate this suburb. They are wire-cut for texture, and Guy specified darker toned variations, which are peppered throughout the walls in a random way. Downstairs, solid red brick gives way to a black-brick screen that adds privacy to the garden room.
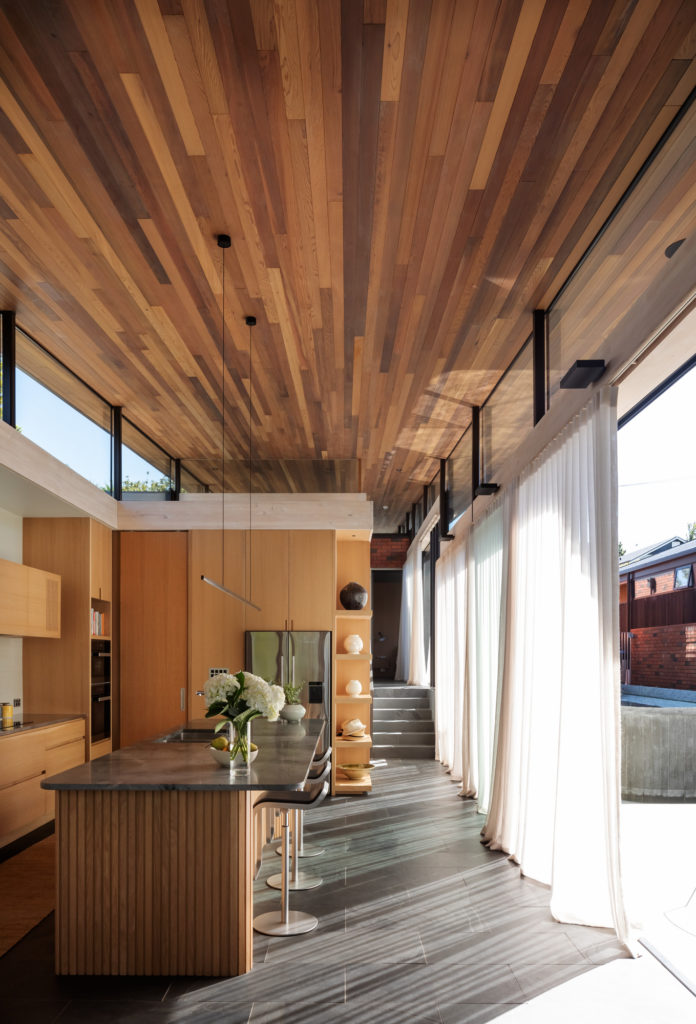
The bricks are remarkable, certainly, but they do not dominate for there is a richness of material that strikes the right balance between strong and soft. In this way, the linear journey that begins in a little stepped-down courtyard and crosses the threshold at a bespoke front door with reeded glass is made interesting. With brick around the bedroom box, oiled cedar around a second bedroom, and black slate underfoot, there is far more here to occupy the eye than in a traditional villa corridor.
“Contrast is powerful as an architectural experience,” Guy explains.
One of the challenges when it came to planning the house was that the green outlook at the far end called for the living areas to be positioned furthest from the entrance.
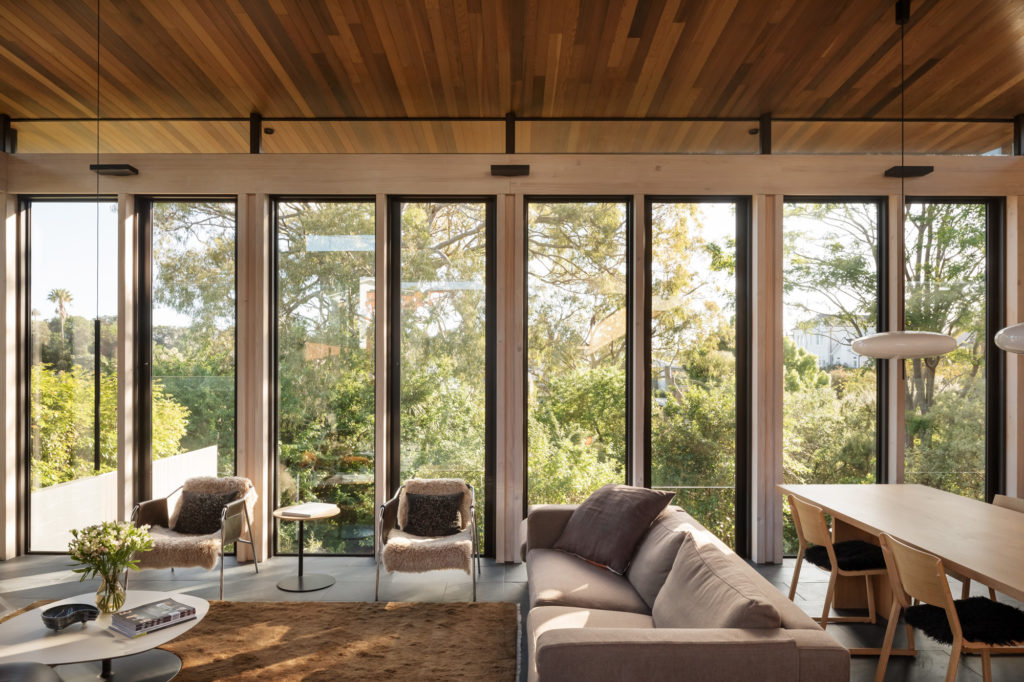
“In an ideal world, you’d arrive in the middle of the plan,” explains Guy, “rather than having to walk past bedrooms.”
He has dealt with this by recessing each bedroom’s entrance off the main passage.
“The main bedroom is contained in a box that slides in as a robust element under the floating roof but with a deep, copper-clad window seat that hovers above the pool,” says Guy.
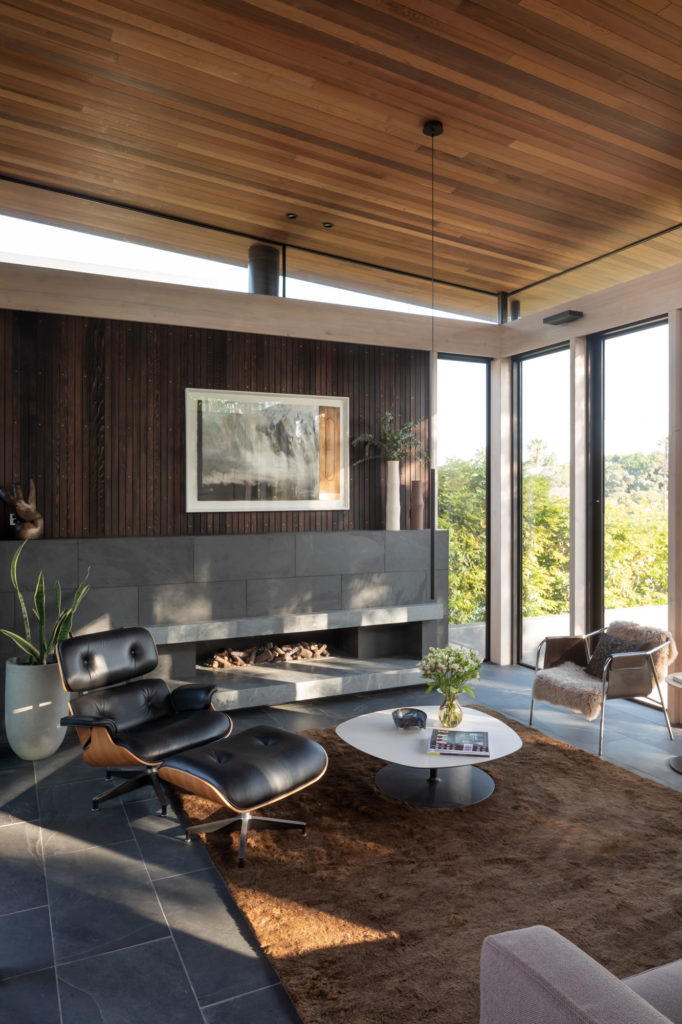
A bank of louvred windows here circulates cooling breezes as air moves across the pool, a detail Guy has adopted in a number of houses to provide passive ventilation.
Midway, the hallway transforms from a bricked ‘street’ into a wall of glazing opening to the split-level pool terrace. A night room with a full-width bookshelf suggests a moment of repose, and serves as a flexible space, enhancing the width of the circulation area but able to be closed off with recessed sliding doors.
Highlights along this architectural avenue include dancing reflections from the pool bouncing off the cedar ceiling and soffits and then, at last, a panorama of the park, which floods the main living area with greenery.
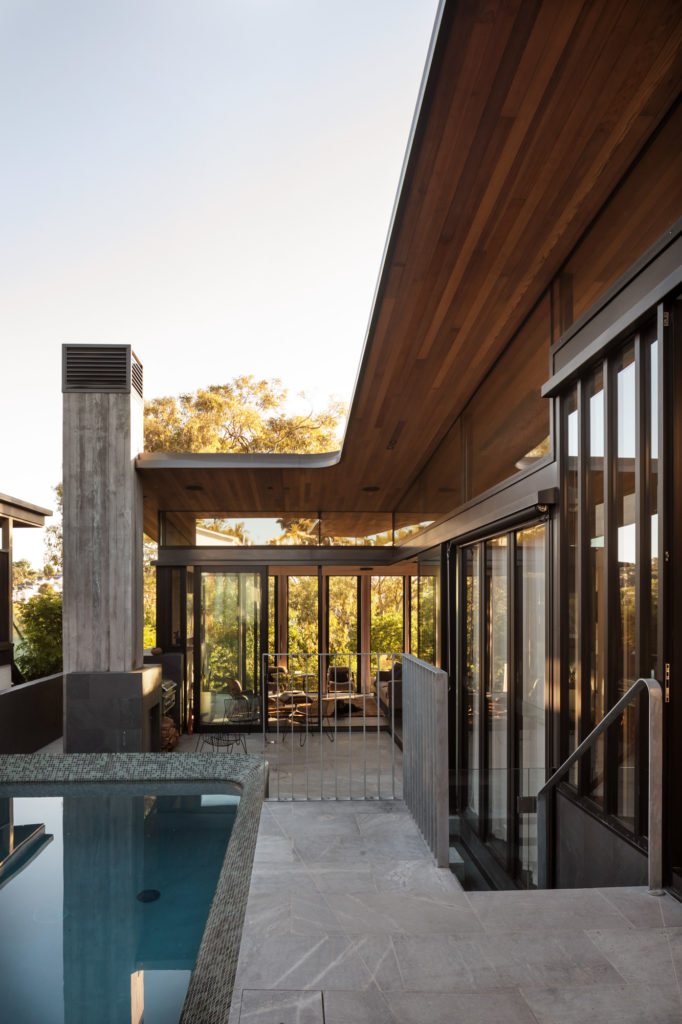
To the north, in the pool courtyard, the neighbours are up close and personal.
“But their house is quite wall-like on its southern side so offered us a blank face to work with,” says Guy, who canvassed his ideas with the neighbouring architects, who were already under way with that house when he began his concept design.
“We’ve both used courtyard typologies, which are popular in denser cities overseas to bring light into the middle of the space. In many instances, those homes share a common boundary wall, which gives an extra metre to their outdoor living, but it will be a while yet before our planning rules allow that to happen.”
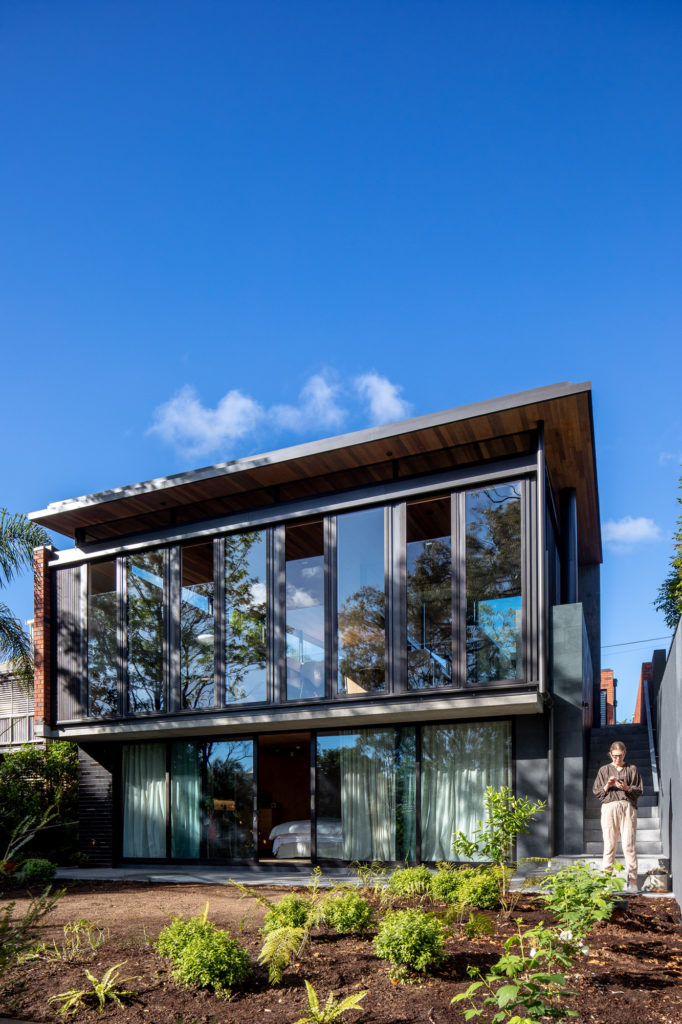
Meanwhile, Guy has worked imaginatively within existing regulations, creating a water moat around the above-ground end of the concrete swimming pool to allow it to comply. It’s 1200mm to the bottom of the pond from the top of the pool wall, but visually appears a lot less.
“We wanted the horizontal plane to be legible from the terrace,” he says.
Glazing on either side of the living area allows views through to the park from the central terrace, and generous vertical sliding windows the width of the room provide cooling breezes and a cacophonous chorus of cicadas in summer.
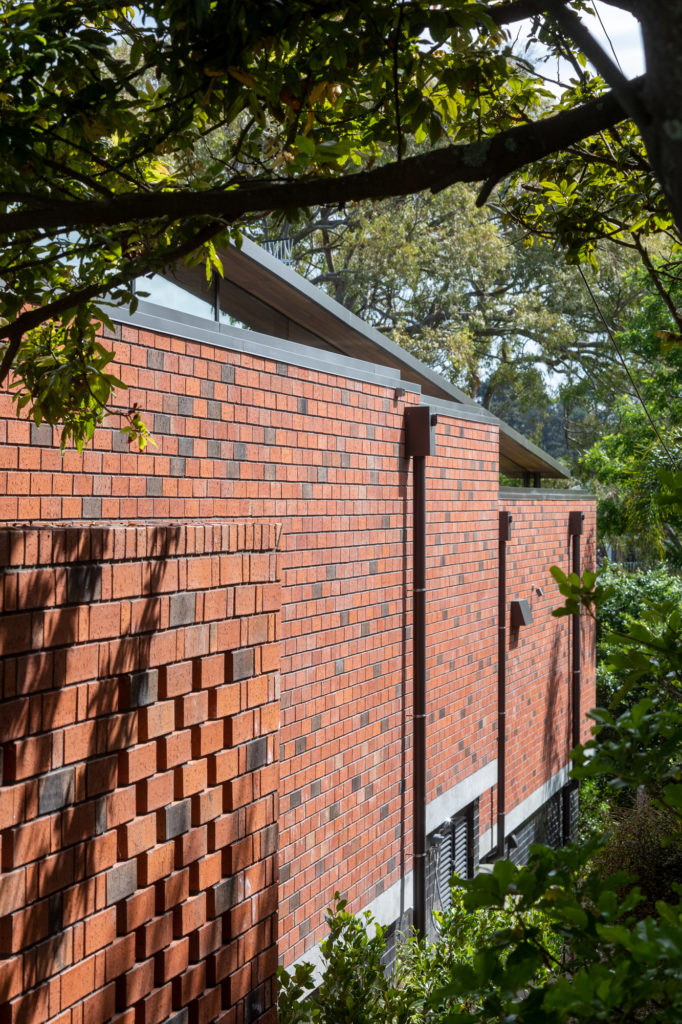
The garden layout by Xanthe White Design has been created to be viewed in plan form from above and bleeds into the adjoining reserve, which the owners are now caretaking.
The house is relatively compact, at 215 square metres for the upstairs level. Having been in residence since mid 2021, the clients say they are still discovering aspects to appreciate. An urban counterpoint to their coastal holiday home in the South Island, the house serves as a sanctuary for them, their dogs, and their adult children and grandchildren.
Images Patrick Reynolds
Videography Paul Brandon Films
In Detail: A closer look into the finer features
Gallery
Judges’ Citation:
A relatively modest-scale courtyard home that’s both welcoming and well connected to its sloping site. It takes its materiality and craftsmanship seriously, and rewards its residents with a layered approach to interior spaces, revealing, slowly and beautifully, a series of nooks, detailing, modulated light, and an intrinsic sense of elegance. Robust yet soft, modest in size yet exuding confidence in its artistry.
In partnership with

