Simplicity, spatial articulation, and a nearly microscopic attention to detail ensure this coastal Mount Maunganui home by Brendon Gordon Architects and Weekday Studio works beautifully for its inhabitants.
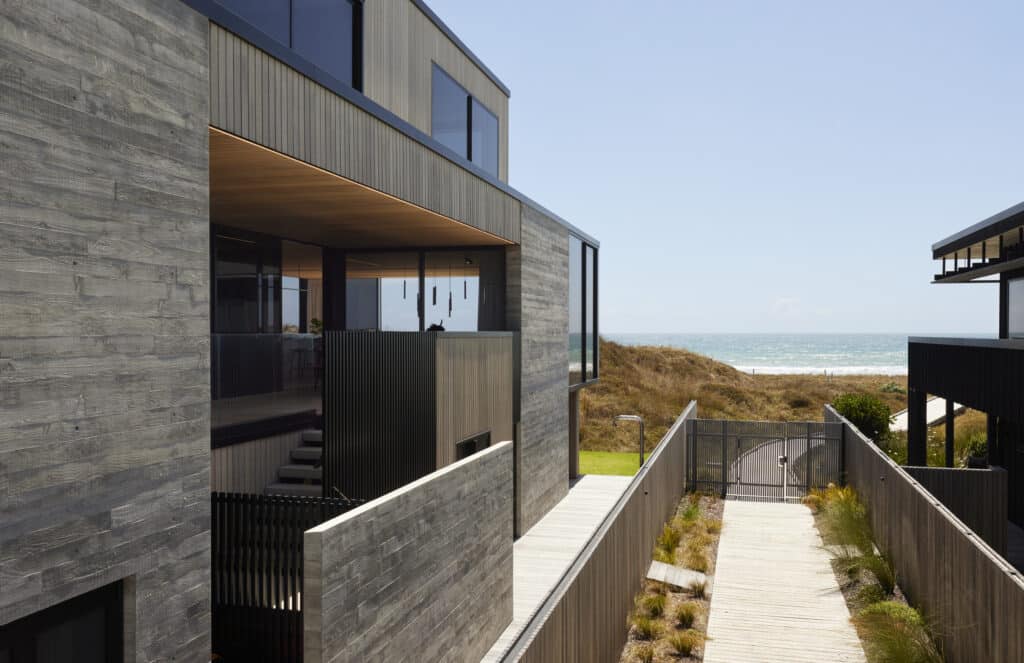
For most architects, this Mount Maunganui project would have had all the hallmarks of a dream assignment: a beachfront development with intelligent master planning and landscaping; a pragmatic and design-savvy owner; and a generous budget to bring it to fruition.
So, when a 20-plus page brief went out to some of the country’s most reputable firms — Patterson Associates, Daniel Marshall, Julian Guthrie, etcetera — this project went from being a mere design trifecta to an architectural ‘New Zealand’s Got Talent’.
“I had a list of about 20 architects, mostly from Auckland,” explains the homeowner, who conceived this house for himself and his young family, “and ended up narrowing it down to five.”
Initially, he modelled what he calls “various spaces in isolation” on SketchUp in a way he hoped would bring out the best in a site neatly wedged between a sand dune and the sea on the northern end, and a small road to the south.
“You really try to lock land value and get the highest and best use of the land by trying to maximise the scale of the building on the site,” says the owner, a property developer who specialises in commercial real estate.
To this end, his initial brief called for no decking/balcony at the ocean end, a separation between the child and adult zones, and a clever distribution of social and service areas in a way that responded appropriately to the unique, climatic conditions of the site.
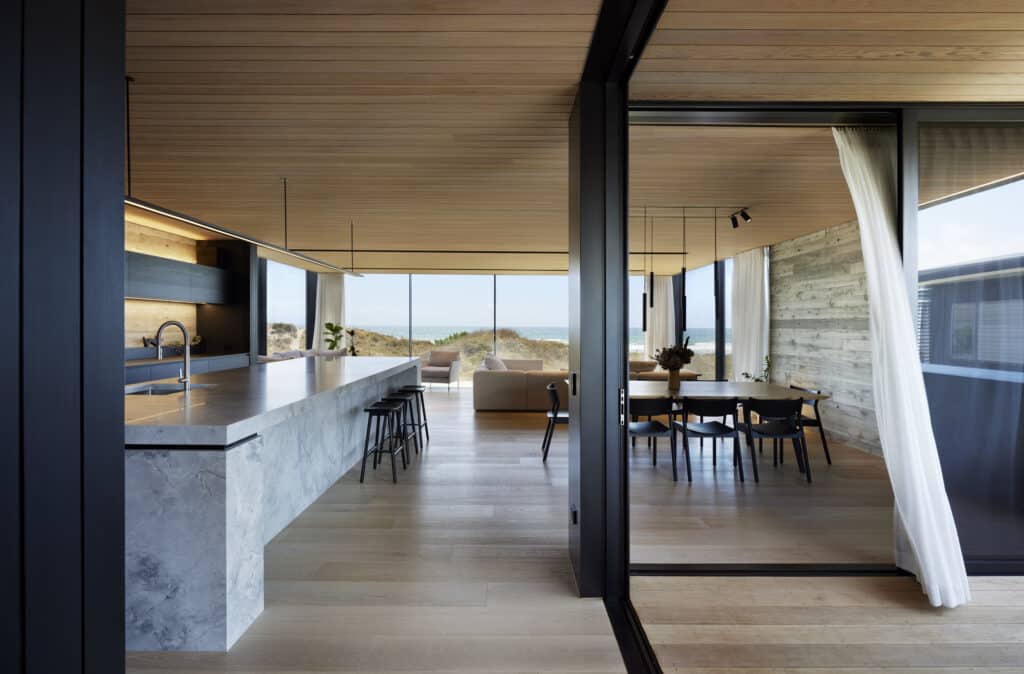
Out of the five final architects, it was convenience and knowledge of local conditions and industry networks that ended up giving Tauranga-based Brendon Gordon Architects (BGA) the advantage.
“If I go and design something in the Bay of Islands, for example, I have to spend a lot of time getting up to speed,” says Brendon, who has been working in and around the Bay of Plenty and Coromandel for more than 20 years.
“Whereas local knowledge goes a long way, having an understanding of the vernacular. We just understand a lot about the local beaches, a lot about the sea breezes, and a lot about all the coastal conditions here.”
West and southwest winds prevail here, peppered with regular and strong gusts amid a pleasant, mean average temperature year round.
Architecturally, the house is deceptively simple: a long, rectangular, three-storeyed form that occupies most of the site, leaving a small patio — soon to be occupied by a swimming pool — between the ground floor and the dunescape. To the west is a neighbouring house and to the east a communal beach access, both of which necessitated clever privacy solutions and allowed for a variety of access points.
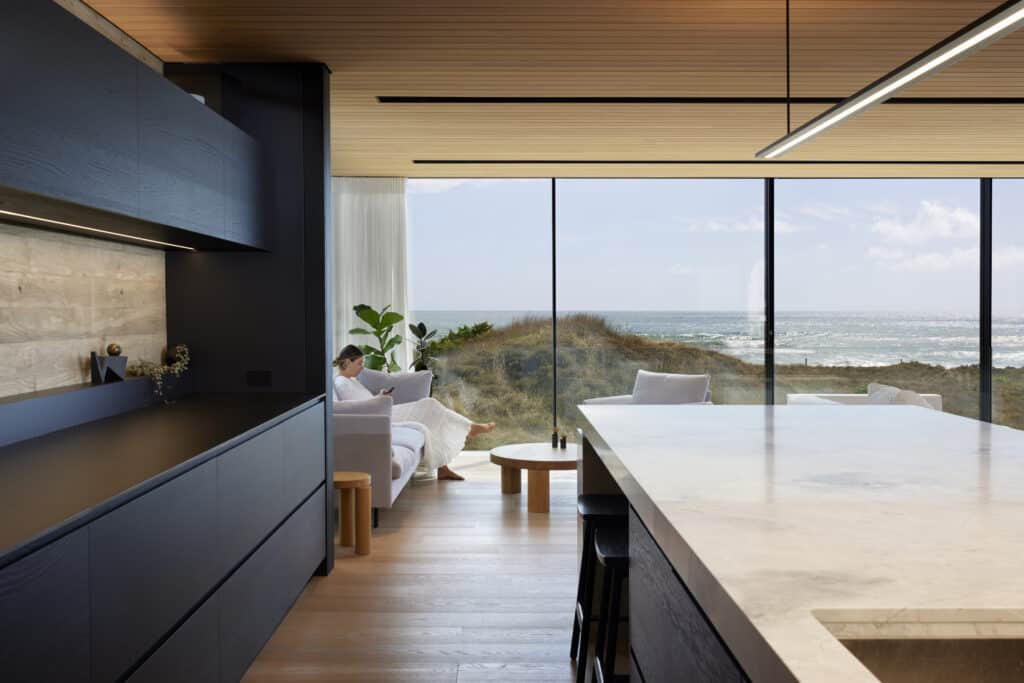
The living quarters and social spaces are divided by a central core that distributes people discreetly — via stairs or lift — into the inner sanctum. This core has two distinct entry points: a more formal one to the west and an eastern one for those coming from and going to the beach.
The latter is where the design is at its most sculptural, and a material palette — present both inside and outside — reveals itself. In-situ concrete with horizontal board form finish contrasts with the vertical shiplap cedar weatherboards and battens. A dialogue of natural stain tones and directionality make the house look honest, elegant, imposing, and dynamic. A long and thin LED light runs along the perimeter of the soffit here, through to the cantilever box and garage, and creates a kind of demarcation between the horizontal and the vertical planes.
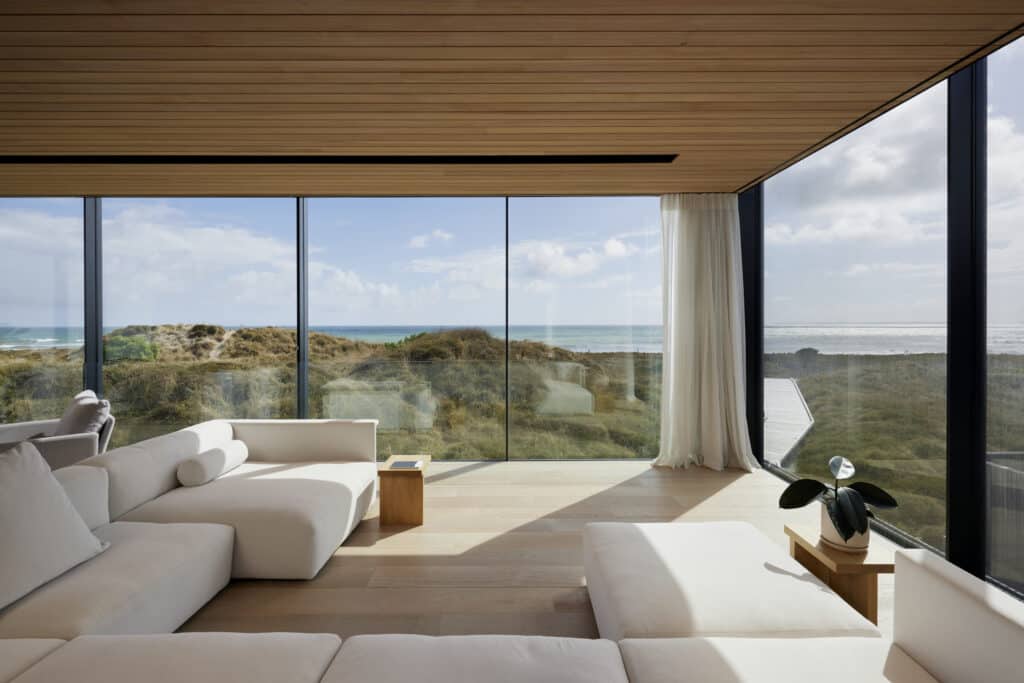
As such, Weekday Studio collaborated extensively on kitchen design, cabinetry decisions, furniture, curtain and paint colour selections, working with BGA and trades to achieve a holistic design approach.
They opted for a profile for the timber sarking to match on the walls and ceiling.
“We then talked with Brendon about updating the external cladding so we could have the builders run seamless soffits to ceiling profiles.”
The conversation between the building’s architecture and its interior is indeed critical in this project. Building proportions and geometries are emulated and reflected by door profiles; negative detailing on the picture-perfect kitchen seems to be echoed in pendants, cabinetry, and the like. Meticulously put together materials flow in and out of the house seamlessly.
“Custom timber flooring [was selected] to reflect the ceiling tone and dune colours,” says the owner. “The lighting recesses, where the Delta downlights sit, is another language carried into other rooms, and hide AC returns and other services so the ceilings are really ‘empty’. They also create the same negative as is used for the pendant lights above the dining room table. There’s a language that’s used throughout the house that you can kind of always tell, and it’s all about execution and detail.”
Nowhere is that detailing more apparent than in the kitchen-lounge area, which is this home’s masterstroke, a coming together of materiality and form towards a simplicity that is beachy yet solid and with a touch of panache.
To retain a clear sightline to dune and ocean, Weekday Studio specified a large, four-metre-high, minimalist, and highly engineered window system by Vitrocsa that runs on a single, recessed track and seems almost to disappear when opened.
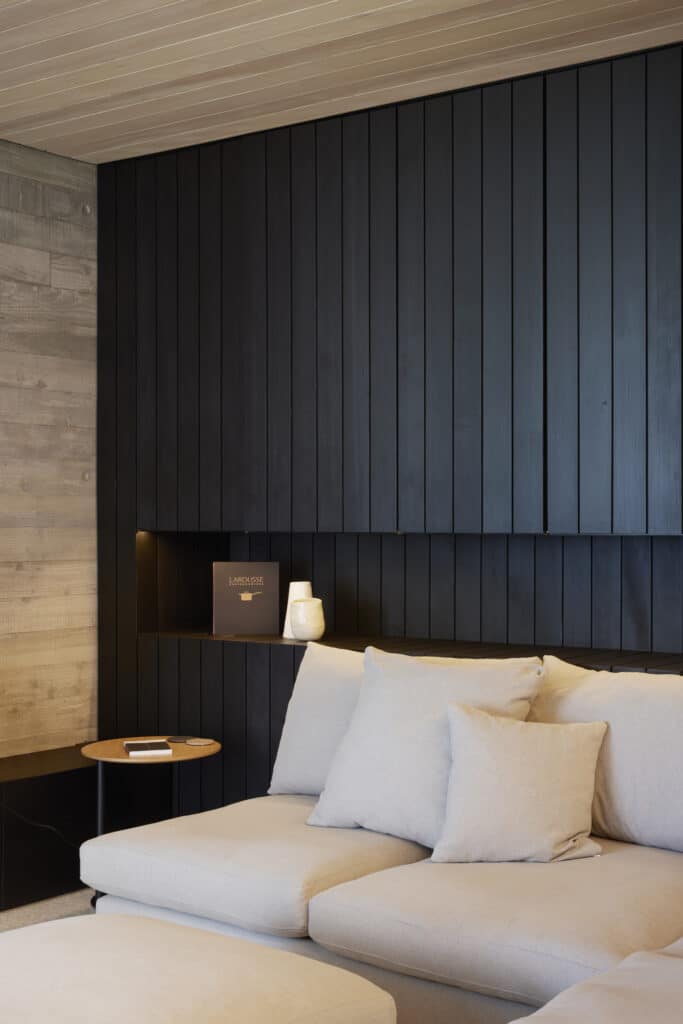
To complement the natural light and the way it interacts with the textures of natural stone, concrete, and timber, the lighting design was a strong consideration, and the team specified, customised, and custom designed a number of streamlined pieces.
“I don’t like just ‘aesthetic’ lighting,” says the owner. “There has to be a reason for that light to be there, even if it is just because the room needs more warmth, or it wants to be a cosy space.”
The enormous Calacatta marble island was born from a “sketch on a piece of paper with the cabinet maker and stone fabricator”, according to the owner, who “used a few props to get the scale right, then tweaked the production drawings”. Although the stone wasn’t bookmatched, Weekday Studio “wanted to match stone grains on mitres … so it felt like it was a reduction of a solid block of marble”.
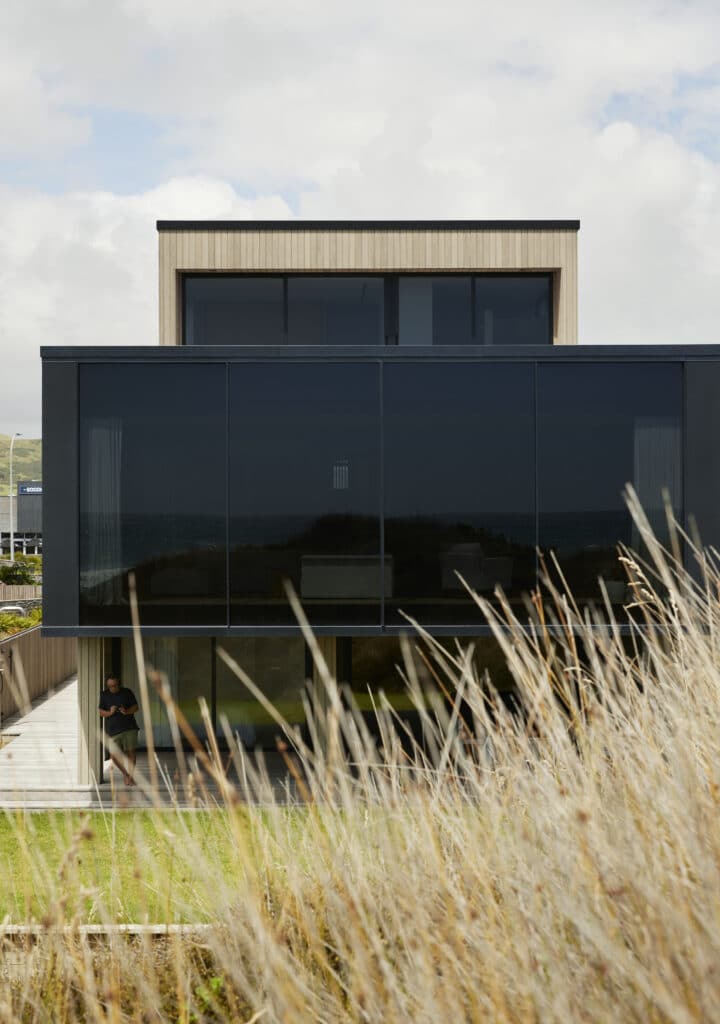
Many more details contribute to the overall strength of this 470m² house: from photovoltaic panels through to a well-thought-out C-Bus home control system; from floating stairs through to custom-made diffusers to hide LED linear lights in the black timber panelling.
“I think good design is more than the sum of its parts,” says the owner, in closing. “It’s about different roles, pooling from different knowledge sets, working together to achieve something harmoniously.”
This house certainly does that.




