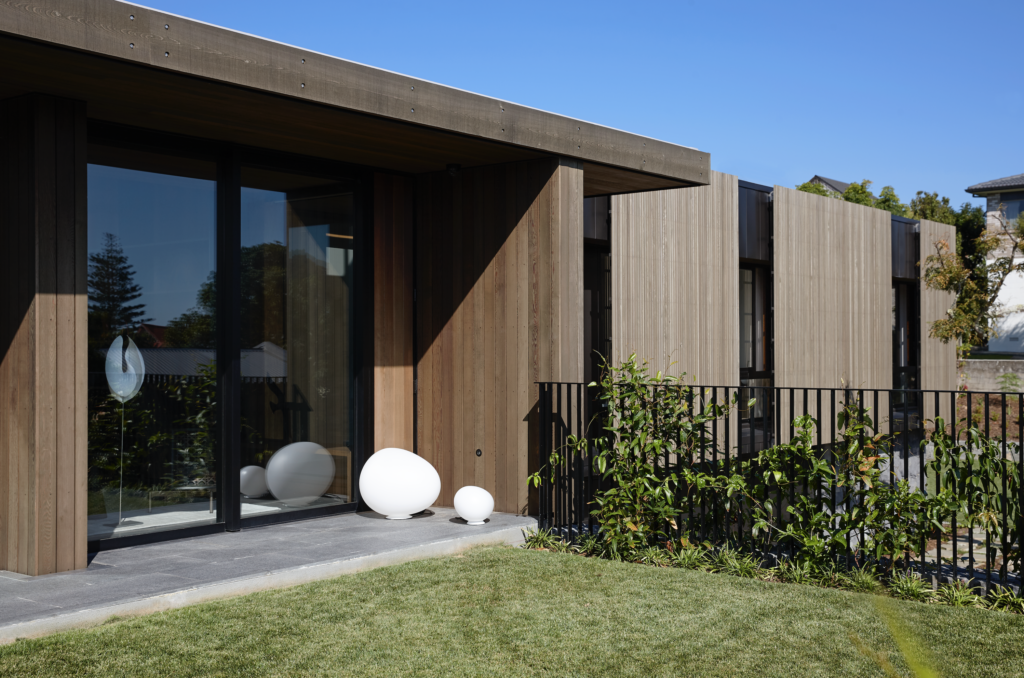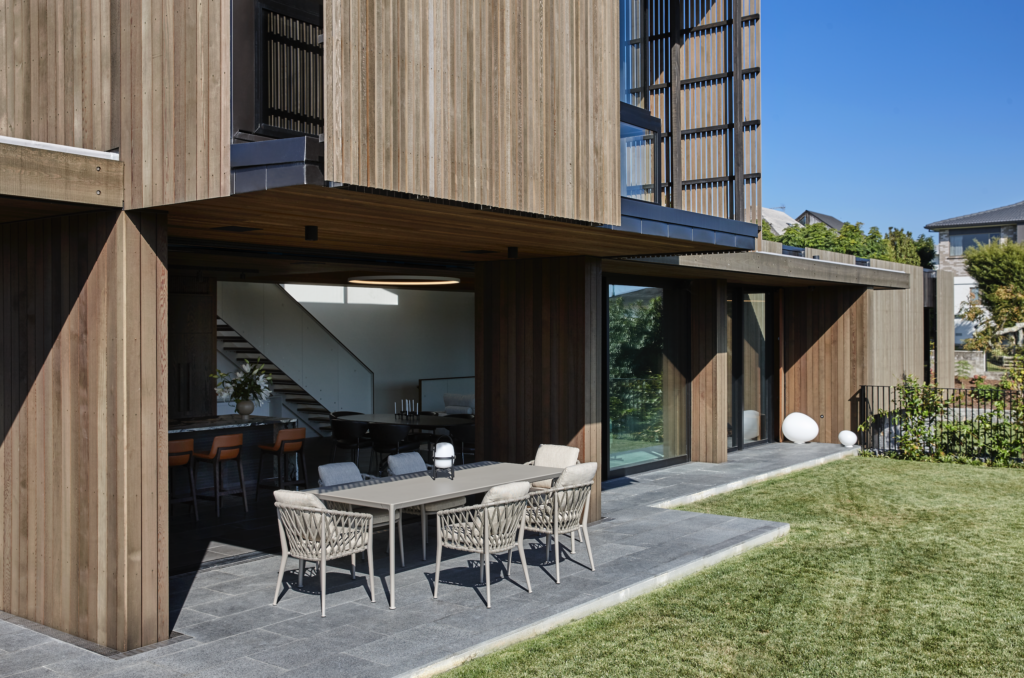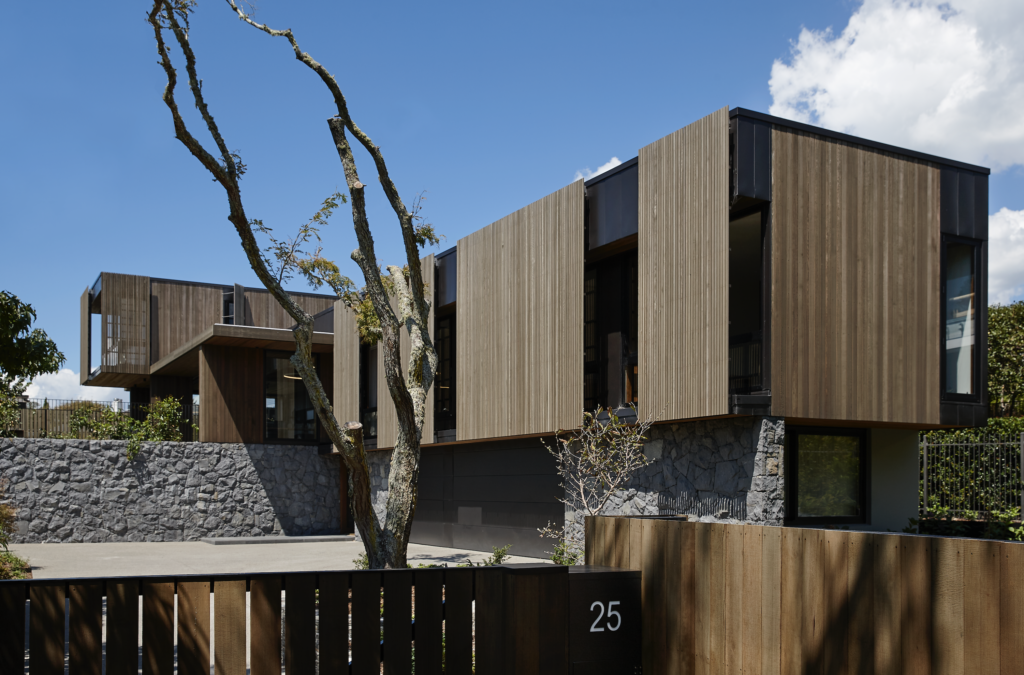In the suburb of Hauraki on a small North Shore peninsula, this house elegantly moves around its site to frame views to the sea while enclosing a series of private spaces.

Neighbouring buildings are of varying scale; there’s a new house next door and a row of apartments that overlook the site, so retaining privacy while creating strong connections to the sea was an important consideration, and this was artfully woven into the design by Herbst Architects.
At ground level, stacked bluestone introduces a solidity to the shifting form; above it, a series of cedar-clad boxes with finned timber screens marks a departure from the anchored lower level and conveys a sense of lightness, the veiled silhouettes drawing in daylight and becoming lantern-like at night.
Using Dryden WoodOil in Barque, a soft mid brown, to finish the timber, the exterior tonality has a certain subtlety and grace about it — the screens serving to visually reduce the volume of the forms — while the Barque-finished timber effortlessly joins the natural palette of the coastal flora, echoing the hues of nearby pōhutukawa boughs.

Dryden WoodOil is a water-repellent, non-filming timber protector that migrates deep into the wood, helping to extend its lifespan. It is made in New Zealand for New Zealand conditions and is sought after for coastal locations like this one, a suburb that occupies part of the narrow Devonport peninsula on Auckland’s North Shore, which is particularly exposed to salt spray and the elements.





