As a government architect John Wilson only designed three residential houses, one of which was for his brother: a complex treetop home in Taupo
[jwp-video n=”1″]
A complex home in Taupo responds masterfully to its steeply wooded site
The original house on the section was a bach. It was the 1970s and the popularity of Taupo as a holiday destination was reflected in the baches springing up around the town. When Len and Ruth Wilson and their three daughters visited the property with the view to buy it, they saw before them more than 1000 square metres of native trees with little room to build and somewhere, up high, the possibility of a view to the lake. They took it.
They shifted the bach to Waitahanui, where the family lived until their new house was built. Len wanted his brother John to design the new house. John, an architect for the Ministry of Works, first in the power division and then the architectural office, had only one private project before that, a cottage-style house on the Thames coast for his father.
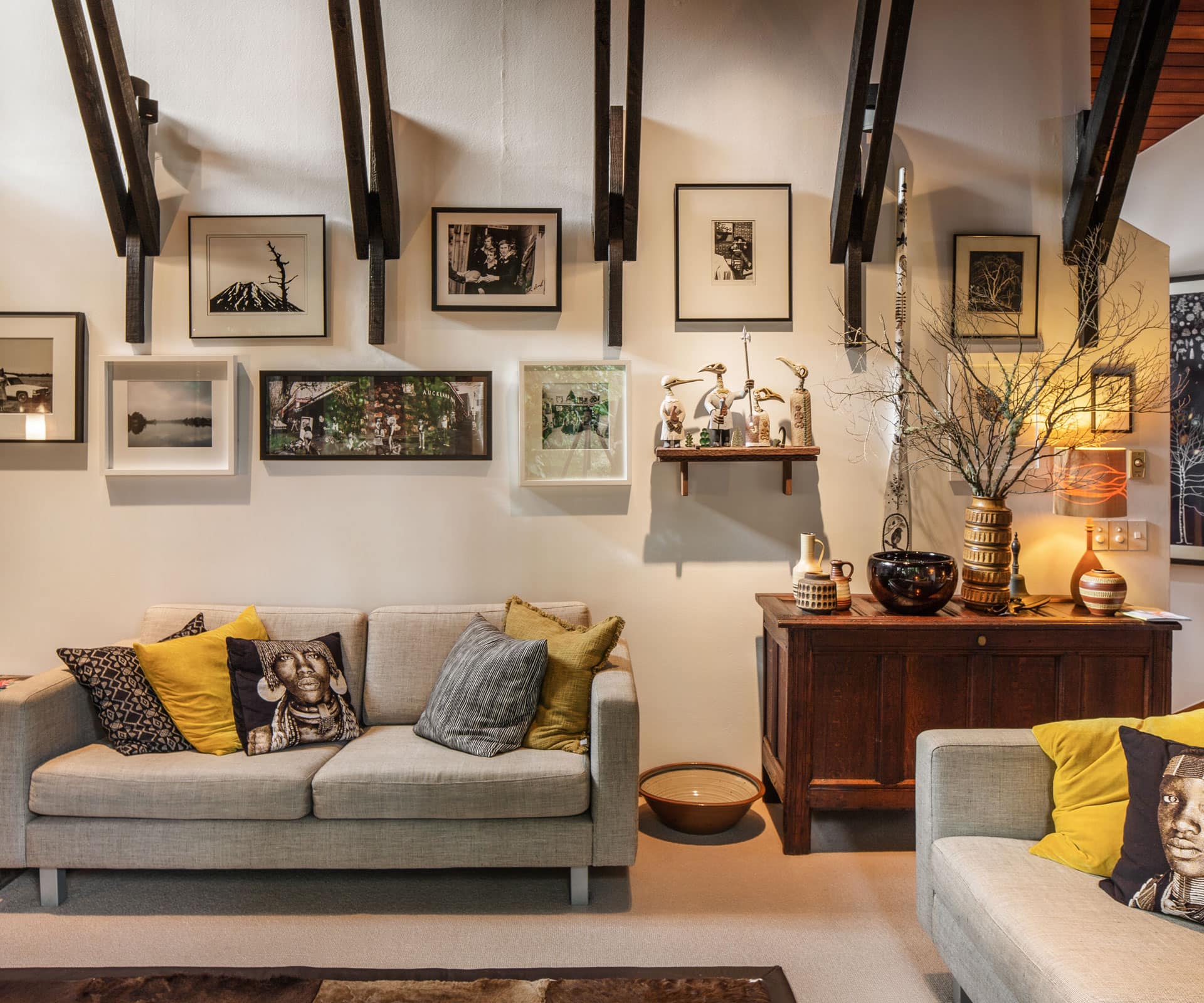
He remembers visiting the Taupo site and wanting to nod to the significant architectural language in the town: “I was enamoured with the idea of it being a collection of holiday baches bundled together into that form,” he says, “a sense of baches that rose up among the trees.”
It was a completely charming, if complicated, idea. Len and Ruth embraced the plan when John made them a balsa wood model to explain the composition. There were a few design aspects to consider, along with the tightness of the site: Ruth had grown up on a farm and was used to cooking large roast dinners, so she wanted what was then the luxury of a big wall oven, and a small marble benchtop to roll pastry.
She also wanted a snug in the house, as John says, “to be able to sit in the fire”. Len, a forestry consultant, requested that his brother design him an office somewhere in the space. John had his own pet peeves: in particular, he disliked the idea of the double garage dominating a house – “I find that just ghastly” – so he buried the garage underneath, which had the added effect of pushing the house further up toward the view.
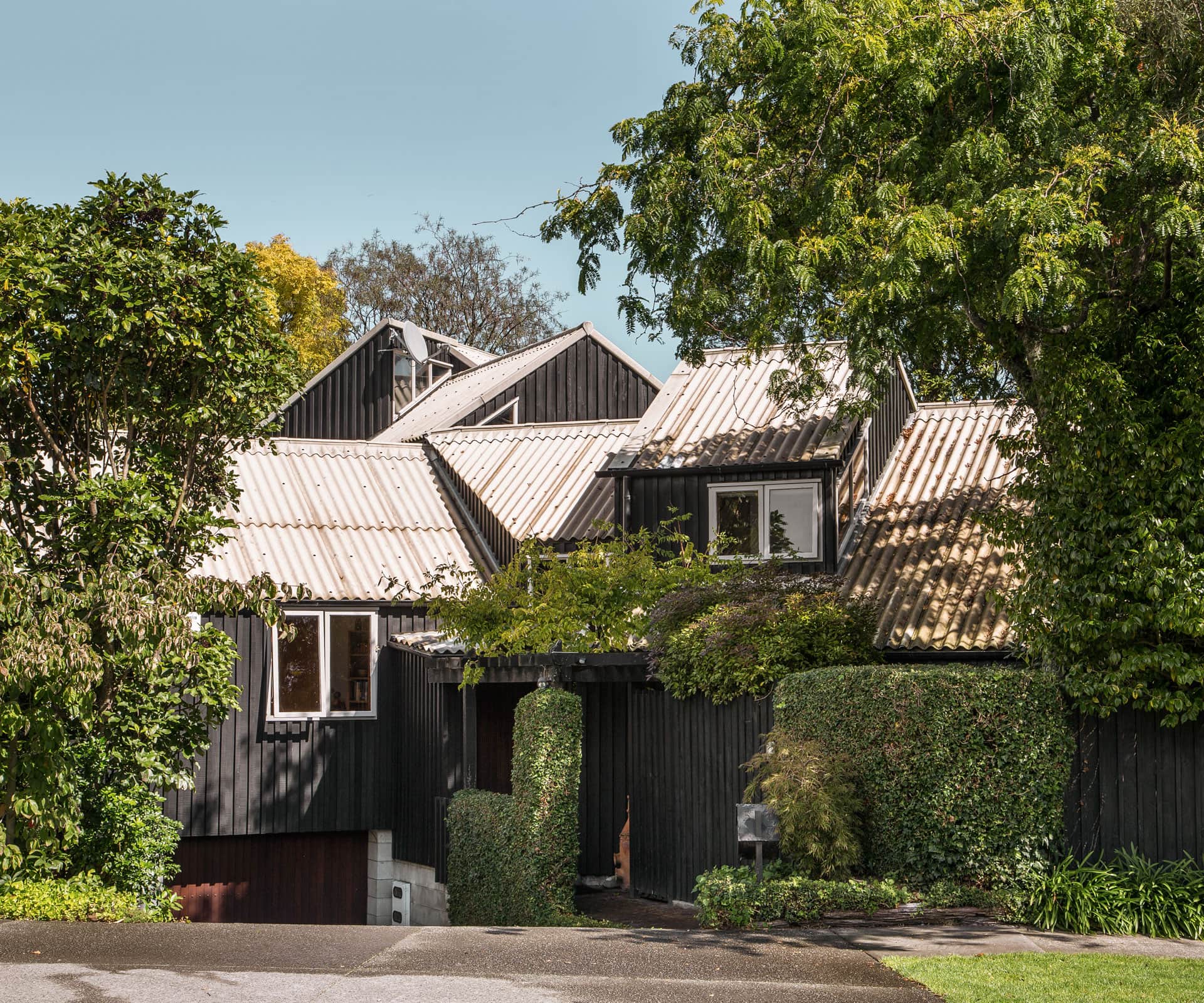
He also didn’t like frosted windows in bathrooms, and made sure they were reflected glass. John fretted at the potential cost of his design and remembers his brother saying, “Look, boy! You get the design right and I’ll worry about the money.”
The house was completed in 1977 and won an NZIA Branch Award in 1982. “Now I look at it,” says John, “and I think how could I ever have done that?” Despite his obvious design ability, John never set up in private practice as an architect, and he only agreed to design one more home in his career: a house in the Cashmere Hills in Christchurch with a series of mono-pitches at different angles, using concrete block and timber.Other than that, he remained with the Ministry of Works for 35 years. “I became a public servant, because I didn’t want to be an elitist. I wanted to do good design for people who couldn’t necessarily afford good design.”
Chris and Kathy Johnston are the third owners of the house, and have lived here for 15 years. At first sight, Kathy knew she wanted it to be the house in which she raised her two sons. Says Chris: “We lucked out and found a treasure, and our role has been just to maintain it.”
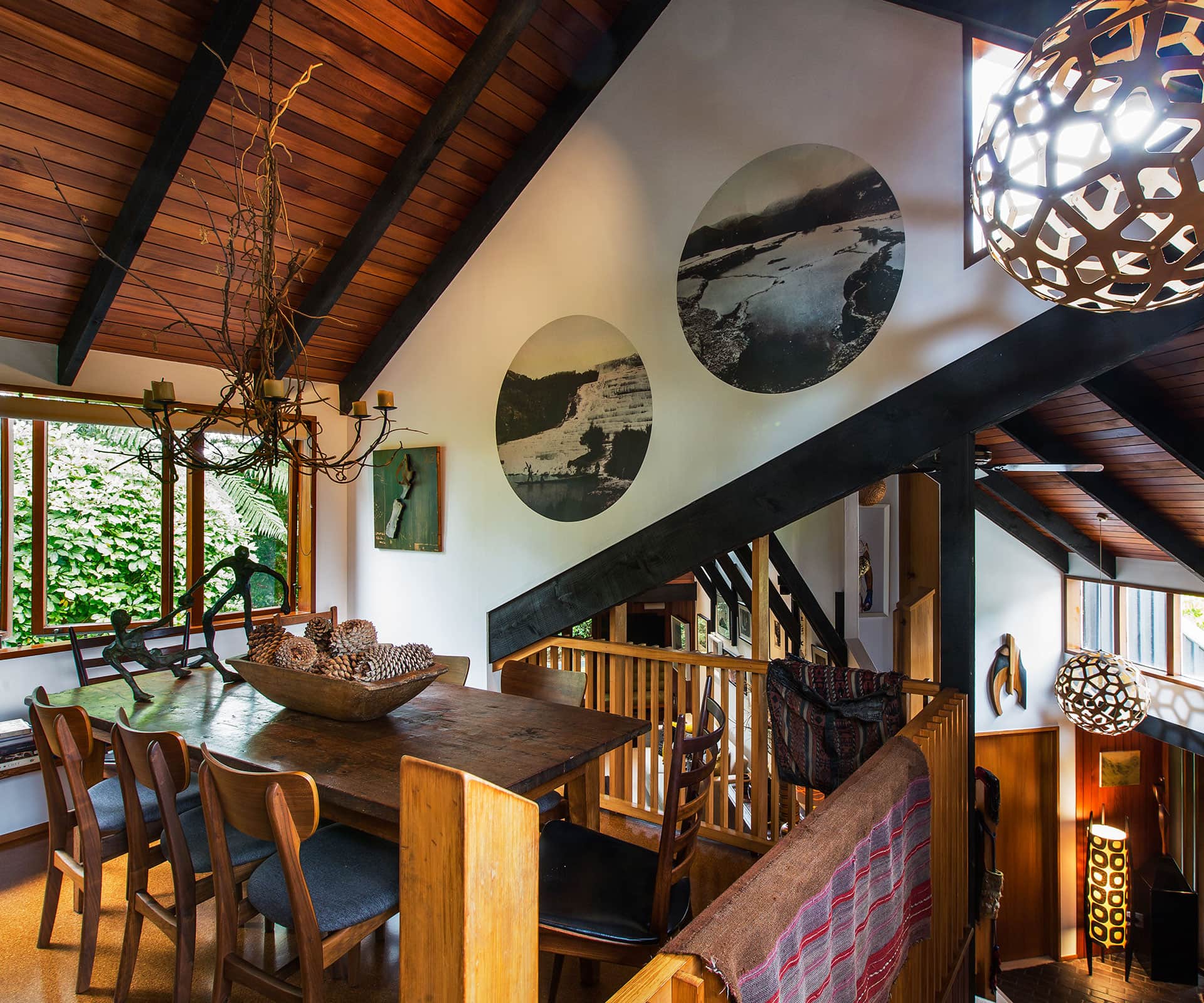
The previous owners had painted many of the walls pink. “It was the 80s,” says Chris, by way of explanation. Other than painting the walls and re-carpeting, the couple has done very little to the house. They know snippets of its history.
Someone told them that the place was called Toad Hall, and indeed, there had been a sign next to the door with these words because Len often referred to his daughters as toads. They’ve always assumed the home was considered to be ‘out there’ in its day, but John doesn’t recall the reaction from outsiders. He says that his brothers’ friends were an arty and progressive crowd who no doubt embraced it.
Both Chris and Kathy are keen art collectors and when I visited them, the tour was grand because of the work that sits in the house and the house in which it sits. A sublime coupling.
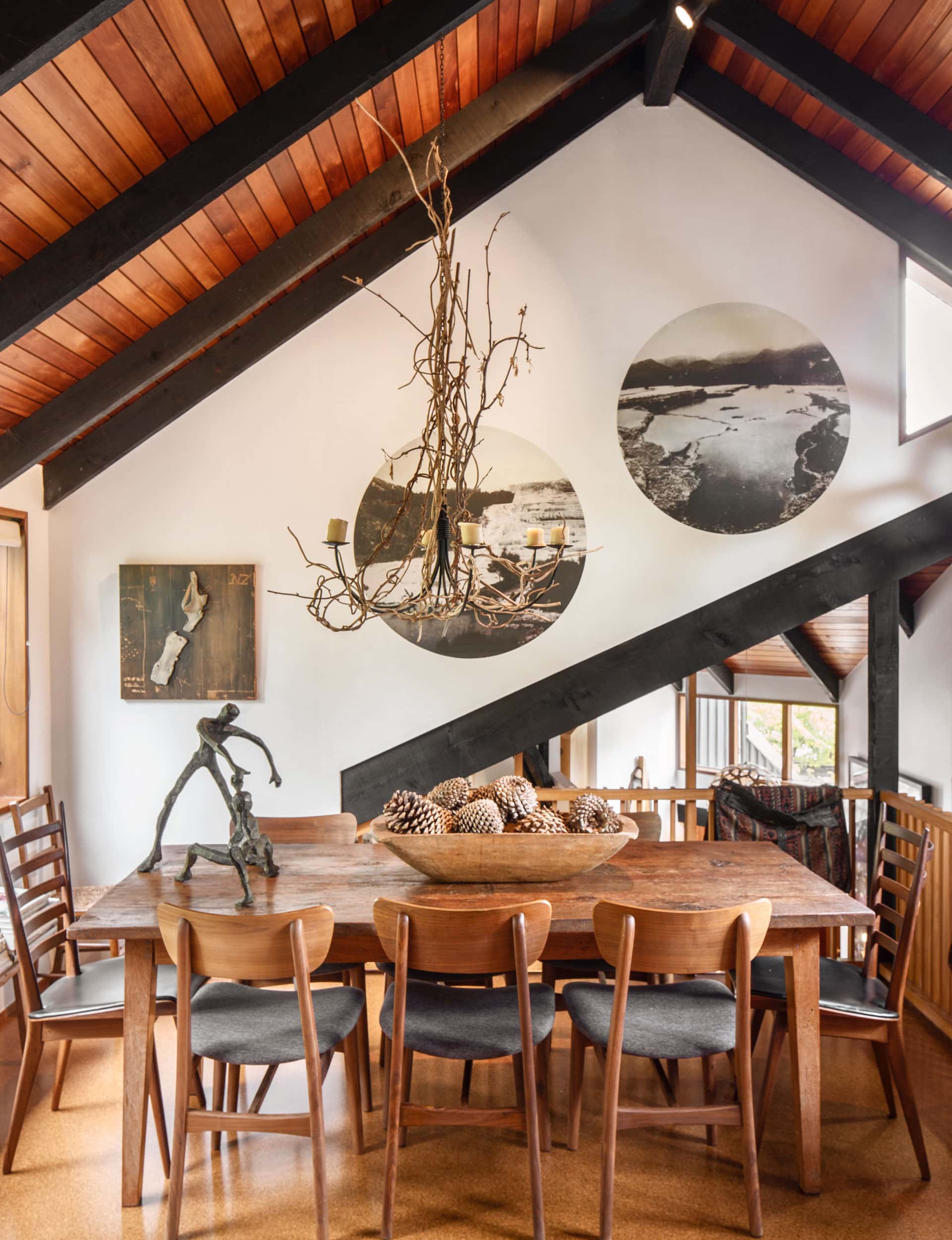
The house itself is completely devoid of wide-open spaces, and around every corner there’s a surprise space that has been designed with a specific purpose, to be enjoyed at certain times of the day and year. “You gravitate to the fire in winter and in summer you gravitate up top to the light and sit out on the deck for dinner,” says Kathy.
Each room has three points of light, with wraparound decks and large doors that open to the trees. The house feels utterly timeless and Kathy and Chris are often asked if it has just been built. There’s a strong use of timber with matai ceilings, rimu cabinetry, and black timber braces that intercept the rafters, partly designed to help the span of the rafters but to also add, as John puts it, “to the woody feel”.
“It seems to be getting better with age,” says Chris. The couple remembers losing sleep when they finally decided the original kitchen was well overdue for renovation: they worried about not doing justice to the grand design.
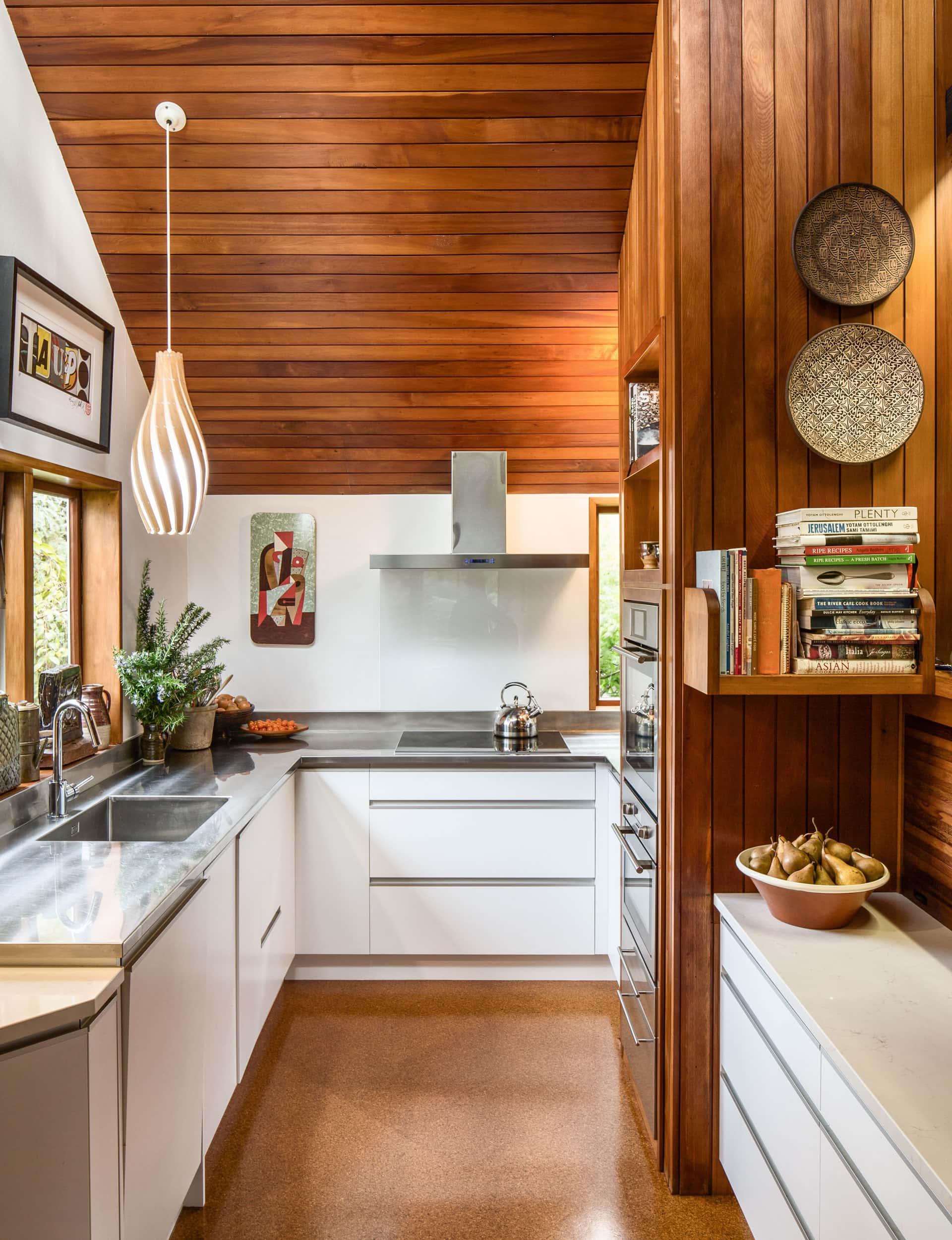
It is, by modern standards, a relatively tight space, but they ended up keeping it to scale, and adding minor touches such as stainless steel benchtops and updated hobs and accessories. (The marble benchtop for rolling pastry remains.)
The office space that John’s brother had requested is a feature of the house and was designed with Len’s forestry career in mind, up a small spiral staircase: it feels like being in a tree hut. “He had to climb a pine tree to get to his study,” says John. “It was a playful idea in relation to his business.”
The house takes a lot of work to look after. “Even changing a light bulb is hard work,” says Kathy. “You have to get up ladders – it’s a total labour of love. You have to love a house like this to live in it – and we do.”
Words by: Aimie Cronin. Photography by: Paul McCredie.
[related_articles post1=”63907″ post2=”63845″]




