A mid-century Wellington home by the great Bill Toomath entrances a younger generation
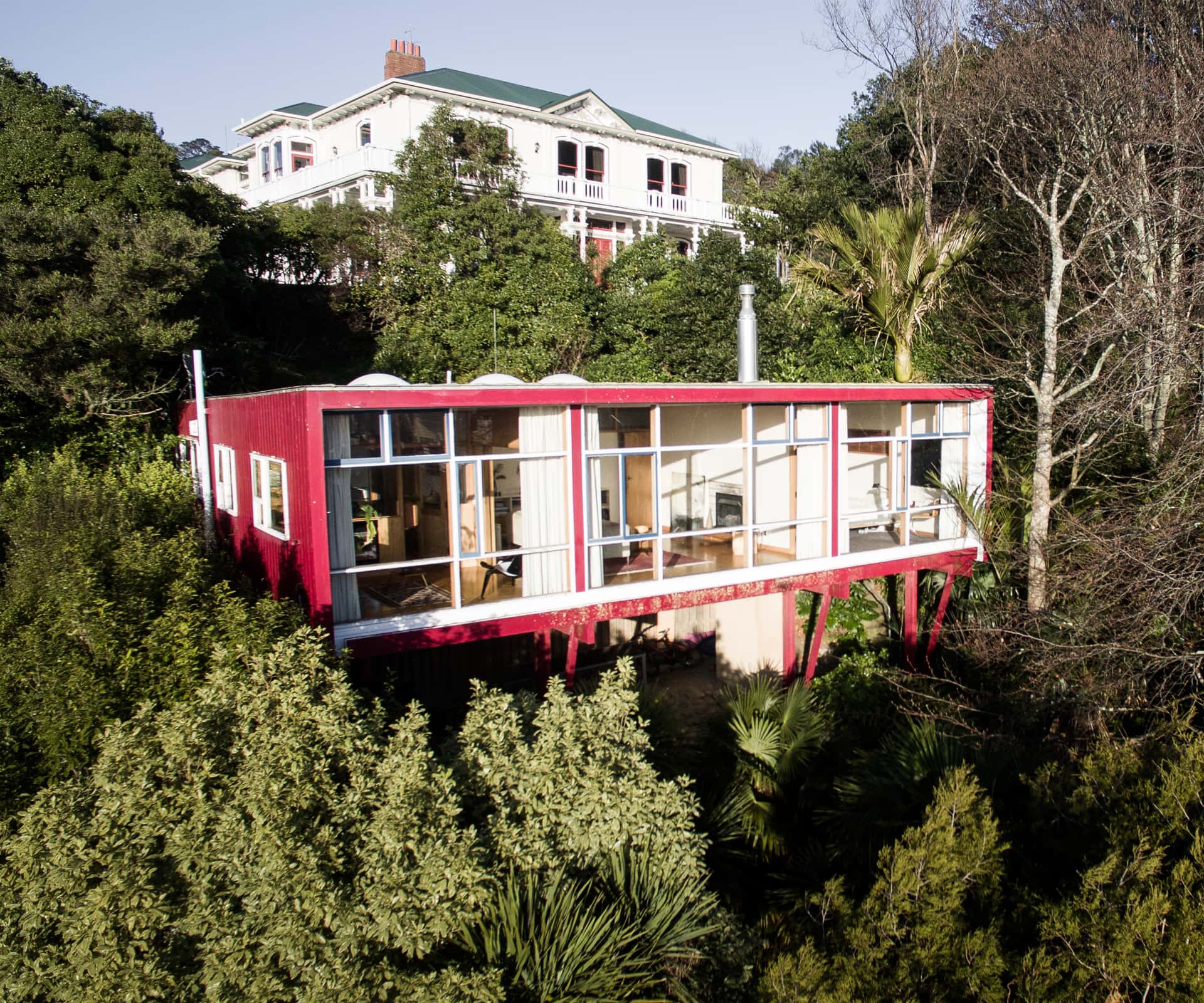
A life in the trees
Hidden behind a modest timber gate, down a narrow dead-end Wellington street, lies a garden sanctuary containing one of New Zealand’s enigmatic architectural treasures. This elevated timber retreat is a place of reverie in Mt Cook, nestled high between the twisted limbs of the surrounding native bush. As the timber gate closes with a satisfactory clunk, the hubbub of bustling Cuba Street fades behind a tall fence, shielding a garden wilderness of burnt oranges, vivid reds and calming greens. A steep flight of steps leads to a modernist house designed by Bill Toomath, which I am lucky enough to call home.
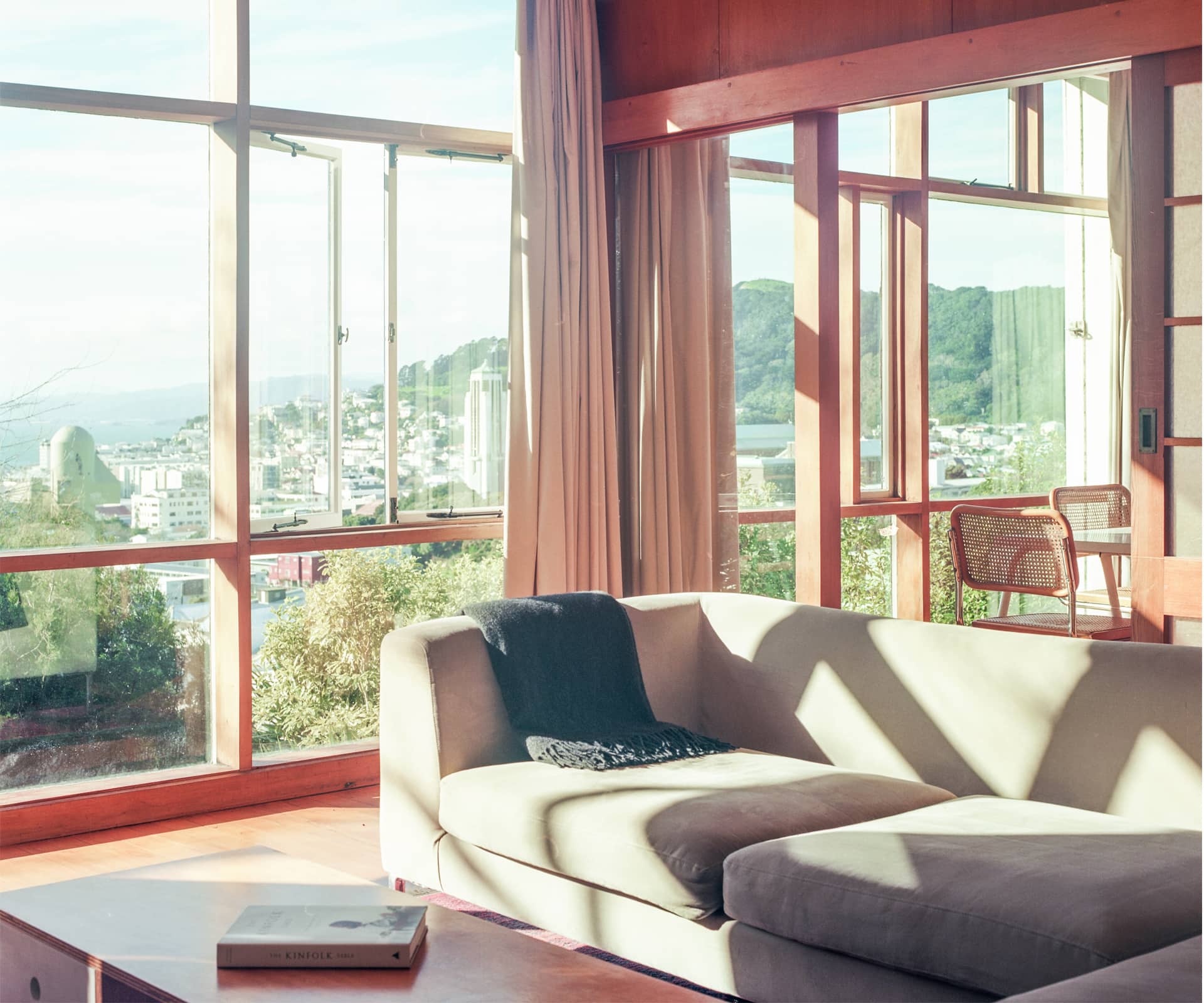
Toomath died in 2014. Born in Lower Hutt, he completed his Masters of Architecture at Harvard University on a Fulbright scholarship. He was taught by Pritzker Architecture Prize laureate I.M Pei, a Chinese-born American architect who designed the Louvre’s Pyramid and Hong Kong’s Bank of China building, among many other notable structures. Toomath then worked with European modern master Walter Gropius, and later with Pei in New York.
After his return to New Zealand in 1954, Toomath developed an inspiring body of work in partnership with Derek Wilson, which included his own house on Mt Victoria, completed in 1964. The duo also designed the Wellington Teachers’ College, Wool House in Featherston Street and this crimson tree-top retreat in Wellington’s Mt Cook, all of which have received NZ Institute of Architects’ awards for enduring architecture.
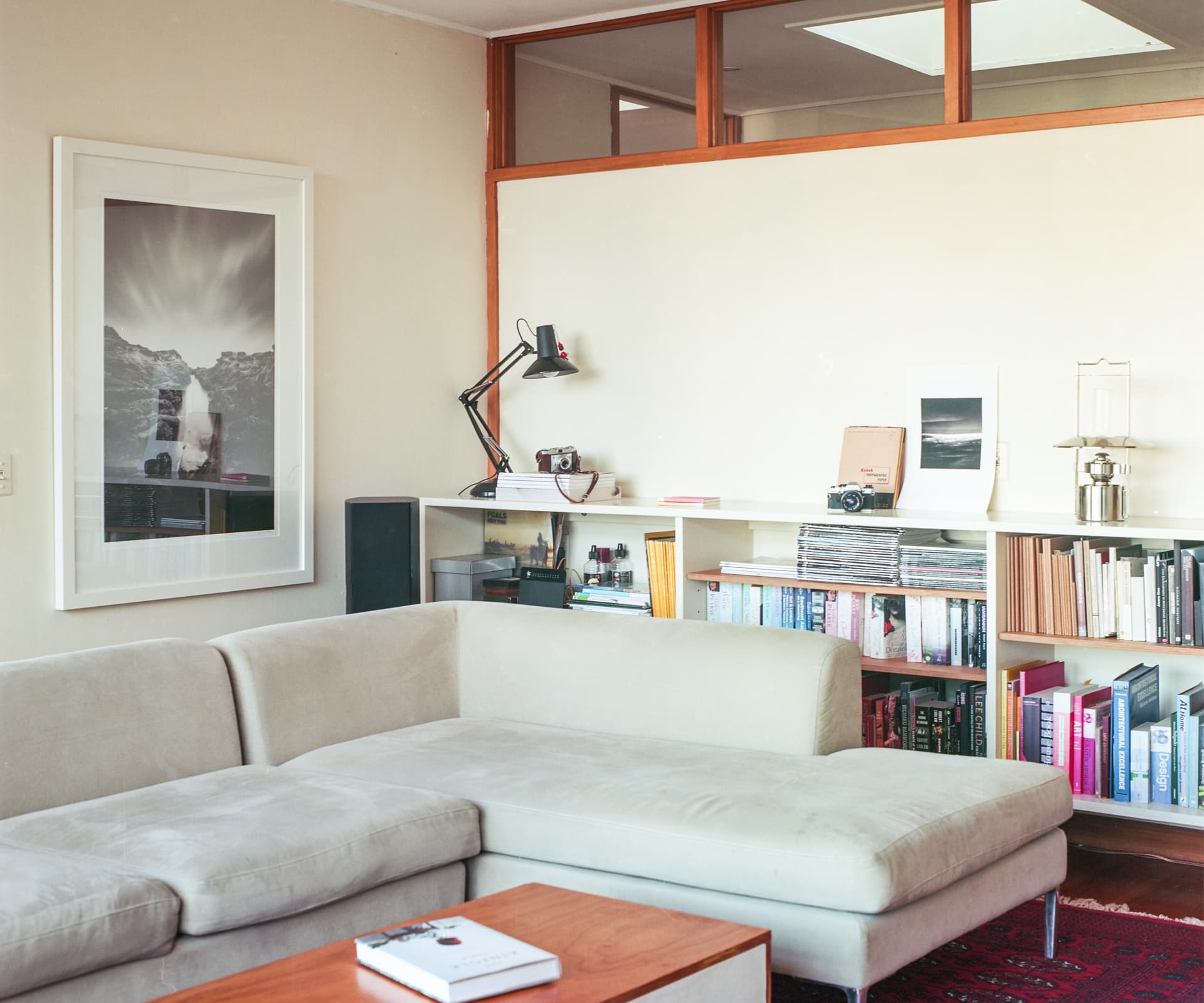
The Mt Cook retreat was an early project for Toomath and Wilson, designed in 1956 for a Mr and Mrs Dobson, who had no children but did possess a grand piano. The house was completed in 1960. Today it is owned by Auckland-based museum consultant and conservator Rose Evans and her husband, architect Ken Davis, who moved to Auckland in 2005 and now rent the house to appreciative tenants, who have included creative types such as actor Ben Chaplin, a visiting architecture professor and digital effects staff for Weta Digital. Through a stroke of luck, this exquisite piece of modernism has since become the home I share with my partner, Talia Carlisle, and two close friends, Rebecca Morrissey and Peter Falloon.
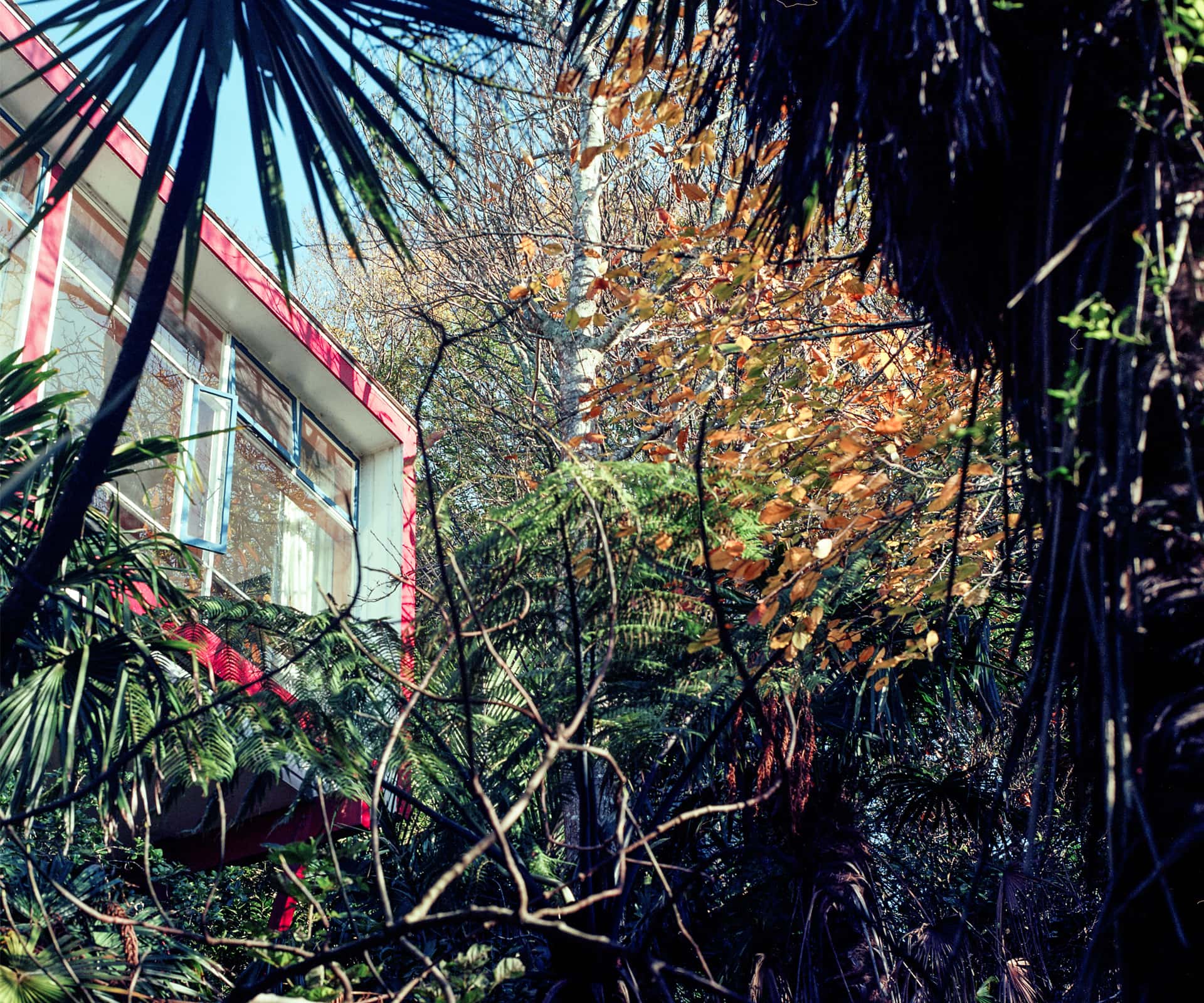
Climbing the steep flight of steps to the blue front door is a daily transition from my work life at a busy architecture studio to the calming environment of our refuge in the trees. With every step, client meetings and looming presentations fade. I also take photographs, and decided on a slow, meditative process to capture the experience of living in Toomath’s secluded retreat.
Photographing the house has made me even more aware of the intimate connection Toomath created between our daily lives and the ever-changing landscape, and how his use of clean lines, a simple form and elegant expression of structure contrasts with the organic and wild landscape.
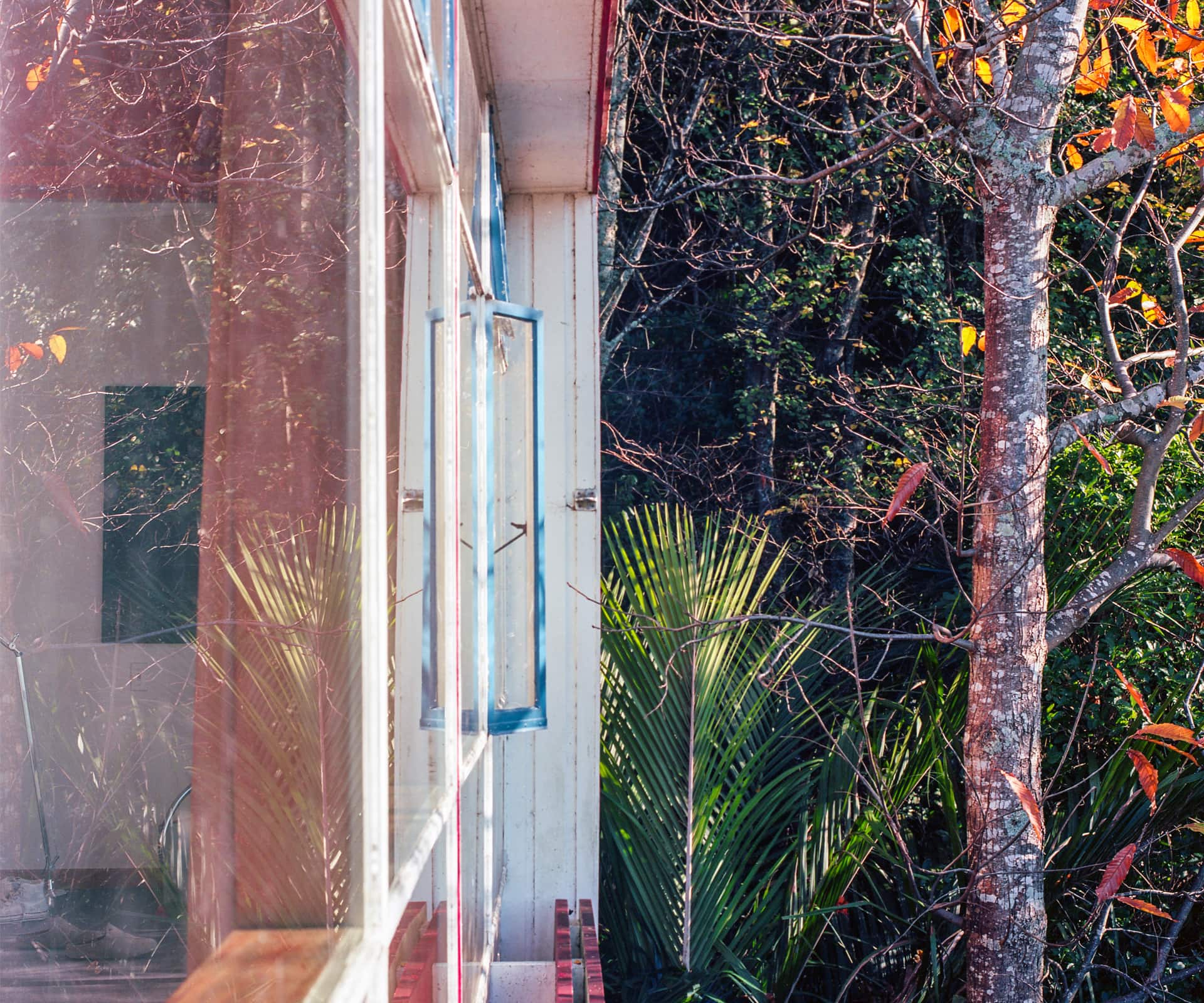
Rather than adopting some of his modernist mentors’ ideals that a singular architectural design can be applied to any site, Toomath’s work illustrates his appreciation and respect for the constraints and unique qualities of the landscape. Much like his own home in Mt Victoria, Toomath’s design for this house responds to the steep site by projecting half the structure through and above the tree canopy. It relies on four braced posts for additional support, forming a delicate connection to the soil. As a counterpoint to the soaring cantilever, the other half of the house rests on an excavated platform, forming a more anchored bond to the earth.
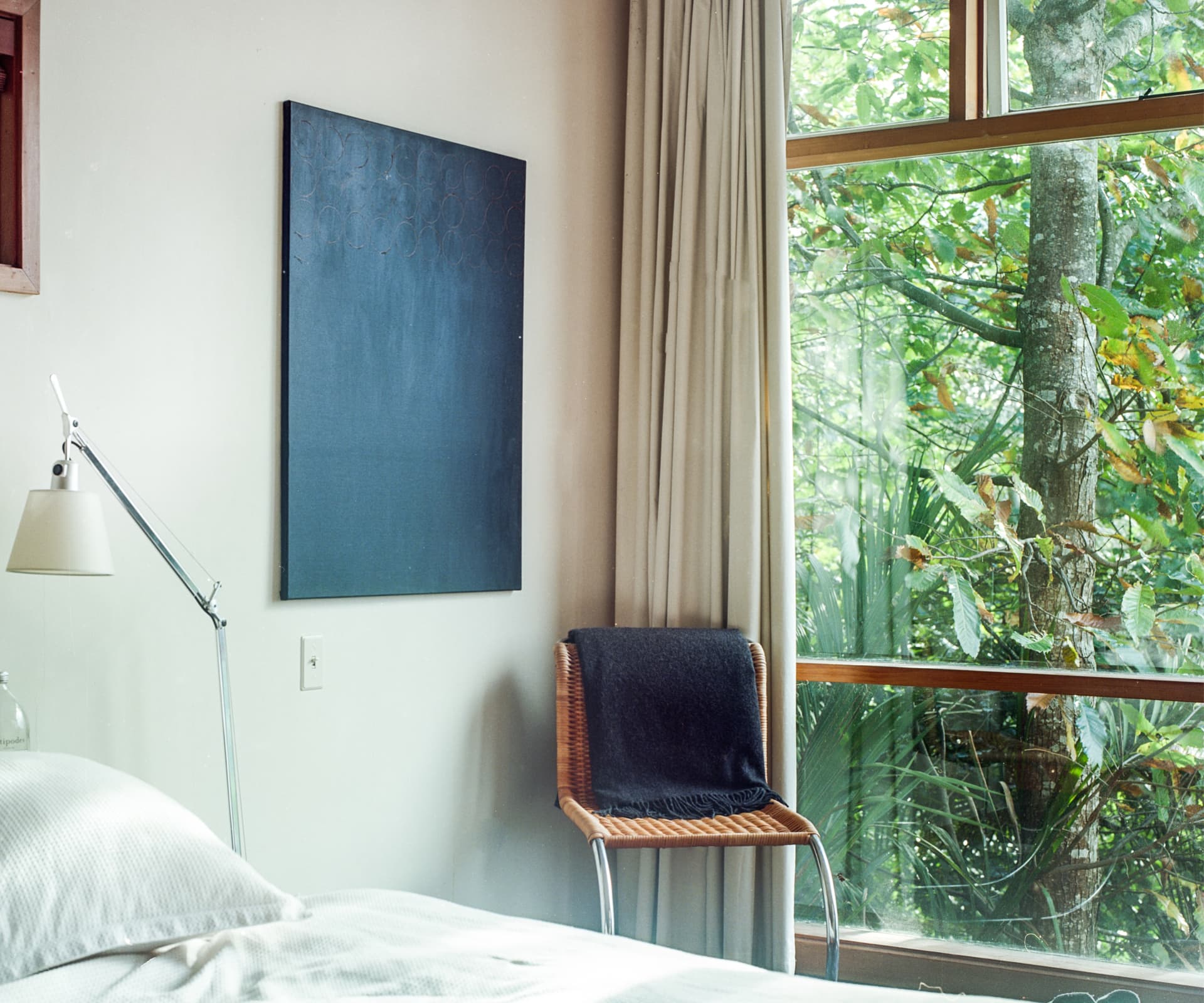
The home’s crimson exterior was likely inspired by the deep red walls and white trim of Scandinavian farm buildings and the way they contrast with the surrounding landscape. There is a moment of compression as the blue front door swings open and you step over its threshold. More than a transition space, the corridor contains a long inbuilt sideboard with open shelves below. Originally designed for the Dobsons’ large collection of books and artworks, these surfaces are now adorned with our own pieces and therefore our personalities in the home, which was already furnished when we moved in.
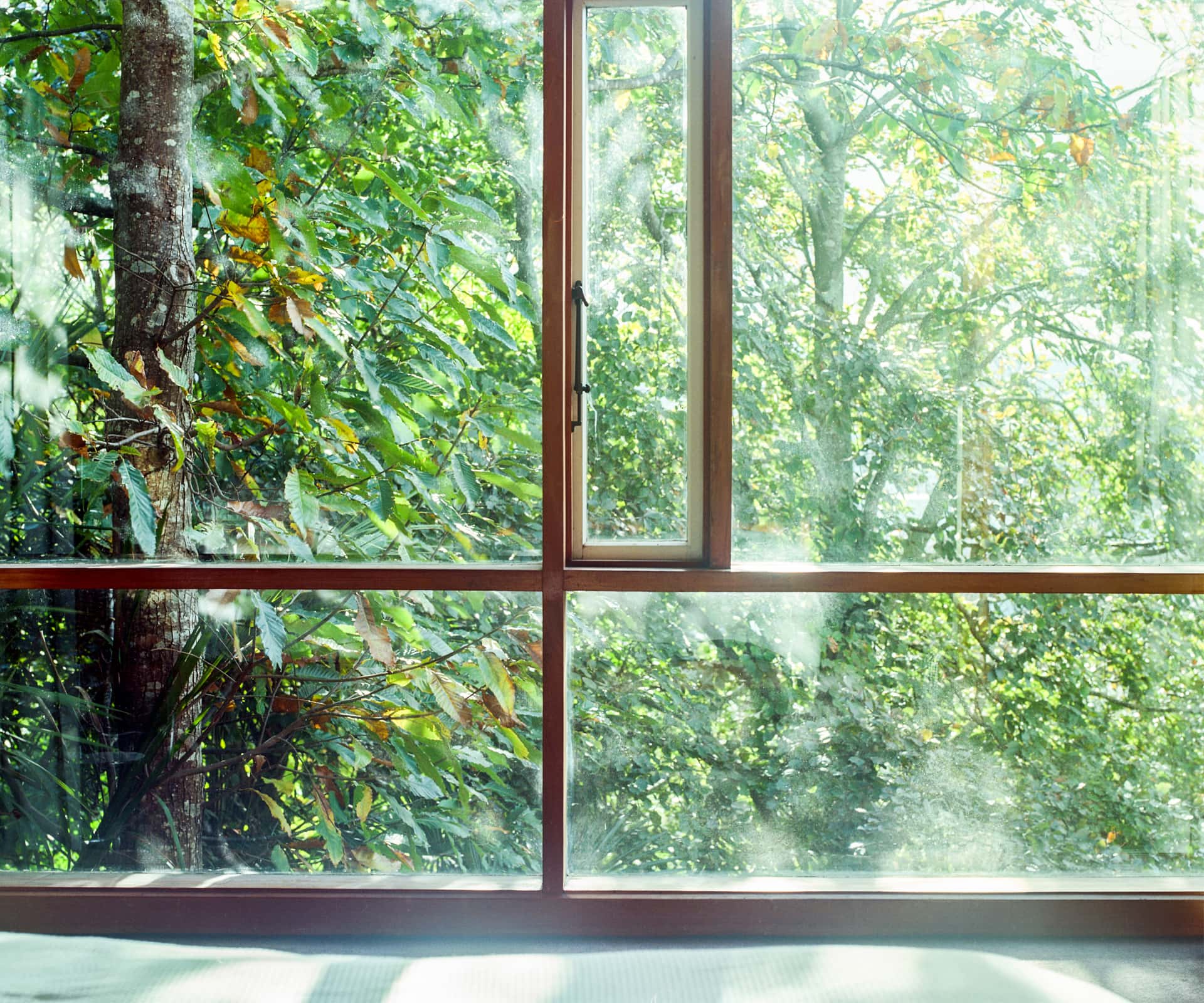
Spatially, the corridor is an integral element of Toomath’s plan, as it forms the spine of the house and boundary between the intimate, cave-like bedroom spaces and the expansive living spaces perched high above the slope. The utility rooms, kitchen and secondary bedroom run along the southern edge of the spine, tucked underneath the lowest section of the monopitch roof, while the main bedroom, living and dining areas slip underneath the roof’s peak, projecting five metres dramatically into the trees. By cantilevering these spaces high above their natural surrounds and glazing the entire northern face in a Mondrian-esque composition, Toomath nurtures the connection between his architecture, our lives and the landscape.
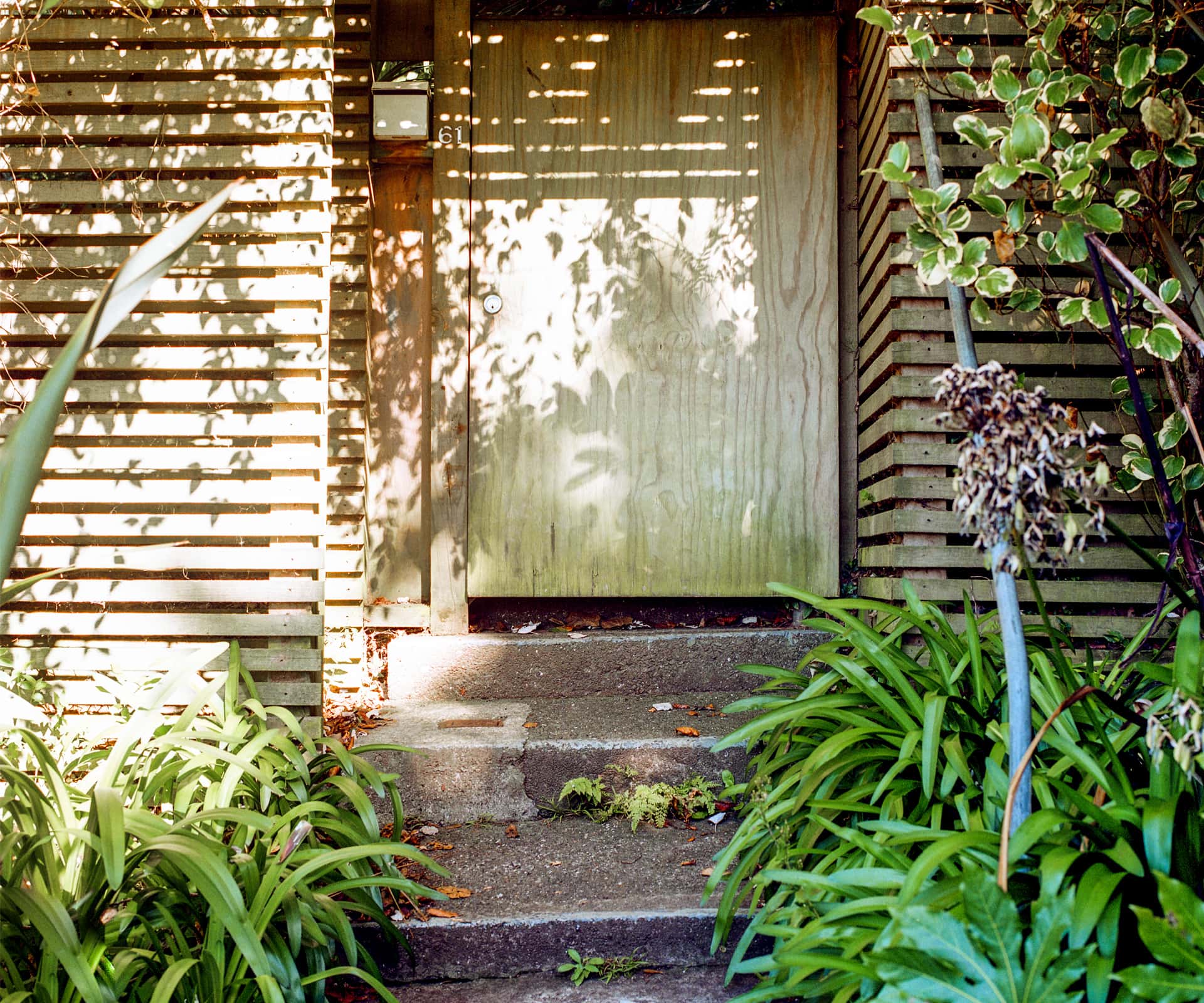
Meandering through the free-flowing, informal and overlapping dining and living spaces, Toomath’s expansive vista through the northern glazing is unveiled. A sliding partition and interior glass wall blur the edges between the living spaces, allowing Toomath to bring the exposed landscape and inundation of light back into the corridor, kitchen and dining areas. The glass partition between kitchen and living not only stimulates a visual connection between these spaces, but reflects the light, colour and texture of the landscape, further animating the interior.
Outside, the view takes in the inner city, the National War Memorial Carillon, the harbour and the Hutt Valley. Being able to live here and photograph it over time has brought me closer to this vista and the landscape around the house.
With or without my camera, I have become more aware of the changing seasons and their influence on the landscape, week after week. From time to time I find myself sitting at the edge of the glass with a coffee and a book, sipping and watching the landscape transition from full canopies of vibrant greens, to bright oranges, vivid reds and ultimately naked branches. Like the leaves, our time in Toomath’s crimson modernist box may not be permanent, but it has brought us solace. It has become our suburban refuge, our place of calm, our life in the trees.
Words and photography by: Thomas Seear-Budd.
[related_articles post1=”56581″ post2=”54298″]






