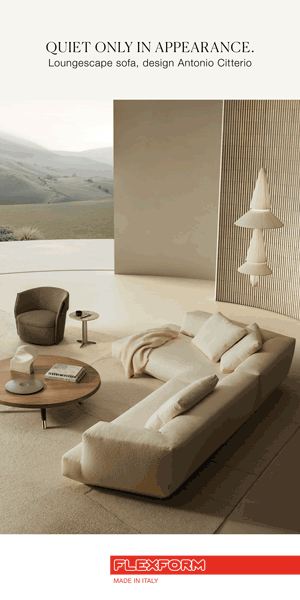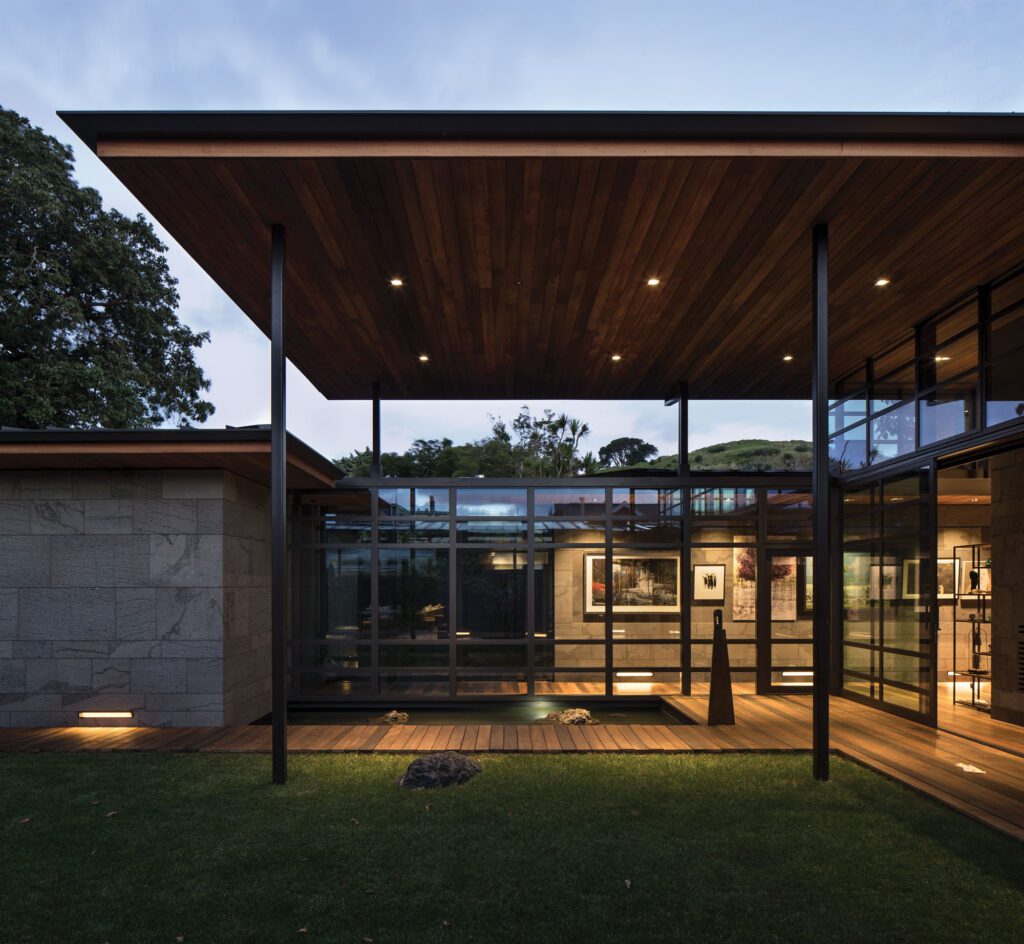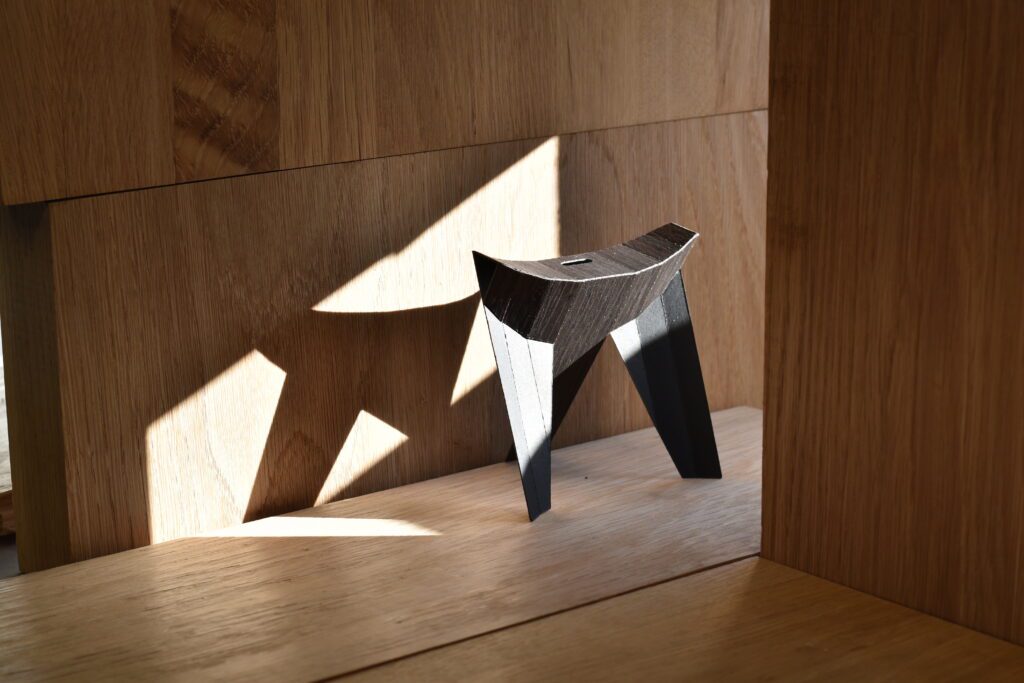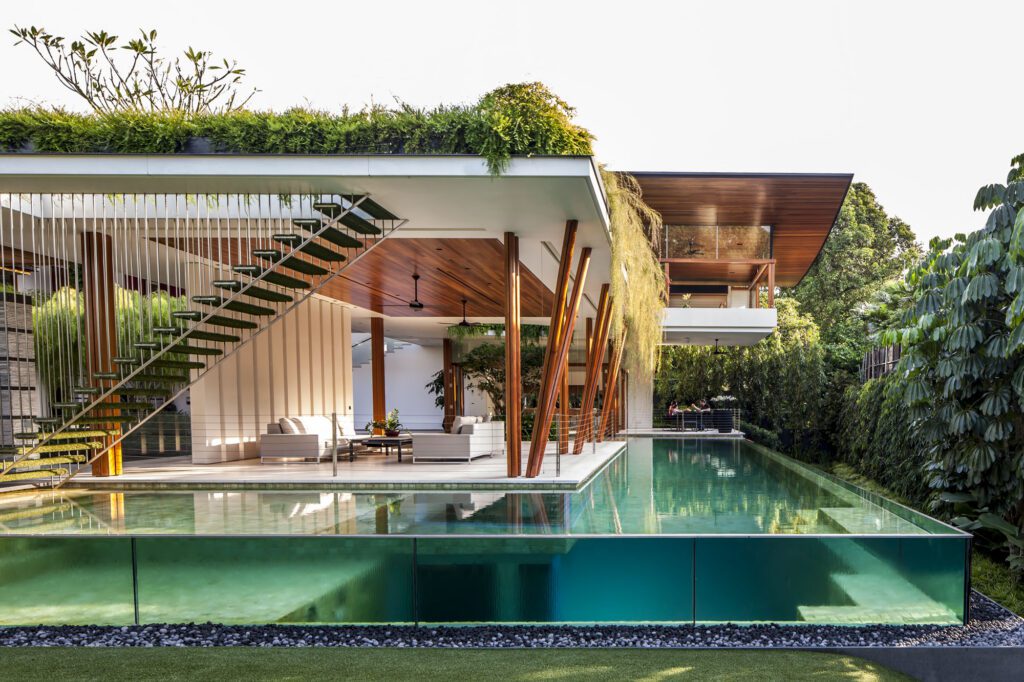Ermanno Cattaneo pays homage to the original architect of this Remuera home, Ron Sang, by designing this extraordinary pool pavilion
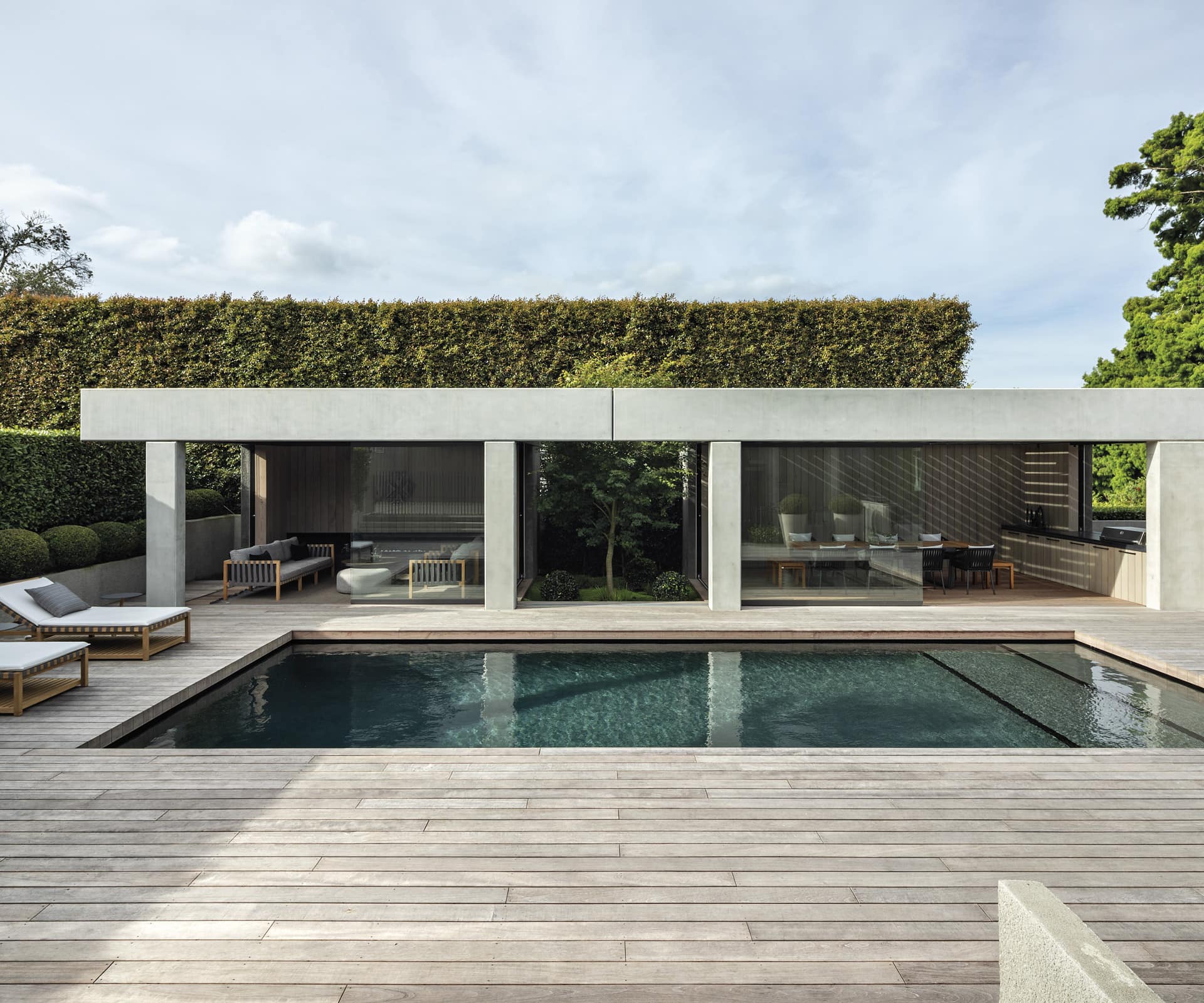
Project
Pool pavilion
Designer
Ermanno Cattaneo, Suzanne Turley Landscapes
Location
Remuera, Auckland
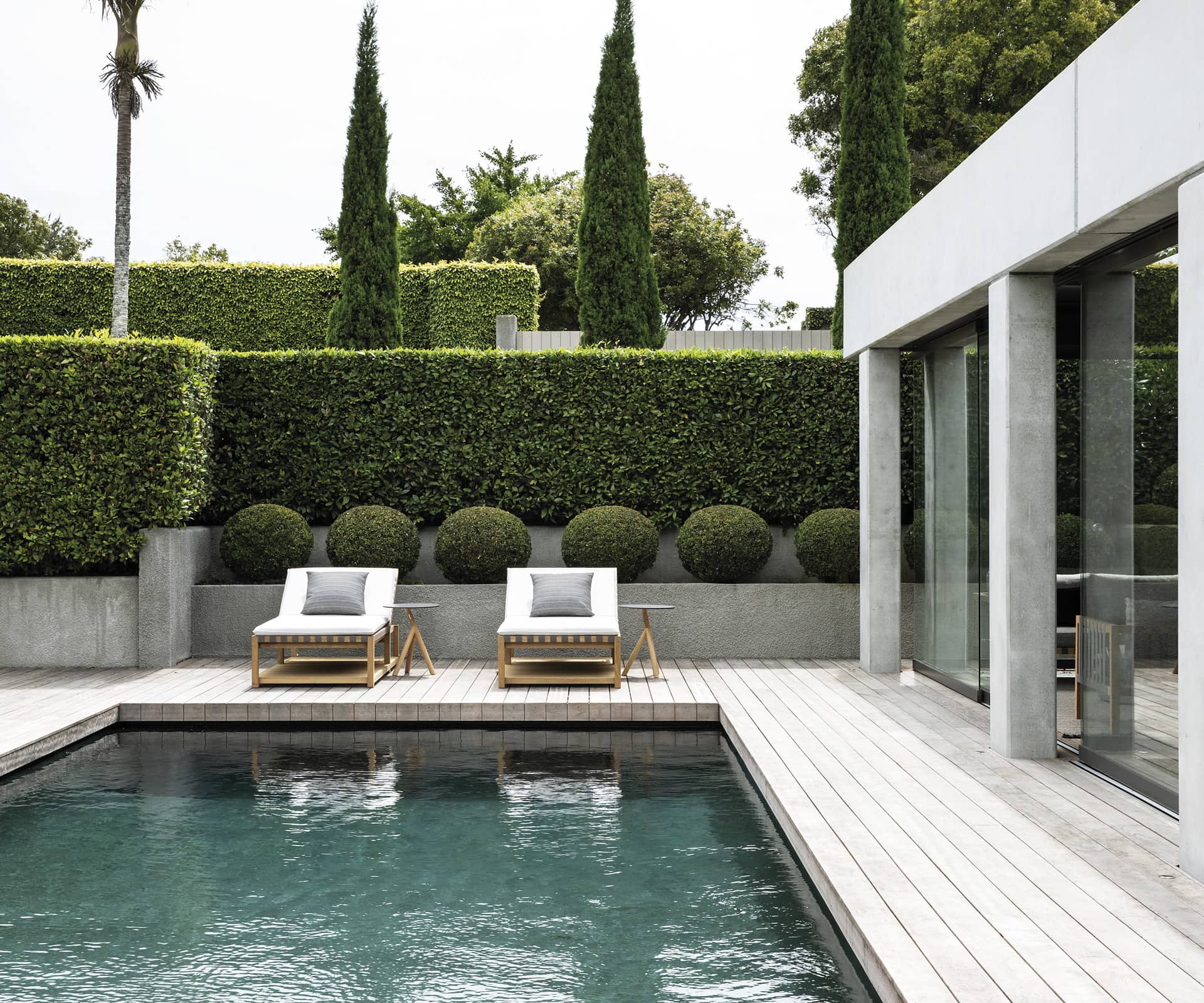
When Ermanno Cattaneo arrived in New Zealand from Italy to take up a position at Suzanne Turley Landscapes, he probably didn’t imagine he’d soon be working in a medium that his predecessors had been using since 150BC.
Cattaneo, a registered architect in his homeland, “bent” his career towards landscape architecture while studying at the Politecnico di Milano. A part-time internship, where he was involved in the greening of empty urban spaces – from school playgrounds to cycleways and town squares – inspired a change of direction and his master’s thesis explored the value of landscape restoration.
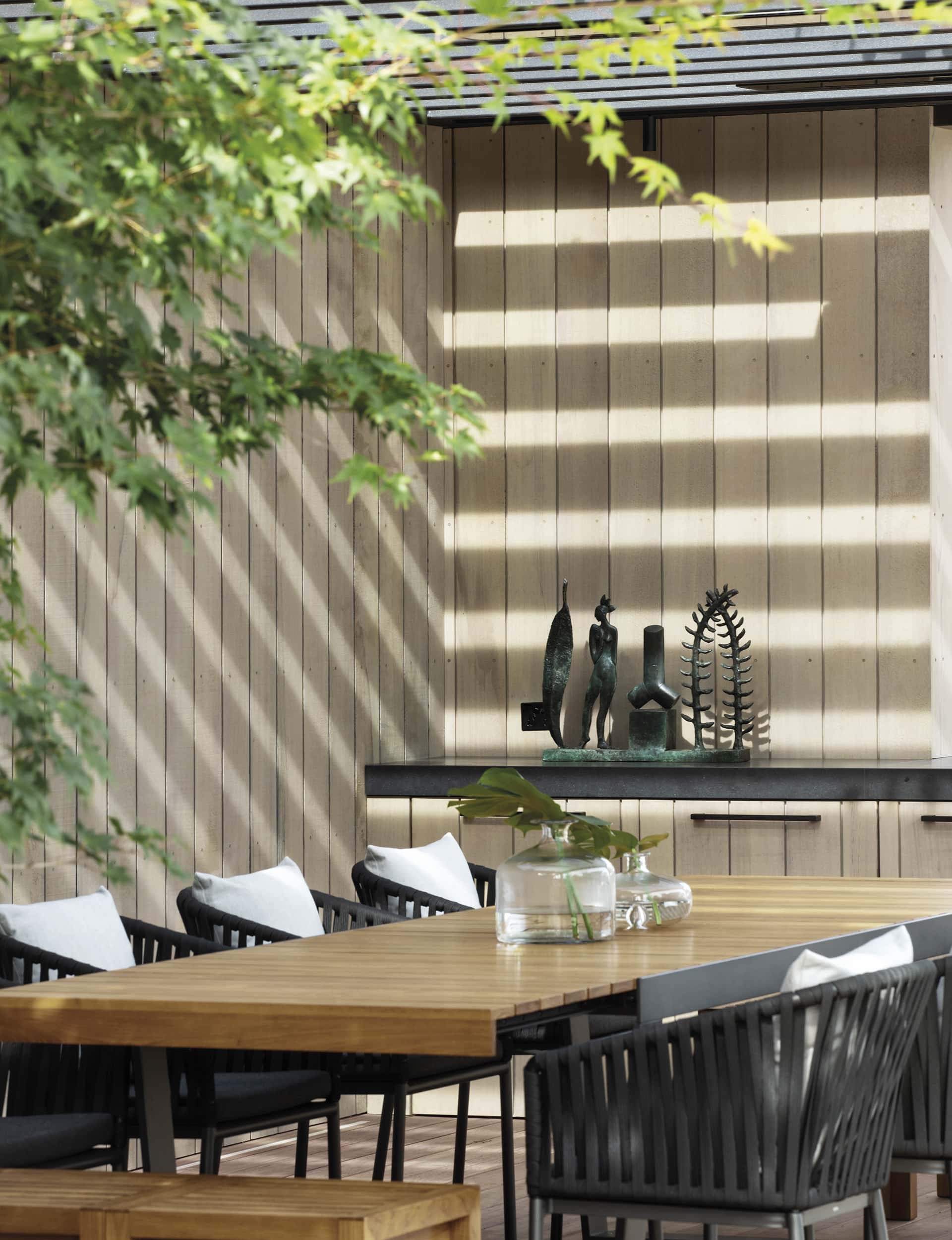
When Suzanne Turley Landscapes was asked to upgrade the grounds of a Ron Sang-designed home in Remuera, Auckland, Cattaneo was immediately fascinated by the residence. “I loved its structure. To this day, I think it’s one of the best houses I’ve seen in Auckland,” he says.
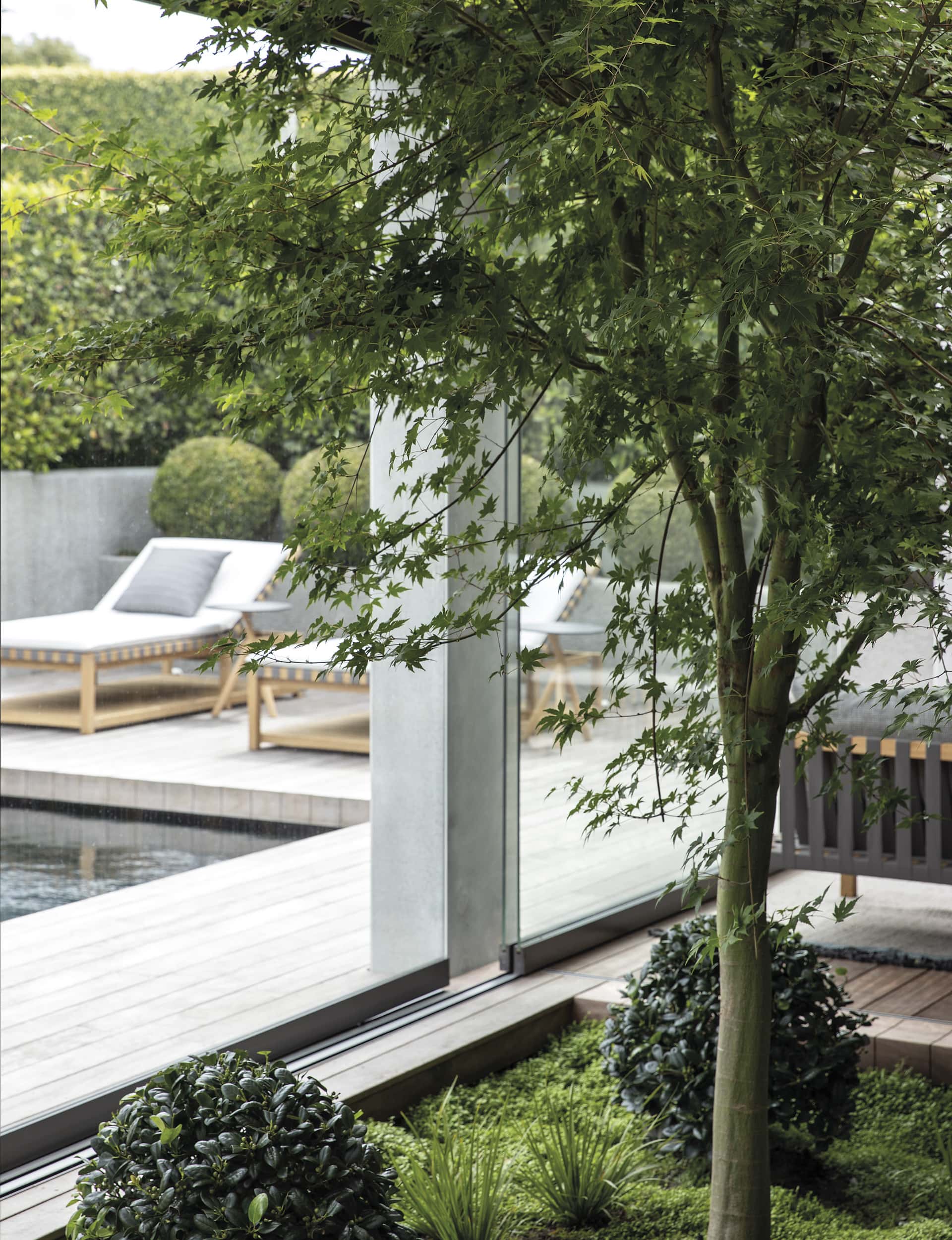
Built in 1973, Sang’s expression of intersecting concrete blades was a first of its kind in New Zealand. While concrete had been used extensively in industrial buildings, this was something different. Several decades later, Fearon Hay Architects updated the building – in keeping with the original – by inserting fine steel-framed glazing among the existing concrete columns, beams and sheer walls.
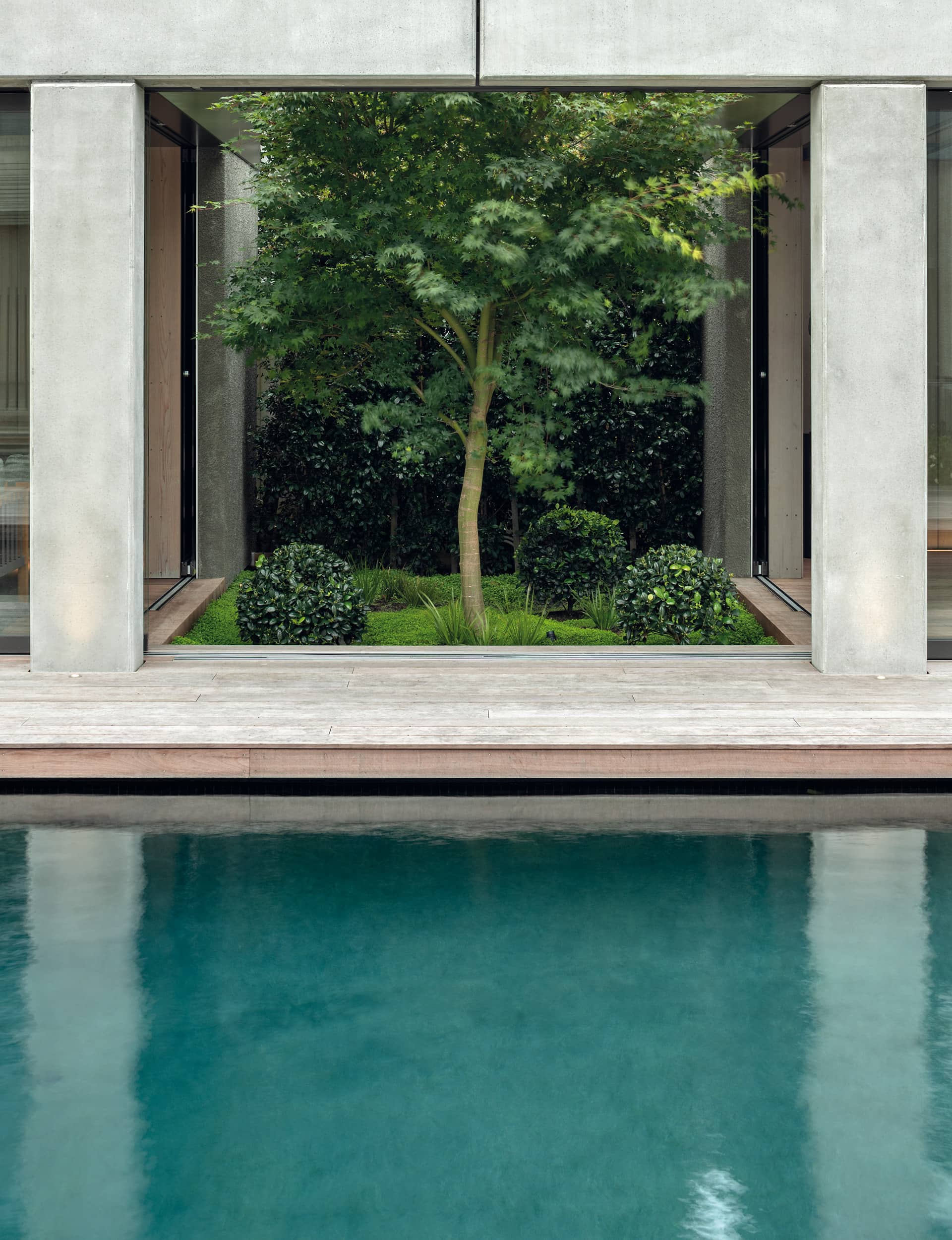
After this update, the owners wanted to create a better space for entertaining around the pool, and they asked the Suzanne Turley team to come up with a concept. To Cattaneo, the solution was obvious: precast concrete. “Designing a pavilion to speak the language of such an iconic house gave us the opportunity to play with reflections and responses, moods and material,” he says.
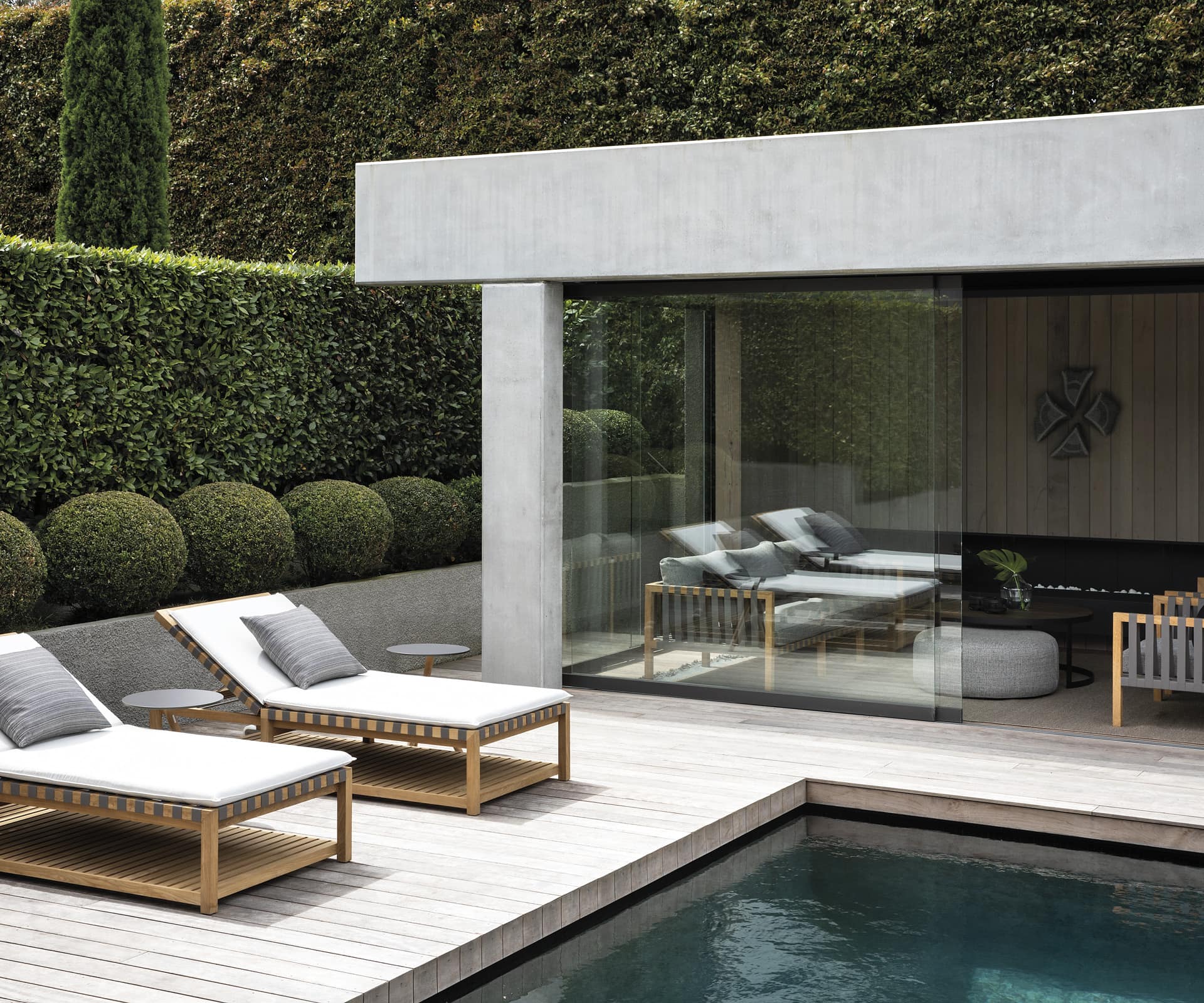
Taking cues from the substance, scale and linearity of the original, Cattaneo designed a pool house on the opposite boundary of this elevated site that overlooks a slice of suburbia. Architectural allegiance was cemented by employing precast concrete in a design that spans the decades. Two horizontal beams suspended on columns unite a pair of pavilions – one for cooking and dining, the other for relaxed connection around a fireplace. Viewed from the main home, the beams have an elegant balance of weight and weightlessness. “They are like a concrete portal that frames and provides access to the rooms behind them.”
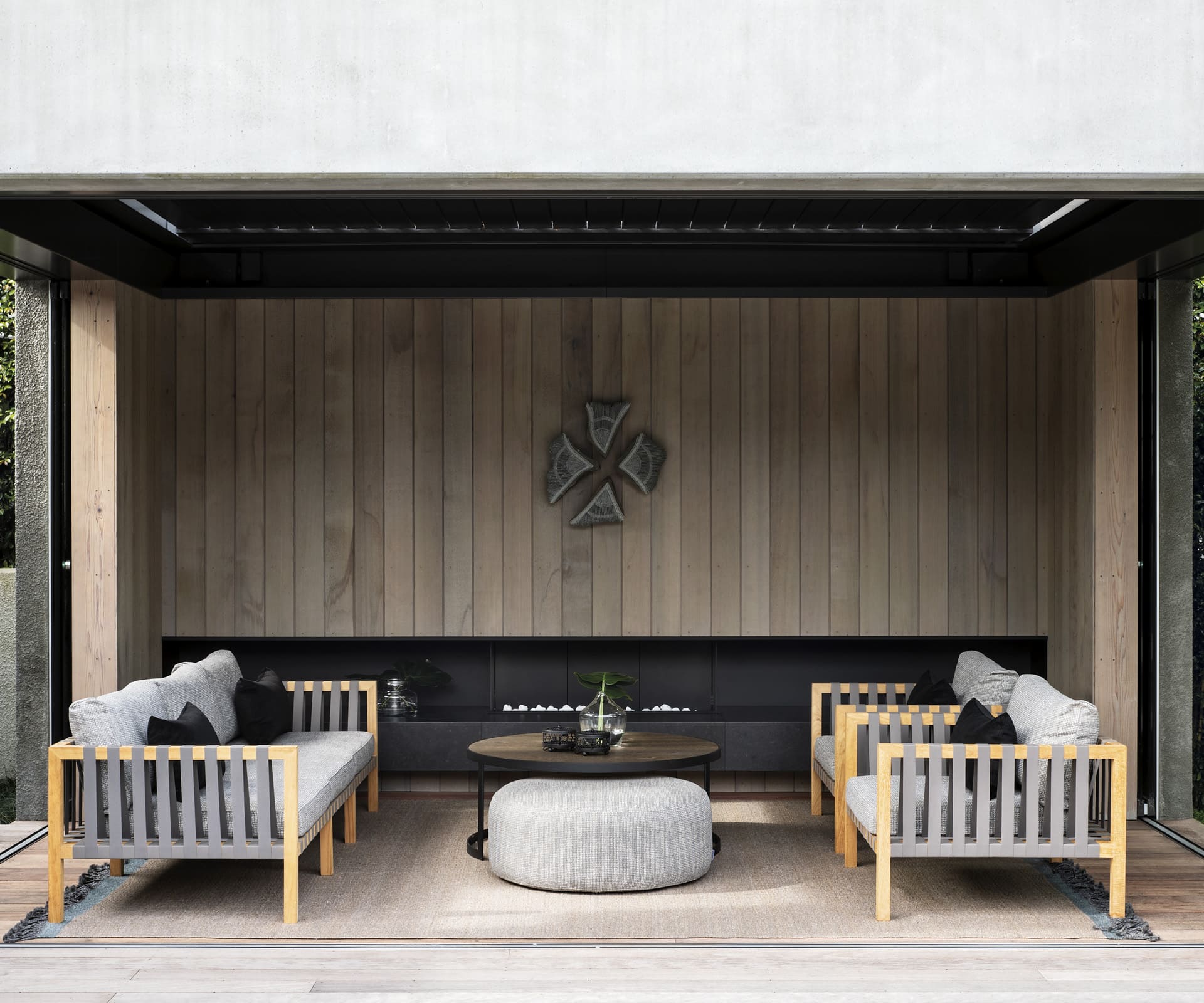
These outdoor rooms mix tough materials (black granite on the fireplace hearth and benchtop; black metal roofs) with softer elements (timber-lined walls and upholstered seating). The two monumental structures are linked by a delicate glass box that encases an internal garden, where a maple tree is the antithesis of the strong structural skeleton. In spring, its feathery foliage is aglow with filtered light. In autumn, its blazing leaves punctuate the scene with colour.
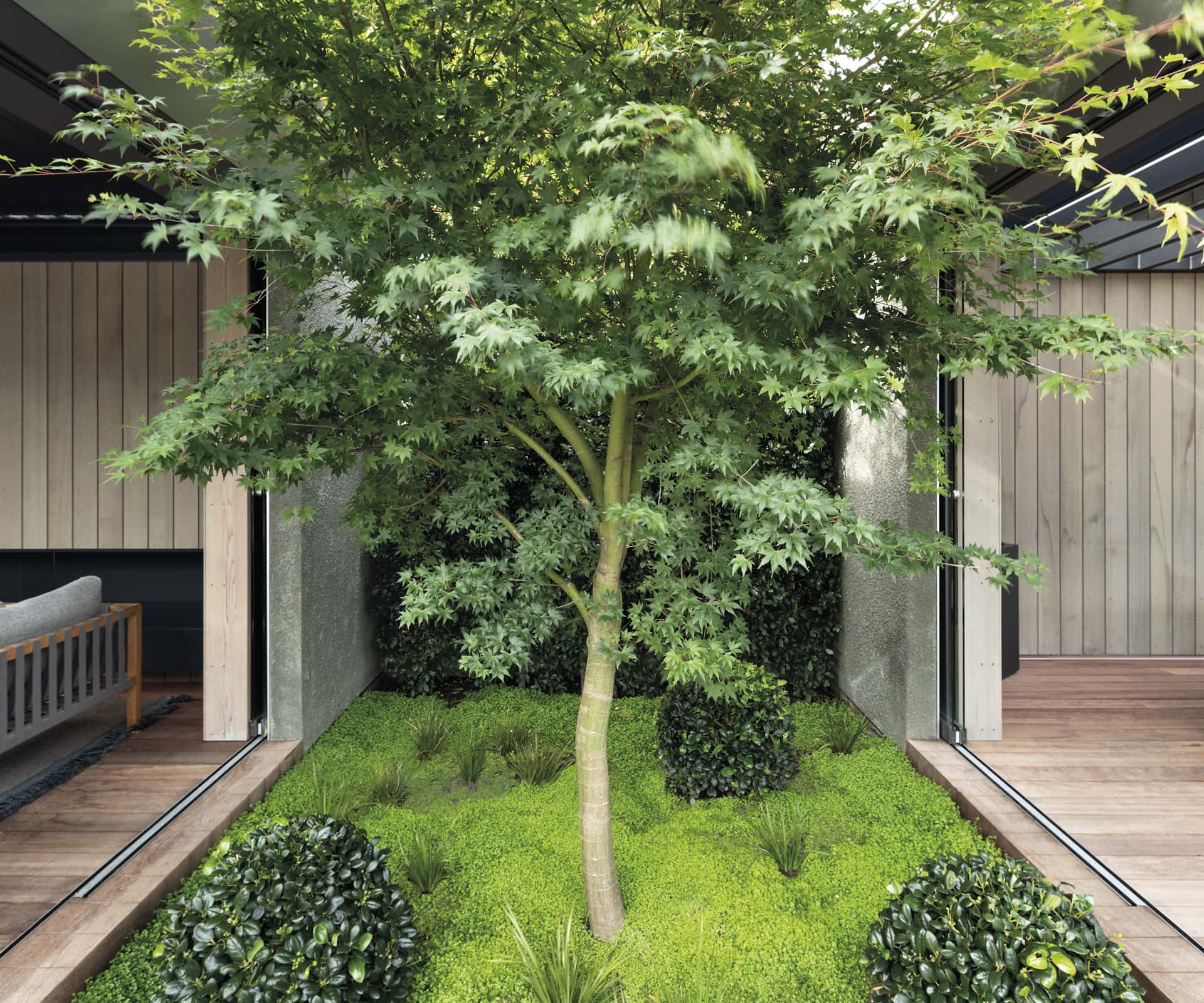
This tiny enclosed garden is underplanted with evergreens and a living floor of mounded helxine (Soleirolia soleirolii). It ensures a clear line of sight from room to room through the surrounding glazed walls. Sliding doors, which open up the rooms to the deck, stack over this central cube of green.
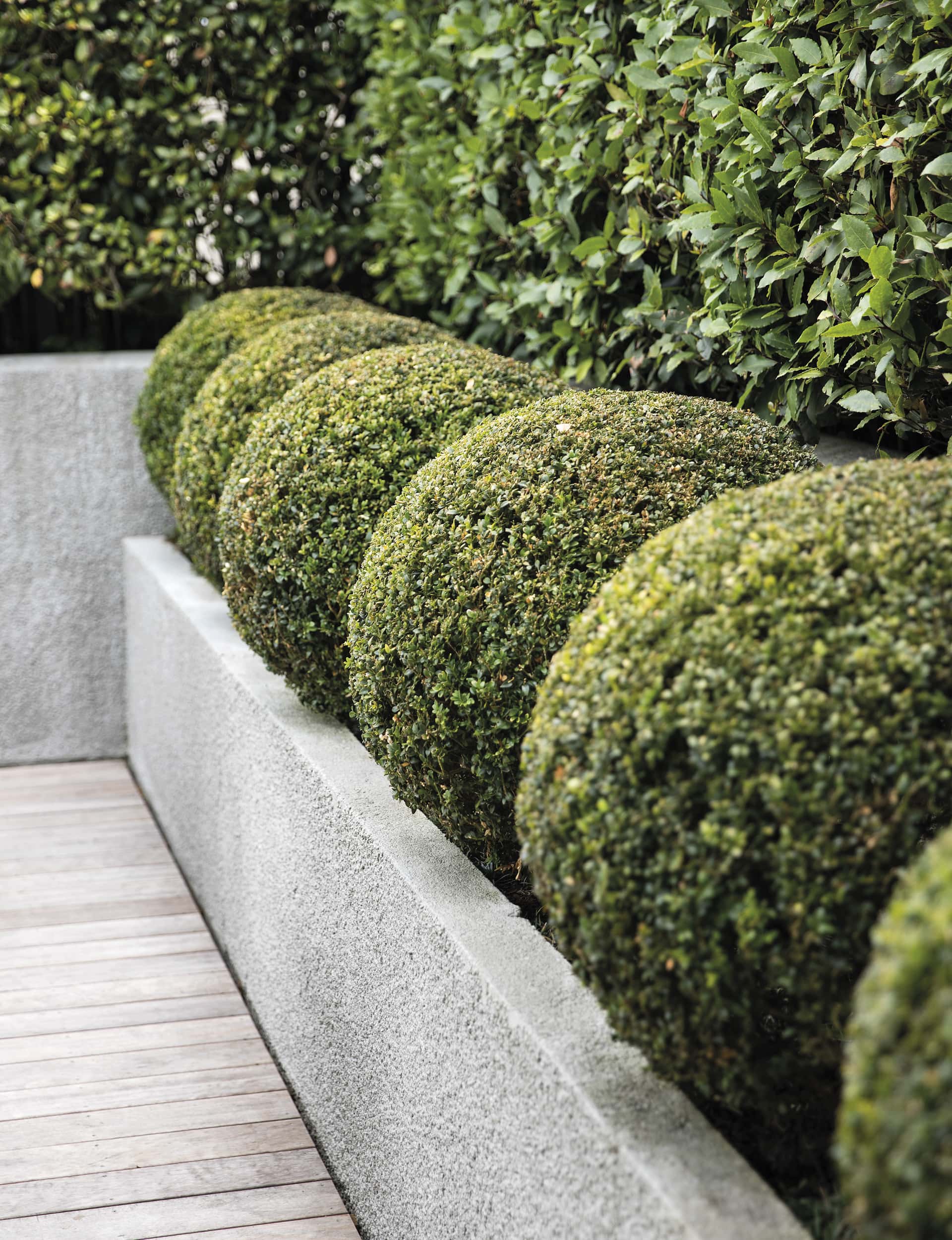
Around the pool, the clean ends of hardwood decking continue to form the coping (the protective lip that extends over the pool wall), an idea that’s repeated in the dining and seating pavilions where timber wraps the floor, walls and cabinetry in the alfresco kitchen. Bladed steel beams across the dining area ceiling echo the louvre roof above the outdoor lounge. After dark, strip lighting set into the floor shines onto the fireplace hearth – a theatrical element.
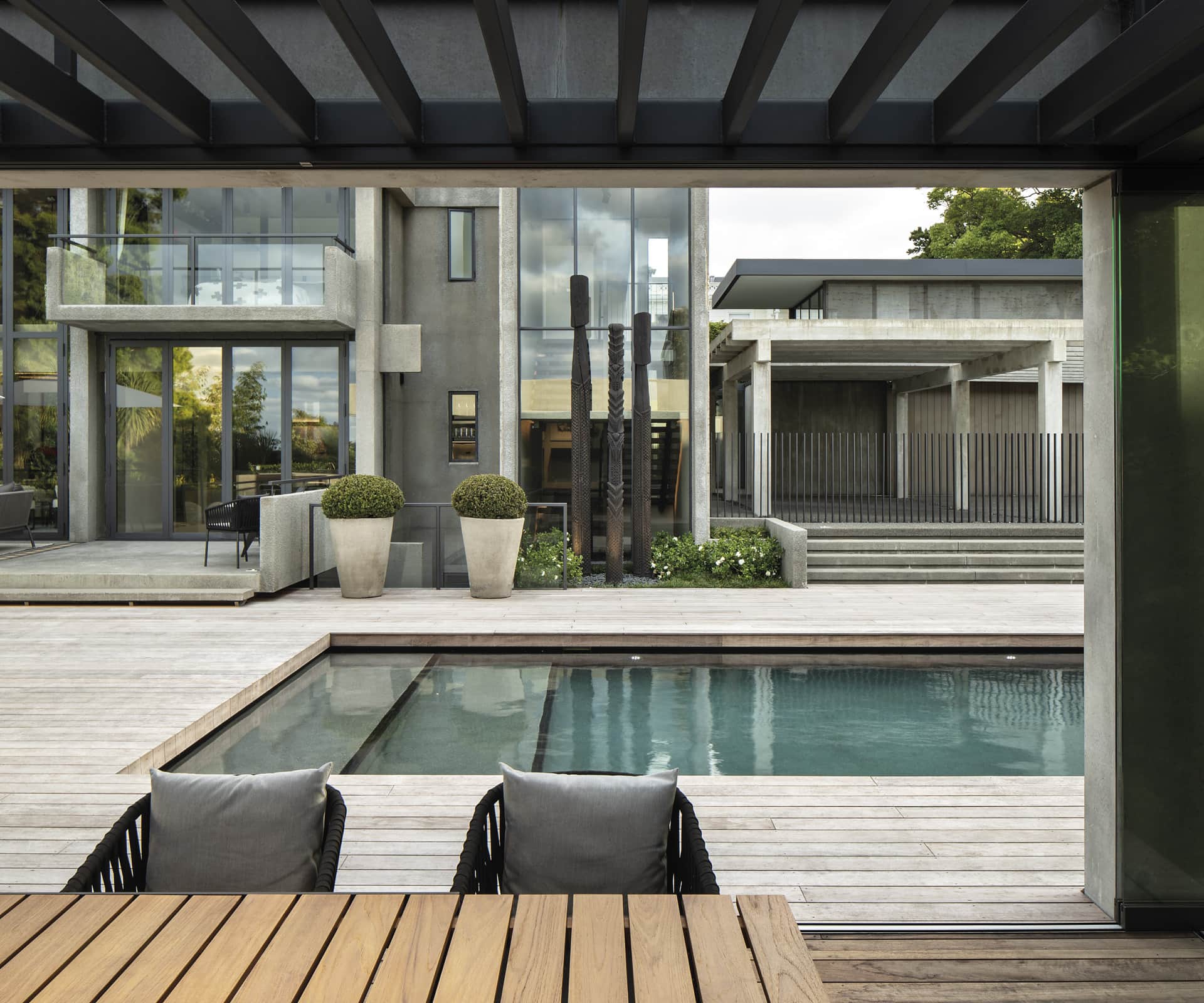
The tailored aesthetic of the existing garden was continued to neaten up the edges of the new building. Across the pool, three pou by Chris Bailey, which represent the three children in the family, turn their faces to the water. Two lime-washed pots with topiary tie one side of the garden to the other.
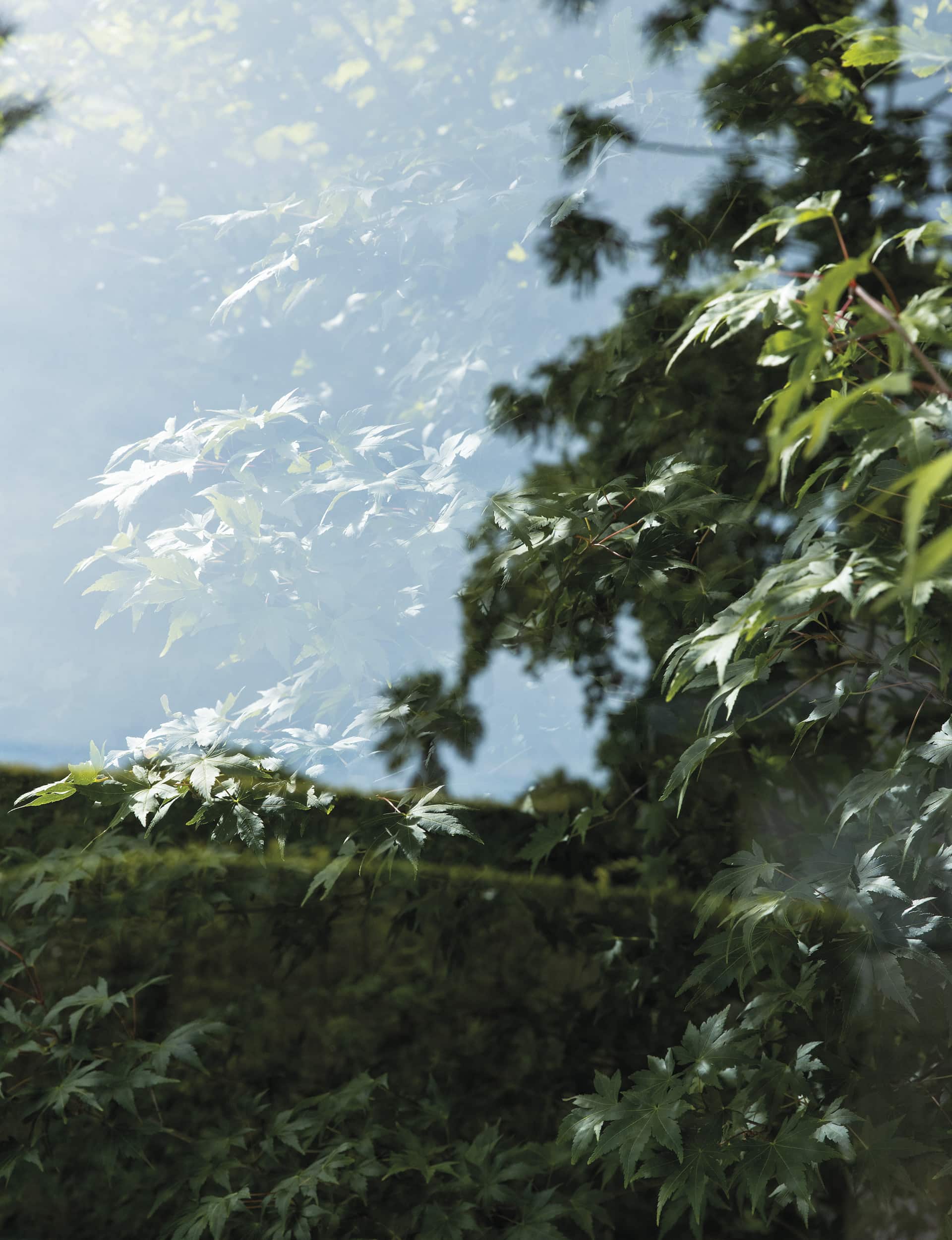
Today, the house is altered and updated but still a monolithic force. “It was an exciting challenge to be able to work alongside architecture that has an important place in New Zealand’s built history,” says Cattaneo.
The 1970s home has earned a supreme award for enduring architecture from the NZIA. It is well served by its offsider’s respectful response.
Words by: Claire McCall. Photography by: Simon Devitt.
