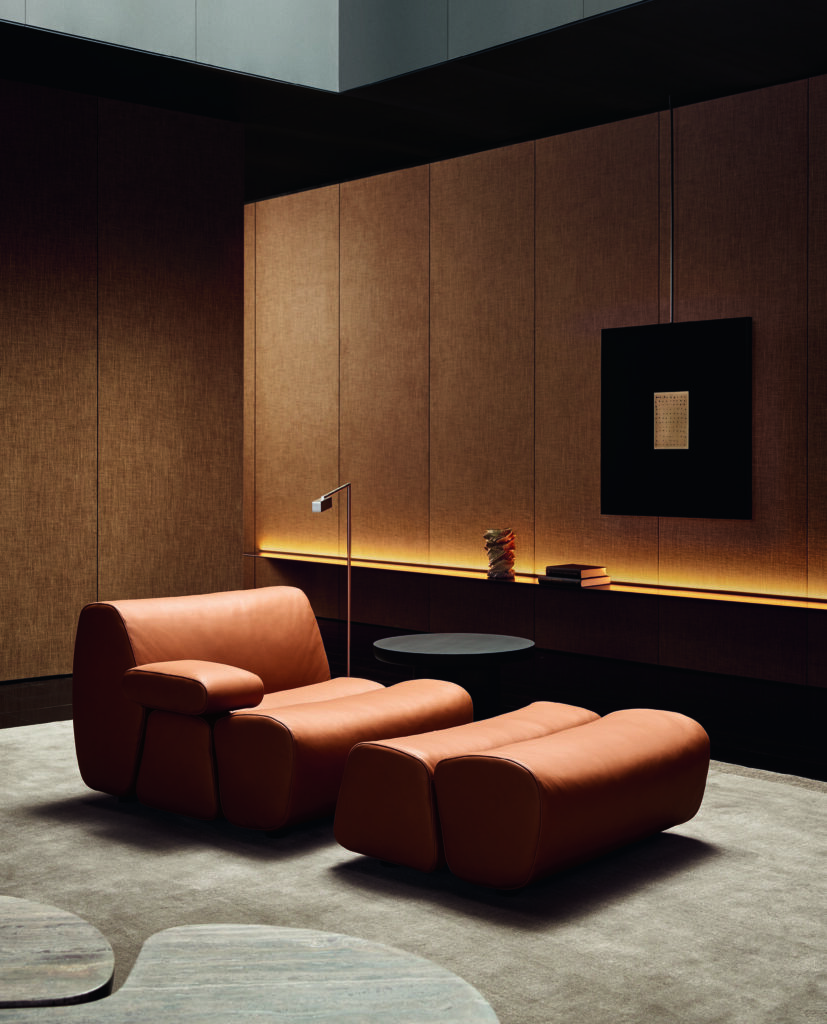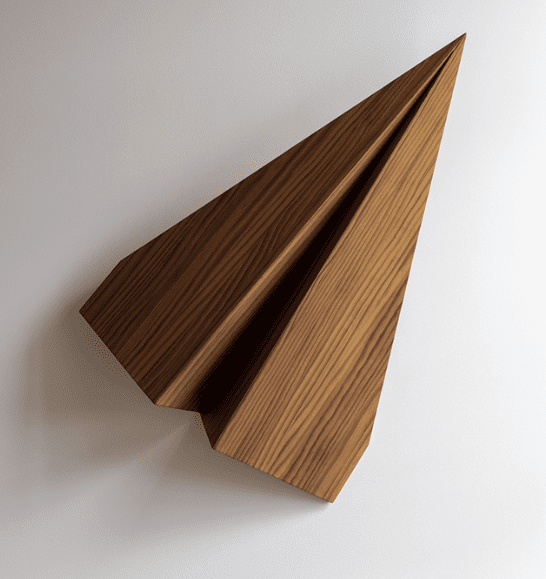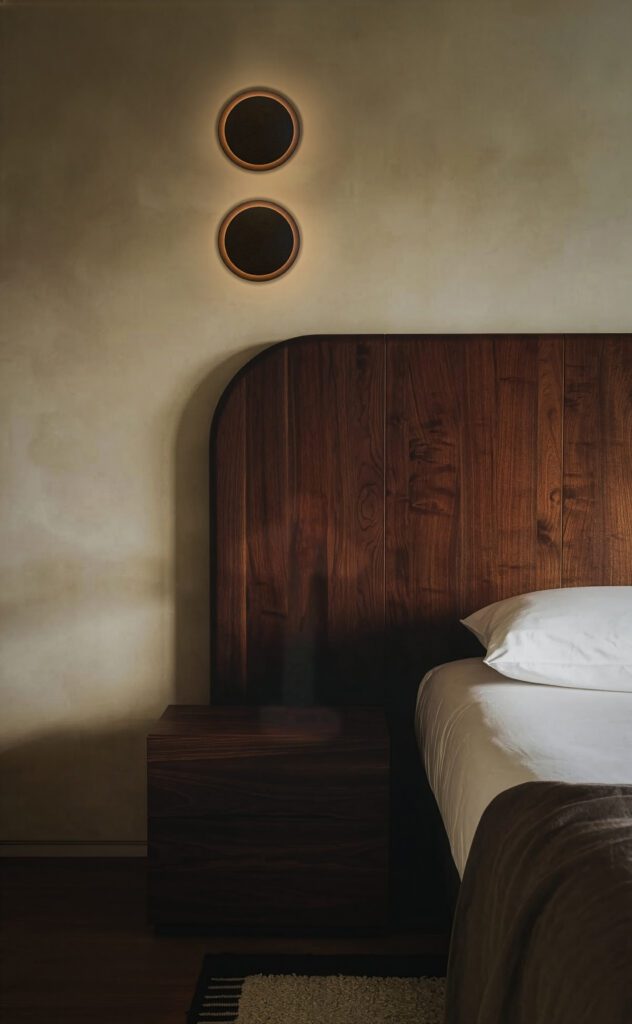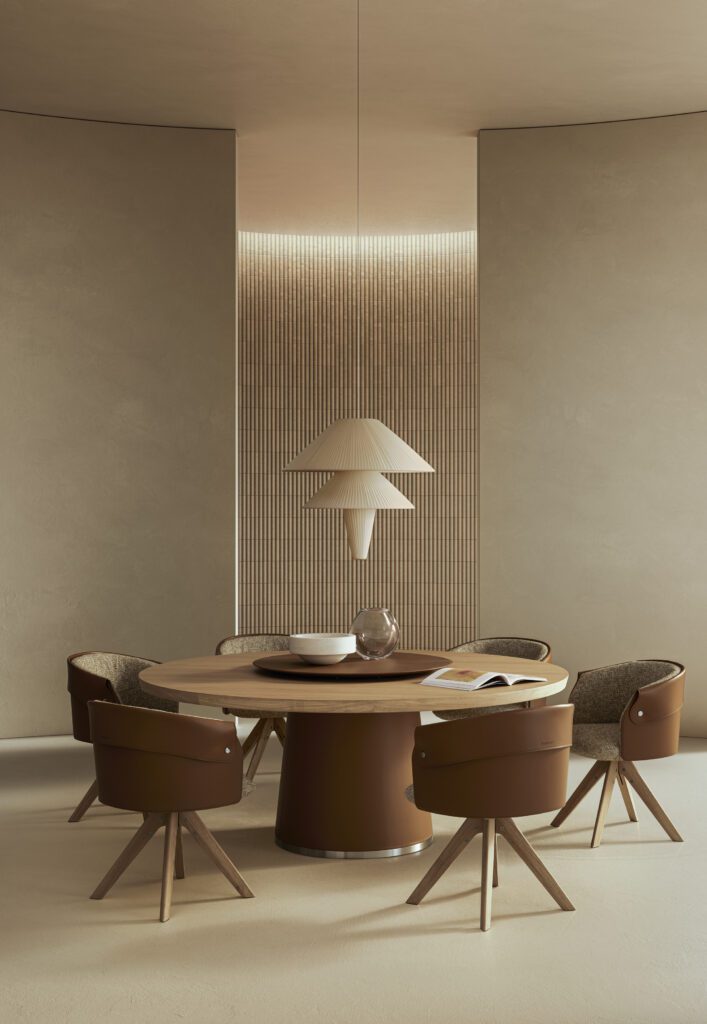Discover how Architect Guy Tarrant has negotiated a tricky heritage overlay to create a contemporary house very much at home on a street of villas
[jwp-video n=”1″]
A contemporary home in Mt Eden rethinks the traditional villa form
What would a villa look like if it was designed nowadays? What shapes would a bay window and a verandah take when refracted through a contemporary architect’s lens?
A brand-new home in a quiet street in the Auckland suburb of Mount Eden offers some clues. The owners, Marianne and Terry Kayes, had asked architect Guy Tarrant for a home that felt comfortable with just the two of them or with crowds of visiting grandchildren. But apart from a single bullet point in their two-page brief that said “aesthetics important”, they hadn’t specified a look for their new pad. They were happy to leave those decisions to their architect.
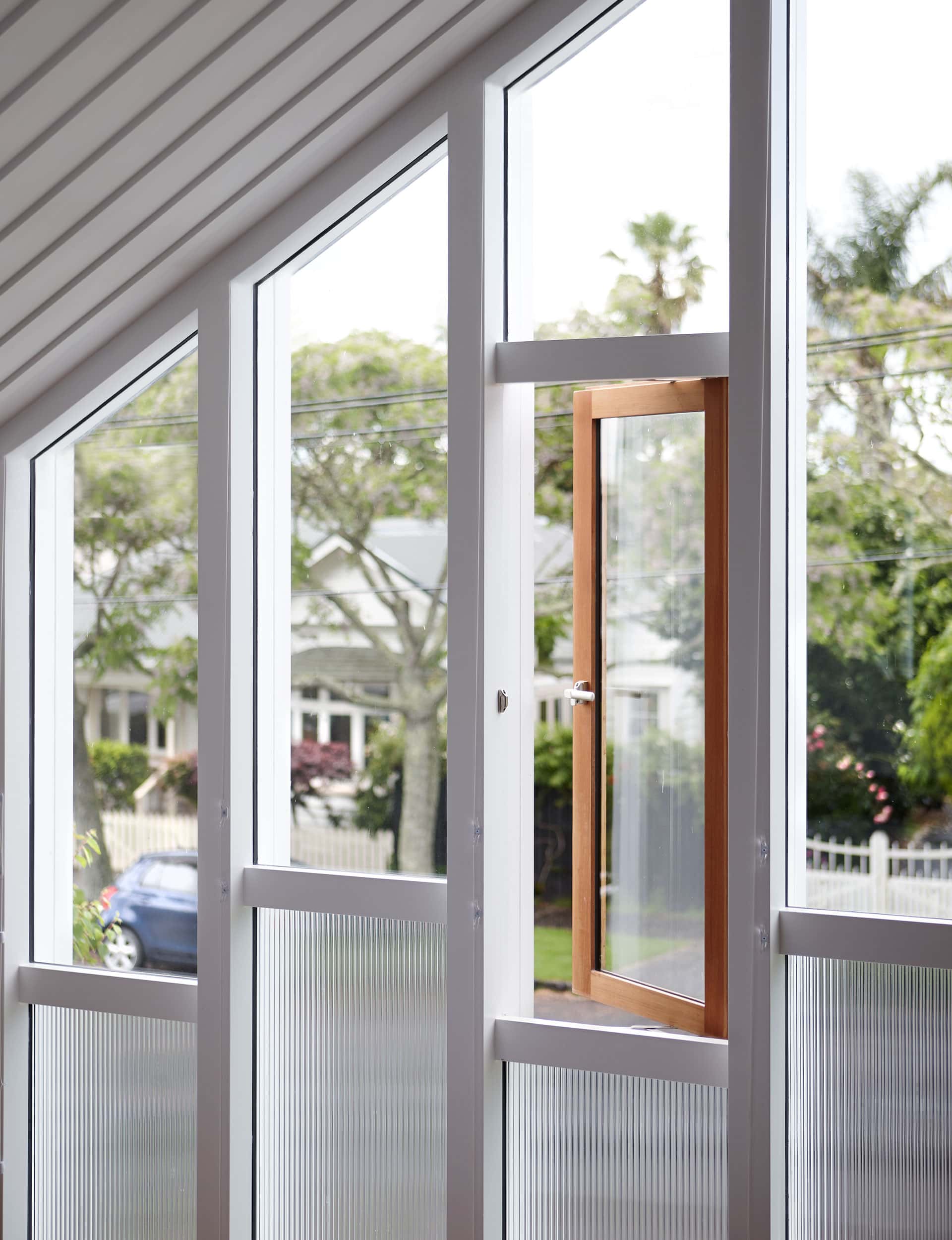
In any case, there was already a dwelling on the site: an early 1900s cottage that had, Terry says, “been mucked around with a lot”, so little of its original charm remained. Nonetheless, Tarrant began by designing a scheme that retained the cottage and added an extension out the back, but it felt tight and compromised – and the renovation and extension option looked like it would cost more than an all-new home. So the cottage was sold to a new owner and trucked to a site out of town, and Tarrant went back to the drawing board.
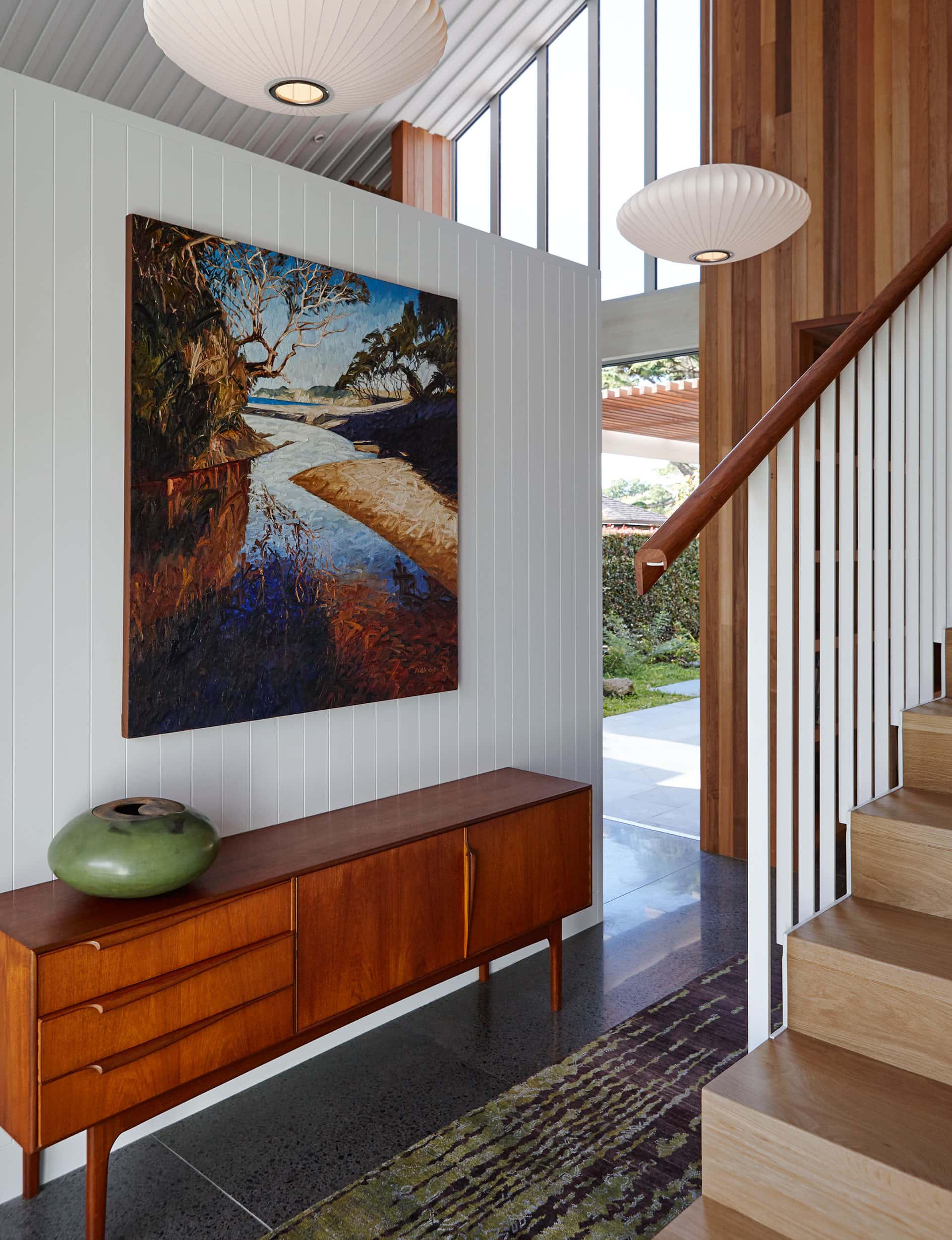
Tarrant is an architect who isn’t afraid of shaking up a neighbourhood. His own Auckland home, which won Best City Home and was runner-up in last year’s Home of the Year award, presents a starkly beautiful brick wall to the street and offers only the merest hint of what’s happening inside. Here, though, he decided to tread more cautiously.
The street in which this new 230-square-metre home is located is not technically a heritage zone, but the couple was still required to seek permission from heritage planners to demolish the original home. Besides, Tarrant and the Kayes were keen to maintain the rhythm of the streetscape – a mix of villas, bungalows and cottages all set relatively close to the footpath – and not disrupting the close-knit suburban environment that had attracted them there.
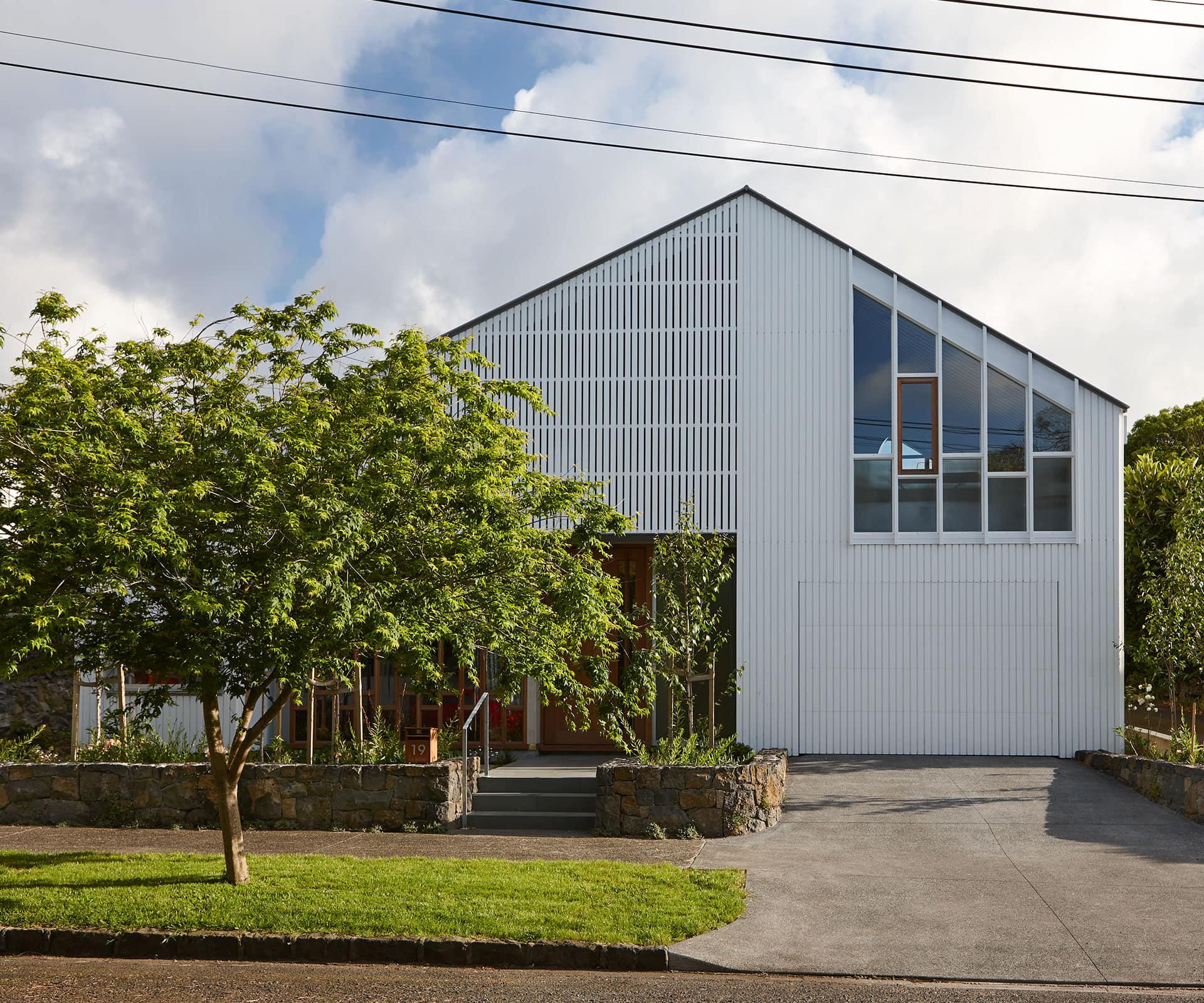
The overall spirit of the Kayes’ brief was about keeping things simple: three bedrooms, uncomplicated living spaces, good thermal performance, lots of natural light, good ventilation and a general ease of habitation. The home’s entry (which has a small living area and study behind some built-in cabinetry) is a dramatic, lofty space where the battened ceiling rises to a peak of six metres and a stairway leads to the upper floor. Straight ahead, at the end of what seems like an echo of a villa hallway, lies a combined living, dining and kitchen space that has a deep window seat tucked into the northwestern corner, and opens onto a generous terrace.
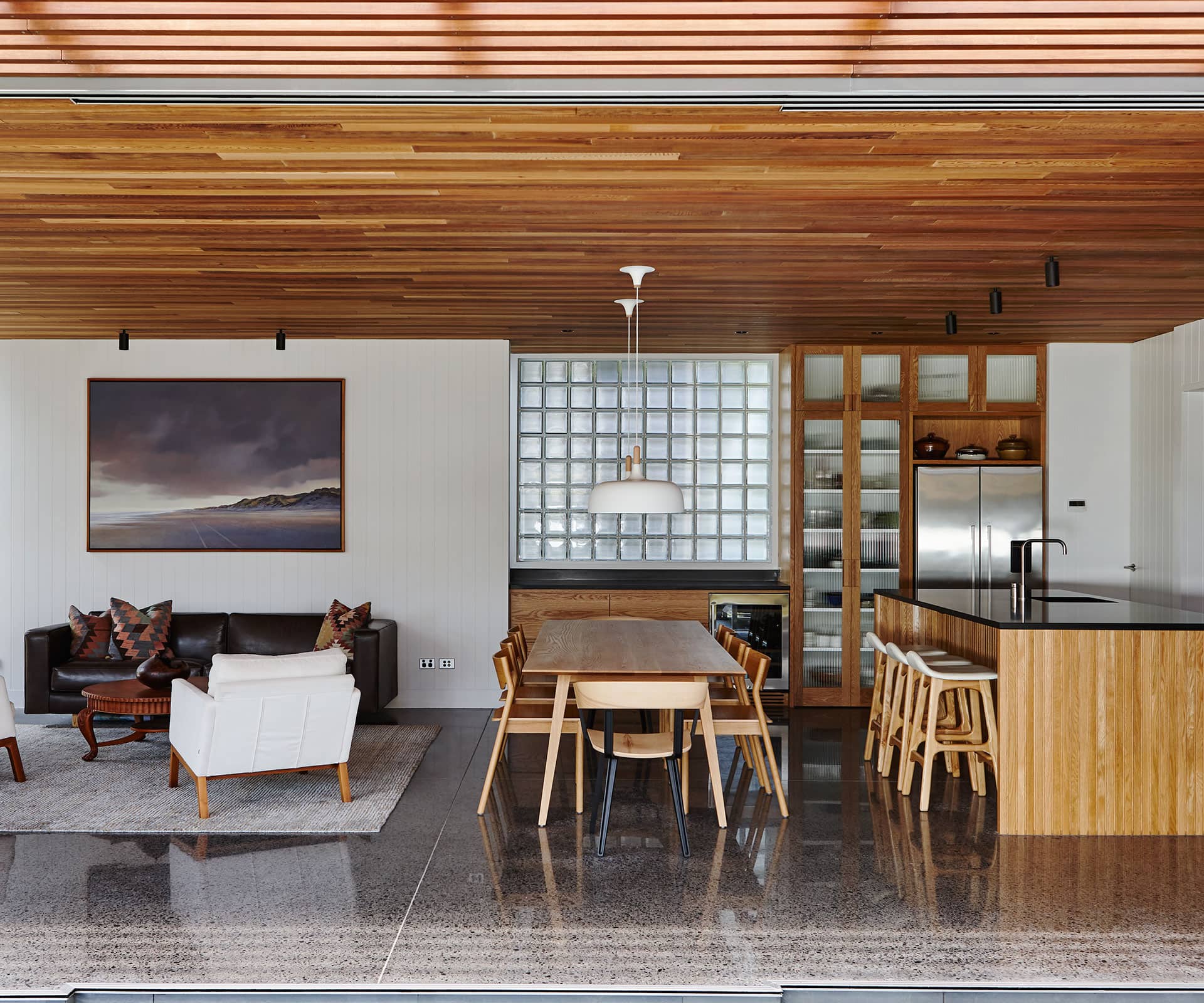
There’s a rich sense of materiality: a cedar ceiling in the living room and kitchen, oak cabinetry, a wall of glass bricks (to allow light into the kitchen without compromising privacy), polished concrete floors (there are oak boards upstairs) and grooved, white-painted ply walls. “I had a strong sense I didn’t want it to look like a new house or for it to be too stark,” Marianne says. Everything is well-ordered but comfortable, as if the Kayes have been residing here for a long time.
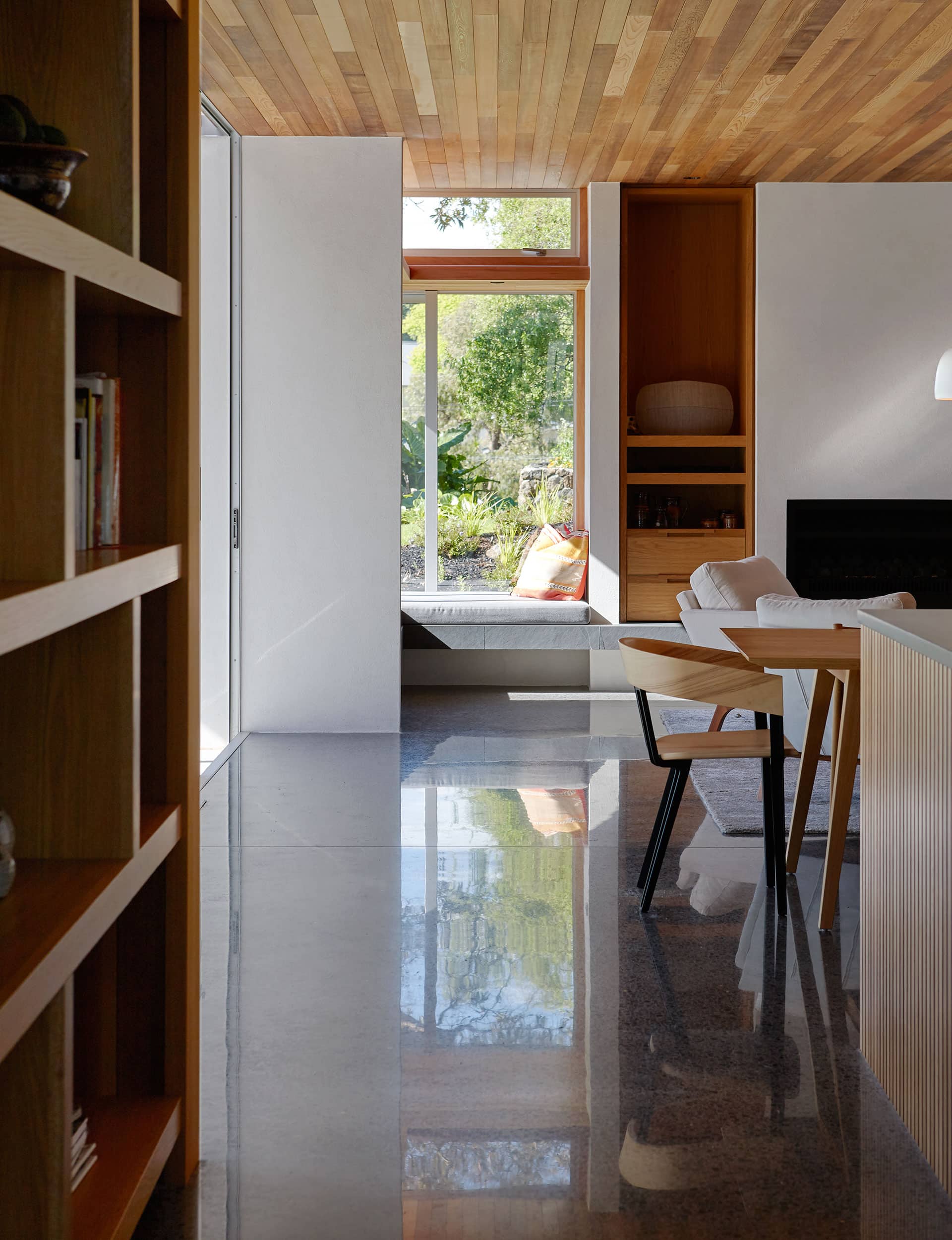
The new home is the same height as the original two-storey cottage on the site (although the cottage’s gable ran west-east, not north-south like the new dwelling). This allowed Tarrant enough wiggle room to slip three bedrooms and two bathrooms onto the top floor (the site drops steeply away at the rear, allowing a spectacular view of Maungawhau itself from the main bedroom). He was aided in this by a driveway on one side of the house (it leads to a home on a neigbouring back section), as building regulations allowed him to push the new house to the edge of this right-of-way. Without this, he says, the new home’s upper level could have been uncomfortably squeezed.
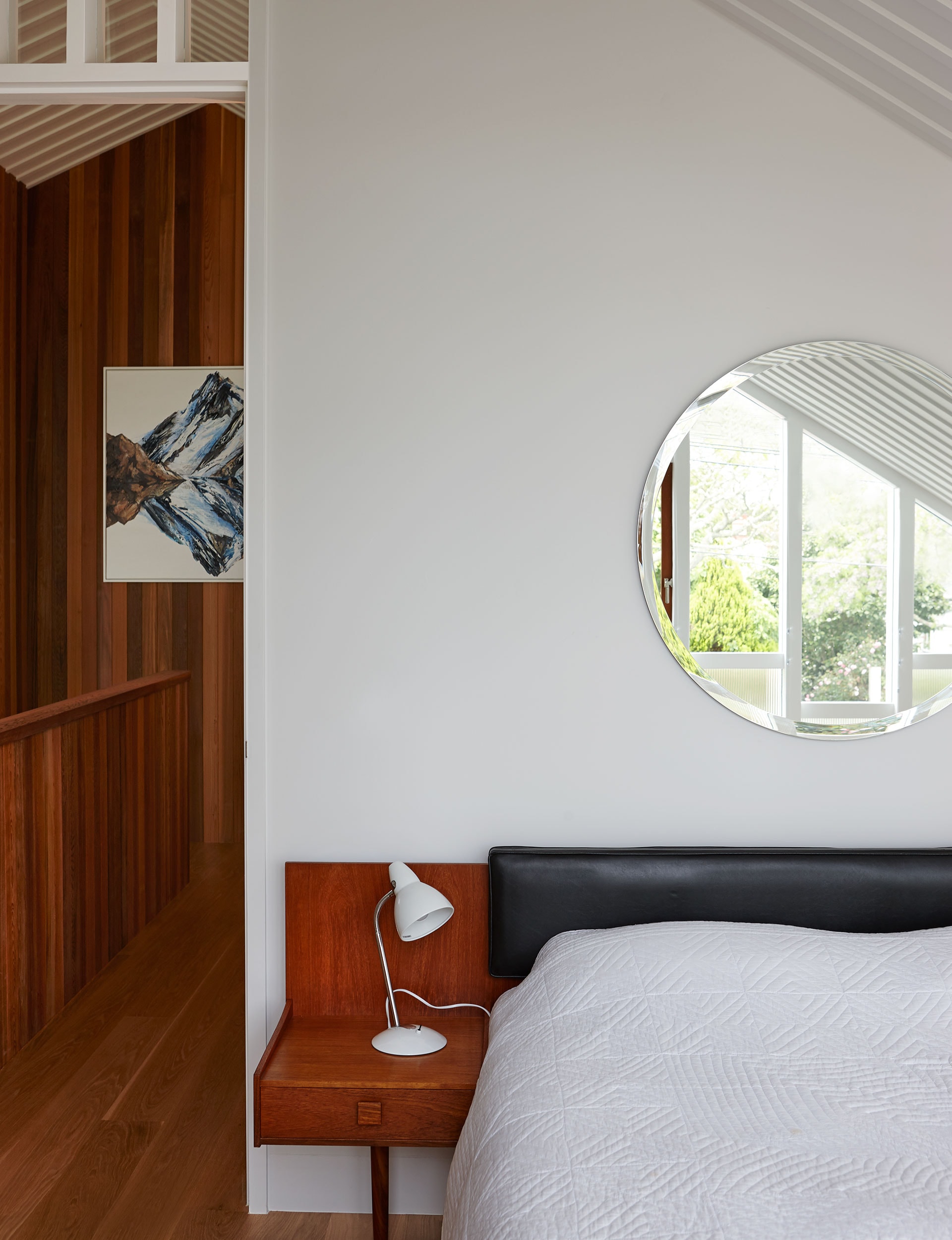
The Kayes chose Tarrant after interviewing him and two other architects; they’d admired some of his other houses and liked the idea of working with a sole practitioner. His work has always had a rigorous, orthogonal quality, but here he’s departed from that orthodoxy to allow the house to maximise the potential of its slim site. The home’s easterly wall – the one adjacent to the next-door driveway – ducks and weaves as the boundary narrows. Rather than feeling like an awkward concession, the wall’s three small setbacks enliven the home, featuring louvre windows for improved light and natural ventilation, and adding a layer of well-managed interior complexity.
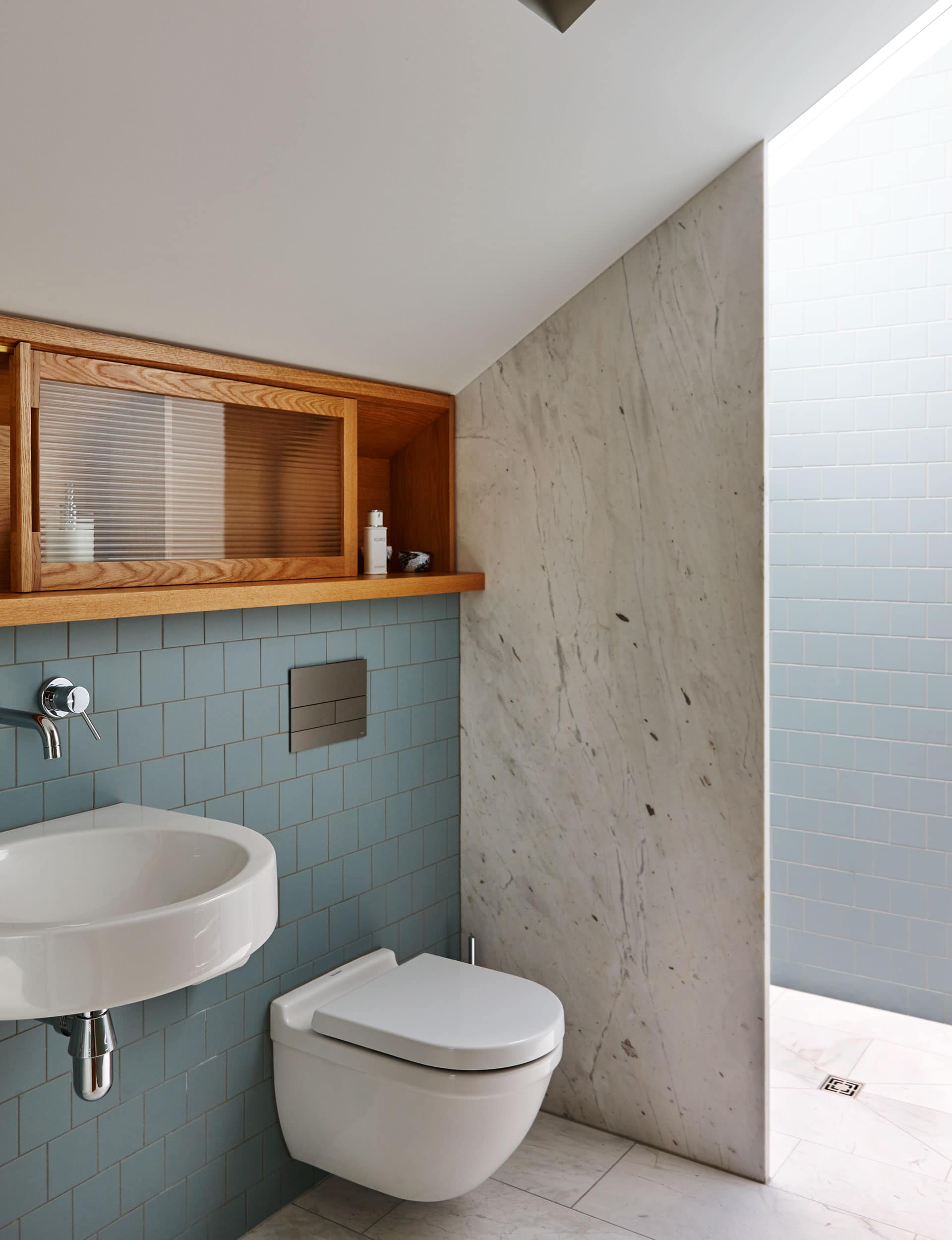
There’s a pleasing complexity, too, in the way the home faces the street. At first glance, the white exterior looks almost monolithic, but then you notice it is much more carefully layered than that. The long mullions of an upstairs guest bedroom window project slightly above the garage door, while a simulacrum of a verandah is cut into the building envelope at the home’s entry. Above this, the exterior becomes a slatted screen that gently filters light to the wall of glass behind it and emits a nice glow to the street at night.
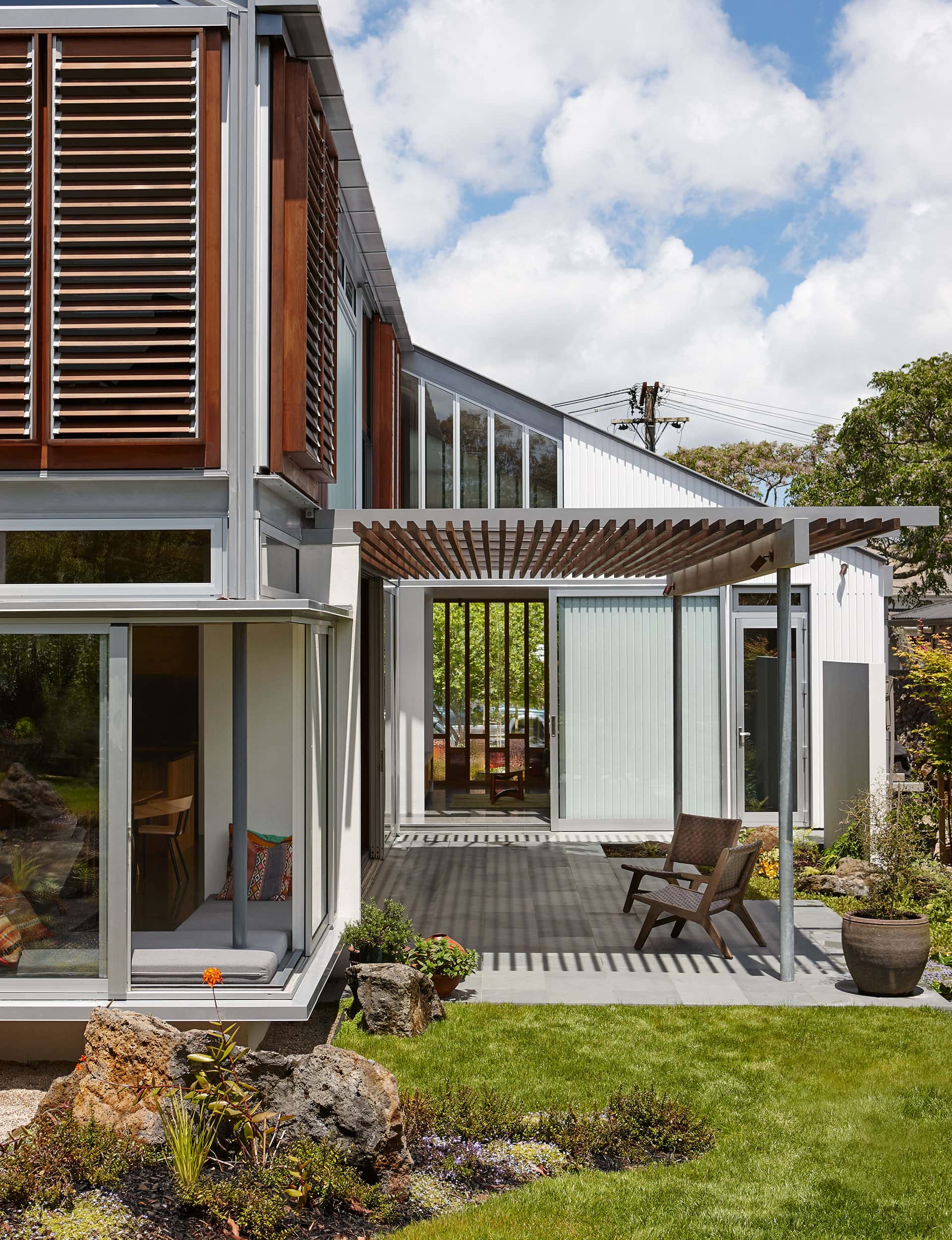
There’s also Tarrant’s rendition of a bay window, a floor-to-ceiling composition of cedar mullions and stained glass that offers a glimpse of the home’s interior to passersby – another subtle nod to the classic villa that helps a brand-new home fit confidently and comfortably into an old street.

Words by: Jeremy Hansen. Photography by: Jackie Meiring.
[related_articles post1=”79021″ post2=”78815″]

