When Marc Weir, co-owner of Floriditas (also on Wellington’s Cuba Street), decided it was time to launch a larger, more casual eatery, they enlisted the support of Parsonson Architects, conveniently located upstairs from their new premises, and created Loretta. The pared back space is enriched with small, perfect details, such as the Paul Melser tableware and of course the simple, generous and delicious wholefood menu. HOME editor Jeremy Hansen spoke to Weir about the interiors and how the space is working out for him.
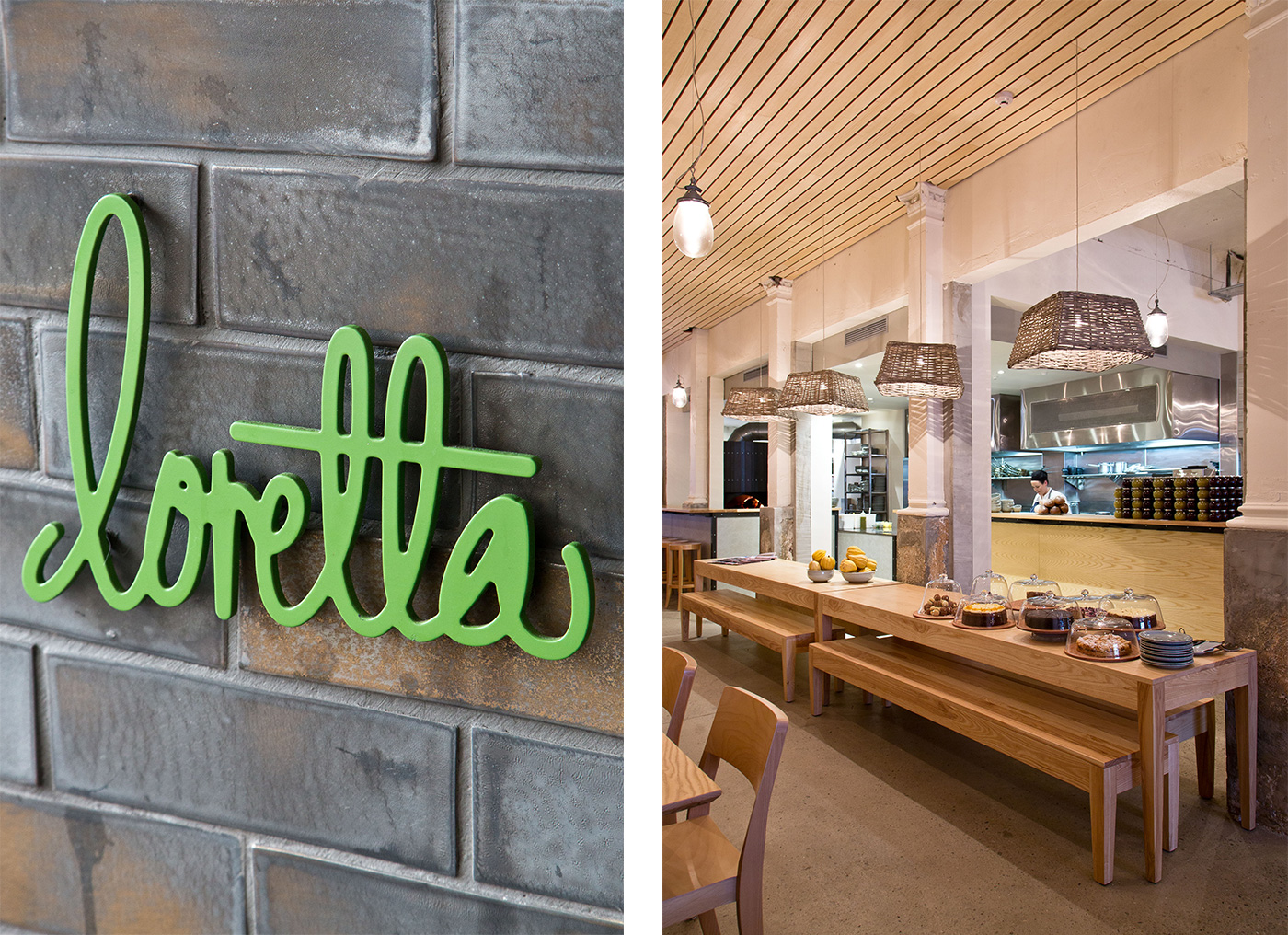
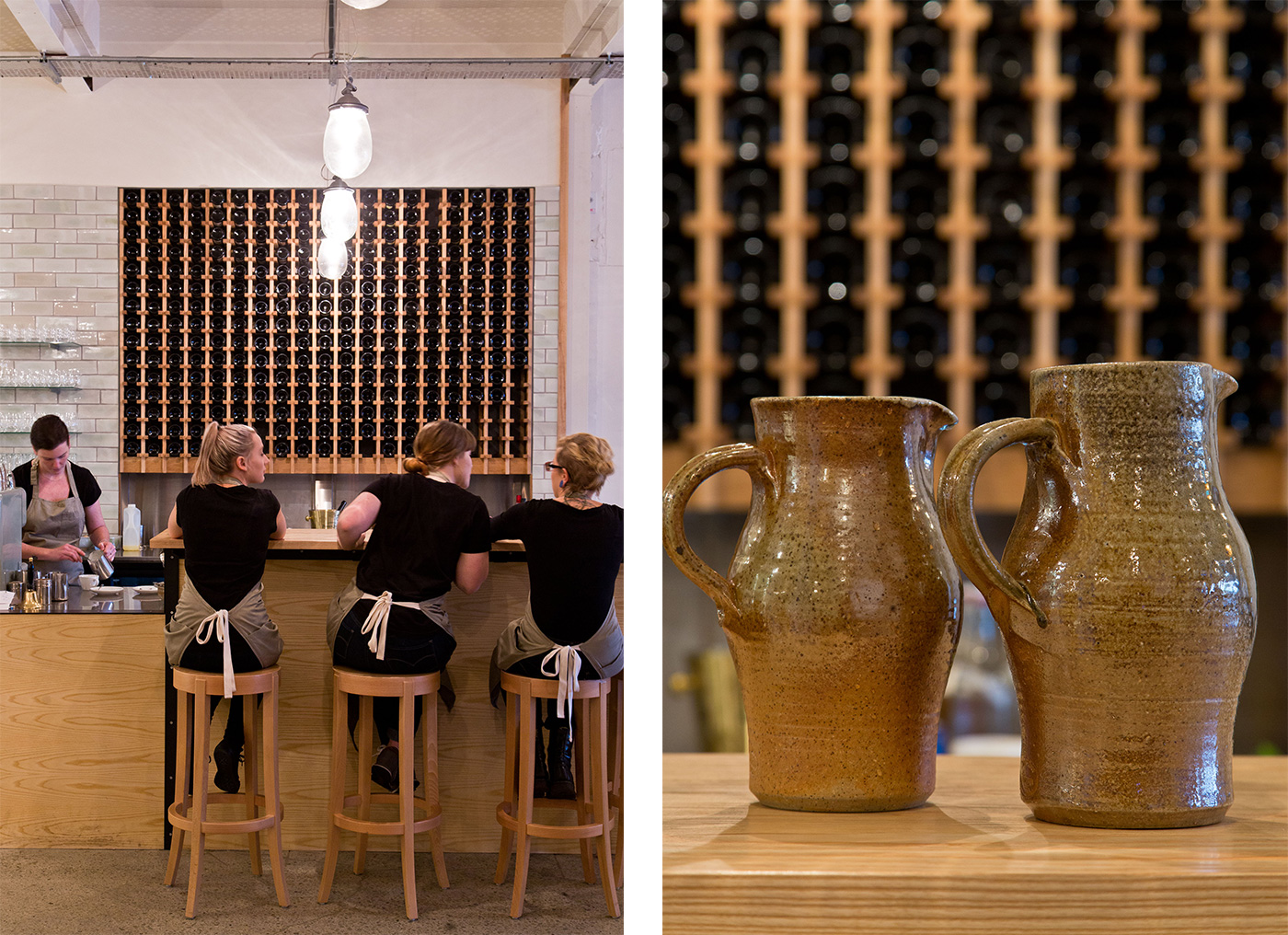
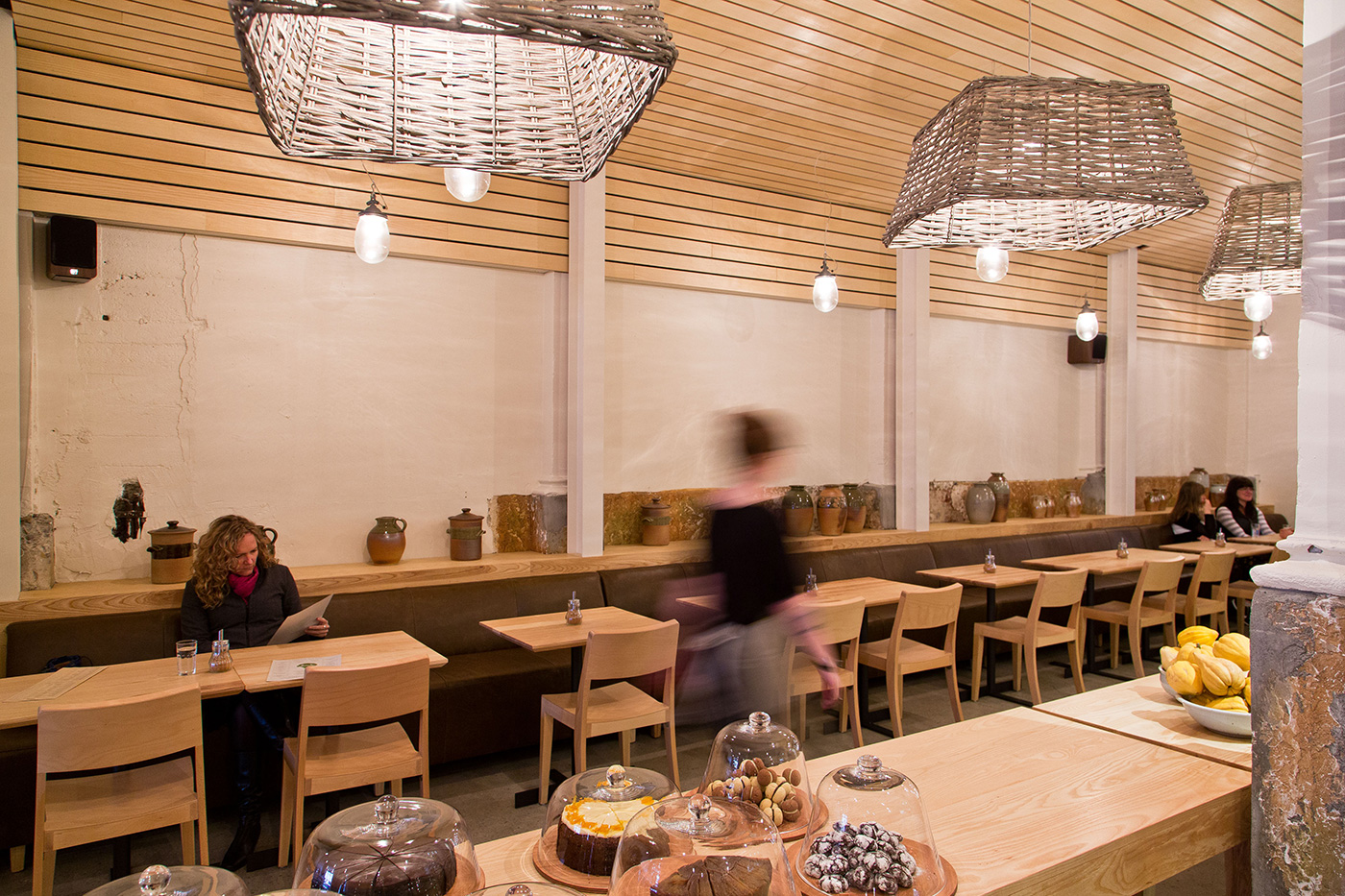
HOME Your new space looks terrific. How did you go about designing your new restaurant in it?
Marc Weir, Loretta co-founder The space is fantastic, we love it! It seats 120 people but it has been sound-proofed, so it’s comfortable to sit in when it’s full or empty. We worked very closely with Parsonson Architects, whose offices are upstairs. We took the space back to its original shell with a concrete ceiling and used the John Lautner house in the film A Single Man as a starting point. We wanted it to be relaxed, clean, simple, to relate well to Cuba Street and to be able to stand the test of time. The interior also had to relate to the food, which is delicious and flavoursome with a feeling of generosity about it. We use handmade tableware by Paul Melser, and the food looks fantastic on it. And we wanted the kitchen to be part of the dining room, and for the bar staff to work alongside the chefs, so we placed the kitchen on the right so everyone can see it. It adds a sense of theatre.
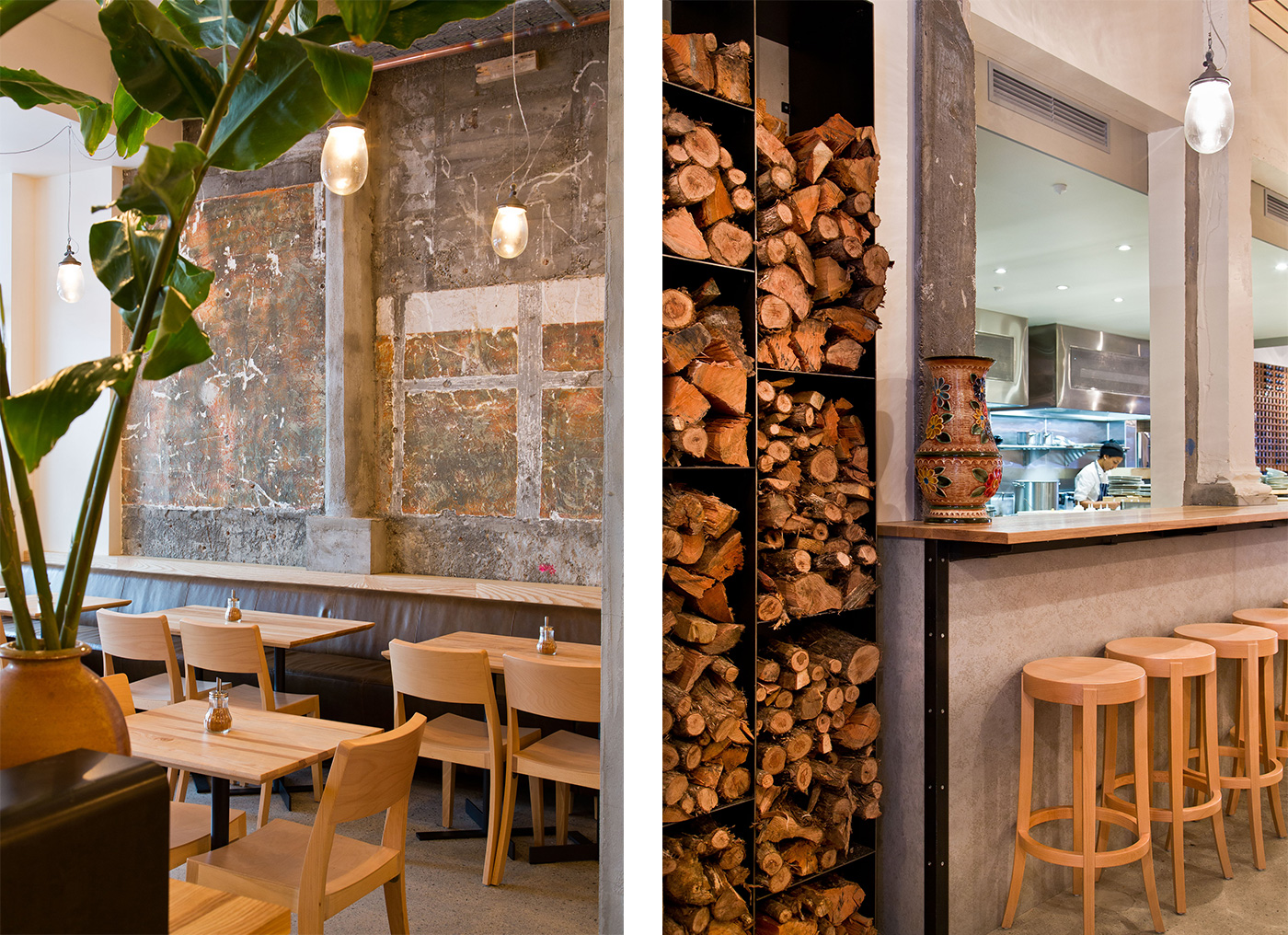
HOME You still own Floriditas, just up the road – how does Loretta differ?
Marc Weir Floriditas has been such a success, and [co-owners] Julie [Clark], James [Pedersen] and I wanted to create a larger, more casual space, somewhere appealing to a wider demographic and a place most people feel they could afford to stop in at any time of day.
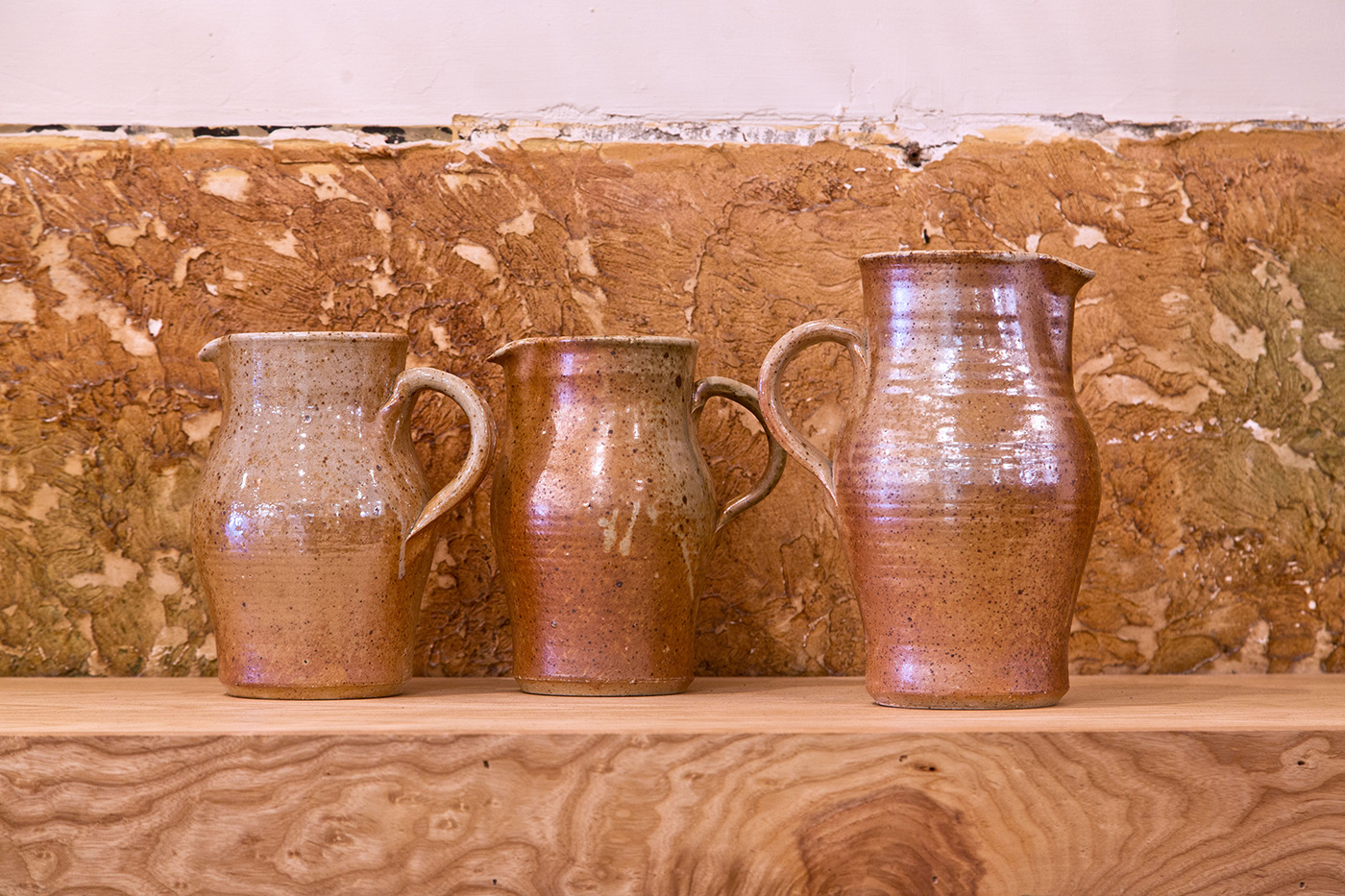
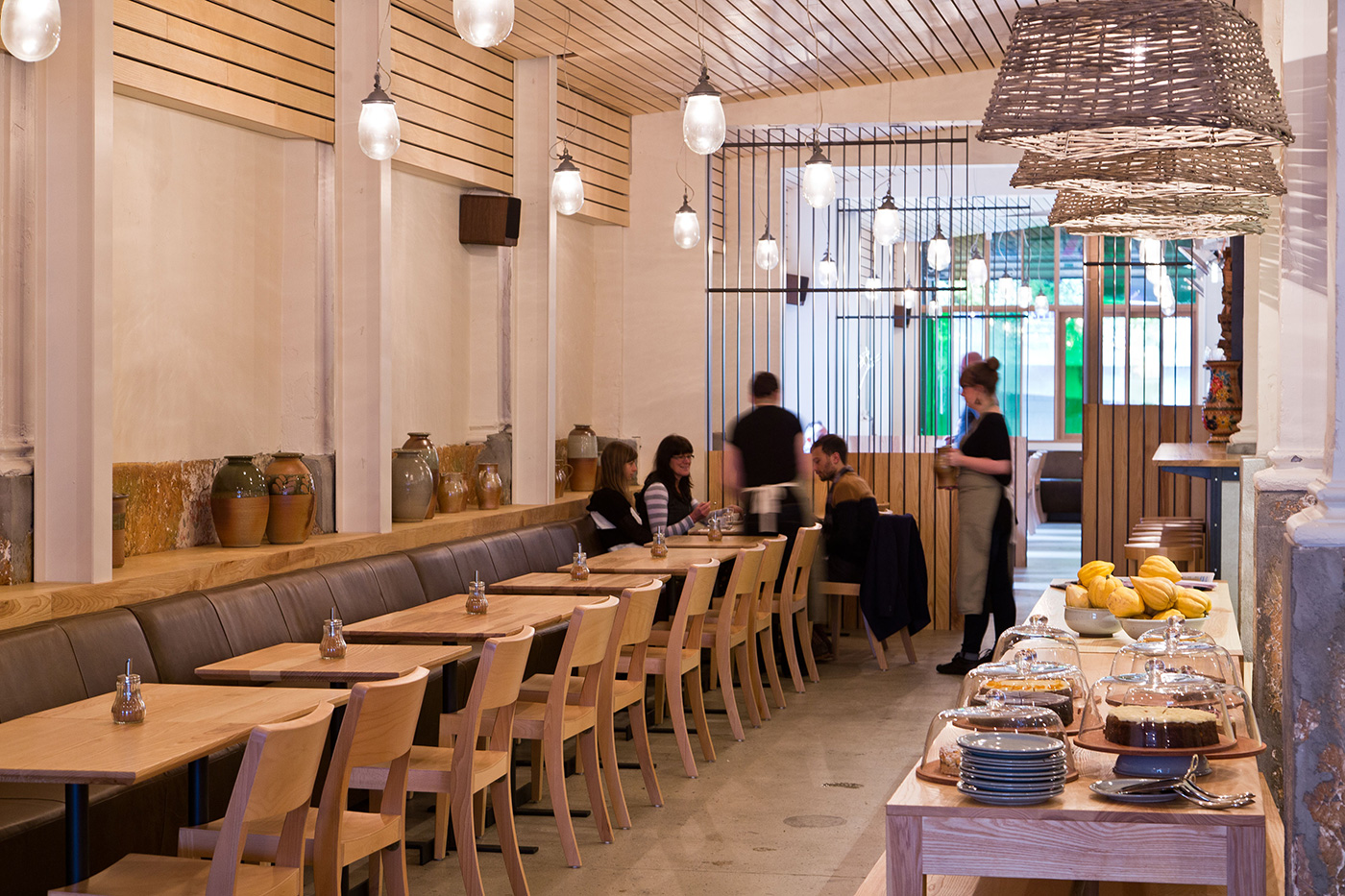
HOME There have been a few interesting openings in Wellington recently. What’s causing this flurry of activity?
Marc Weir It has being caused by a more casual approach to dining – my view is that people just want to eat good food, be served well with no palaver and not spend a fortune. We’ve tried to create something that’s accessible: herbs, proteins, pizzas, wood-fired sandwiches, simple wholefood eating just like you might cook at home.
Loretta
181 Cuba Street, Wellington
04 384 2213
loretta.net.nz




