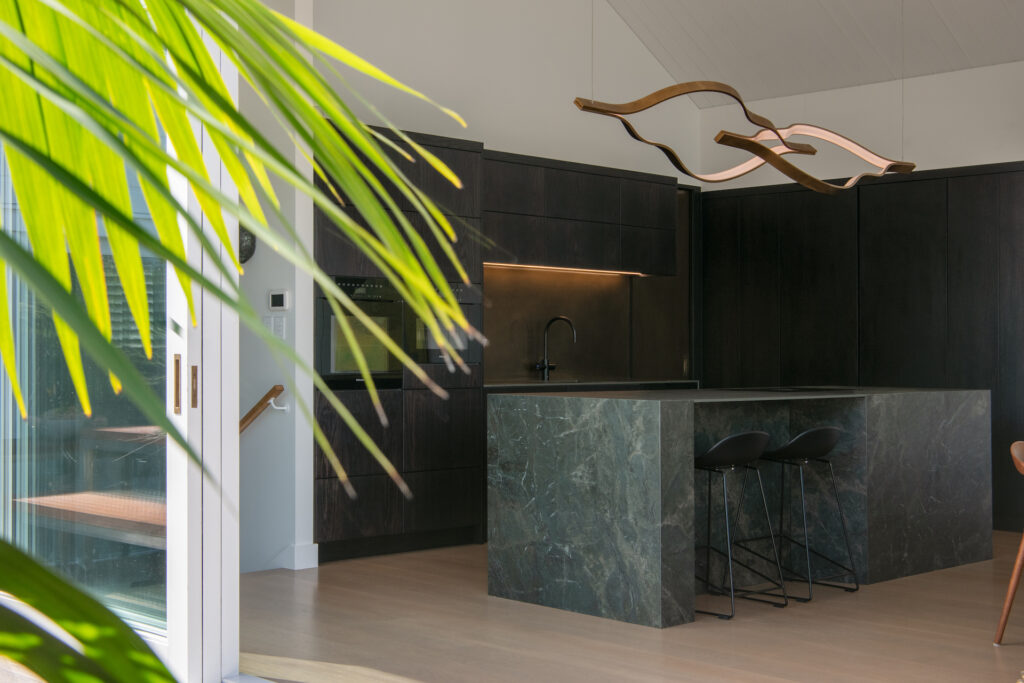Words: Clare Chapman
Images: Kelsie Barley
Design duo Kelly Gammie and Sean Monk, the creatives behind Rarebirds Interiors, produce work that is highly distinctive and individual, pushing the boundaries between a global outlook and a vibrant local design language.
We explore some of their latest kitchens, each an exploration of, and testament to, materiality, proportion, and composition.

Grey Lynn Kitchen
The extensive renovation and extension of an original villa incorporated a new kitchen in the extension and a kitchenette in a pool house, with a material palette throughout the house evolving from pale green to dark green and black in tone — a compromise reached between the owners, one of who was set on green hues and the other on black.
The main kitchen is anchored by a Neolith Amazonica stone island in which deep emerald tones are incorporated and behind which black cabinetry exerts an elegant moodiness within the open-plan space.
“We wanted this kitchen to become a design element within the living area, which was the driver for handleless cabinetry and integrated appliances here. The Bora induction hob on the island has a self extraction system, allowing for a light feature to be installed above instead of the usual requirement for a rangehood,” Kelly explains.
The splashback is in aged brass, linking to the sculptural light above the island; both alluding to the movement of water in the outdoor pool onto which the kitchen looks. In the pool-house kitchen, the dark tones are continued with the Neolith stone repeated.
These kitchens combine subtle motifs in colour, pattern and texture to define an alluring contemporary rhythm in a home of old and new.
Freemans Bay Kitchen
Designed for two real-estate agents whose style is avant-garde and eclectic, this small linear kitchen had to account for a harsh palette of architectural materials in the 1960s apartment complex: concrete block, exposed steel rafters — raw and angular elements.
“They wanted the kitchen to feel bigger, and to become an extension of the living space rather than a dark, cave-like area as they had experienced it to date,” Sean explains. “Their personal style was eclectic and focused on art, so their kitchen needed an edge.”
CDK Stone’s leathered Nero Marinace granite was chosen as a centrepiece, a material that Kelly and Sean had only seen used with a glossy finish. Here, it is leathered and becomes a highly textural focal point for the space. Corners are rounded and its curvature allows for an openness in the tight space.
As Kelly puts it: “A sense of nature was important here to counteract the architectural materials. We’ve brought that in with the stone and also with the timber cabinetry, which is wall-hung and underlit, so it becomes light, almost whimsical and again amplifies the sense of volume. Overall, this is a gentler interpretation of a kitchen, with its curvature and soft materials; there’s a gentle flow to the space that allows it to talk to the living area.”
Benson Road Kitchen
This design is intimately reflective of the client’s vision: an avid home cook, he wanted a space that was a stark contrast to the dated white kitchen that was there before. There were a number of architectural challenges to overcome: a structural pole in the centre of the space, a window below bench height, and a tapering floor plan.
“The client had a love affair with Gaggenau appliances and wanted to incorporate a rangehood that was the first of its kind in New Zealand — and I believe is still the only one used here to date. It’s an amazing piece of technology that can be adjusted via a system of wires to any height. Parquet flooring was also determined from the outset.”
To work within these parameters, Kelly and Sean devised a spatial plan that would incorporate an L-shape around the structural pole, from which the floating rangehood appeared to cantilever out. Around the pole, a system of open shelving conceals the pole as a structural element. The patterns of the flooring were replicated in the wall tiling in its layout and peaked edges. The timber cabinetry repeats the patterned motif, uniting the geometries of the floor in a bespoke textural pattern inspired by the cuts left on timber by stone fabricators. Along the edge of the bench, the depth was widened to incorporate a herb planter running along the window sill, a biophilic element that draws on the greenery of the home’s extensive gardens.




