A visionary mid-century social housing project in Wellington stays relevant
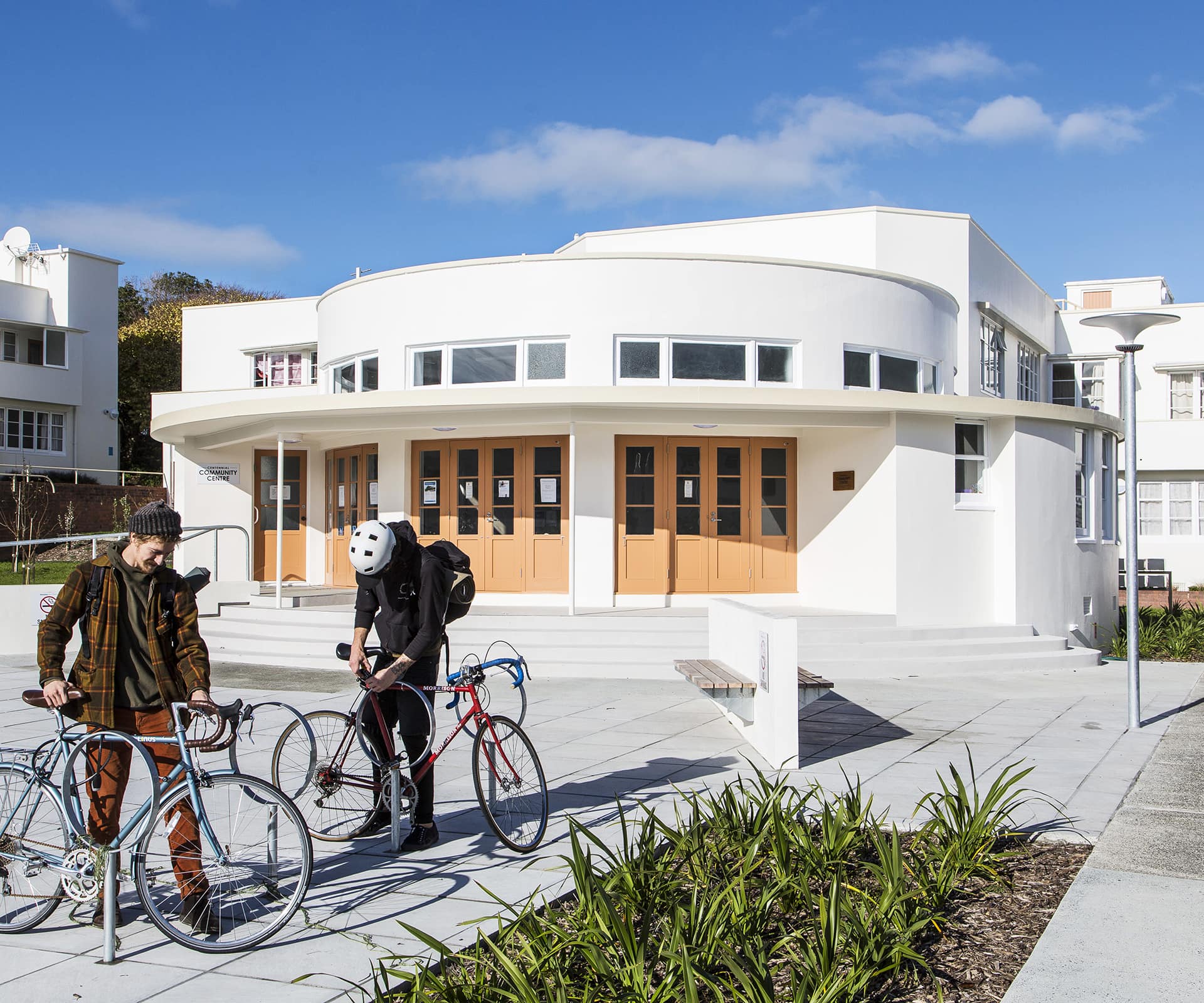
Centennial Flats
Year: 1940
Location: Wellington
Architect: Gordon Wilson
Everything happens in cycles. Wellington’s Centennial Flats – designed by Ministry of Works architects under Gordon Wilson, and completed in 1940 – were the first block of multi-unit flats designed under the Labour government’s state housing scheme. “The housing problem is of such magnitude,” said a report in the Evening Post in 1938, discussing plans for the development, “that every approach should be analysed and encouraged.” Strange, then, that we should still be having almost exactly this discussion more than 70 years later. Fears of greater density were prominent then, too. Multi-unit dwellings had a bad name, with the Evening Post report noting that the cottage was still the ideal of “the average layman”. Wilson’s development of 45 flats in Berhampore had a lot to prove.
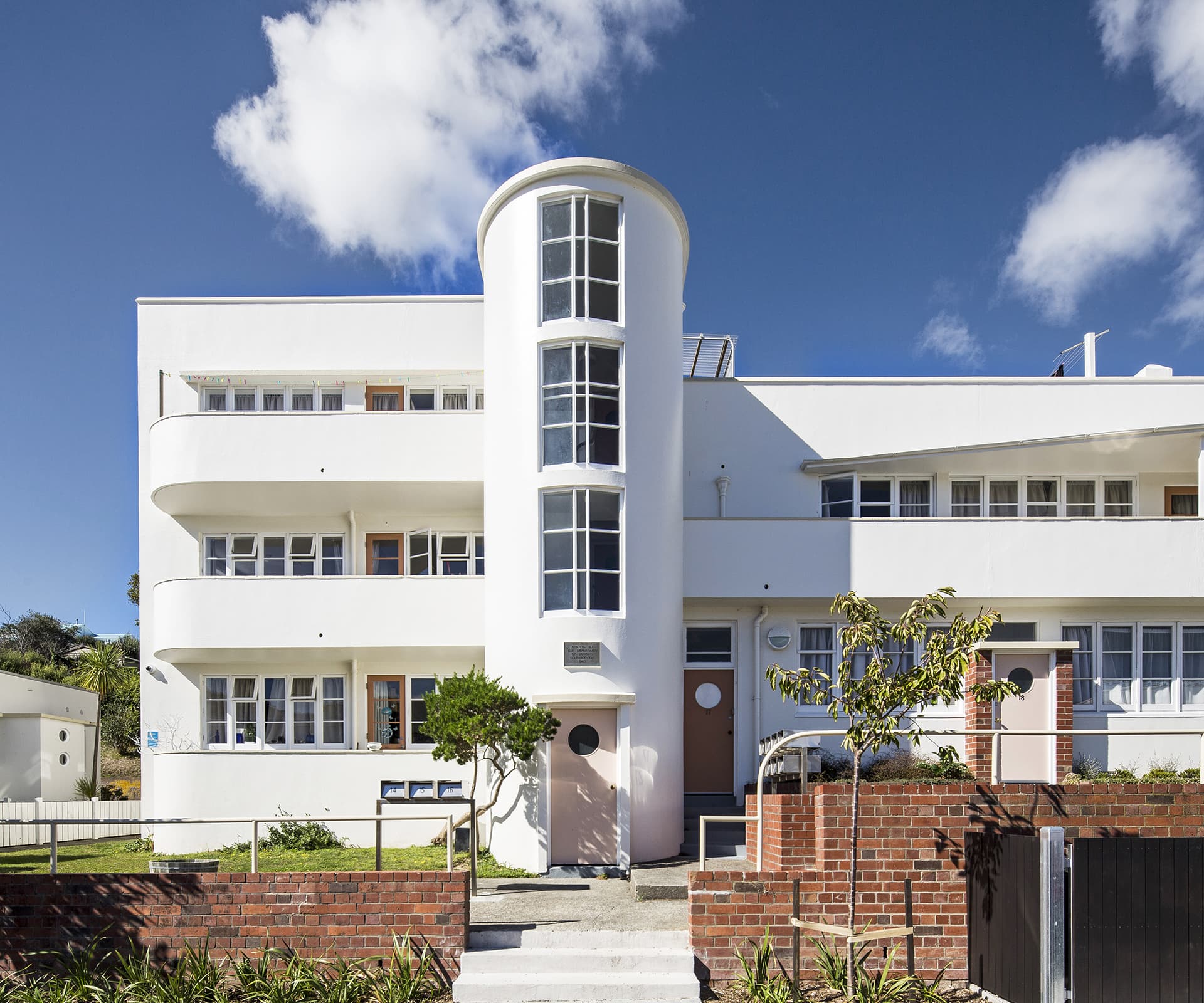
Designed in the sleek international style of the time, the scheme left a large open green space at its heart. Flats were designed to ensure they received plenty of sun, and so each had a clear view of the central garden through its large windows.
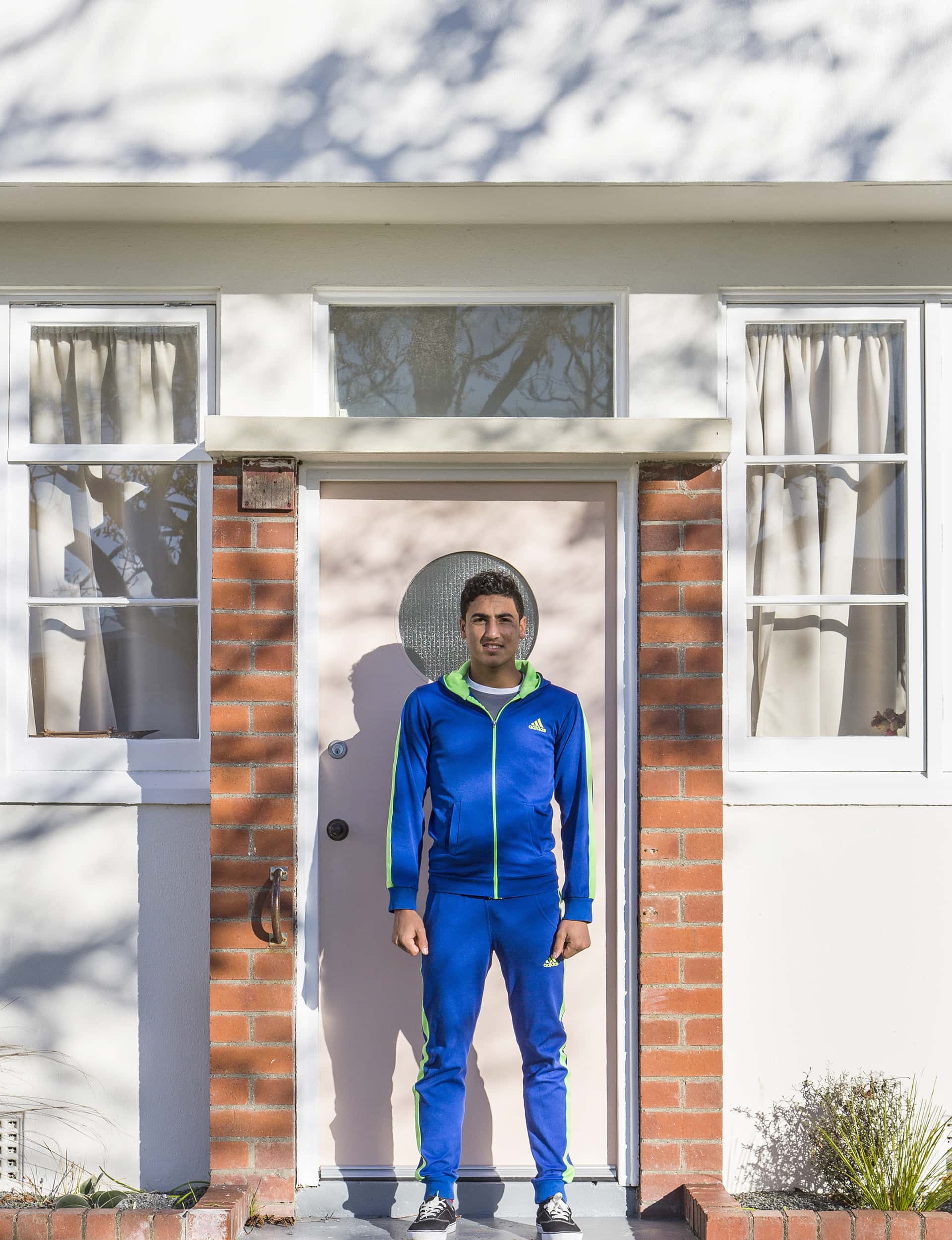
The units ranged from 33-square-metre bedsits to 100-square-metre, three-bedroom abodes. The blocks vary in height from one to three storeys. Cars were excluded, and with them “the danger, noise, smell and necessity for wide and expensive roads that are inherent with this traffic”, the Evening Post noted. (Again: how did we know all this then and continue to ignore it ever since?)
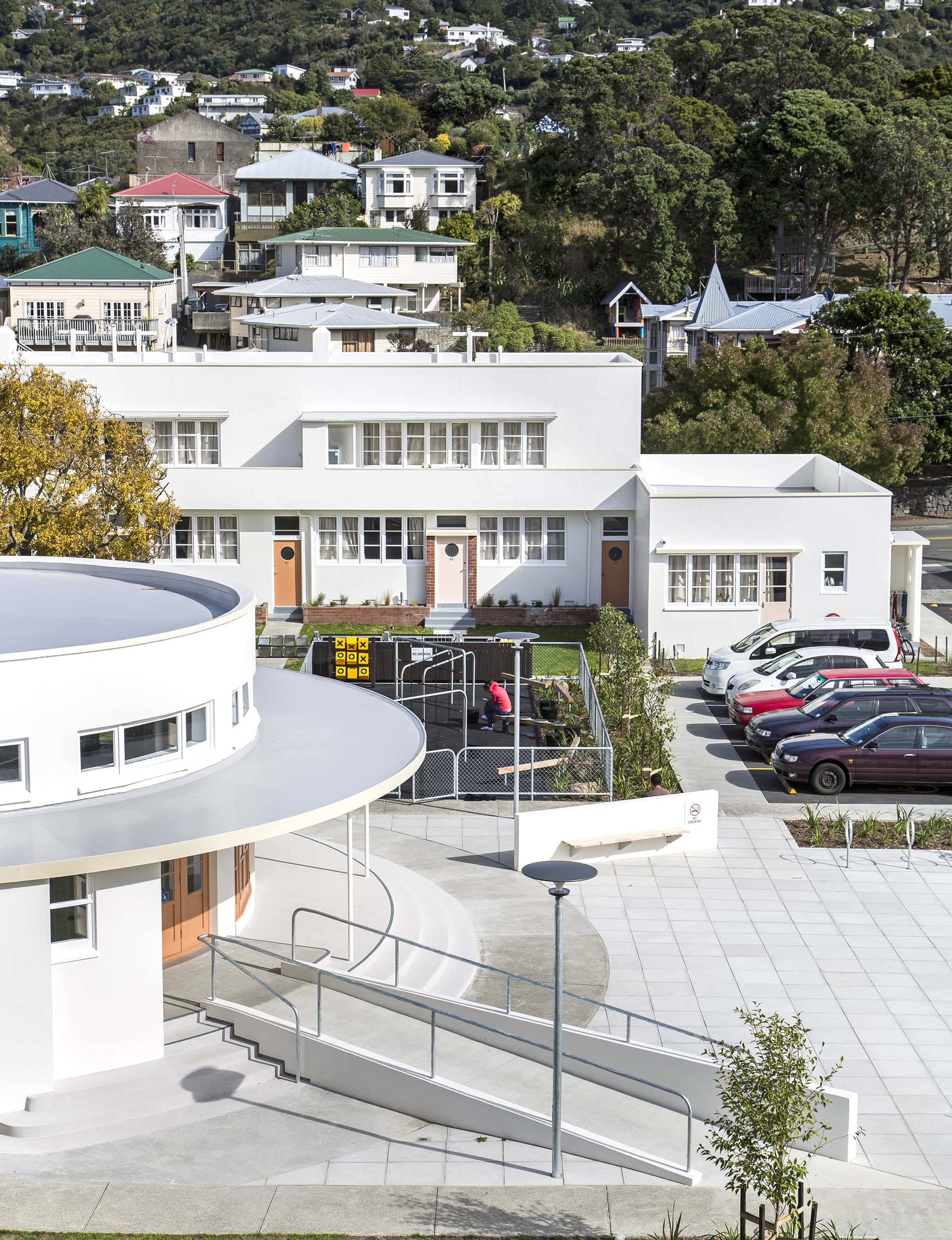
Cars were eventually allowed in, but otherwise Wilson’s scheme has endured beautifully (it is now listed as a Category 1 building by Heritage New Zealand). Nowadays, it’s owned by Housing New Zealand and looking as good as new, thanks to a $7 million refurbishment and seismic strengthening programme.
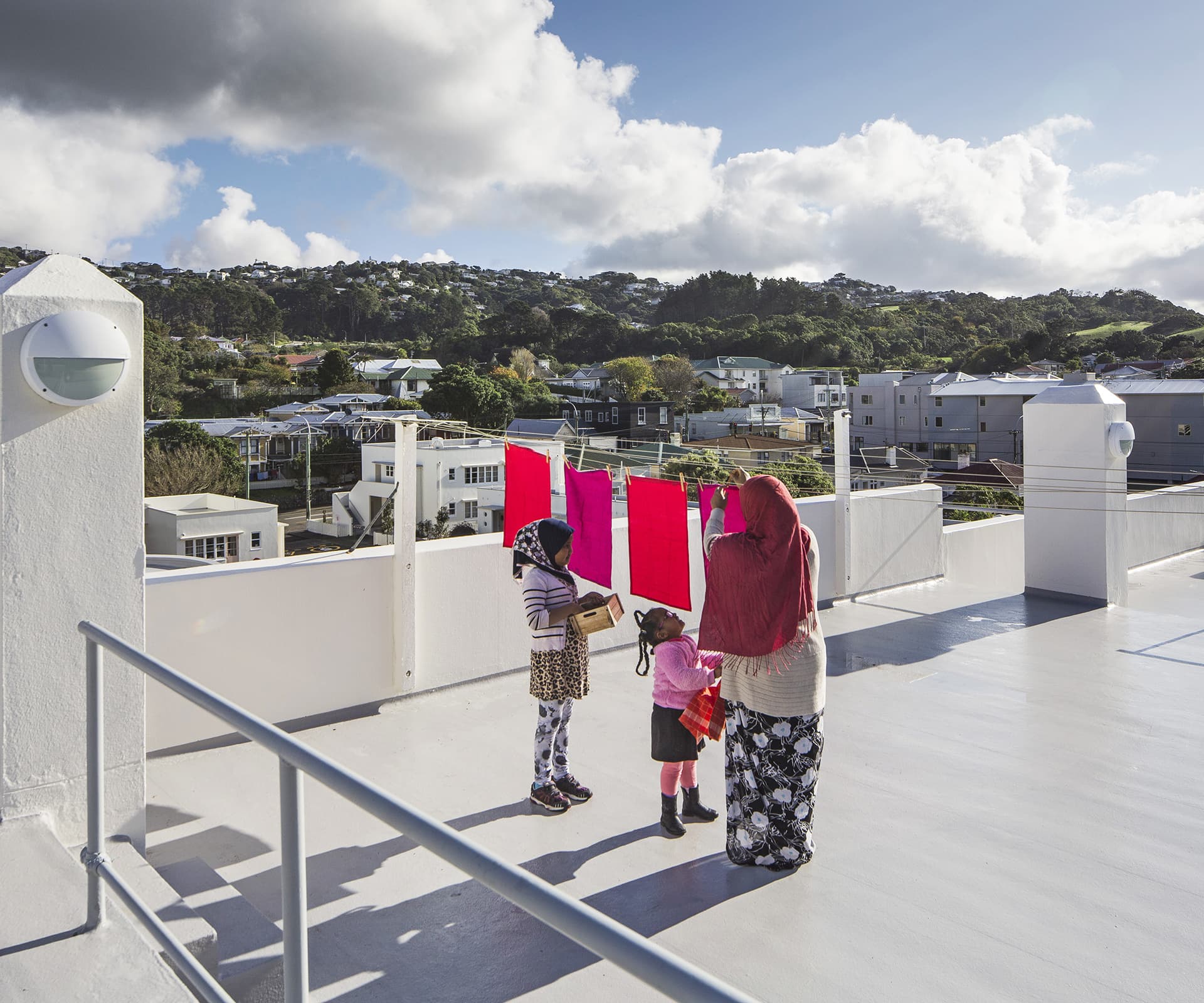
Giles Alington of Wellington’s Architecture Cubed worked on the refurbishment process (with builders Maycroft Construction), which brought back memories of studying the buildings at architecture school in the late 1980s. At the time, he was unimpressed – “it was quite sterile architecture by comparison with what was trending then”, he says – but he now professes to enjoy the sculptural qualities of the complex.
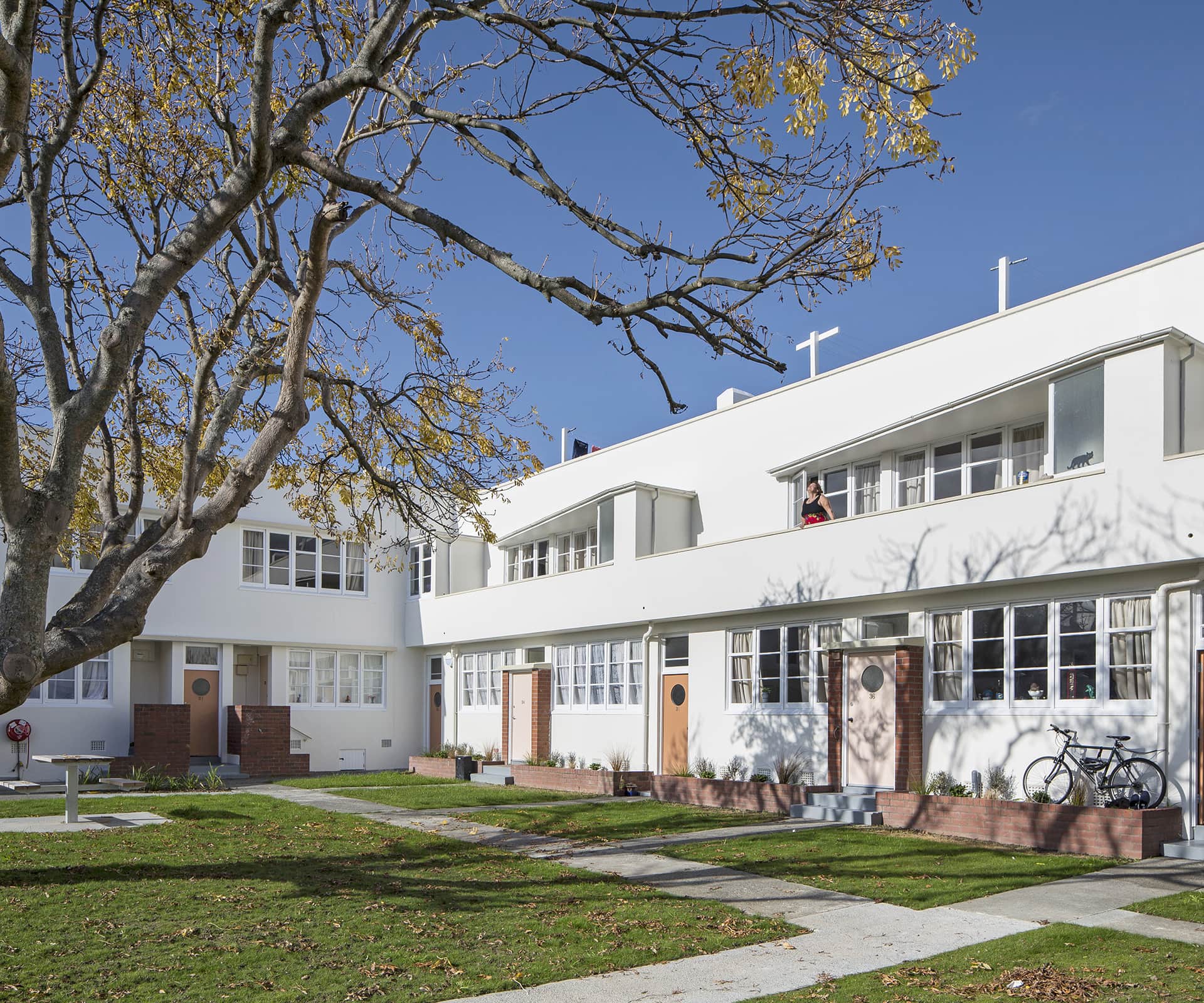
The interiors of the apartments had been gutted in the 1970s (only the exterior is heritage listed), which gave Alington and his team the freedom to tweak the floor plans and create open-plan kitchen and living areas. “The bones of the place were reasonably good,” he says. “We spent quite a lot of time doing the basics, making sure it was watertight, well-insulated, that services were functioning as they should.”
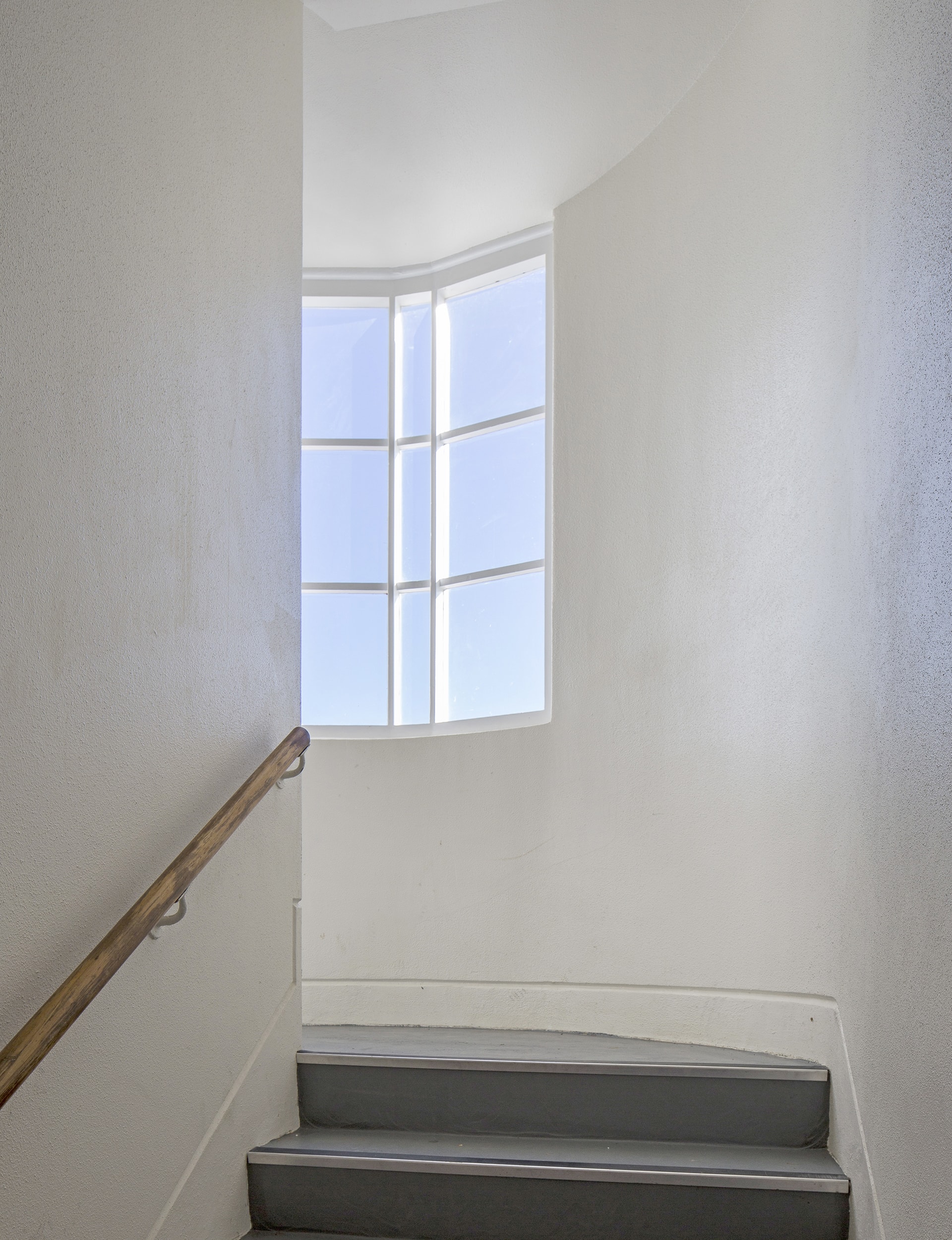
This meant strapping and lining interior walls and insulating the cavity, insulating ceilings on the upper levels, and putting still more insulation under the ground floors. A group of laundry blocks built in the 1980s were discovered to have rot and were removed entirely to bring the complex closer to its original arrangement (the flats now have their own laundry spaces).
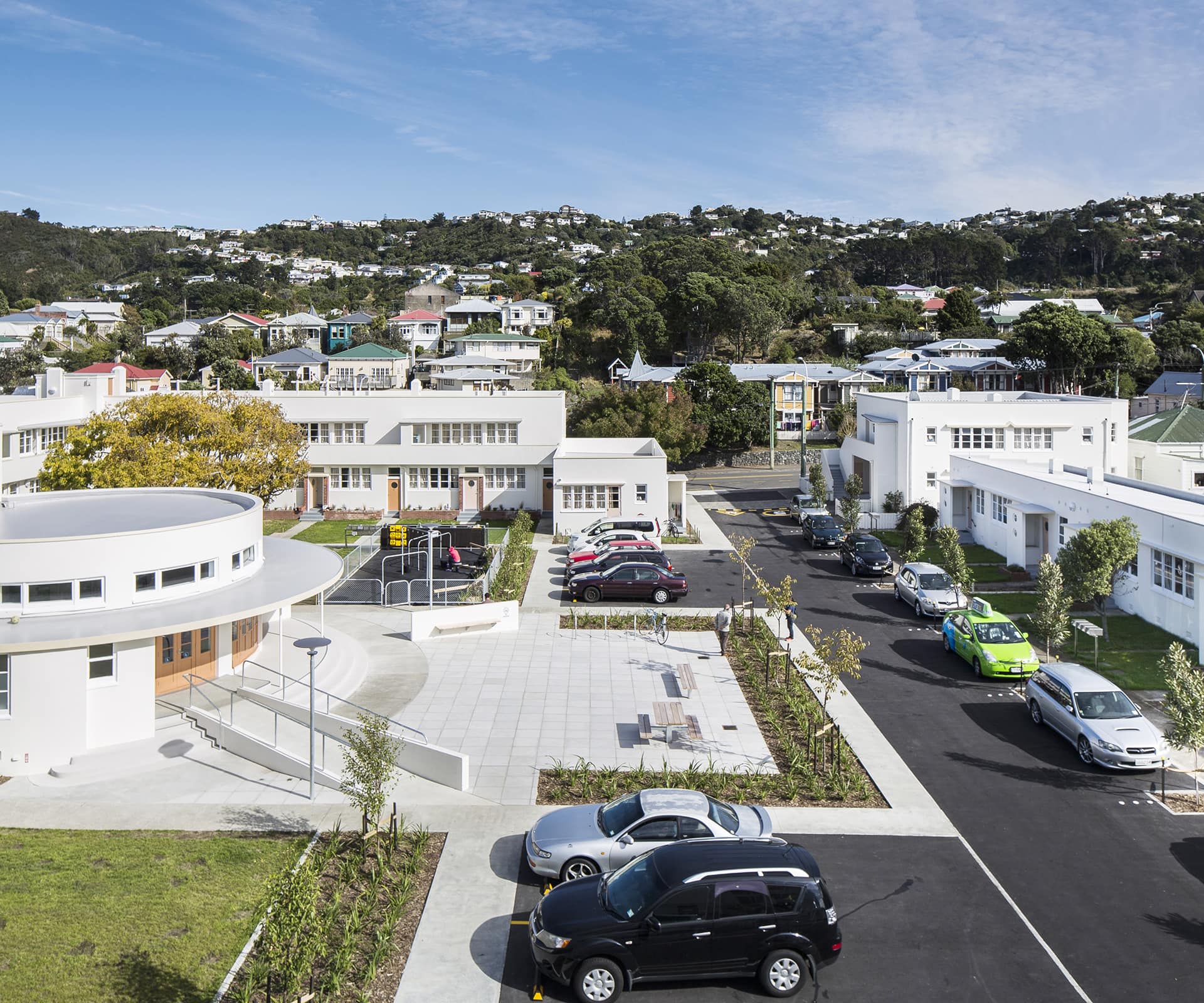
In another bad 1980s move, the circular building at the heart of the complex had been divided up into flats. Part-way through the renovations, Housing New Zealand heard from community members and tenants that they would like the building returned to its original role as a community centre. The space now has its own coordinator who manages events there not only for the Centennial Flats tenants, but for local schools and the wider community. It brings a new sense of life and vibrancy to the refurbished development, a visionary piece of architecture that is still relevant today.
Words by: Jeremy Hansen. Photography by: Paul McCredie.
[related_articles post1=”53761″ post2=”52938″]




