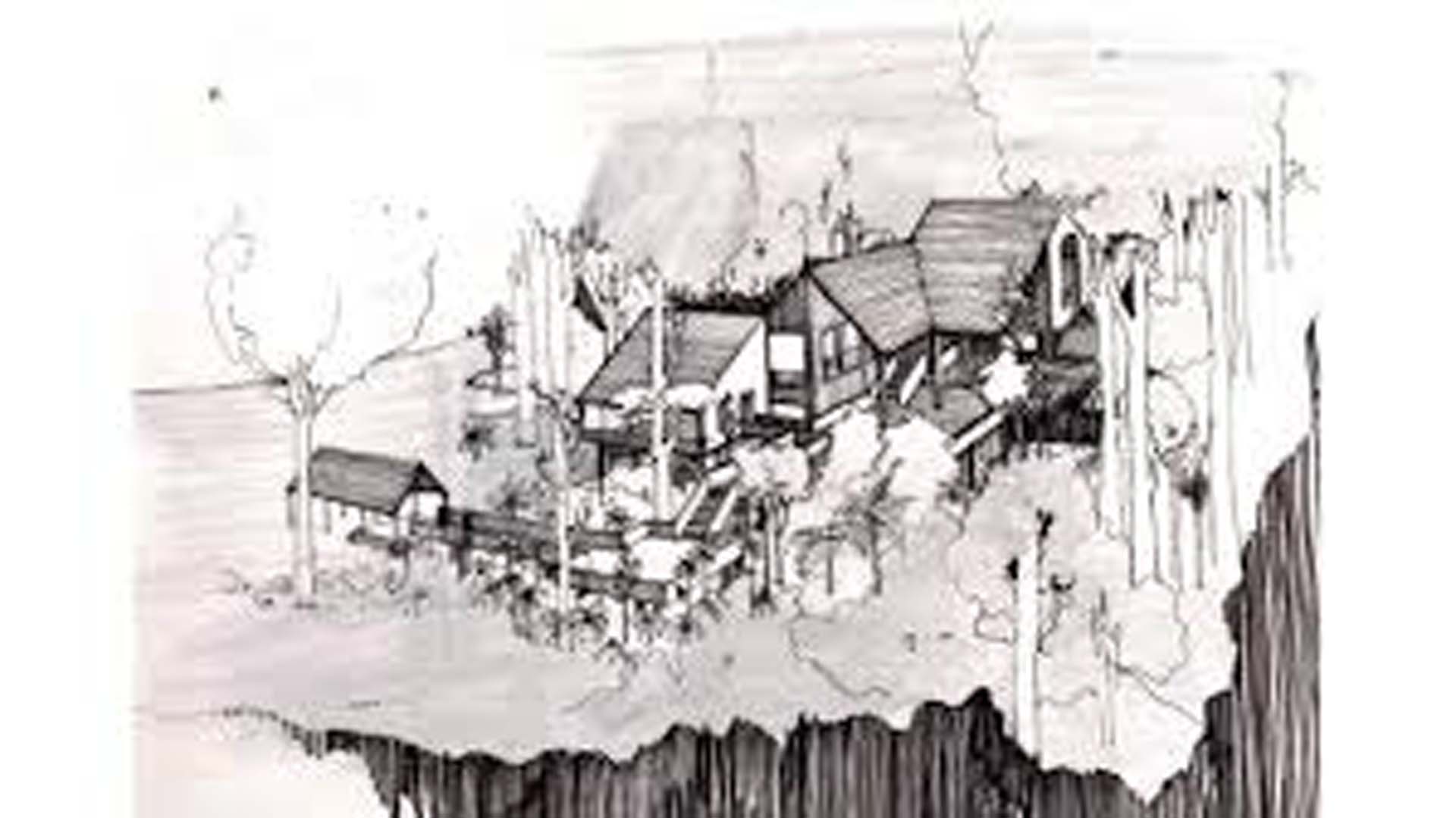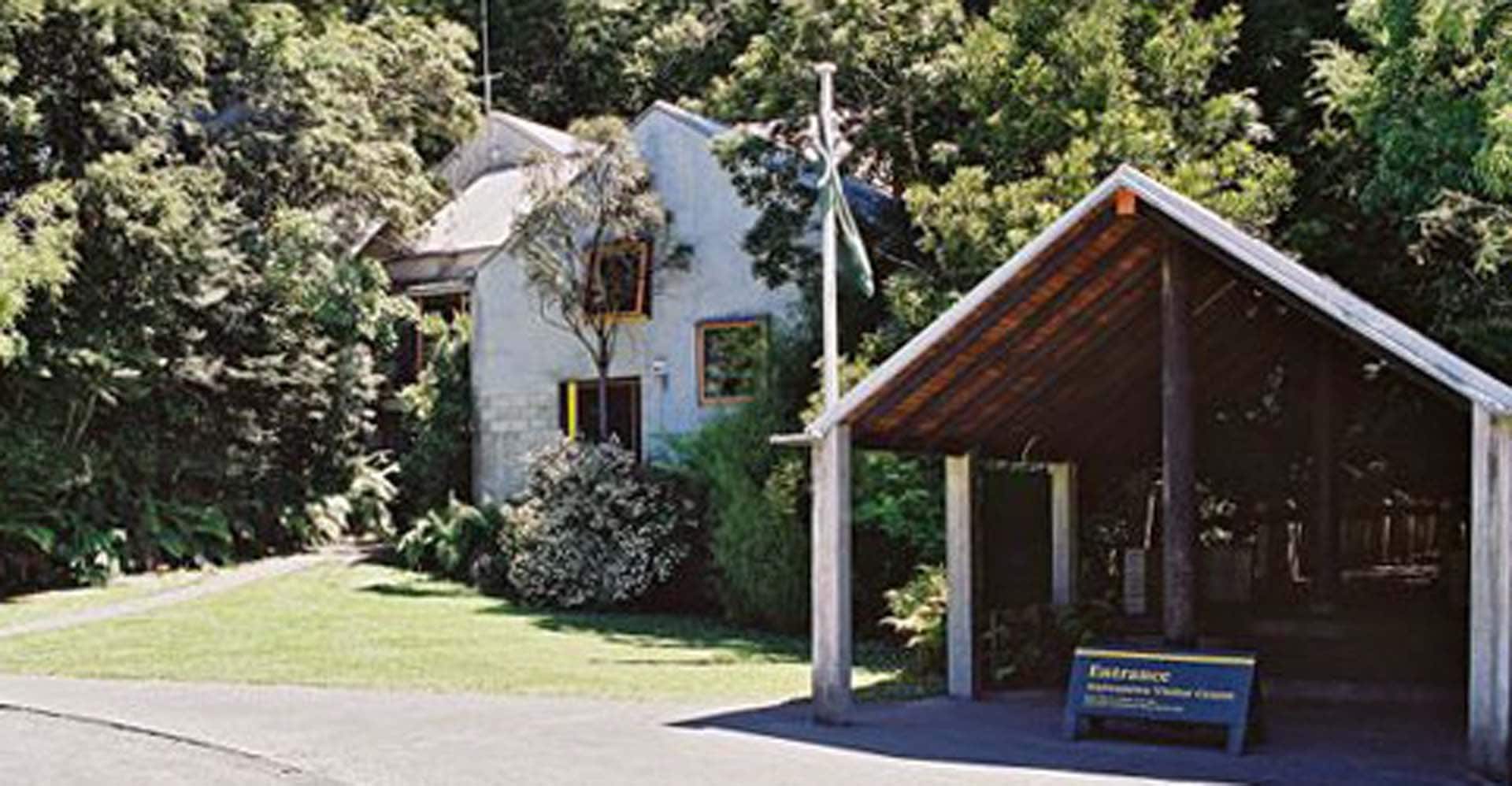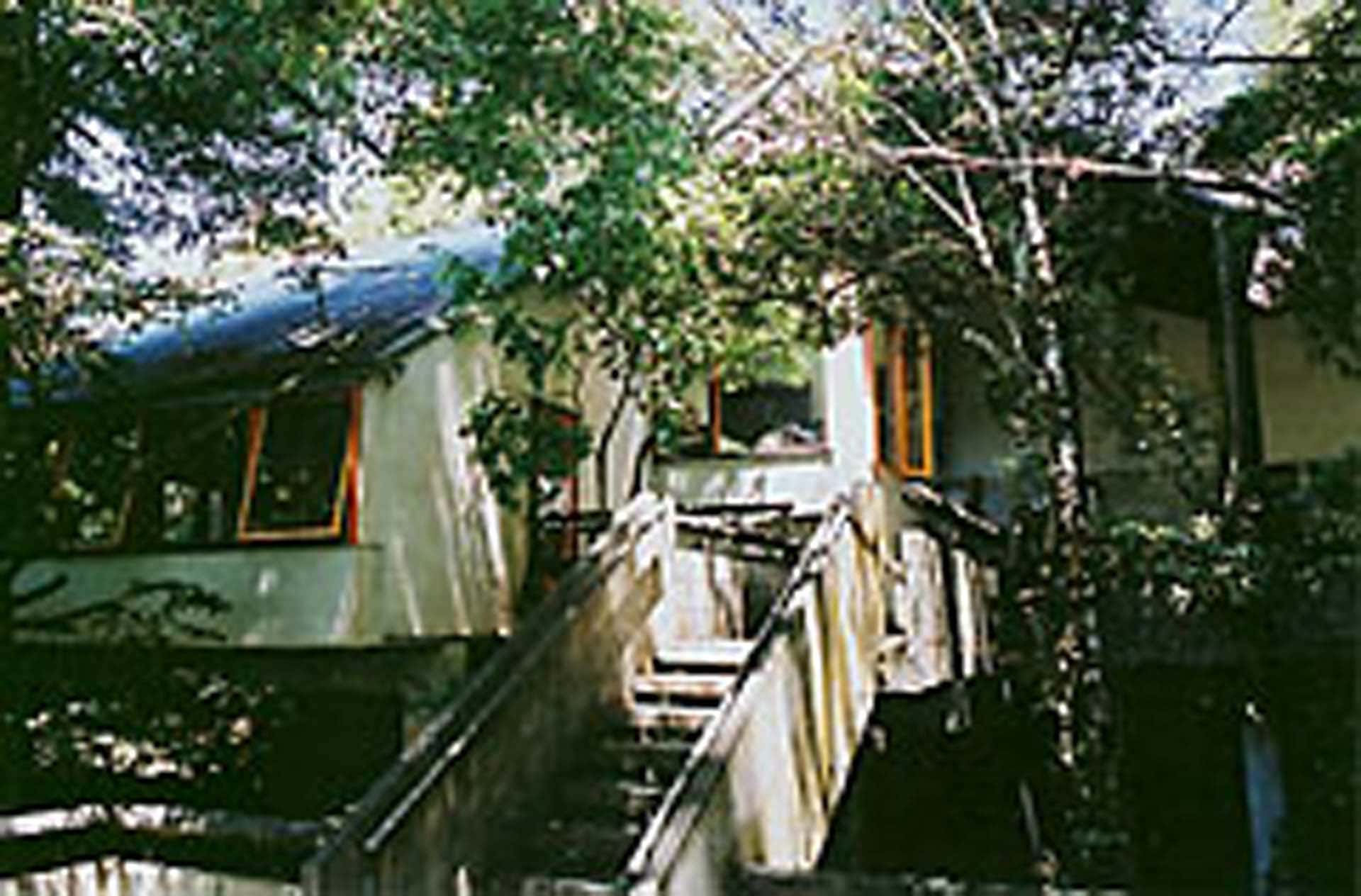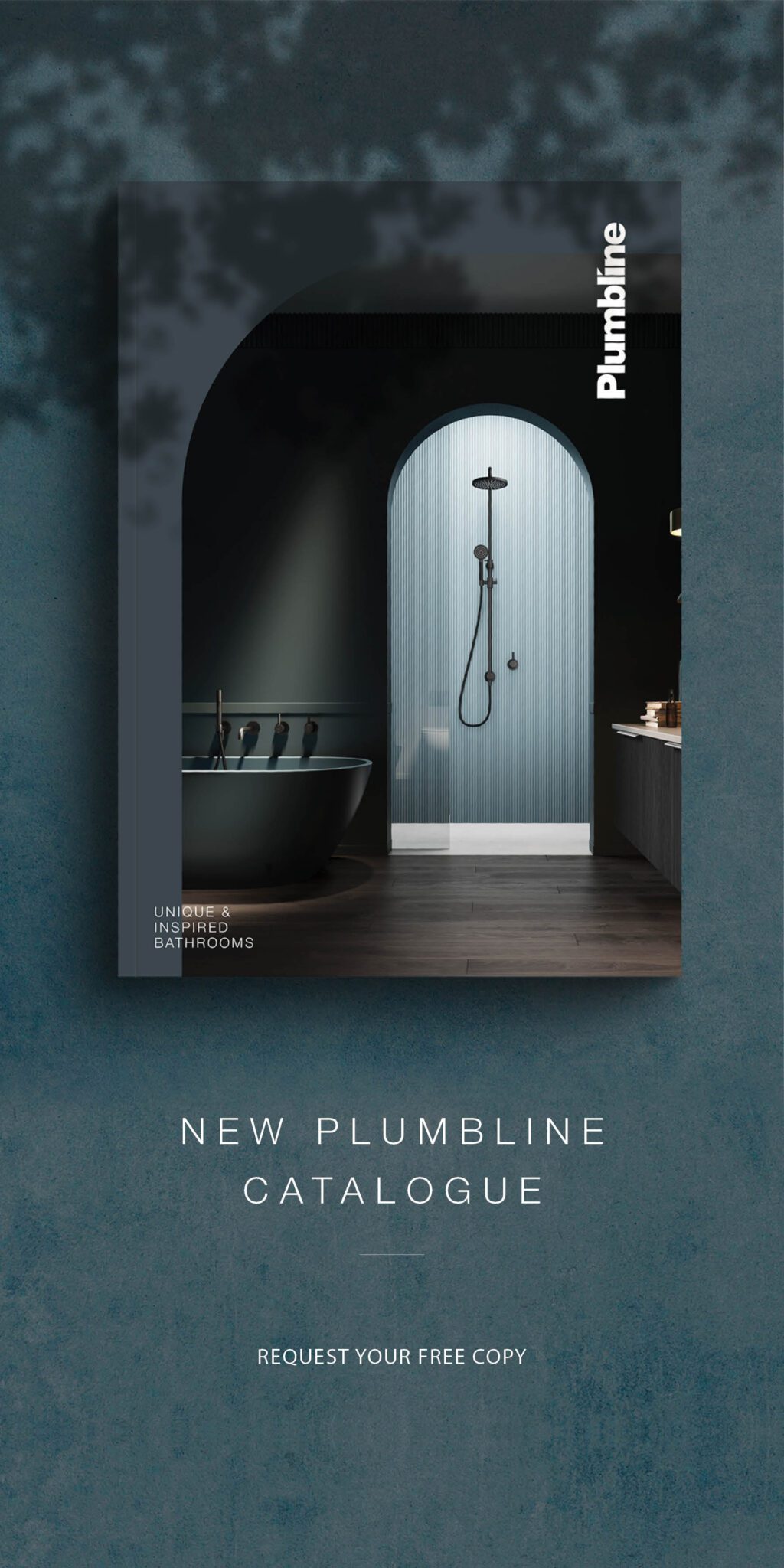An important building by John Scott faces demolition.

The Gisborne Herald is reporting that the Aniwaniwa Visitor Centre, a building designed in the 1970s by architect John Scott, is under serious threat of demolition. Designed for the Department of Conservation as a welcome centre for visitors to the park, the building more recently fell into disrepair after being closed in favour of a newly built visitor centre nearby. Some sources say the building is too badly damaged to be saved, but this is disputed by many who know it well.

Most recently, the New Zealand Institute of Architects added its voice to calls for the building to be saved, asking the Department of Conservation to reconsider its decision to demolish.
(Maori TV recently ran a story on the building – link here, and Radio Waatea’s coverage is here. You can read Heritage New Zealand’s listing of the Aniwaniwa Visitor Centre here. Craig Martin’s website John Scott: Architect has a roundup of coverage, as well as the photos we’ve used in this post).

HOME editor Jeremy Hansen grew up near the building, and shared some of his recollections of the building in his submission to Heritage New Zealand when it proposed listing the building in 2011:
In early 1976, my father took a job as the sole-charge principal of tiny Ardkeen School, north of Wairoa on State Highway 38, the road that leads to Urewera National Park. John Scott’s Aniwaniwa Visitor Centre opened soon after we moved to the district. I was six years old, and we visited the park and the building often. I still dimly remember the magical sensations of traversing the walkways into the building and looking out into the bush through its big windows. The experience of being held aloft among the tree trunks on the building’s top floor quickly became addictive. My parents were enthusiastic about taking us on bush walks, but I always agitated to spend time in the building as well.
Five years later, my father took a new job at Kereru School, in a small rural community about 40km from Hastings. My parents became friends with the potters Bruce and Estelle Martin, whose fascinating home and studio was also designed by John Scott. Like the Aniwaniwa Visitor Centre, their home was full of unusual spaces that enticed children to explore, and encouraged imaginative new ways of thinking about how built space might be arranged. It was through these buildings and my parents’ patient explanation of the role of the architect in creating them that I developed a fascination with architecture that eventually led to my current occupation.
I have come to appreciate John Scott’s significance more deeply in my role as an editor. HOME not only publishes contemporary architecture, but important homes from the country’s recent history, including some of John Scott’s works. I have come to revere John Scott as a transformative figure in New Zealand architectural history and, by extension, in our cultural history in general.
John Scott’s buildings represent huge leaps forward in the evolution of an architectural style unique to this country. The Aniwaniwa Visitor Centre is one of the most important buildings by this singular architect, a structure that wrestled the great sensitivities surrounding this beautiful area into a resonant architectural form. It is too important a piece of architectural history for this country to lose.






