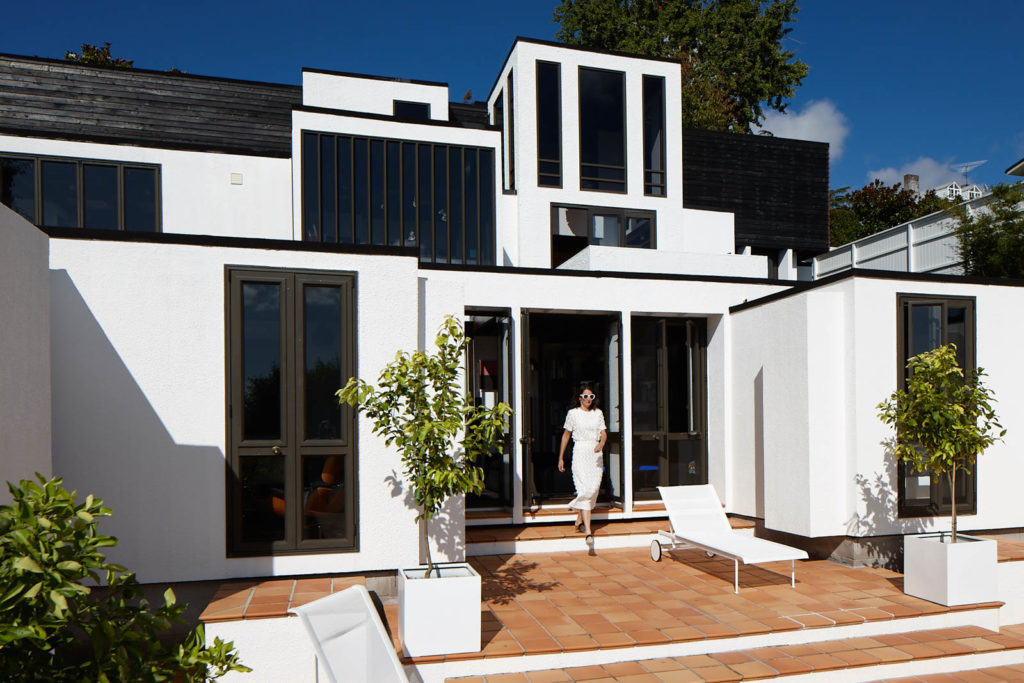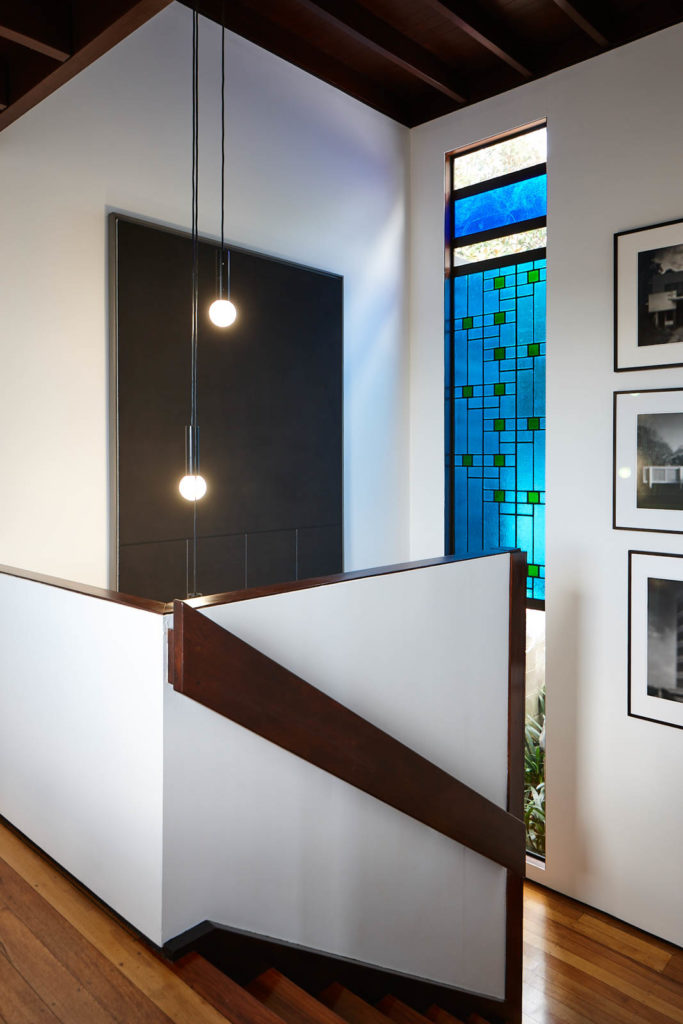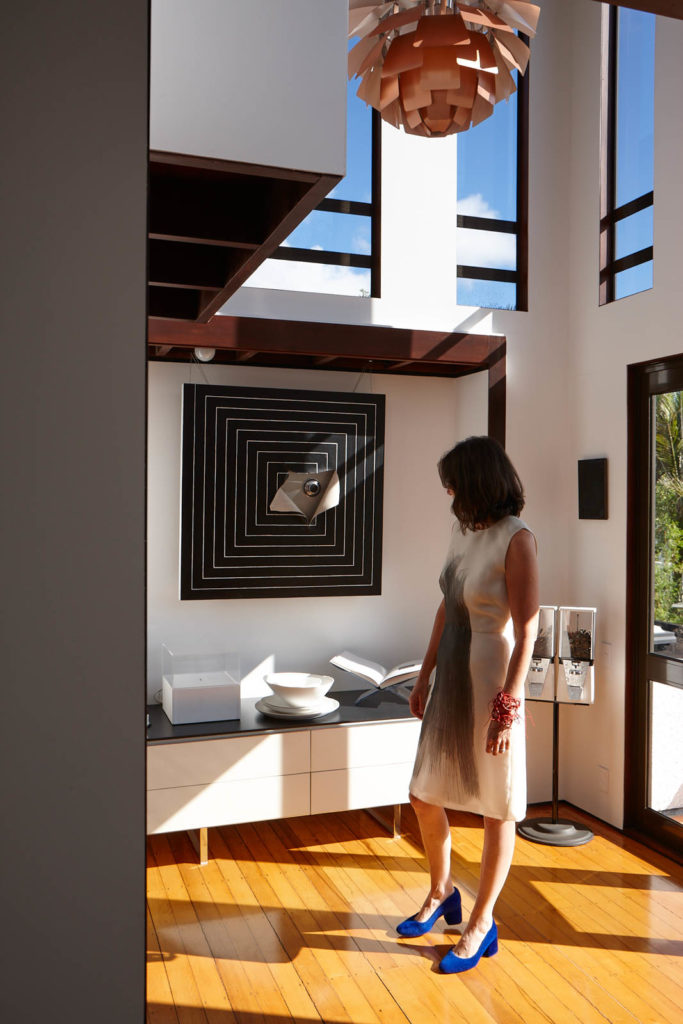Claude Megson’s unique contribution to New Zealand architecture had almost disappeared from view when this house, his masterpiece, was saved from demolition.

These days, its many, many doors are thrown open each year to students doing a unit on Megson at the architecture school in Auckland, where he once taught his approach to design. The house, and that unit, does valuable work, exposing new generations to a completely different architectural philosophy, one that was almost steamrollered into oblivion by the almighty ‘elegant shed’ paradigm that has dominated since the 1980s.
A slim volume on some of Megson’s other work by architect Giles Reid, Counter Constructions, with black-and-white images by our photographer, Jackie Meiring, opens with a description of Claude Megson delivering one of his own lectures to students. With his back to the auditorium, Megson would draw furiously, designing houses in real time around people performing what he considered rituals of life: eating breakfast, catching the sun, or having a glass of wine. The house would unfold as a series of specific spaces, the polar opposite of open plan, which he would accentuate with different levels throughout the house, especially on sloping sites as we have here.
Functional forms
Owner Charlotte guides us down staircases and steps to the best view of the house, from the north-facing terrace at the back where it reveals its form: a series of glass-fronted boxes, like crystals tumbling down the hill, each one having a specific purpose.
Some critics say Megson (1936–1994) gave little thought to the exterior, resulting in brutal forms dictated solely by his fixation with interiors. This is uncharitable, as Megson was deliberately challenging New Zealand’s conservatism with designs that provoked endless sensory experiences and challenges, and he was celebrated for that in his heyday of the ’60s and ’70s. If any further proof was needed, the usual paraphernalia of decks, balconies, roofs, eaves, and downpipes were rigorously controlled to keep the geometric lines crisp and arresting. He pursued this aim to the point it challenged the building technology of the day — which didn’t exactly help his legacy.
One glance at the flat roofs and the exterior’s stucco panelling sounds warning bells for most people. That is surely the main reason that the house, despite its iconic architectural heritage, was passed on at auction. Months later, with no buyers in prospect, and water damage confirming everyone’s fears, it was advertised again, this time with a focus on clearing the site. Thankfully, it caught Charlotte’s eye, and she and partner Chris are made of sterner stuff.
“I just went with Charlotte’s feeling on this. We knew straight away it was right for us,” says Chris. “It was meant to be.”

Charred larch
Charlotte says they were actually looking for a commercial property but she was intrigued. Part of the house, still clad in the original cedar, was rotten and leaking and the roofs needed attention. “We knew what we were getting into, but in reality it wasn’t as bad as we feared.” The cedar section was reclad in charred larch.
The original roofs were finished with Torch-On bitumen membrane. This has been resealed and refinished with a spray-on solution that has proven 100-per-cent effective. Chris and Charlotte looked at recladding with cedar, until they got a quote, but inspection of the suspect cladding showed it was in very good condition. It had been properly applied, and the edges were clear and free draining. “Actually, most of it has just needed cleaning and repainting.”
They were thankful that, while a deck alongside the kitchen had been converted into a breakfast room, and a bar had been built into an alcove in the lounge downstairs, almost everything else in the house was original. Charlotte points out that this is now the only part of the house where you can move through three spaces — a kind of central meeting place they call the cocktail lounge, the kitchen, and the breakfast room, on the same level. Incredibly, this later addition is the only room in the house that has conventional windows. All of the other 18 windows are also doors. It makes the house an endless series of interesting journeys with dramatic sightlines from one place to another, fun right up until you have to do the rounds to close it up at night.
The bedrooms, even though two of them were enlarged in the ’90s, are all comparatively small for a large house, says Charlotte, but that’s typical of Megson. They were simply private spaces for sleeping in. Other spaces catered for other aspects of living. The bathrooms were refurbished in a paring-back process that actually made them more Megson. Bare blockwork of a type unique to the era was exposed and sealed and the top of a washstand was removed, revealing the original tessera tiling.

Treasure trove
It is notable how spectacularly well the owners’ furniture and contemporary art collection fits spaces that give everything special treatment. A large steel wall unit fits into an alcove like a hand in a glove. Charlotte points to a narrow gap at the end, which matches the negative spaces Megson adds all over the house, and invites me to take a closer look. At the back is an internal drainpipe. If the cabinet had been the full width of the alcove, it would not have fit — the pipe would have been in the way.
Most telling is a pendant leaded light hanging in the dining room. The house’s second owners were on the point of disposing of it. As it was an original Claude Megson design, a friend of theirs urged them to save it. As they didn’t want it, he offered to take it. Then one day his daughter told him her friend Charlotte had bought the Megson house … so after decades, the light, which had lain under his house, was returned, restored, and reinstated among the other treasures in the house.
“It was meant to be,” says Chris.
There is one more treasure on the walls. Charlotte and Chris invited the original owners of the house, the Wong family, who had commissioned Claude Megson to design their home, to see the finished article. Mr Wong was moved to write a letter, now framed, which said how sad they had been to see the state of the house when it was last offered for sale, and how emotional it had been to see the house once more making a happy home for another family. He expressed how grateful they were for the sympathetic work they had done and how pleased Claude would have been to see the house he considered his masterpiece restored, brought back to life, and saved. We can all be so thankful.




