This certified passive house is the sum of many parts — some conflicting, others converging; but as one, the innate tensions deliver an enviable and powerful presence.
When architects Amanda Bulman and Denis Chin first visited this site above the Kapiti Coast town of Waikanae, it was a somewhat bleak experience.
As Amanda describes it, “The site felt like it had been cut from the hillside, leaving a gaping hole. It was a very raw, flat building platform on quite a sharp, steep slope.”
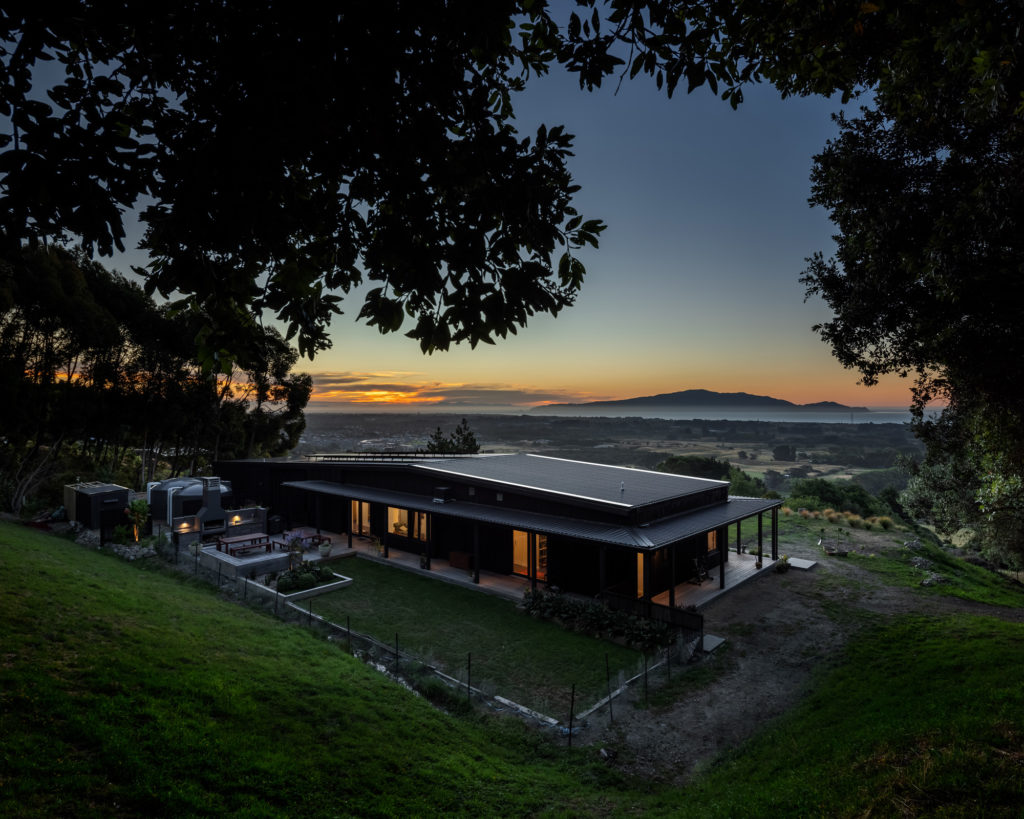
Despite this, the site had much to offer and, over a couple of years, a plan was hatched to deliver a home that spoke to its location — and performed to the highest environmental standards on an exposed site prone to harsh climatic conditions.
Stretching out to the west, the unmistakable slunken form of Kapiti Island lounges in the sea. Historically, the island was the centre of whaling operations in the area.
“Kapiti Island lies out there like a dormant, sleeping form in the harbour. We wanted to create an echo of that form in the house, which is what drove the low-slung form; an acknowledgement of the area and its history,” Amanda explains.
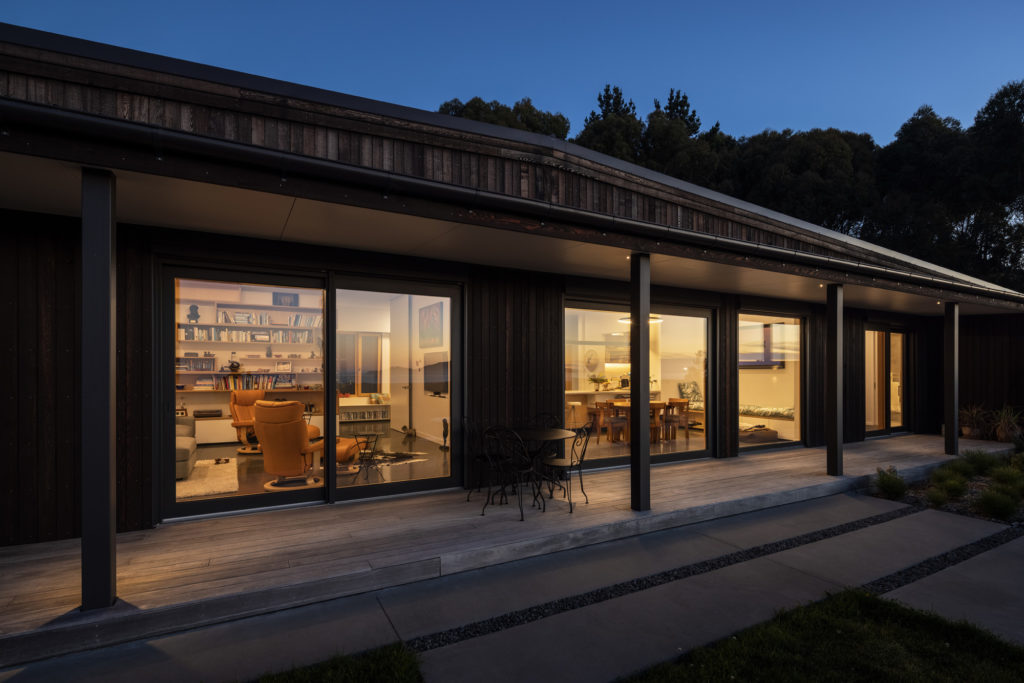
The brief for the home — designed for a professional Wellington couple — called for many things. However, the most pressing was a holistic approach — using passive house principles, Vedic architecture, and an overall environmentally appropriate response to site and build. It also needed to account for the clients’ art collection, a gallery space of sorts, and serve as a functional retreat from the pressures of city life.
It was a brief that required extensive design discussions between Amanda and Denis, often at odds with one another as the design took shape.
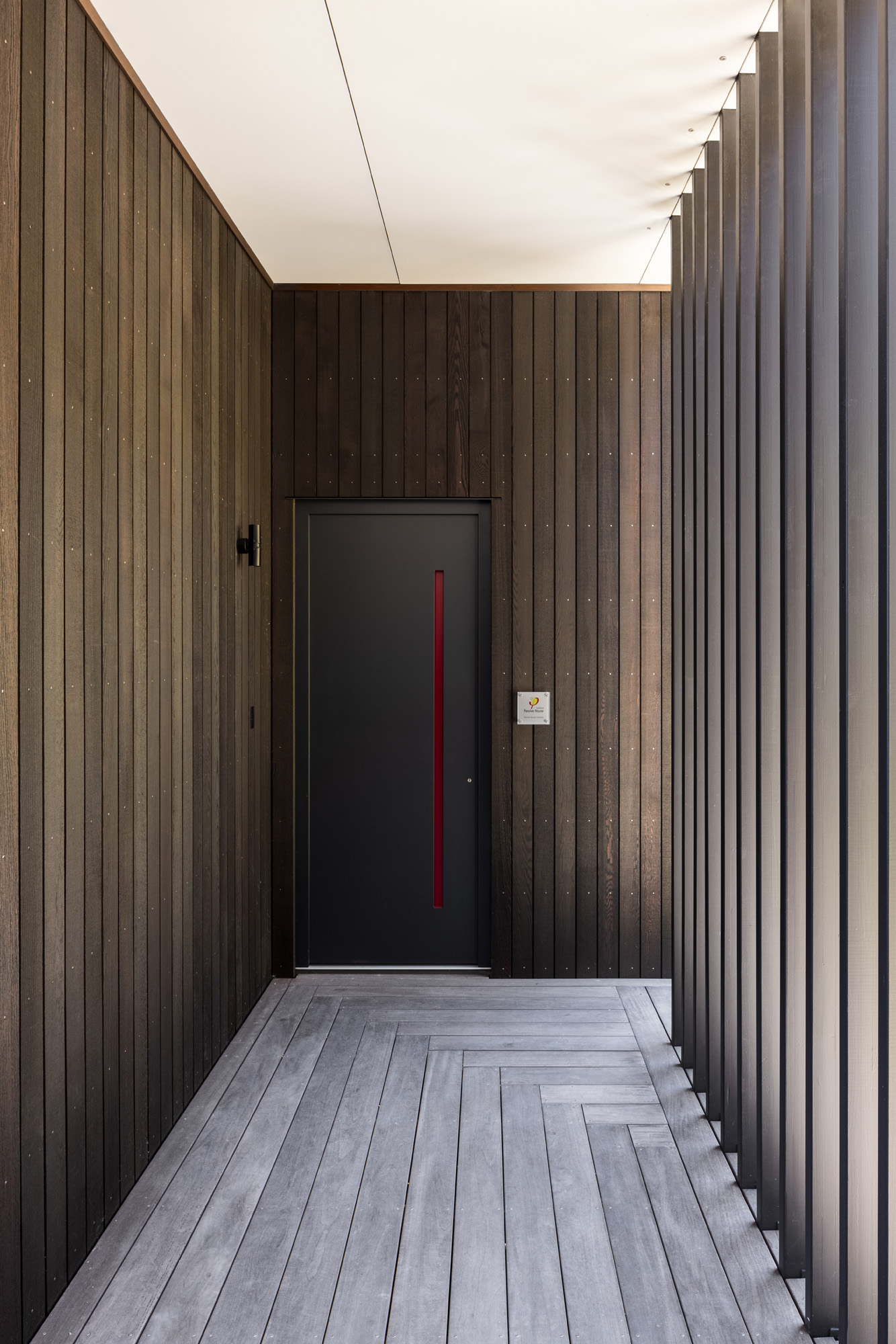
Amanda explains that on one hand it needed “to remain true to itself, while on the other hand Denis kept reminding me I couldn’t push the form in and out; it needed to be simplified to be passive — simple but not unconsidered.
“The form became very much alive, a living and breathing thing like an ancestral whale; a lying down of a body on the hillside — an echo of the island and its history — the interior bones and structure allowing for these surprising volumes.”
The resulting form spreads out across the site from north to south, rising to a low central pitch offering subdued yet striking geometries. Clad in vertical cedar, large eaves reach out to ensure the strong western sun doesn’t enter the interior during summer. In addition, mechanically operated screens fixed to the windows and doors provide further protection from unwanted heat.
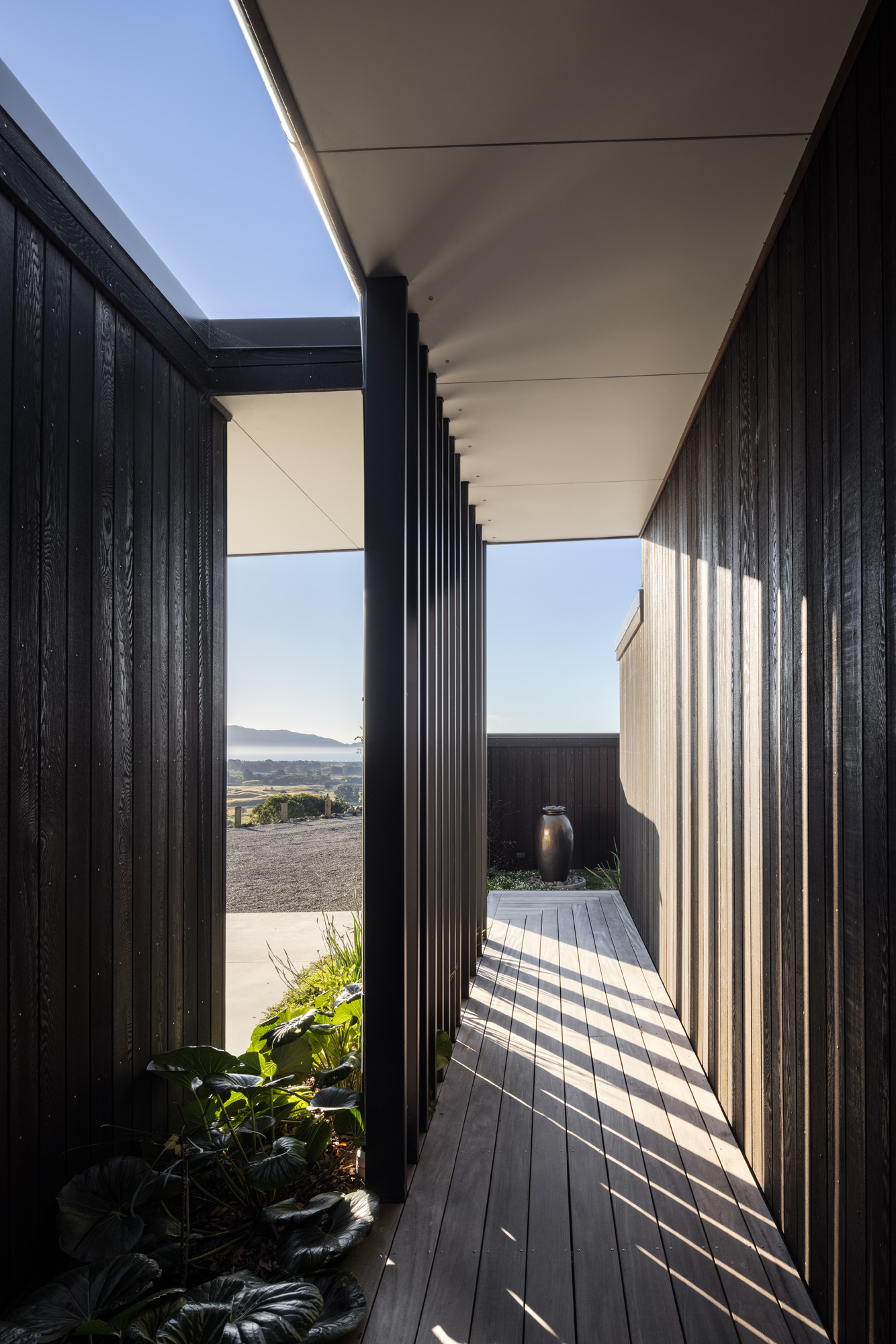
“Part of the challenge with achieving passive house certification was that we didn’t want that to dictate the design as a whole,” says Amanda. “It was important that it was part of it, but not the sole driver.”
To achieve passive house certification, a building must be airtight and achieve stringent levels of energy consumption by incorporating various key elements including additional insulation. In this case, that meant extending the depth of the walls and the roof cavity.
“We used Knauf Earthwool insulation in double layers to achieve an insulation value of R7.2,” Denis explains.
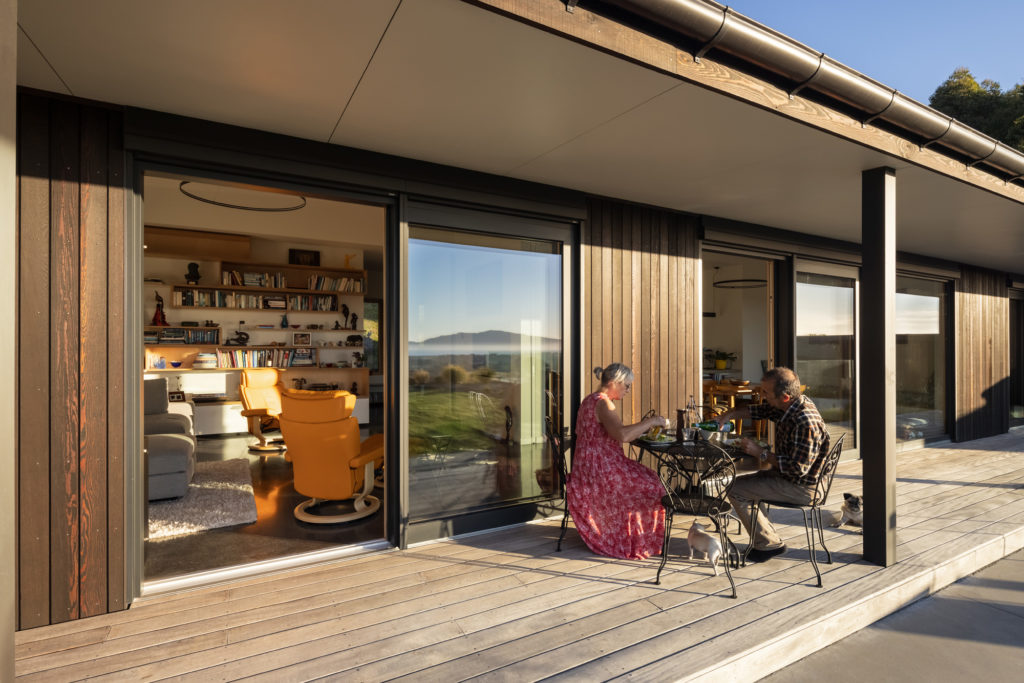
Timber joinery, certified for passive houses, was imported from Europe to encase the triple glazing and ensure there was no thermal bridging between the glass and the frames. Wall cavities were given extra thickness, with 140mm framing and RAB board utilised on the inside face, in front of which the service cavity runs.
“By doing this, you end up with a wall which is about 200mm thick, and you put the wall lining on top of that. It also means you aren’t penetrating the airtightness layer, which can create issues with the overall performance,” Denis says.
Other elements that contribute to the high performance of this house include a highly efficient Zehnder ventilation system that heats incoming air with the temperate outgoing air while removing moisture from it.
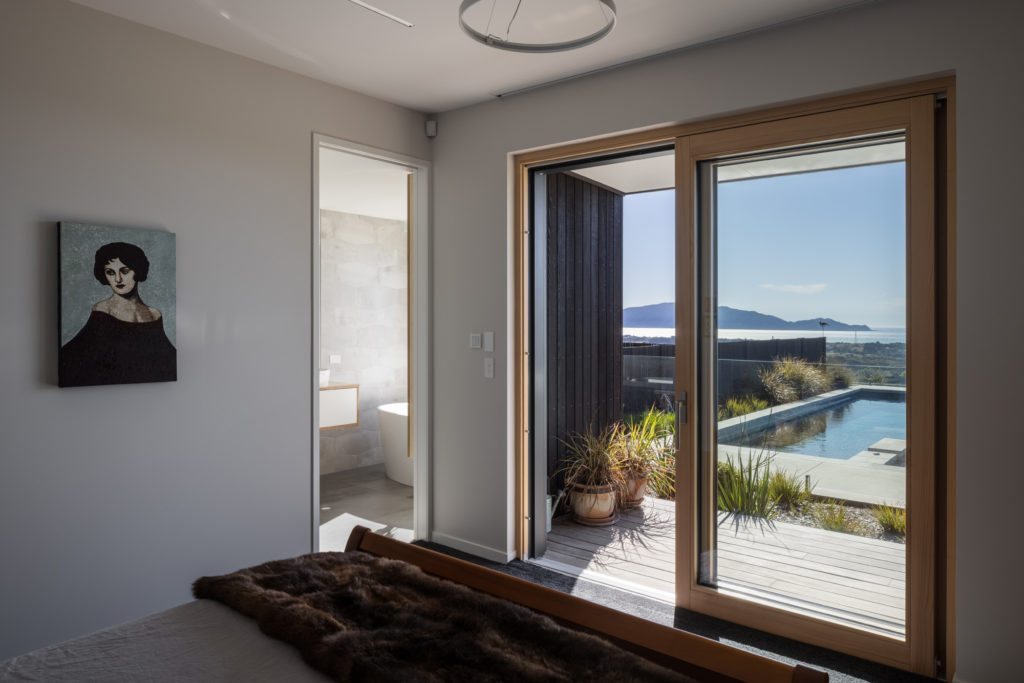
“It means you always get warm, dry, fresh air coming into a controlled environment.”
There is no heating in the house to speak of. It simply doesn’t need it, despite its hilltop location on the edge of the North Island.
In-ground sewage treatment systems, rooftop solar panels, and rainwater collection tanks all contribute to this home’s minimal impact on the environment.
Outside, clever landscaping by Hamish Moorhead has allowed the house to settle into the landscape more quickly than expected.
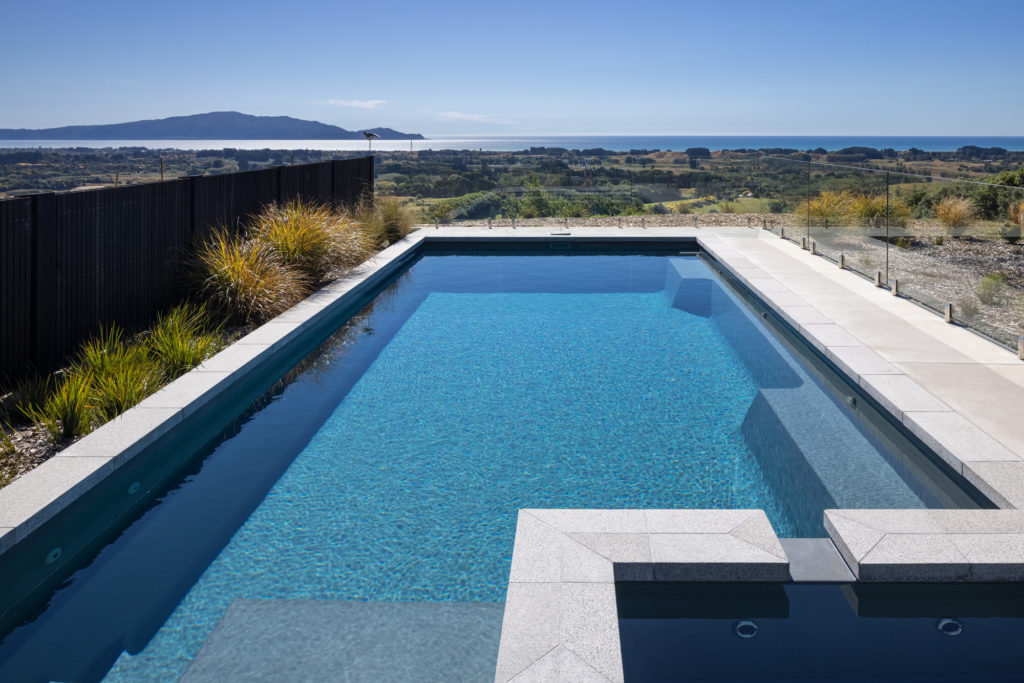
“Hamish has a real understanding of how important landscaping is, particularly in this setting where you had a really barren hillside that had been cut and left with a gaping wound. He knitted it together with planting around the site and concealed the rainwater tanks, with subtlety and sympathetic expression,” Amanda says.
A pool that extends out from the living area to the west has a dialogue with the sea below, drawing the eye back out to Kapiti Island.
“It’s a prominent part of the site and we decided it wouldn’t be appropriate to have a pool cover taking away from the view. Instead, we used a very clever liquid system that seals the top layer of water when not in use and protects it from debris,” explains Amanda.
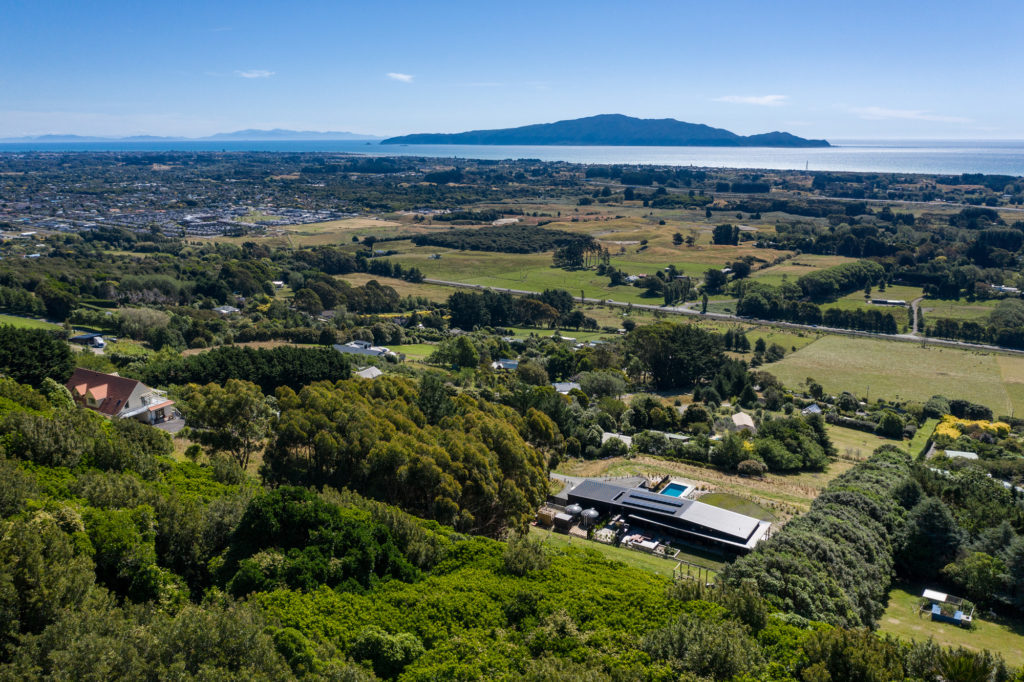
“Inside, we used materials in their raw state where we could, like the concrete floor and timber. We wanted to create robust and beautiful spaces.”
It’s a two-bedroom house that feels much larger than it is, with inbuilt furniture and cabinetry used in density where it was needed leaving other areas free as gallery spaces for art.
Below the hillside, a carpet of suburbia meanders around the flat, but from the house it is not visible. The house feels more rural than it is, thanks in part to the immediate and unexpected quiet and stillness experienced on entry — a happy side effect of the triple glazing and airtight construction.
As Amanda puts it: “This is a house designed as a place to retreat. We wanted the clients to arrive here after busy days in Wellington and feel that, as they moved into the space, any stress would fall away.”
Words Clare Chapman
Images Andre Vroon
For a full interview with the architects click here.




