This family of six decided to take a leap of faith and had Patterson Architects design a beautiful penthouse apartment for them in the old Ford factory
Q&A with associate Luke Douglas of Patterson Associates
How did the Ford Penthouse project come about?
Director Andrew Mitchell and I were leading the project team for the Ford Residences when the penthouse developed into a full fitout and interiors project. This was about the time construction was beginning on the apartments, which meant we still had time to get the best penthouse layout coordinated with the rest of the building. It was essentially a clean slate.
There were a lot of restrictions around the existing Ford factory and the Category-1 listed Dilworth Terrace houses on the adjacent site that needed to be taken into account. How does the design respond?
On each level, the apartments step back and overlook the beautiful tiled roofs of Dilworth Terrace houses, providing a backdrop with black planters overflowing with greenery. As neighbours, the Ford Residences keep their heads down. Looking from the street, the black metal cladding of the building sits snug in behind the factory brick walls and uses the original framed entrance to enter the new cobbled courtyard.
The building form subtly effects the interior. How does this play out?
There are pulls and pushes on the outside form of the building that we’ve hidden in the planning. The whole floorplan tapers, but internally you wouldn’t know – it feels quite effortless as it goes from about a 10-metre width to a 5-metre width on the bedroom wing.
[gallery_link num_photos=”7″ media=”http://homestolove.co.nz/wp-content/uploads/2019/06/HE0619_H_Ford-Residences_Ford-24.jpg” link=”/real-homes/home-tours/family-moved-from-the-suburbs-to-penthouse-apartment” title=”See more of this home here”]
What do you enjoy most about the penthouse?
Having such an open, generous living platform with its vantage point to the harbour, as well as back towards the city skyline is an amazing experience. But it also has a protected cocoon-like quality with the fabrics and softness that our collaborator Amelia Holmes brought to the interiors. I also like that this is a fully functioning four-bedroom family home in what could have been simply a showpiece space.
This corner of Parnell has a lot going on in terms of residential design. How do you think architecture can effectively address the old with the new in Auckland?
Yes, this is an interesting pocket of Parnell, it was an opportunity for bringing density and adding to the public experience of the city. The new courtyard within the Ford Residences and cut-through we introduced within the rabbit-warren of one-way streets is a good move, but it really comes down to the quality of each building being added to the city.
See more of the Parnell apartment below
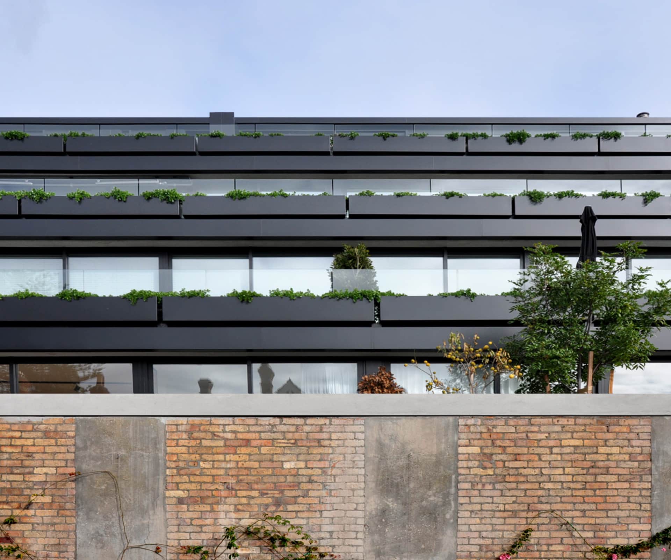
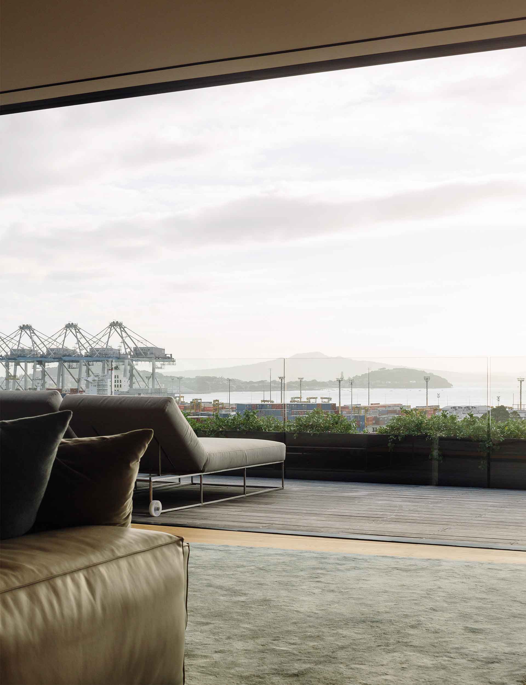
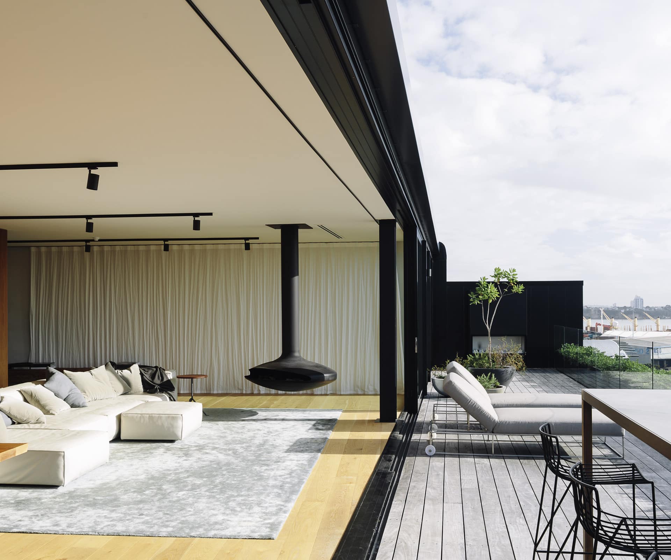
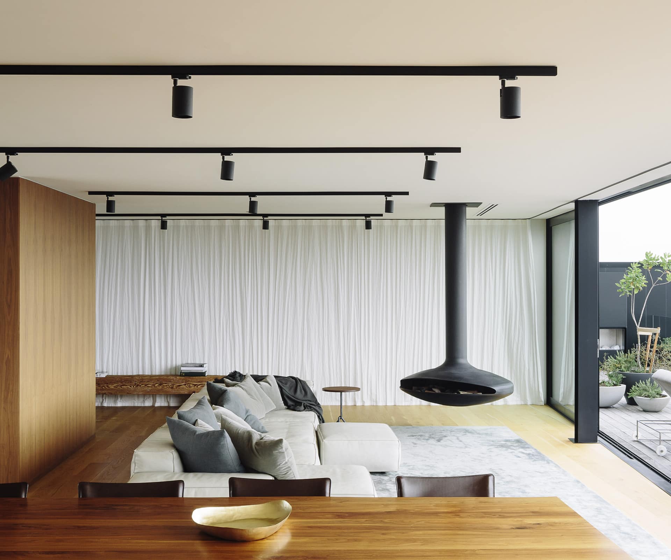
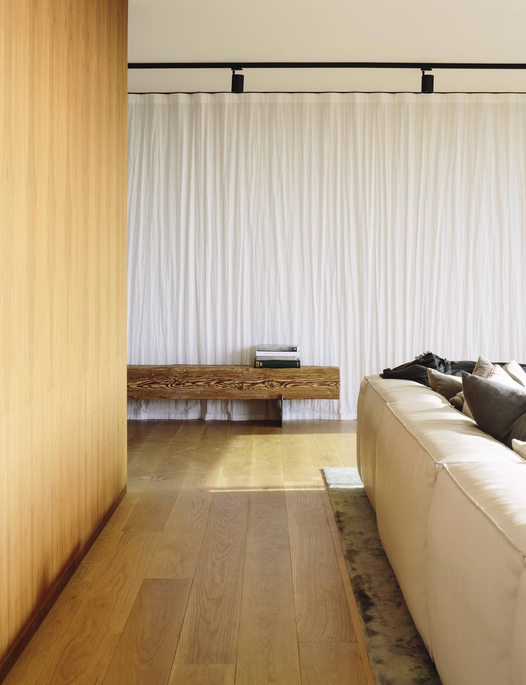
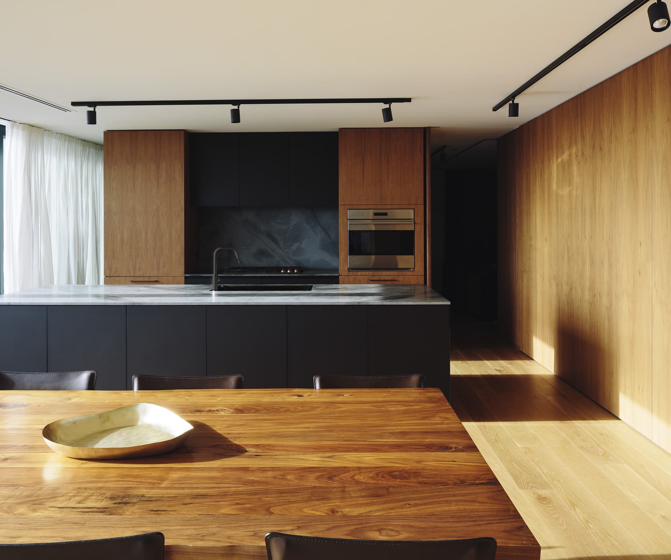
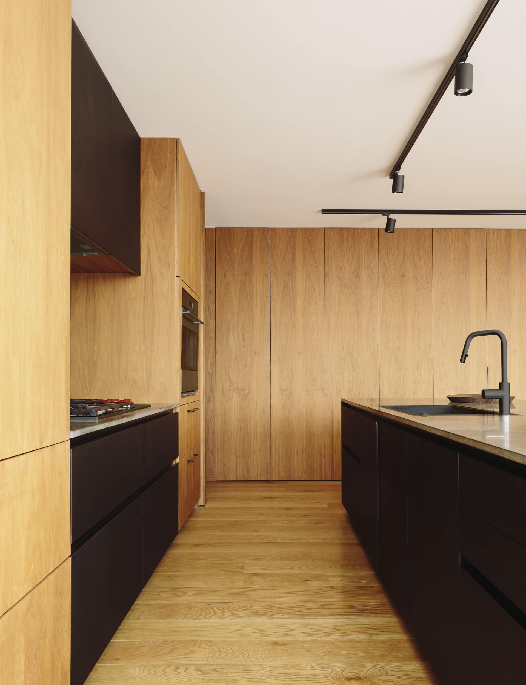
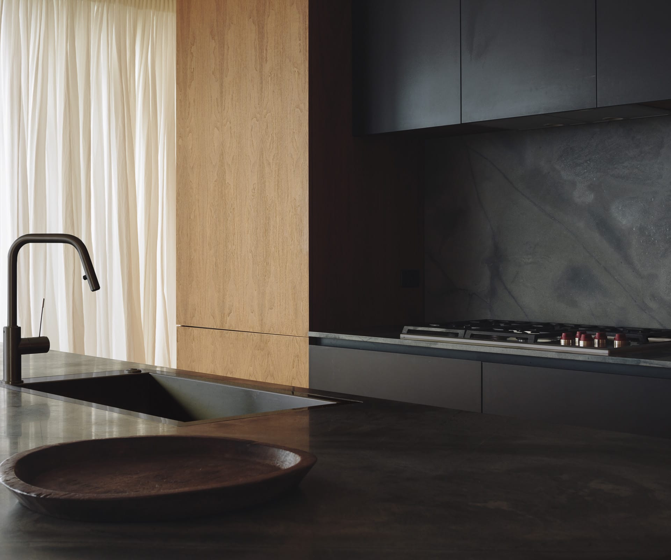
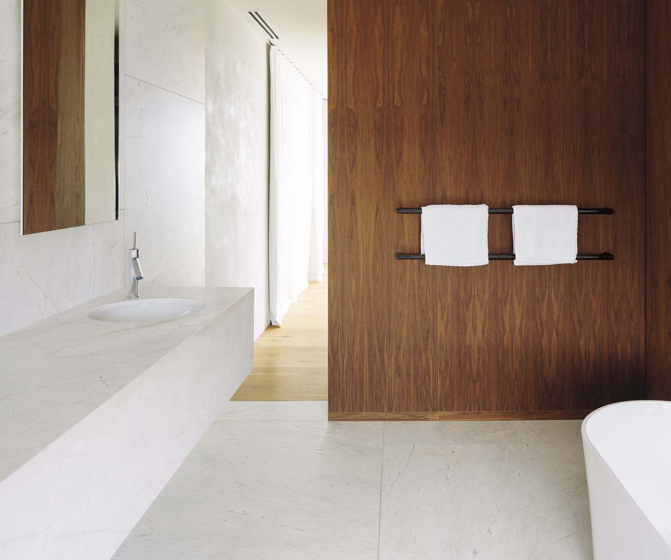
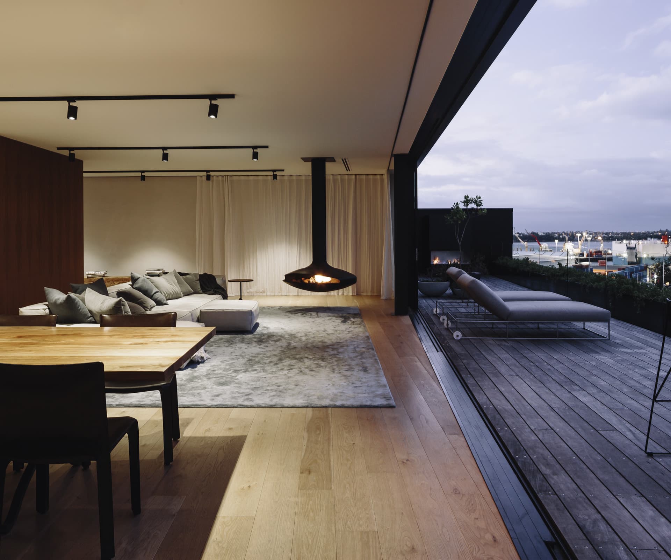
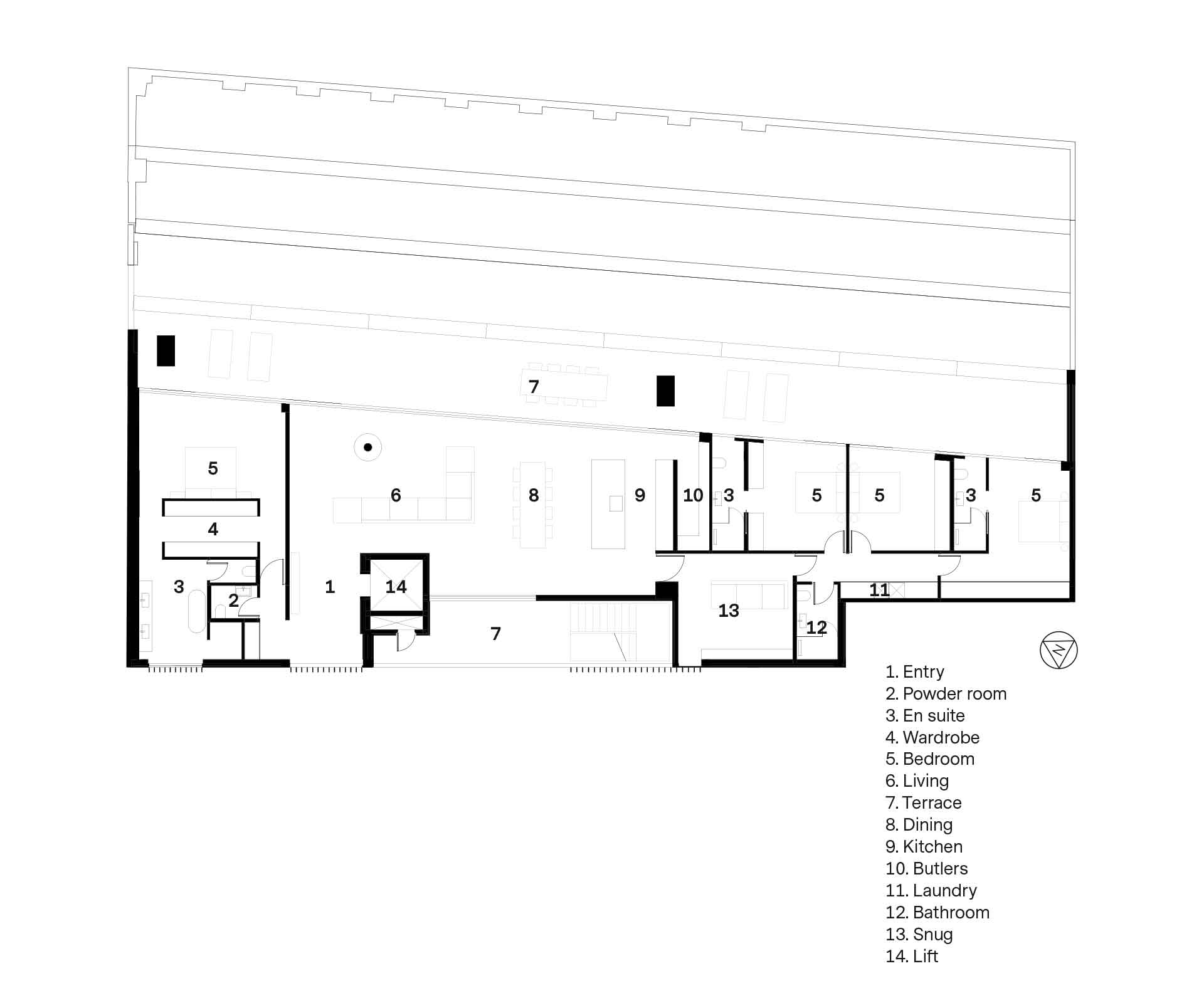
Photography by: Simon Wilson.





