This family of six decided to take a leap of faith and had Patterson Architects design a beautiful penthouse apartment for them in the old Ford factory. They discuss why it was the best decision ever
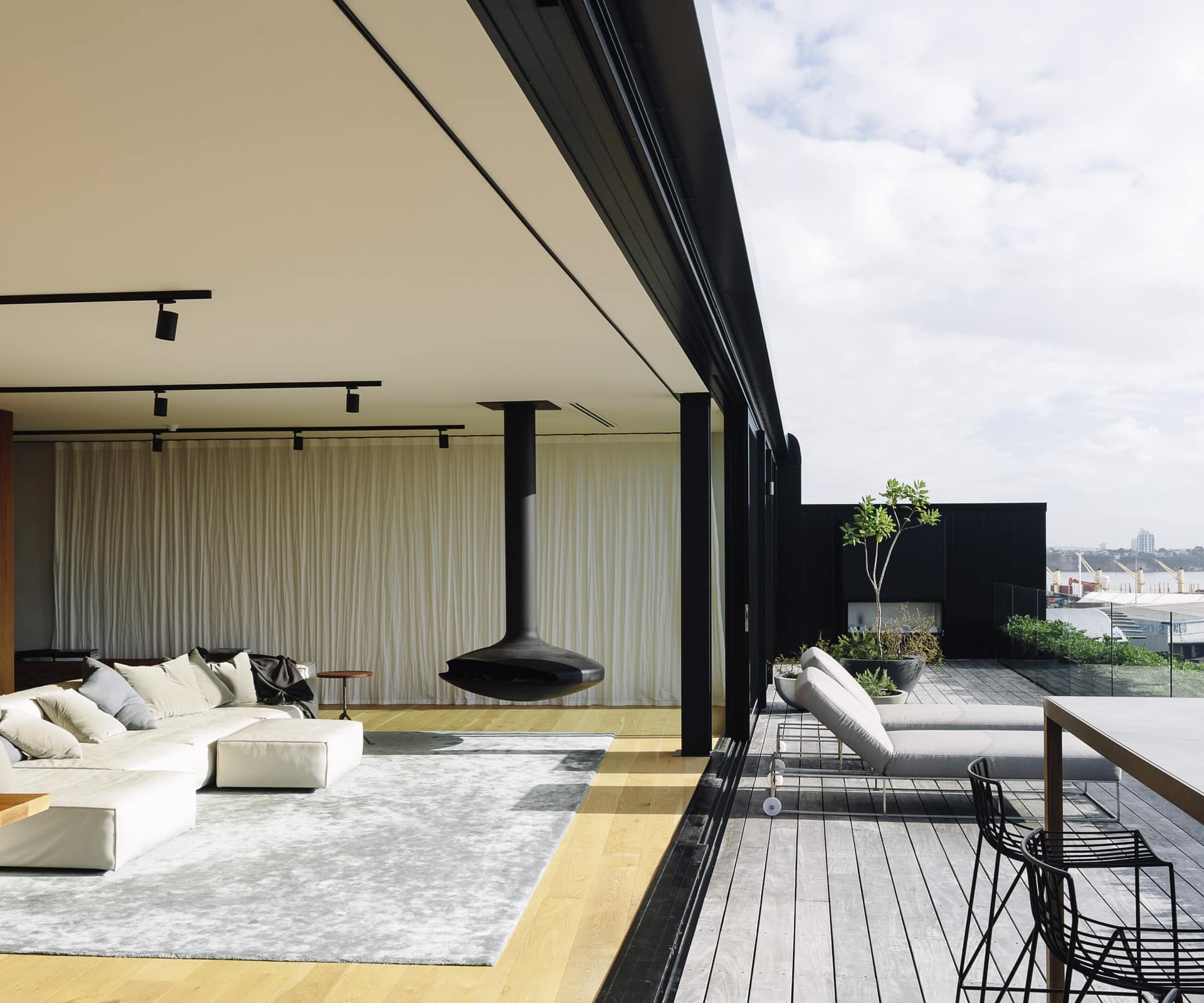
There’s a confusion of buildings in this tightly packed pocket of Parnell, Auckland. The dense concentration of predominantly residential properties – some faux-Victorian, some a little undecided – is interspersed with offices and one or two warehouses. There’s very little common language between them. But, like the row of heritage-listed 1899 Dilworth terrace houses it overlooks, this stitch in the pocket has a little more to say than some of the others.
Within the brick shell of the old Ford factory, which used to pop out a Model T every 20 minutes, Pattersons has inserted 11 apartments over four discreet, receding levels. Known as the Ford Residences, they share a cobbled courtyard with the neighbouring Ford Lofts. The latter is an extensive refurbishment by Cheshire, the building’s heritage readable in beautifully cross-braced brick walls. From the street, the black cassette aluminium cladding that bookends the Residences is clearly a new chapter in the building’s life.
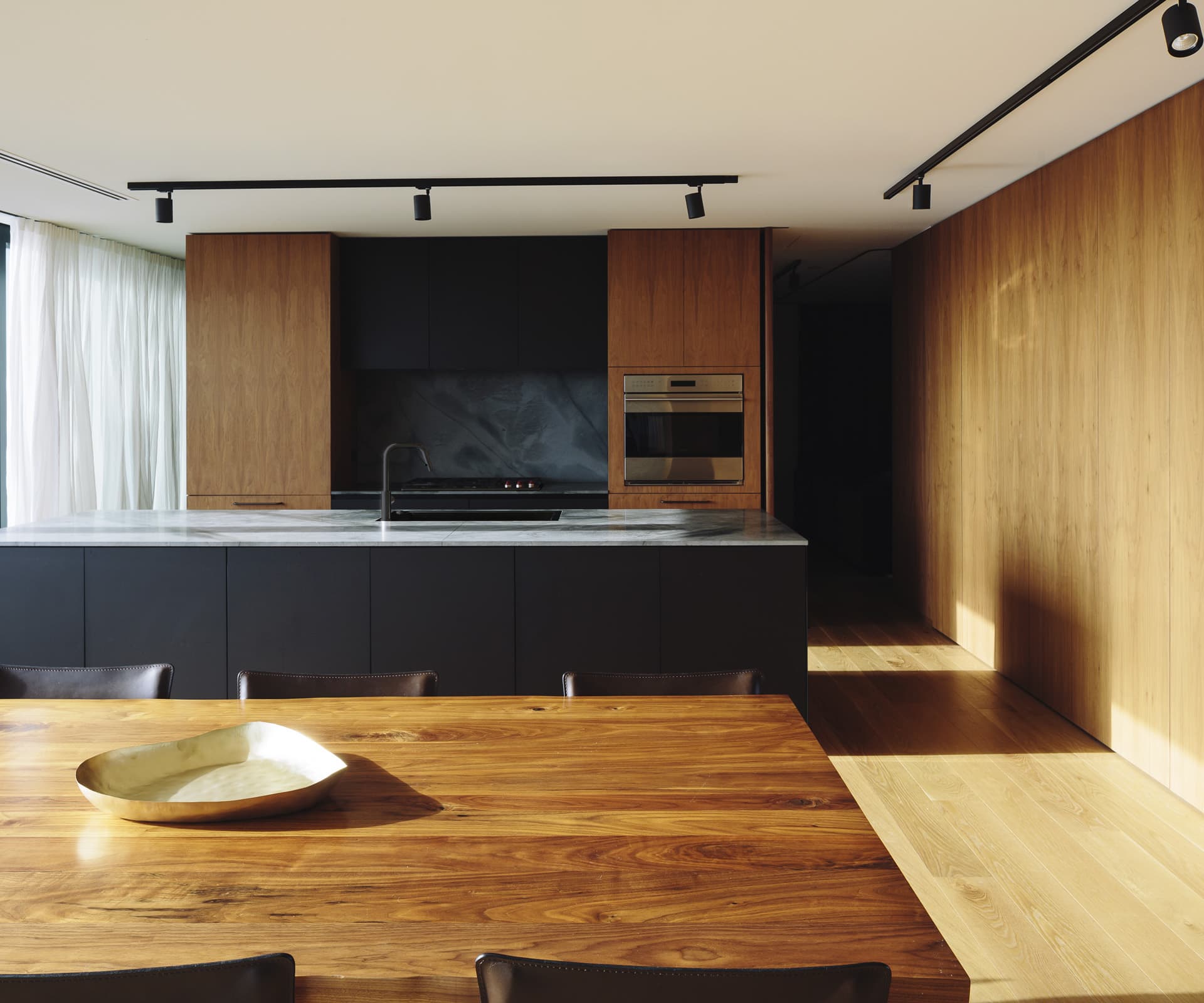
Without overplaying it, Pattersons picked up on a few automotive design keys and played them out across the exterior – those slim gaps between the cassette cladding like a door closed against a car body. Read into it what you will: when you ride the private lift to the penthouse, it all becomes blissfully irrelevant. From the 40-metre terrace, you are both engaged and disconnected from the world.
The view travels all the way out to Waiheke. It captures Devonport, Rangitoto and that big body of water in between. The container port, train line and Tamaki Drive are a constant theatre of entertainment. But the sound of steel wheels against a track has to be brought to your attention to be discernible. From here, the 24-hour activity is silent. It’s a rock-star view, but the volume is very much muted.
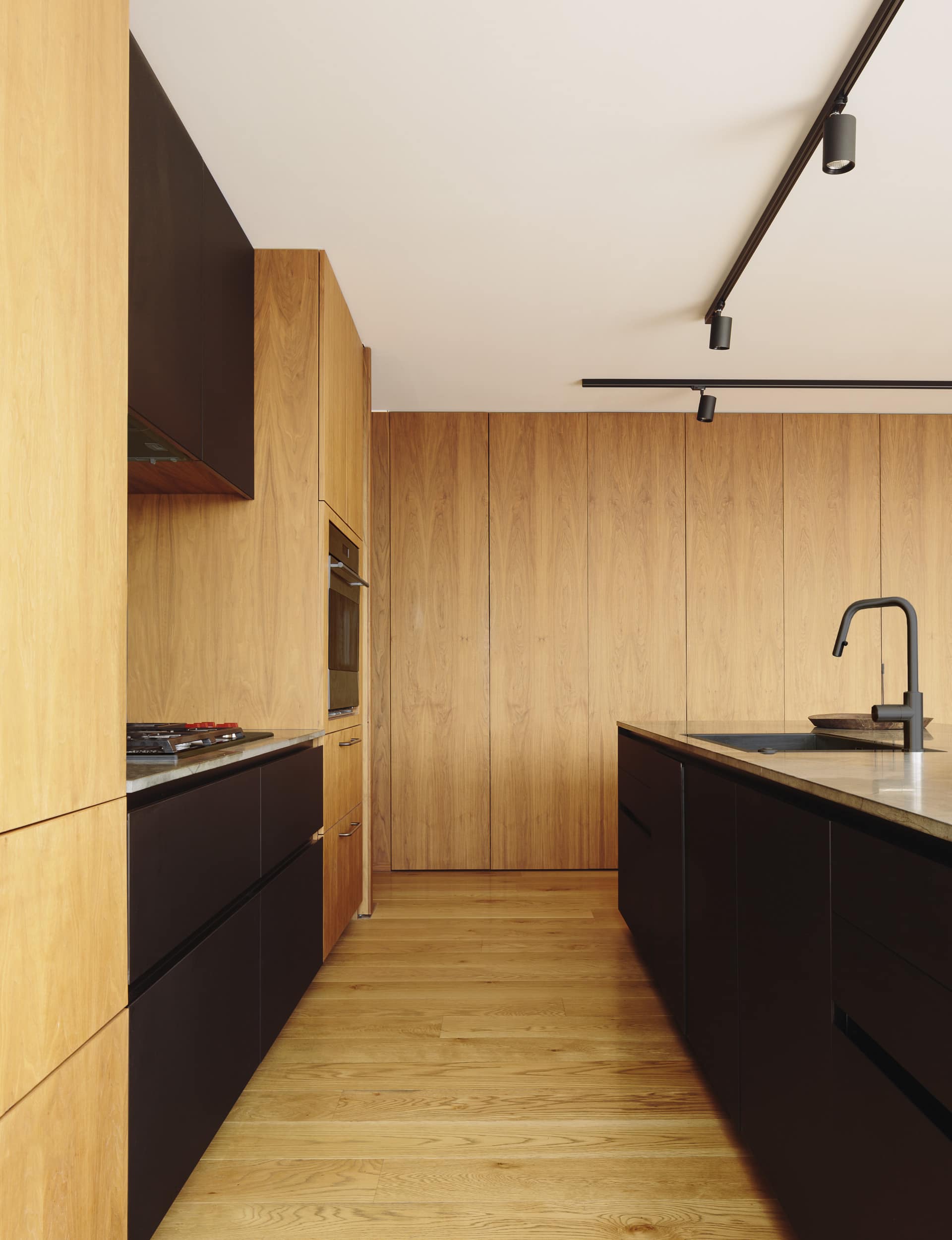
The owners are thrilled with this outcome. They are not rock stars, but a family of six. They had lived in Mission Bay for 21 years – renovating their old home three times as their family evolved. The idea of penthouse living was a distant one, but when this opportunity came up they couldn’t say no to the views.
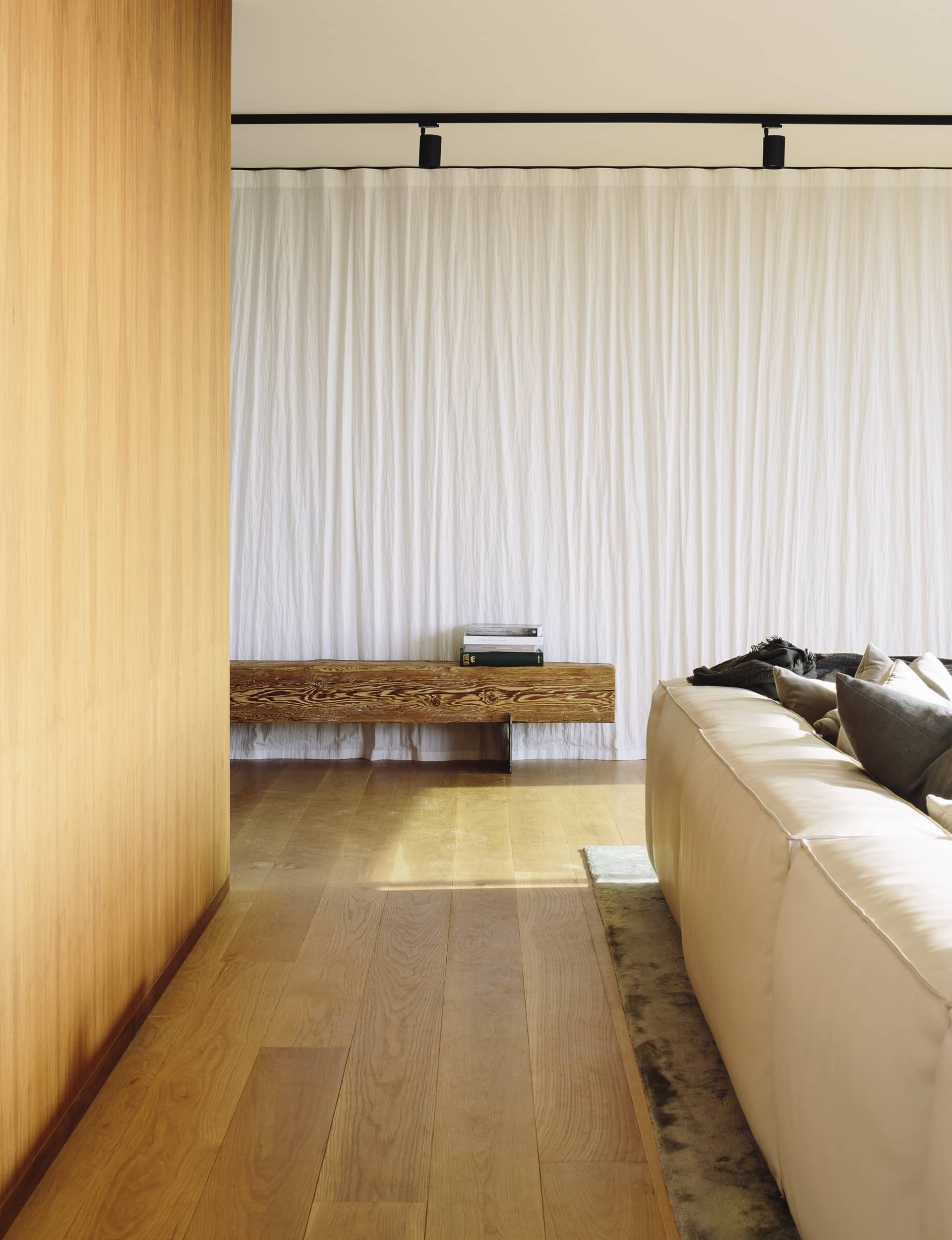
The family tasked Pattersons with distributing their new home across a space typically associated with a single occupant or empty-nesters. The architects had 300 square metres to play with but applied the same amount of rigour typically reserved for a smaller footprint. There’s no bad space within it, none left wanting or underutilised. “With an apartment floorplate you’ve got to make use of every space efficiently, but without sacrificing the creation of really beautiful, usable spaces,” says Luke Douglas of Pattersons, which worked with designer Amelia Holmes on the interiors.
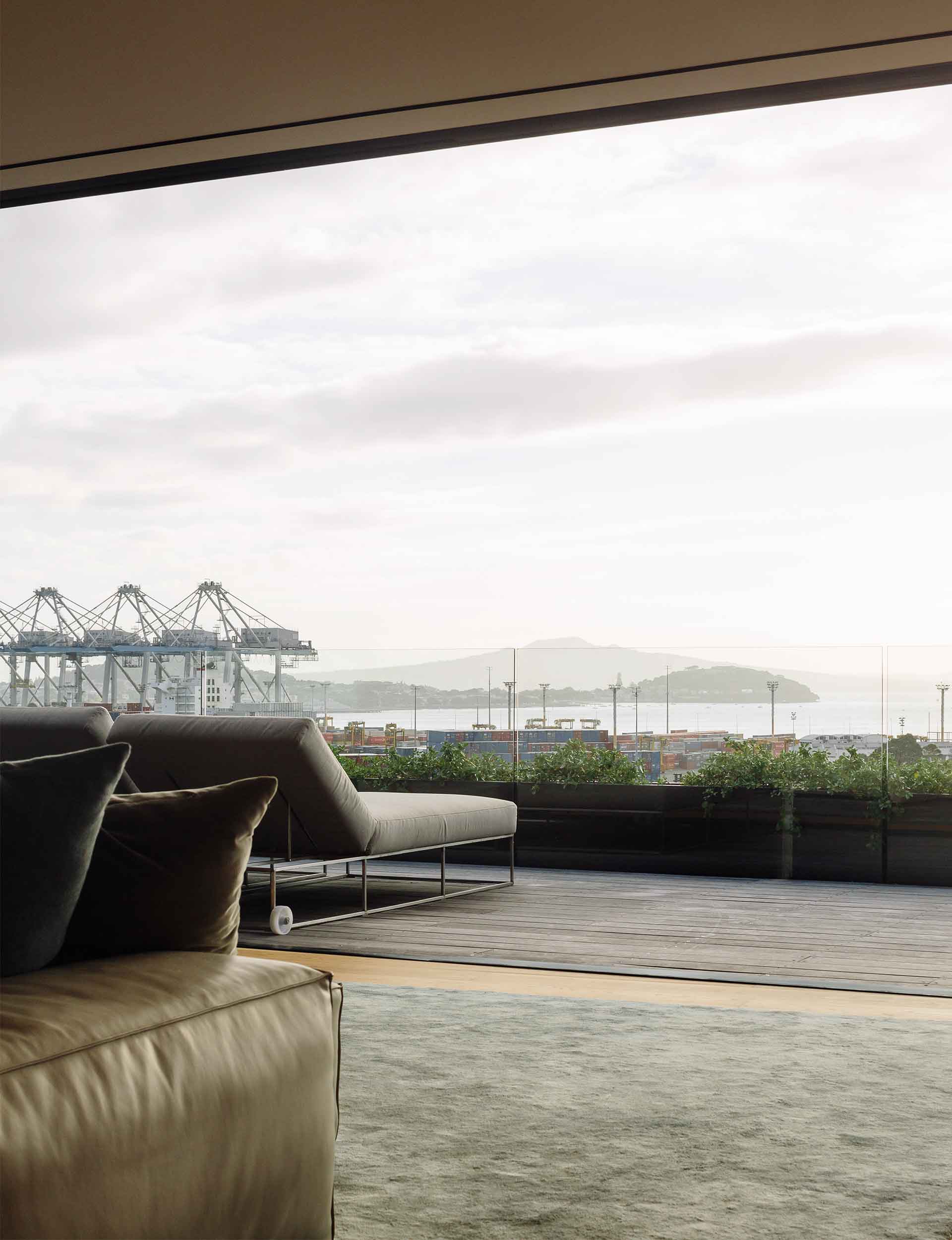
The dual-sided penthouse has a modest west-facing deck with city views; this very urban resolution overlooks the folding roof of Ford Lofts and is a dazzler at night for its Sky Tower views and city lights. The terrace facing east runs the entire length of the property, giving all the bedrooms balcony access, each capturing a slightly different view, some with more harbour, some with more port.
The inside-outside living area sits centrally like the great divide, with the kids down one end and the parents sequestered at the other. “We are a family of six with different dynamics and the length of the place works – everyone has their own bedroom tucked away and we meet in the middle,” says one of the owners, whose prerequisites were that the design utilised the views, worked well for entertaining, but also created a calm sanctuary.
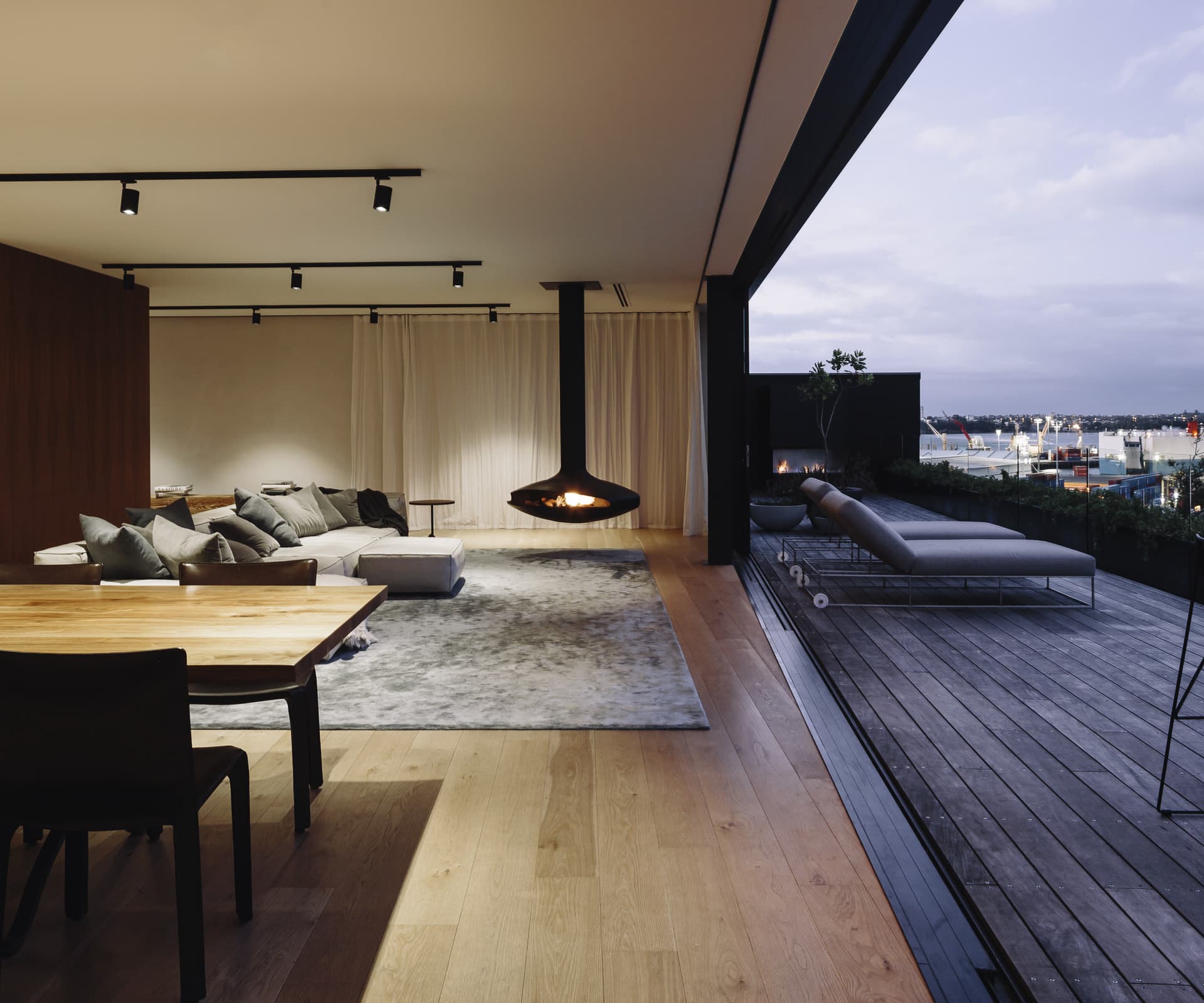
What could’ve been a hard-edged, warehouse-like space is, instead, pared back and peaceful. The muted softness resonates with the unexpected, dialled down near-silent views. For a family who had never lived in an apartment, the move was a leap into the unknown. But they’ve welcomed the changes it has made to their lives and the new opportunities it has presented. They walk more often – into the city and to local amenities, such as the Parnell Baths. “It has worked so well and the kids love it,” says the owner.
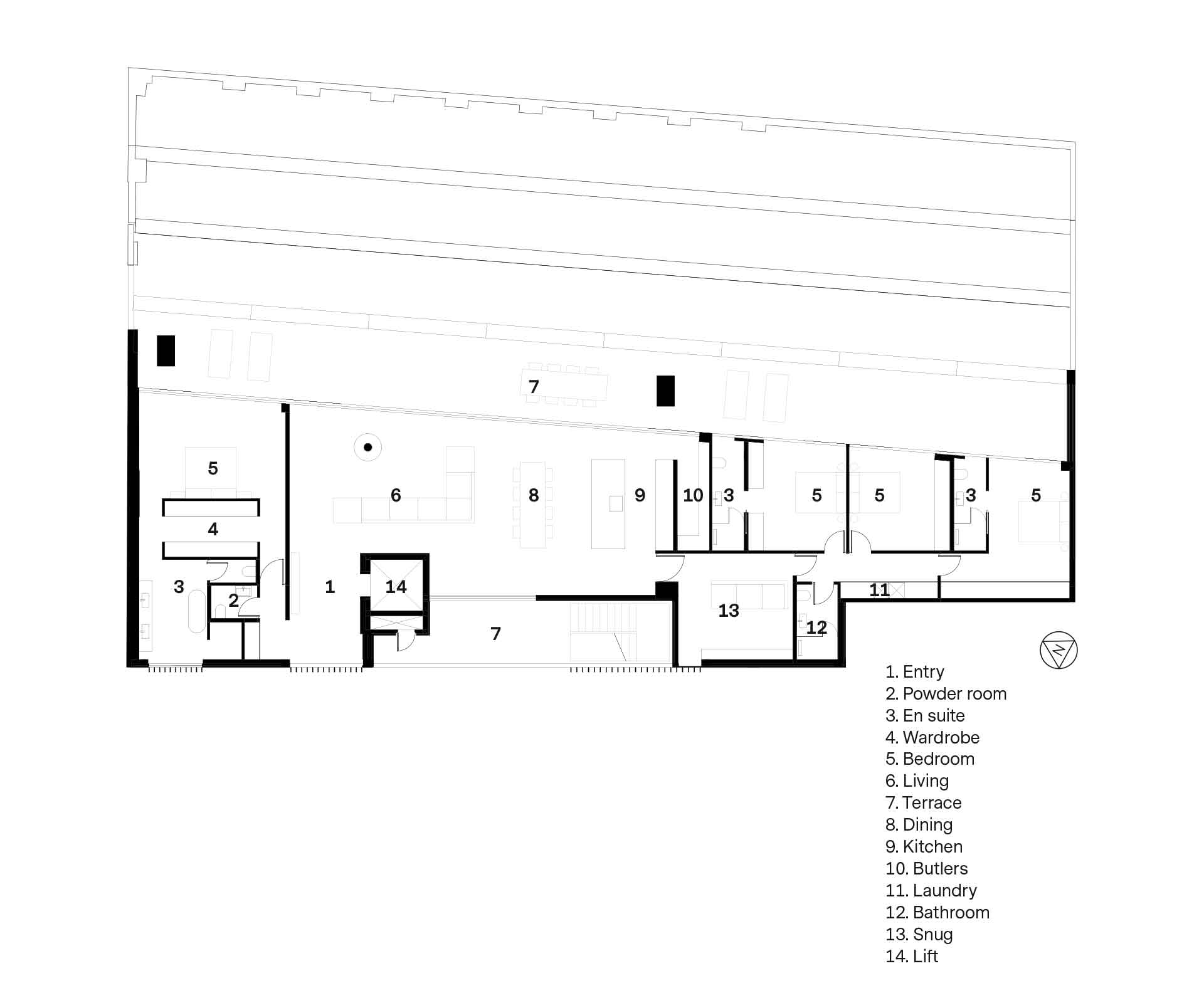
They are not the only ones. The owner uses ‘fun’ four times when talking about his two-year-old penthouse home – it’s a fun place to entertain, it’s fun in a storm, the views are endless fun, and it’s fun to wrap the curtains around the TV space and watch a film. “We are very fortunate to be here,” he says.
Words by: Jo Bates. Photography by: Simon Wilson




