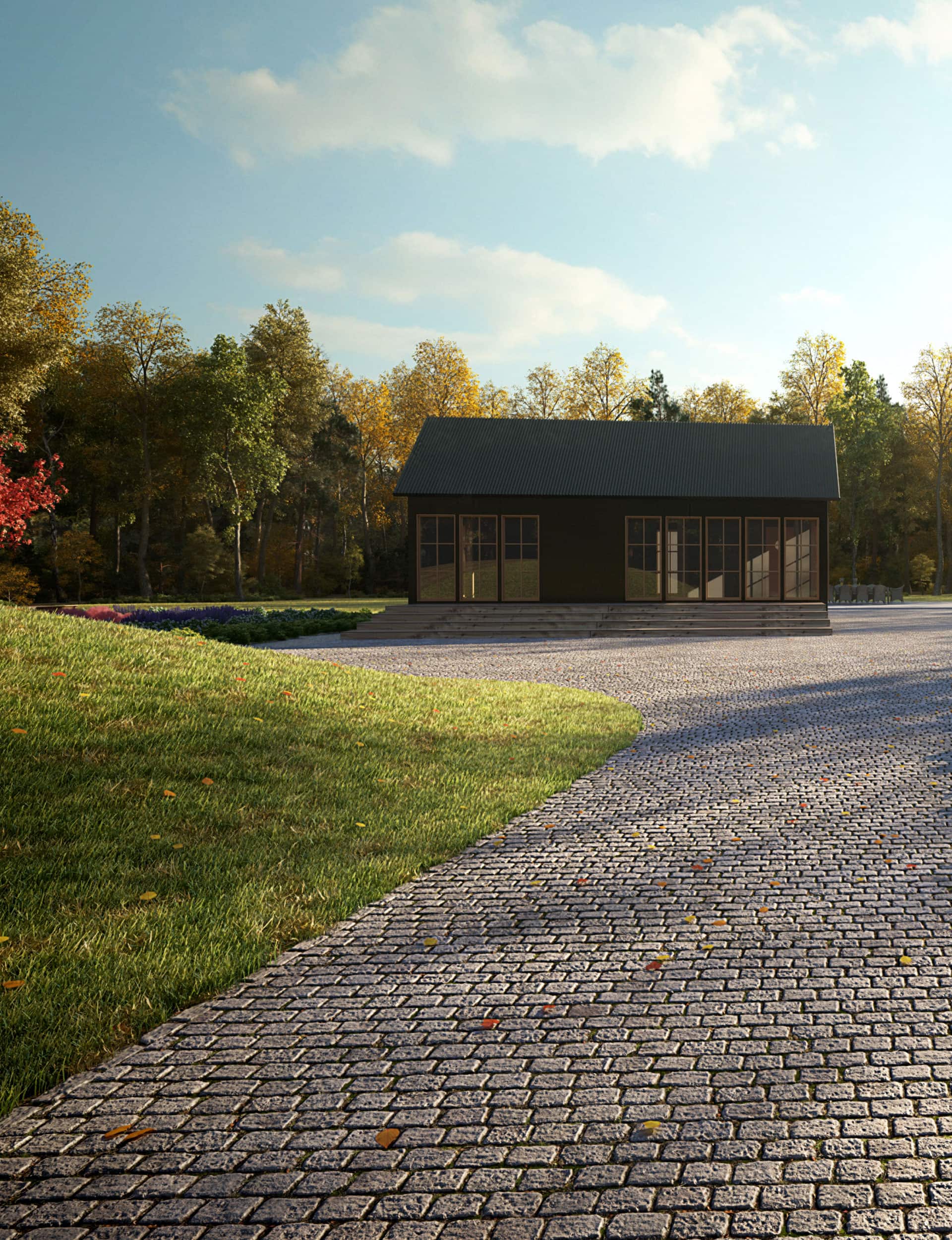An enterprising trio develops the Fernmark 56; a new way to build, using simple tools and people power

Meet the Fernmark 56: a home that can be assembled by two people
With its prototype ‘Fernmark 56’ modular house about to spring from the ground in Wanaka, Fernmark – made up of Giles Barker, Graham Barry and designer Matt Smith – aims to design high-quality, fast-assembly homes. Smith explains the concept.
What prompted an industrial/furniture designer to scale up and design houses?
I studied industrial design at Monash University, focusing on furniture design. Friends asked me to design a house for them in Wellington and I’ve now done houses in Matakana and Christchurch. The Fernmark concept came from my co-director Giles Barker (a former advertising and design executive), who could see a better way of building, and he enlisted me in its development.
How can the Fernmark house be assembled on site by two low-skilled people? And how can council building inspectors approve them?
Giles’ concept started as a complete ground-up rethink of every single aspect of how homes are constructed, to reduce the need for skilled labour. He wanted to be able to build himself a house with his two sons. The New Zealand Building Code requires a licensed building practitioner for some of the work, but our system of engineered parts can be bolted together with simple tools by additional unskilled workers. No part is too heavy to be lifted by two able-bodied people.
What are the parts?
They are primarily laminated timber posts and beams, steel joiners and insulated panels. The Surefoot foundation system can be installed in a day with only a jack hammer. Plumbing is centralised in a ‘cassette’ made off site to reduce the time a plumber is needed on site. Similarly, modular electrical systems are pre-wired off site and plugged together on site.
How does the price compare to existing bulk-housing builders?
We are still finalising our costing but we are already projecting to be comparable to existing companies. Once we hit even a modest scale we can really drive the cost down. We want to maintain a high-quality build; our material costs will reduce as we increase scale, with other savings from the speed of build.
Your concept drawing shows a main gabled form with annexes that connect them to make larger homes. What are the sizes?
There are two forms – the large gabled one of four metres wide and an annex of two metres. The structure works on a 2×2-metre grid, creating buildings of four, six and 10-metre widths and varying lengths. There is no limit to the size that the system could produce. The internal structure allows us to interchange windows and doors and can support two-storey homes.
Can the system be used for multi-unit dwellings or affordable and social housing?
Absolutely, but rather than affordable or social housing we have always approached it as one house for all. I don’t see any reason why a warm, well-built home shouldn’t be a minimum standard available to everyone.
Words by: Catherine Smith.
[related_articles post1=”82834″ post2=”81311″]




