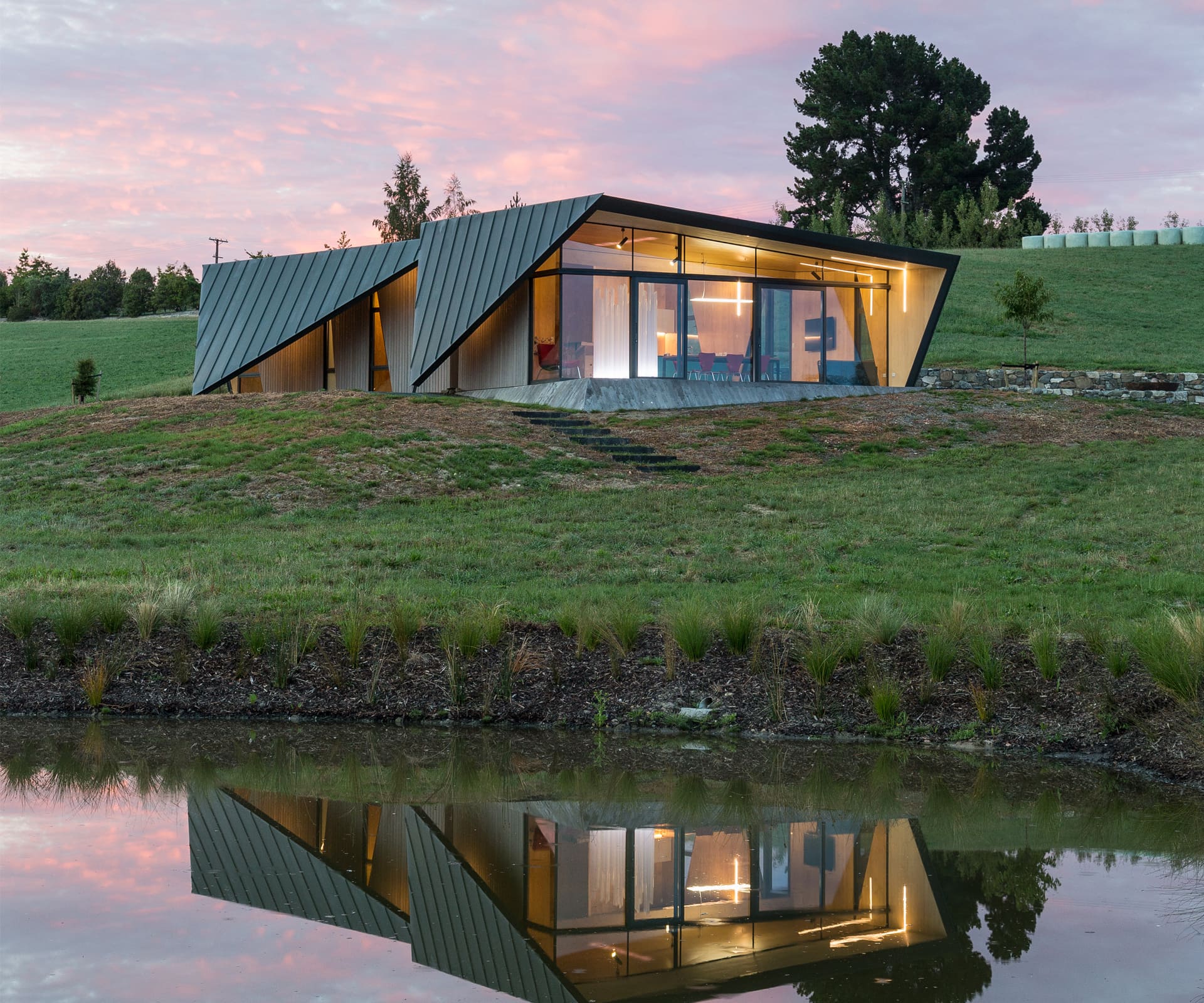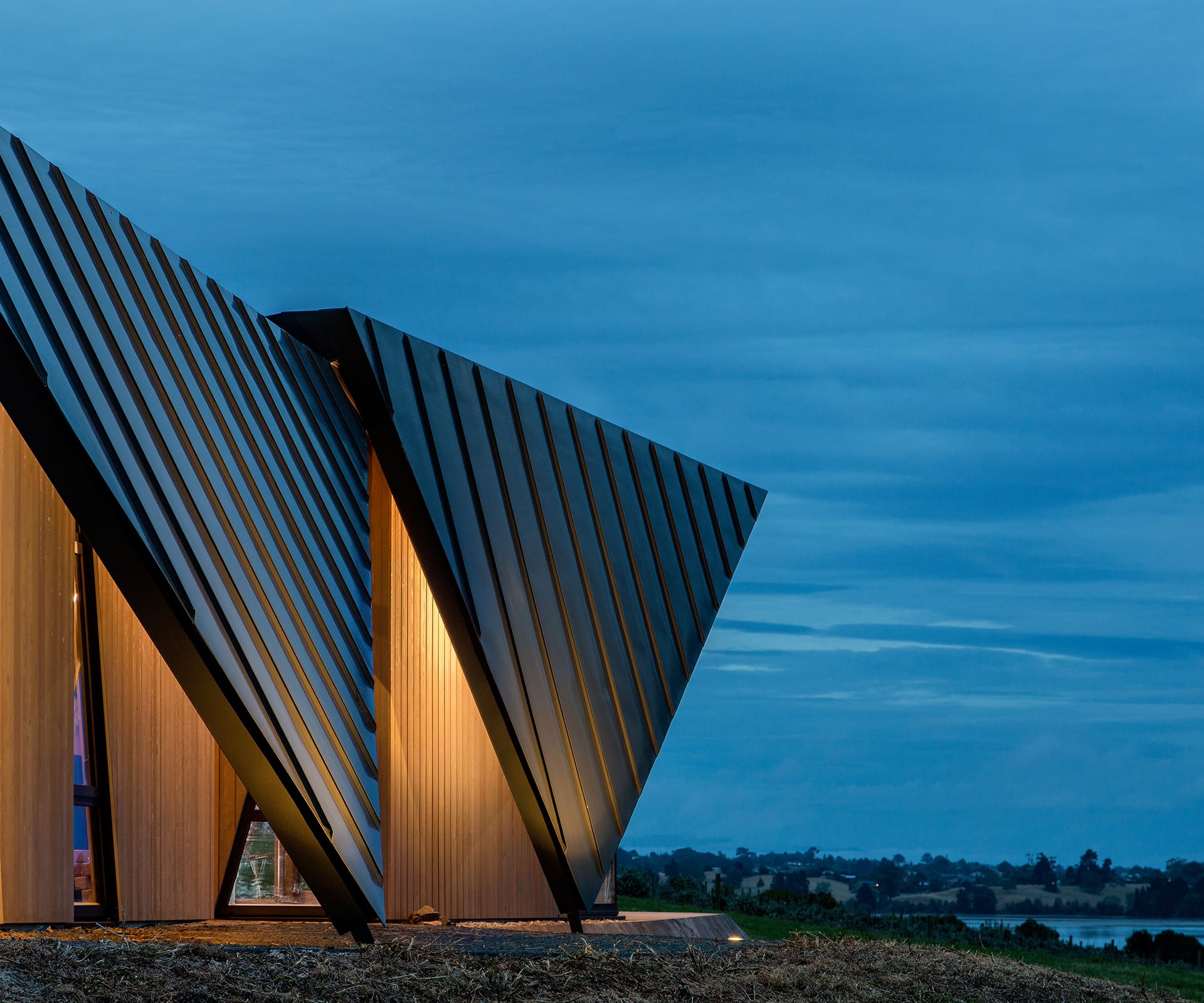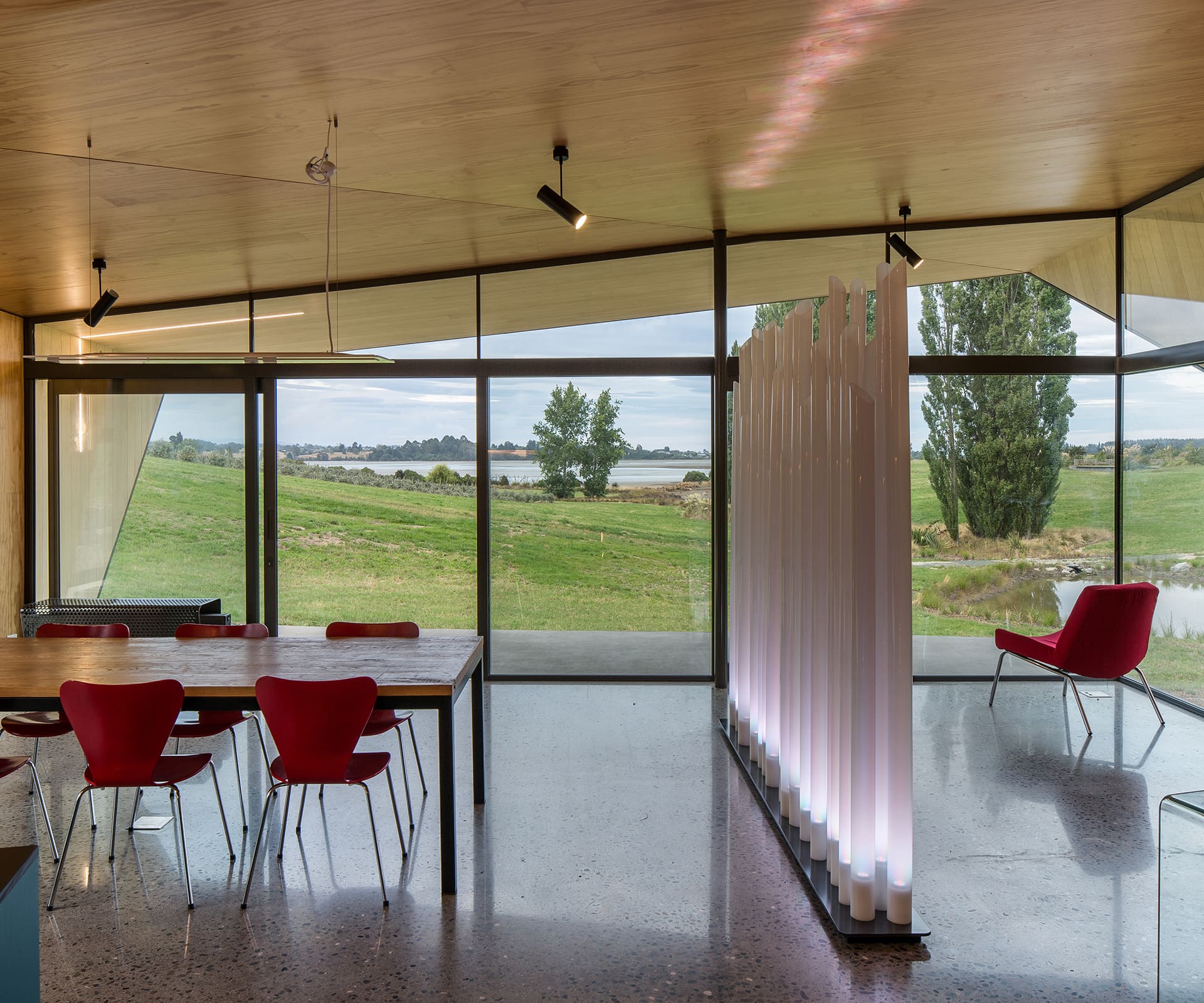Depending on the owners’ needs, this flexible space provides an intriguing retreat for guests, as well as executive meetings

Torea Studio, Nelson
Architects: Tennent Brown Architects
Floor area: 97m2
It is not technically a home but it sometimes functions as one. In fact, this 97-square-metre, three-bedroom building near Nelson by Hugh Tennent and Brenda Solon of Tennent Brown Architects, is deliberately multi-functional: it’s a workspace, a meeting room, a guesthouse, an executive retreat. Its owners (who first commissioned Tennent to design their neighbouring family home, a finalist in our Home of the Year 2013) live and work on the property, and this time asked for a separate space from which they could run their businesses, meet colleagues and business partners, and host family and friends.

Tennent developed his first concept for the building in 2014. He describes that iteration as “restrained”, perhaps a little too much so: his clients asked him to come back to them with something more adventurous. While their main home is partially dug into the landscape to be as discreet as possible, the studio was consciously designed as a sculptural object to sit confidently in the landscape.
Tennent was partly inspired by the work of the late Brazilian artist Lygia Clark (whose work has featured in Auckland Art Gallery’s exhibition of South American art, Space to Dream), who created origami-like metal ‘critters’ from aluminium triangles connected with hinges; people who see the works are encouraged to pick them up and fold them into different arrangements. Tennent liked the idea of a sculptural building made of planar triangular elements, and also thought about how these elements applied to the side of the structure could work in the same way as tent flaps that fold back to reveal slices of a view. He made a cardboard model of the building, which his clients duly green-lit.
[gallery_link num_photos=”15″ media=”https://homemagazine.nz/wp-content/uploads/2016/08/HE0816_Small-Homes_Torea_Hoddy16.jpg” link=”/inside-homes/home-features/tennent-brown-nelson-house” title=”See more of this studio”]
Tennent pushed the construction of the building in the same innovative manner he nudged the design. It is built of 85mm and 140mm cross-laminated timber panels that were prefabricated and computer-cut in the XLam factory in Nelson, before being delivered to the site and assembled with screws in three days by builder Jason Inch (the whole building process, which included laying the slab and applying the cladding, took longer).
[quote title=”I wanted it to be a showcase of what the product could do” green=”true” text=”because it’s a great material” marks=”true”]
Their strength means they can be used structurally (there is one steel beam in the building across the living room), with the pine panels left exposed inside. “I wanted it to be a showcase of what the product could do because it’s a great material,” Tennent says. “It’s a very cool thing for the local value-added timber industry.” The building’s exterior was then lined in battens and high-density insulation, another layer of ply and, finally, clad in zinc.

Inside, there is a single space that looks out towards the estuary. It combines a kitchen, dining and meeting area. Rather than space-eating wardrobes, the three compact bedrooms have hooks on the walls to hang clothing. They share a single bathroom, and there’s a small separate toilet and laundry area. Circulation space is minimal.
[quote title=”Smallness” green=”true” text=”allowed us to do that” marks=”true”]
The living area opens onto a terrace that was carefully designed with the assistance of Wraight and Associates, where trees will eventually provide shade from the summer sun. “It was a delightful project,” Tennent says. “It has been fun to have such pure object-making in that landscape. Smallness allowed us to do that.”
Words by: Jeremy Hansen. Photography by: Paul McCredie.
[related_articles post1=”36914″ post2=”35783″]




