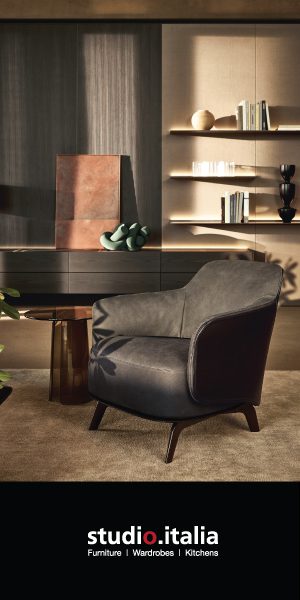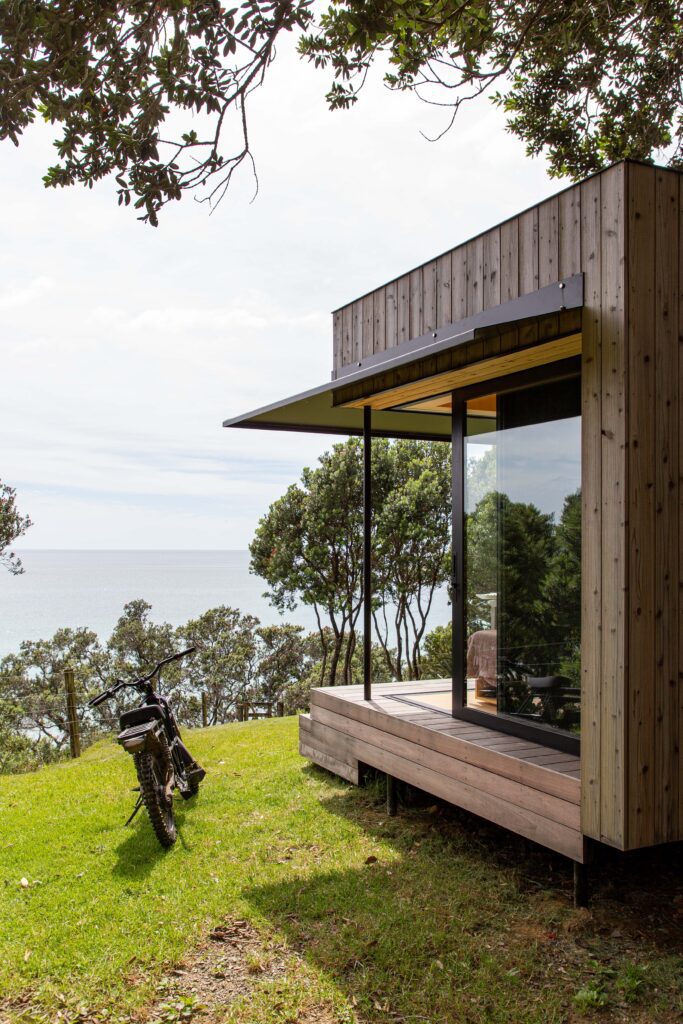A Wellington couple transformed the flat, barren space at the back of their property into an open-plan studio with sweeping views – all in just 45m2

Thurston Studio, Wellington
Architect: Cushla Thurston
Floor area: 45m2
In 2006, when Wellington couple Cushla and Richard Thurston purchased their mid-century home in Brooklyn, Wellington, they earmarked the flat, barren space at the rear of the property for an art studio. Six years later, tired of schlepping across town to use a space behind his parents’ Seatoun home, Rich, an artist and film contractor, and Cushla, an architect with Opus Architecture, collaborated on the studio’s design.
Within 45 square metres, the couple wanted an open-plan studio they could both work from, a mezzanine level to accommodate overflow house guests and a relaxing space away from the family home.
“We created a collection of spaces with different scales within a larger volume to support a variety of activities,” says Cushla. “We achieved this by using the mezzanine to divide a portion of the space horizontally to create bathing and sleeping zones adjacent, but connected to, the main creative studio space. The site is incredibly windy, so orientation, roof pitch, bracing and noise insulation were crucial considerations. Along with the wind in Wellington comes the sun and views, so we modelled the building to ensure we made the most of this amazing site.”






