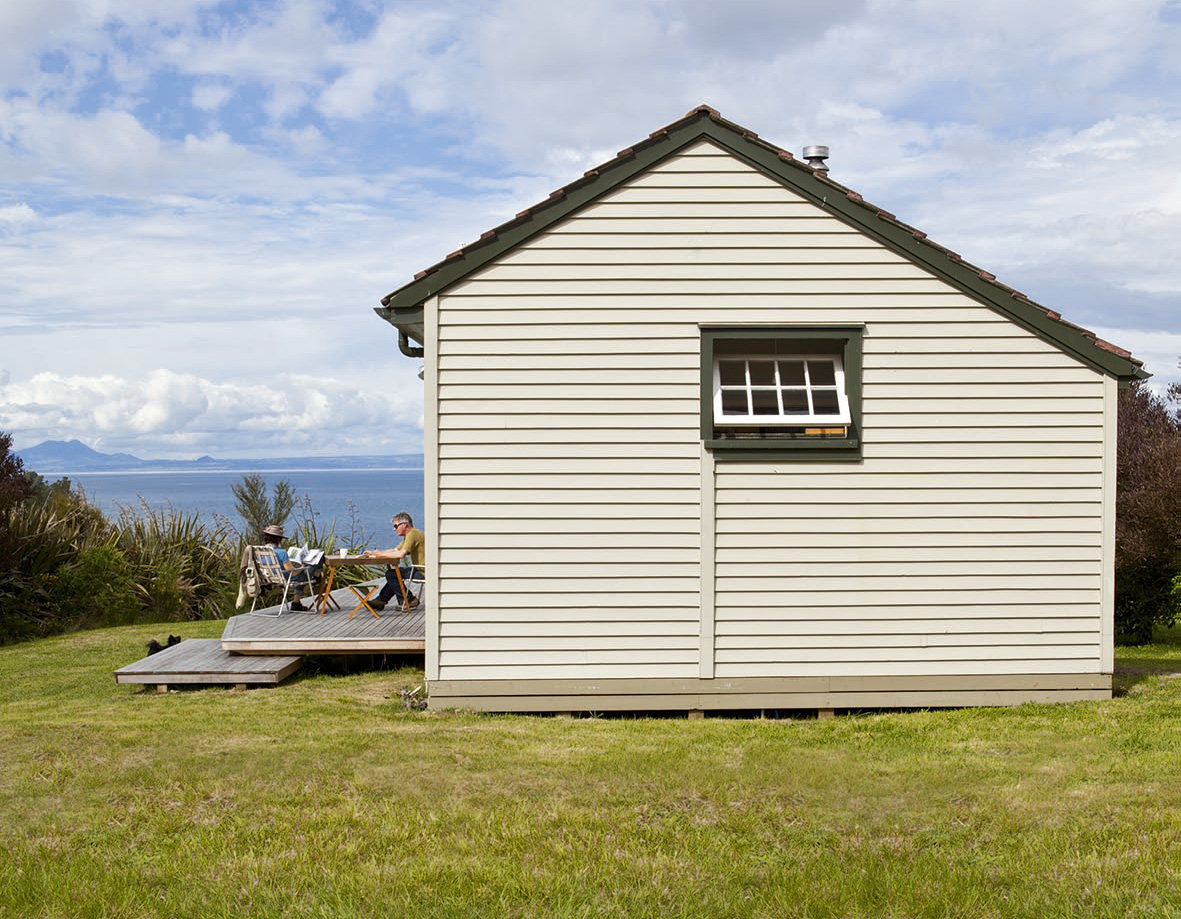A former Auckland dental clinic is comfortable in its new location and second life as an uncomplicated bach
A former dental clinic is reincarnated lakeside
After purchasing a small plot of land on the western shores of Lake Taupo, Rick Pearson and Briar Green spent a long time doing what architects tend to do with their own projects: they struggled to get anything off the drawing boards. Then, after many discarded designs, a trawl through Trade Me offered a sudden and immediate solution. Just across the road from their shared office in the Auckland suburb of Grey Lynn (Rick runs Pearson & Associates Architects, and Briar is the co-founder of Stanish & Green Architects), Richmond Road School was selling its old dental clinic, built in 1935. Within a day, Rick and Briar owned their new bach. The only issue? It was in slightly the wrong place.
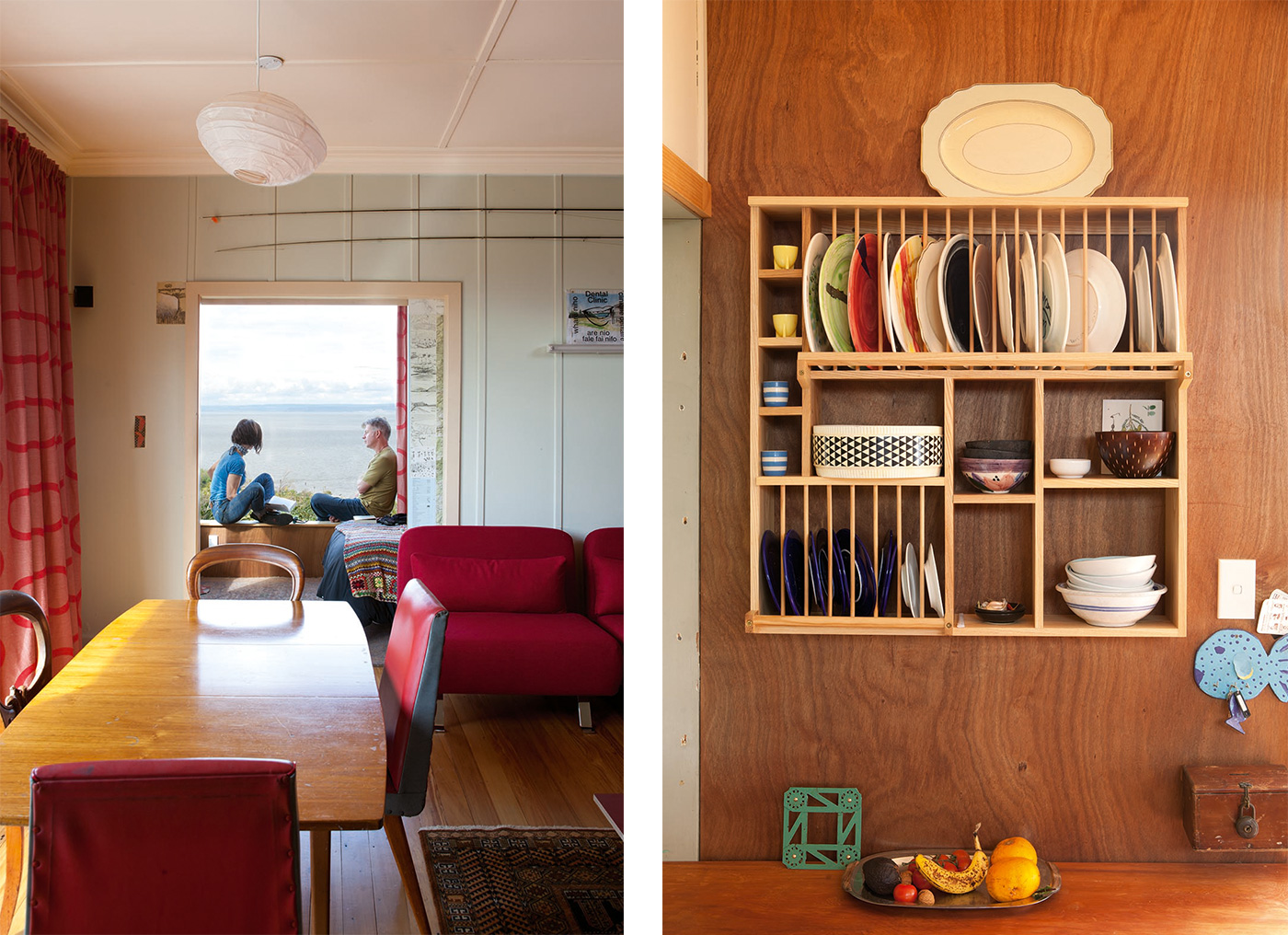
The dental clinic hasn’t so much been renovated as reincarnated in its new location, literally picked up and thrust into a different context. But the bach pulls off the delicate balancing act of still speaking of its past life and sitting well in its new one, too. The spirit of modesty and service built into it by its pre-war vintage has survived its transplantation from a public to a private setting and its modest reconfiguration. “It’s not a relaxed seaside retreat as much as a ’30s wartime shack!” Briar jokes.
From the street, the little structure presents itself as a classic house: pentagonal elevation, stick chimney, and off-centre criss-crossed window with a solitary lightbulb hanging. It’s like a child’s drawing. Inside, storage benches still bear the scrawled tags of apprehensive children cooped up in the waiting room over the years. Outside, Lake Taupo is writ large, a clipped spread in the bedroom window, filtered and focused all the way through to the bathtub that Rick and Briar inserted into what was the clinic’s old entrance ramp. “The idea is that every space unfolds to the next,” Briar says. “Right from the back you get a sense of the lake because the bach is so small, every room borrows from every other room.”
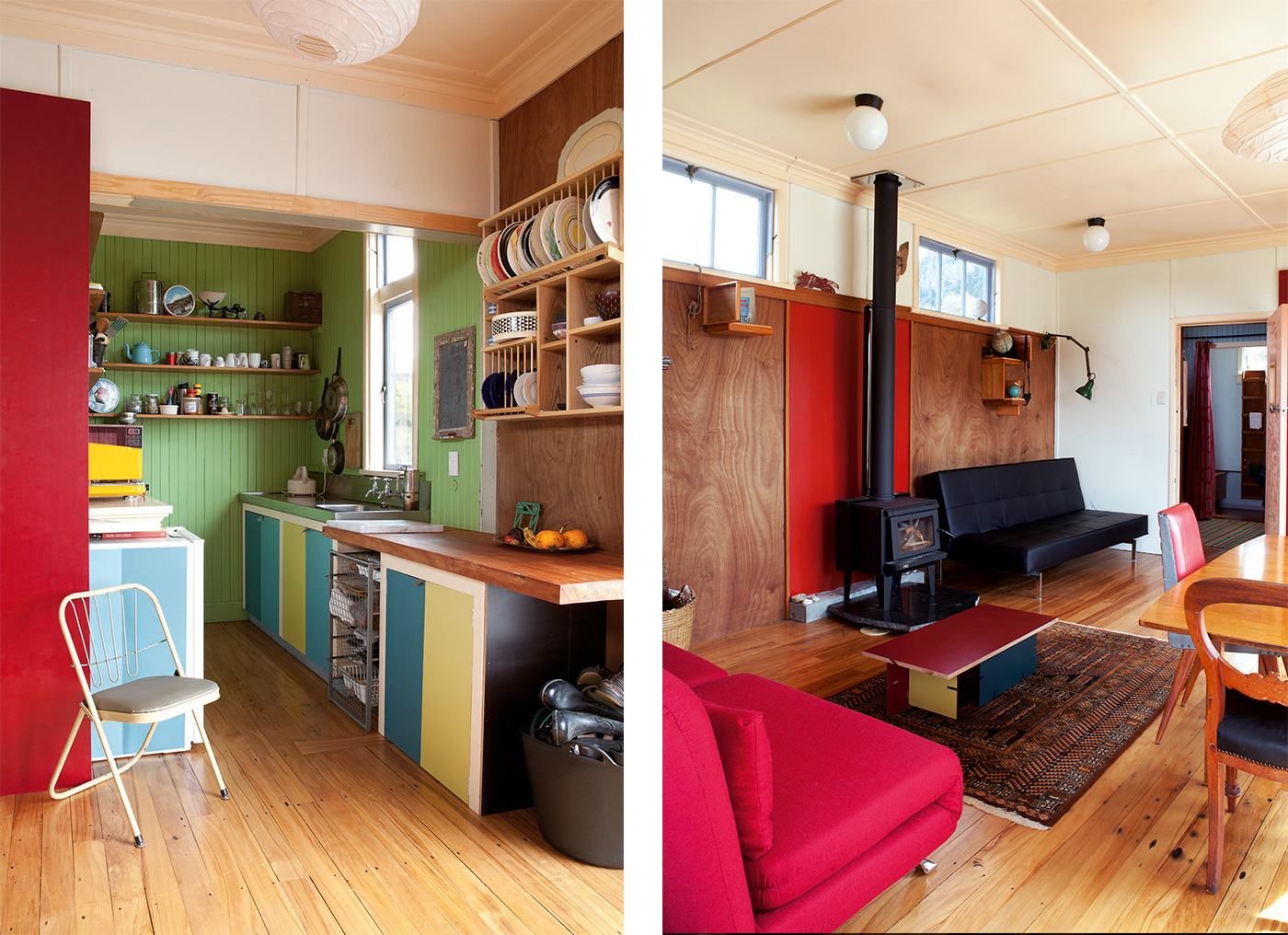
Apart from ripping up the old linoleum, reconfiguring equipment cupboards as kitchen benches, adding new windows and a bit of paint, very little about the bach has changed except its location. Rick built the bookshelves using old entomological specimen boxes, and a coffee table with display panels from old exhibitions. He describes the trucking process as “like a ballet”: perfect choreography, no raised voices, and what arrived on the site at 4am was a functional bach by 3pm that same day. “For architects, it was a fun change from the normal building process,” Rick explains. “It was so novel and uncomplicated – all we needed was a resource consent and a foundation plan and then we had a bach!”
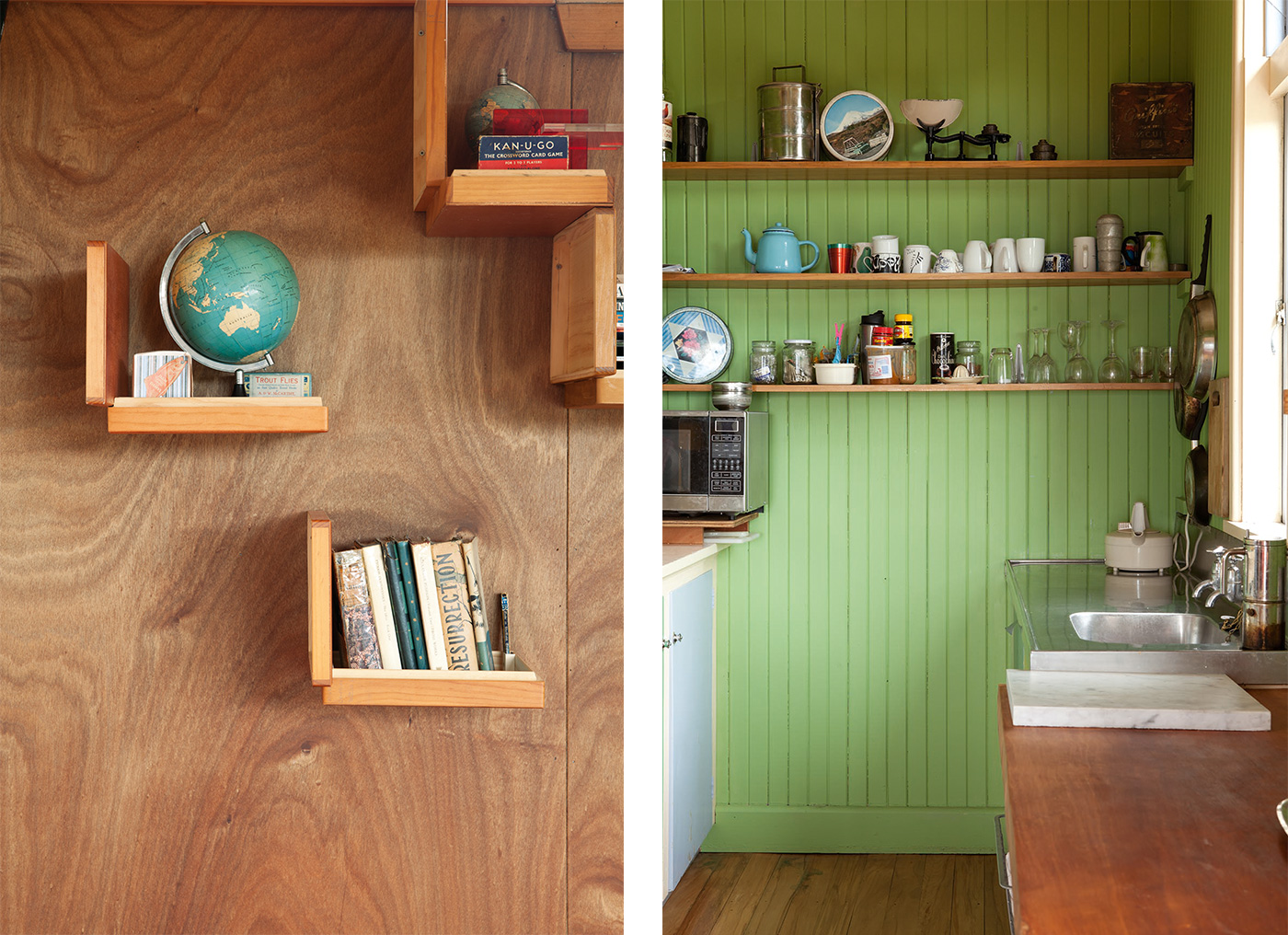
It’s the perfect bach, but in a different sense to one which may have been custom-made for the site. As many who have toiled through long builds know, the so-called “perfect” bach often comes bundled with the guilt of not making enough use of the place, or not maintaining it properly. In contrast, this jaunty, 50-square-metre structure has already had a full life. It appears perfectly content, freeing up its owners to enjoy it. With no TV, no washing machine and a sparsely outfitted kitchen, Rick and Briar find they rarely worry about maintenance. “When you start being inventive and change your routines, then it really is a holiday,” Briar grins. “All the chore and responsibility is gone, and it’s a huge release!”
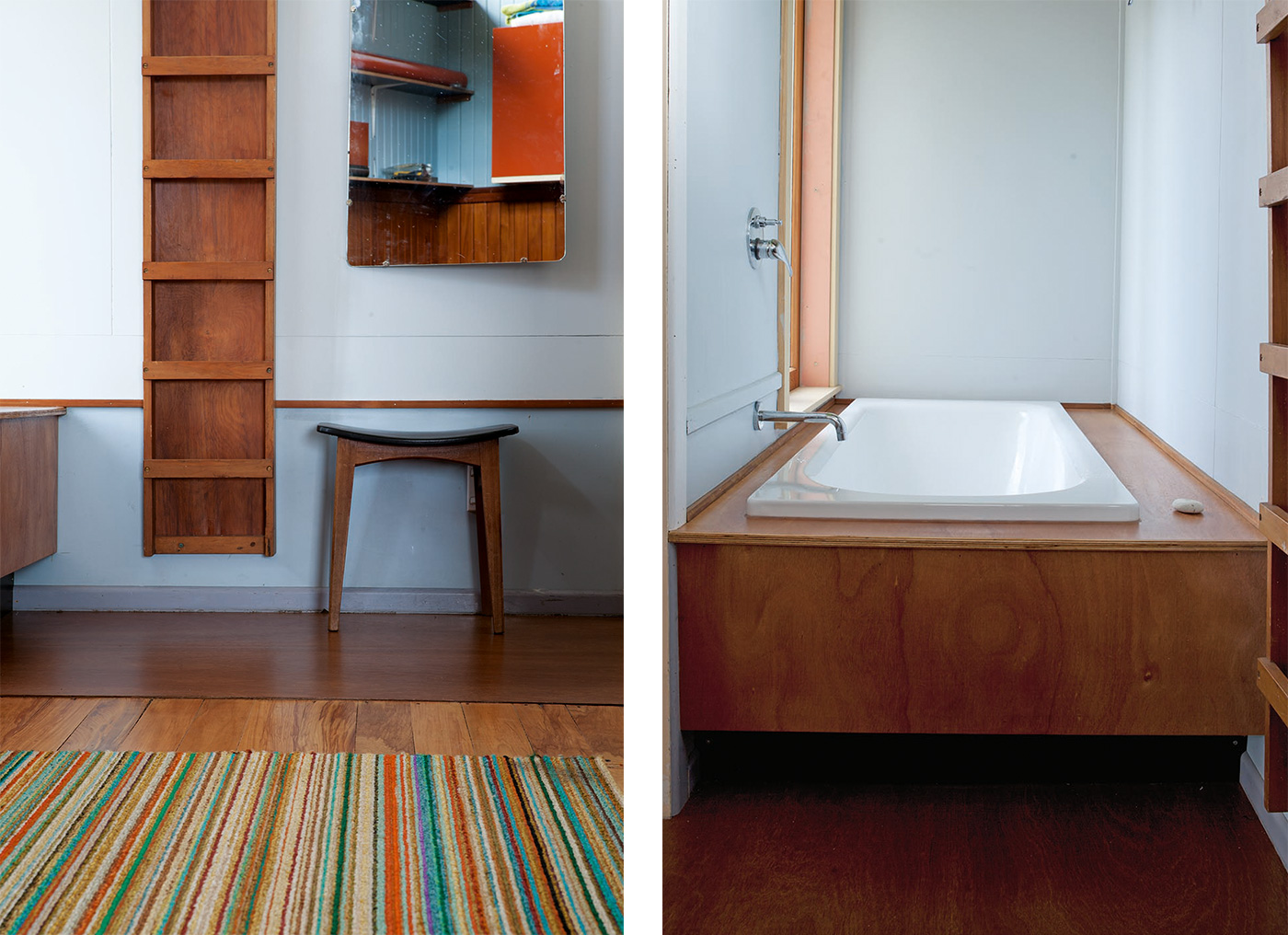
A keen fly-fisherman, Rick finds the house amply provides for taking shortcuts. “In the mornings I often roll the bed closer to the window and sit up with binoculars, watching the fishermen at the river mouth. If they’re catching anything, I know it’s worth getting out of bed!”
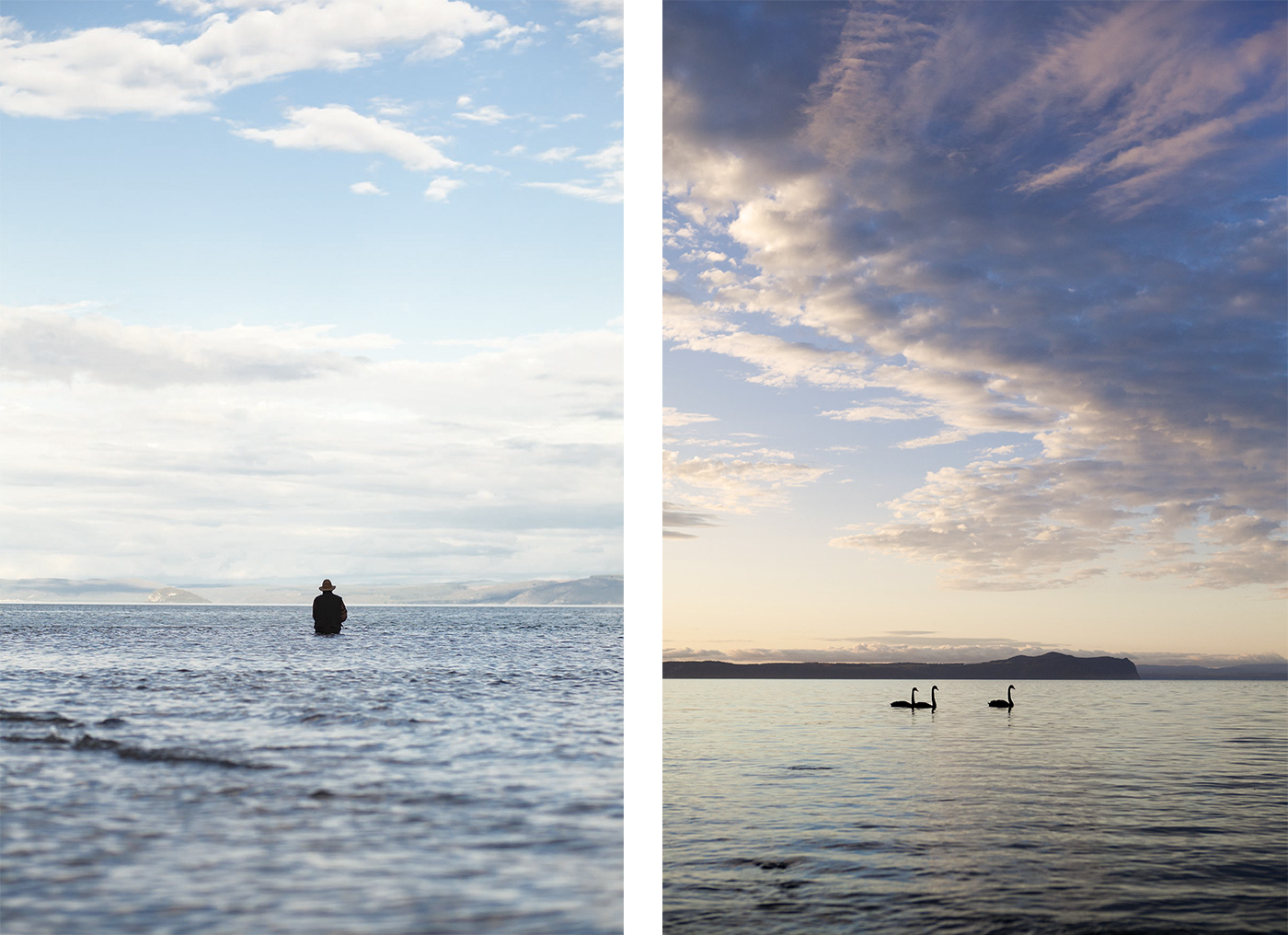
This place isn’t just “in the spirit of” the classic bach, it is one, pure and distilled. That it looks slightly out of place among its more modern neighbours speaks more of the neighbours than of it – and of how far we’ve come and how much of that bach spirit may have been lost along the way. Places like this are a reminder of past attitudes towards holiday homes and a beacon for those who want to escape urbanity rather than re-create it. Rick’s eyes light up as he describes his ideal seaside development, perfect in its imperfection, where planning ordinances are used to restrict buildings to recycled, ad-hoc structures instead of imposing compulsory excess. It would be a DIY enclave, a bach utopia. –Thanaa Majeed
Q&A with Rick Pearson and Briar Green
HOME What were the benefits of using an existing building?
Rick Pearson Using the dental clinic meant we could effectively build our bach in Auckland and just move it into place. Within 12 hours of arriving in Taupo, the services were connected and the bach was up and running and able to be lived in.
Briar Green Plus, it had such a colourful history and provided a strong design driver to guide the project; it was an instant cake mix, and all we had to do was ice it.
HOME How would you describe it now, in its new life?
Rick It’s the perfect archetypal fishing hut. There’s something very Bachelardian about the street elevation of it, with the gable roof and that solitary lightbulb in the off-centred window.
Briar It appears quite small and unassuming, but somehow it’s larger inside than outside. The lake comes right in through the window, and the bach seems far more expansive than its footprint would suggest.
