On a remote station about halfway between Aoraki Mt Cook and Timaru, near Lake Tekapo, this prefabricated house was designed to settle effortlessly into a harsh landscape of snow and storms, and long, dry summers.
Wrapped around a rock, this house of pavilions, designed by architect Charlie Nott of Nott Architects, was prefabricated off site and trucked to its final destination in four pieces.
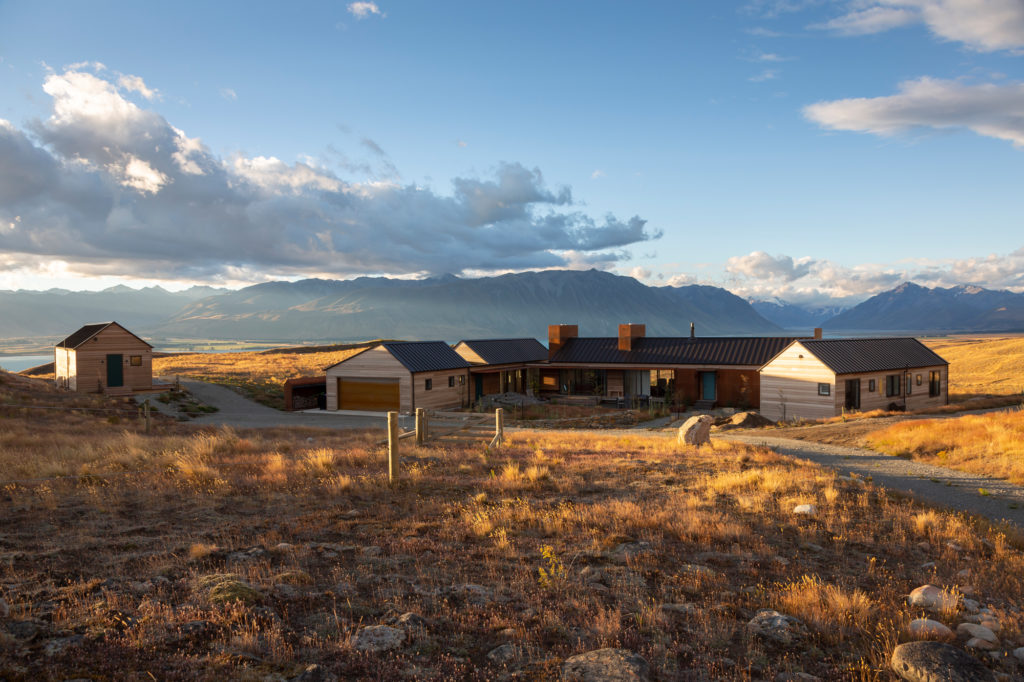
“The site is spectacular and sparse. It is barren, arid, and a place of extremes,” Charlie explains. “The clouds come right down when the weather comes in. You get these spectacular westerly storms coming in, obscuring the landscape. The colours are vivid, sharp, and so different throughout the day and in different weather conditions.”
Designing a prefabricated dwelling to recess into this landscape of extremes required careful consideration of the make-up of the natural surroundings, a key part of which was selecting materials that resonated and blended with the changing colours of the lake, mountains, and grasses that define the area.
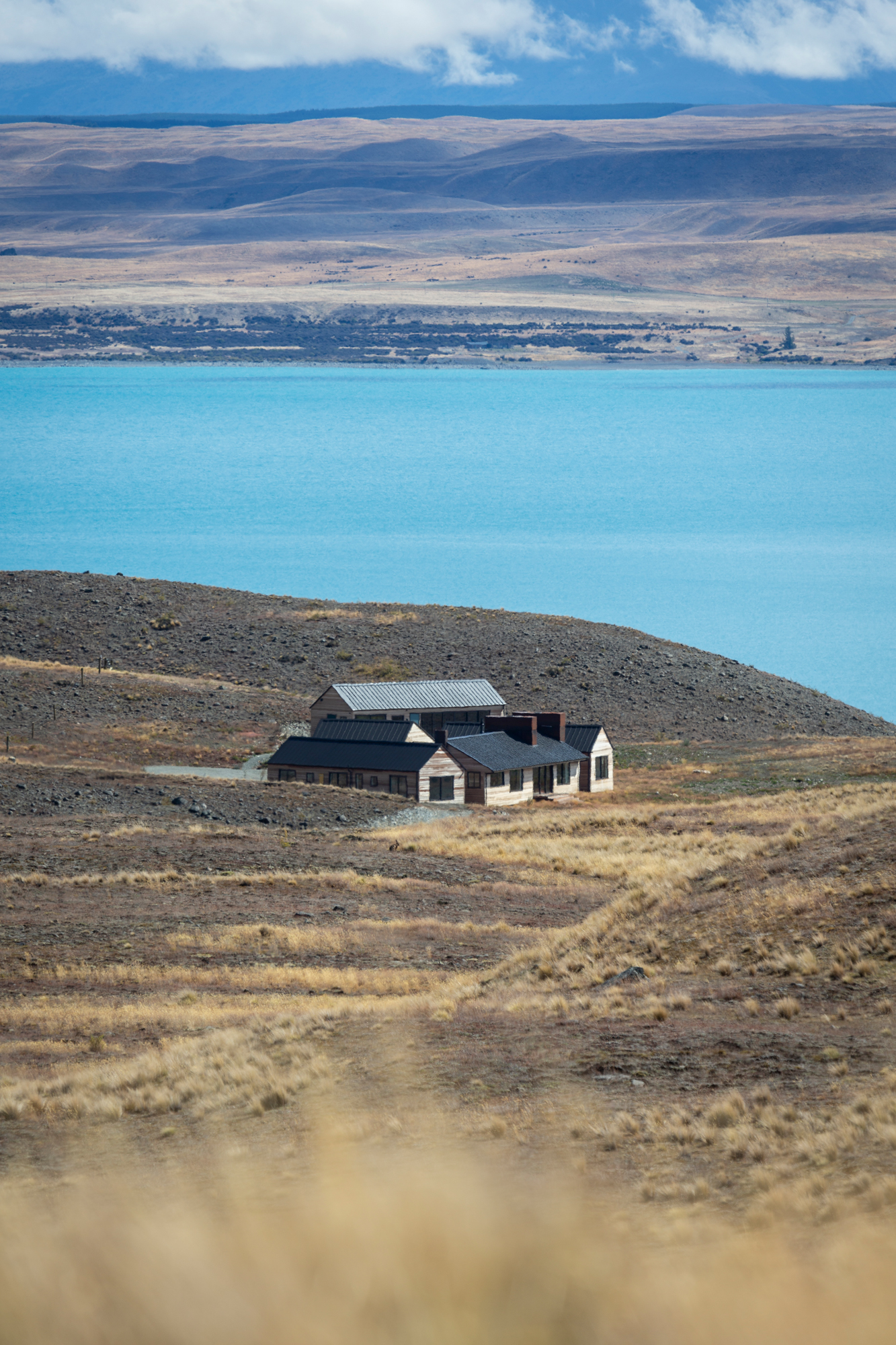
“We didn’t want any extreme colour; we used mid-range tones — browns, greys, ambers, and the blues and greens of the lake — all very natural and subdued and sympathetic to the setting.”
Trucking the house to site meant various design restrictions, with the maximum dimensions for each load around 6 metres by 22 metres; the final design comprised four separate ‘parts’ to allow for this.
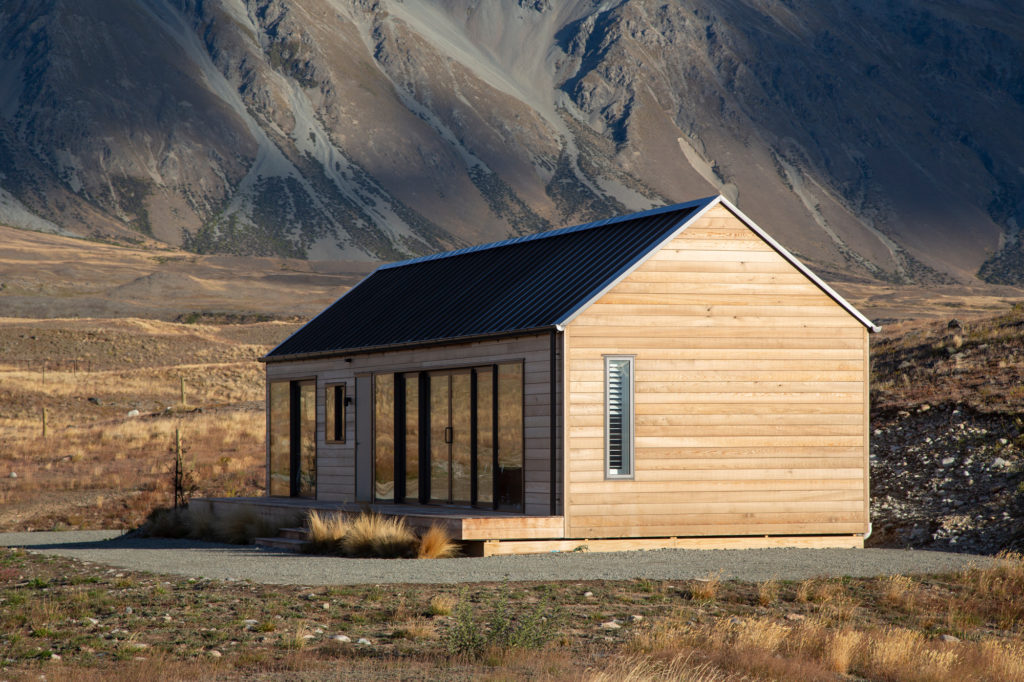
“Remote locations like this are often problematic with weather, and getting people and materials to site. By designing prefabricated homes for rural and remote sites, we are trying to reinvent the perception of what a relocatable house can be, and I think here we have proved that a well-designed prefabricated home can be a huge success.”
Clad in horizontal cedar, oiled to allow it to slowly silver off to match the tussock around it, the building is already settling beautifully into the environment. The roof is profiled metal, juxtaposed with aged steel chimneys.
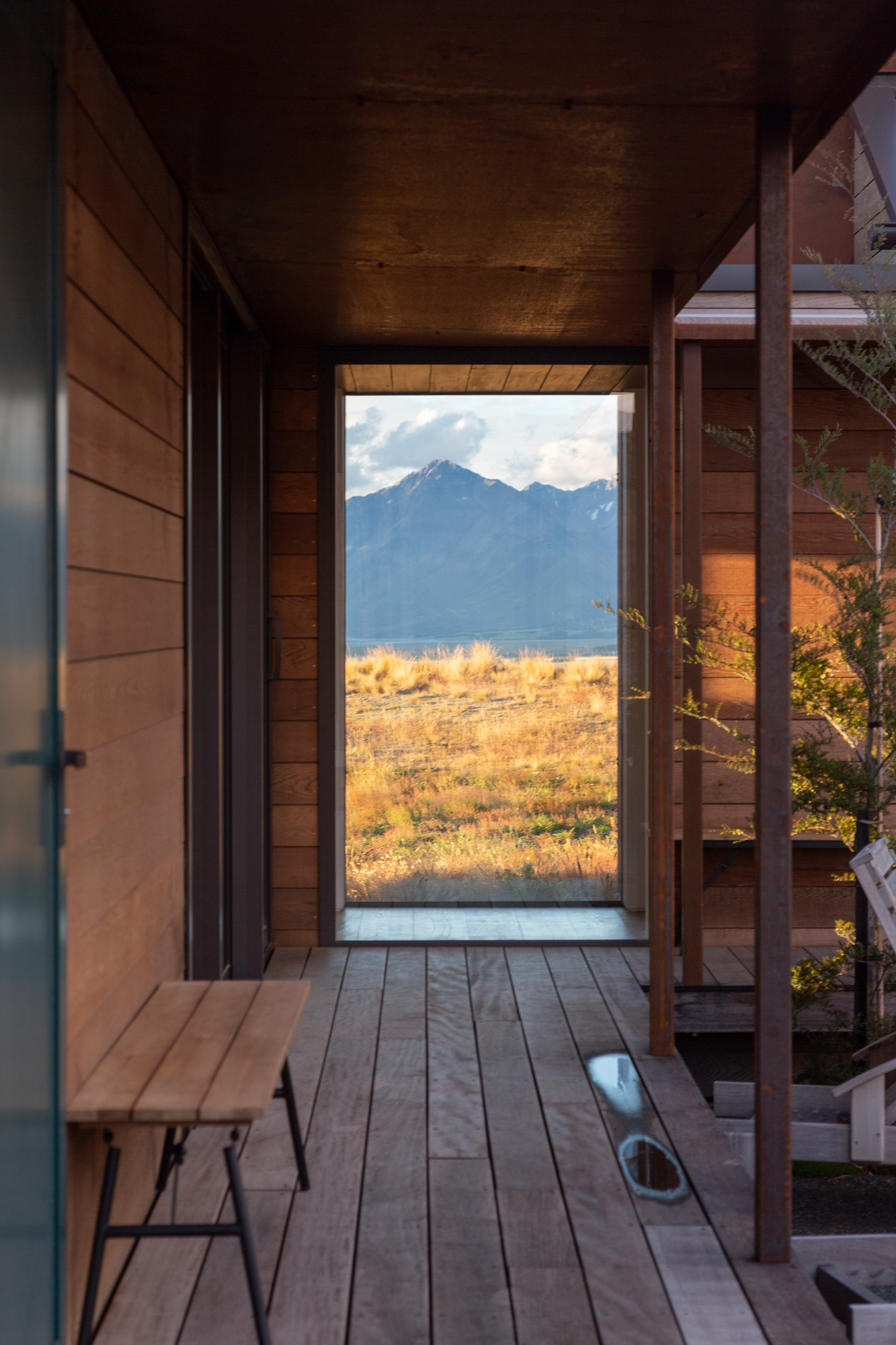
“I think what we’ve achieved here is respectful to the environment,” Charlie tells us.
Each of the four ‘parts’ that make up the house are placed around a central courtyard where an existing boulder was utilised to create a natural feature.
“Not only did we want to use the colours of the environment, we wanted to use the geology of the site to form the layout of the house. In this case, that geology happened to be a striking 3×3-metre rock left over from the glacial retreat.”
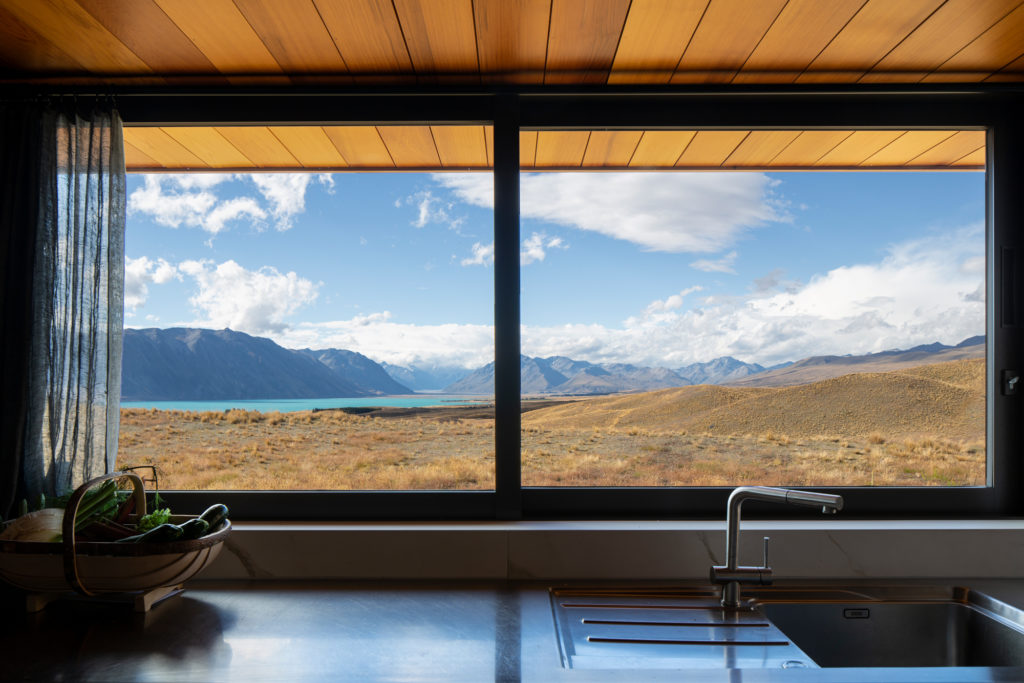
Inside, two open fires and a Pyroclassic wood burner in teal heat the house, the latter a hue chosen from the waters of the lake visible from the site.
“There’s no formal garden here. We felt the house didn’t need it, and in fact that a garden may have taken away from the success of the design. It sits in a huge garden — that of the wilderness. Immediately surrounding the house, the owners have reinstated the natural landscape by planting native tussocks, while a handful of juvenile beech trees stand in the rock courtyard.”
This house is currently for sale. View the listing here.
Words Clare Chapman
Images Marina Mathews




