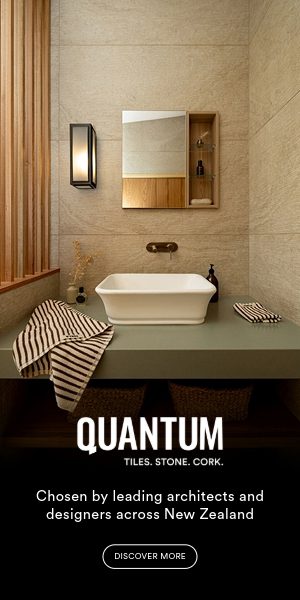The 2021 Home of the Year is sculptured from concrete, its textural aesthetic creating a considered solution for a harsh and extreme landscape. Concrete is a sought after material in contemporary residential design, becoming a central part of our architectural vernacular. Here are five homes whose architects have delivered excellence with the undeniable beauty of concrete.
1. Arrowtown Retreat, RTA Studio
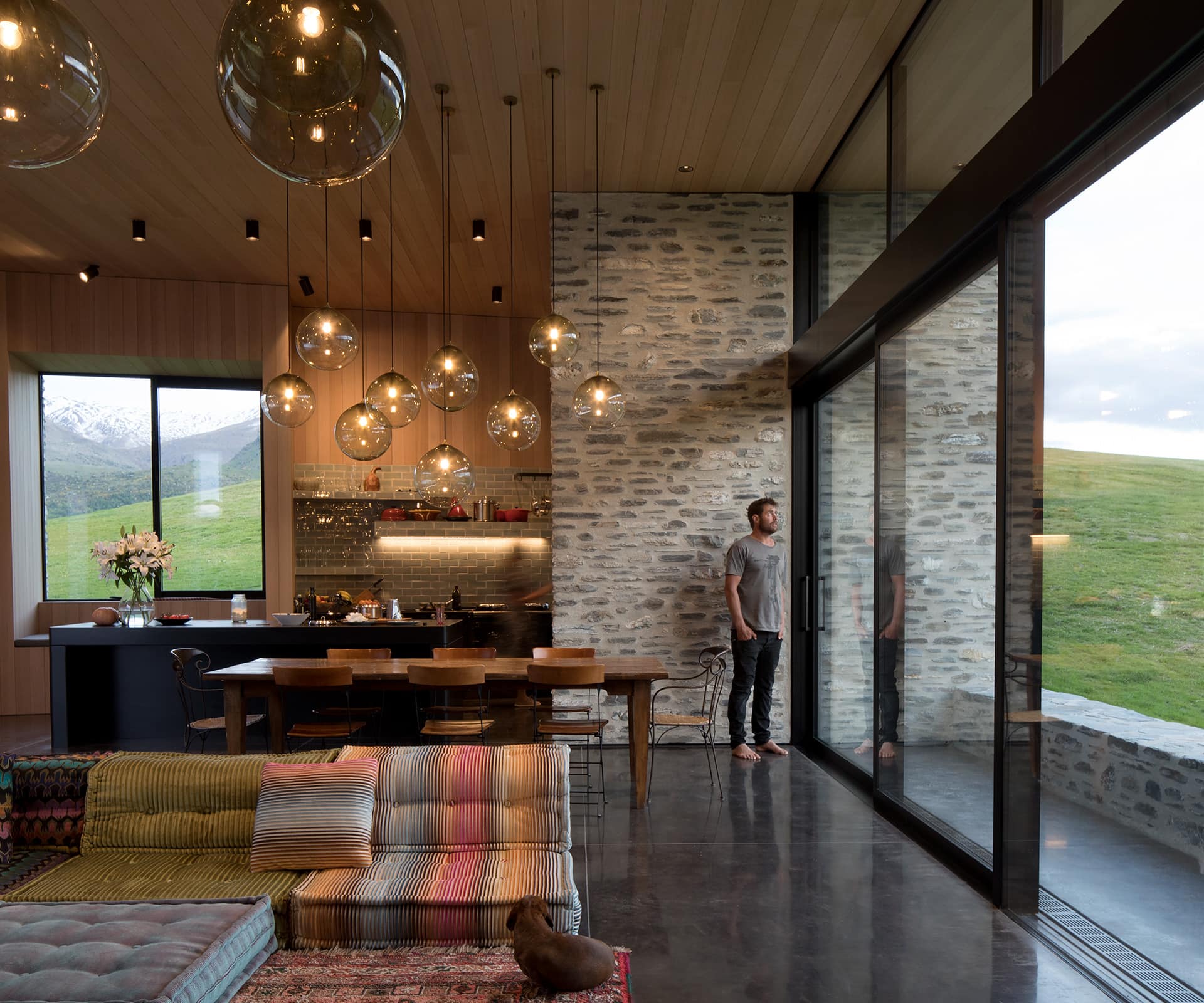
Come up the stone stairs and through the courtyard of this Arrowtown home, between buildings of schist and Corten steel, and a tall brass door is set into an angular concrete portal.
It’s a suitably dramatic, yet sympathetic, first impression. Faced with mountain views on all sides, architect Richard Naish of RTA Studio broke the house down into chunks, each with its own aspect and contrasting materials. Bedrooms are clad in Corten steel and the living areas in schist, while the entry is set apart in fractured tilt-slab concrete that seems to mimic the faceted lines of the mountain behind.
Exterior concrete has been coloured with Peter Fell PFL677, a slate-like tone that works beautifully with the schist in the courtyard and the surrounding mountainscape.
Inside the home, polished concrete floors are tinted with Peter Fell ‘Superblack’ – the darkest available concrete tint on the market. The look is minimalist and clean, but also practical. The dark floors attract winter sun, creating a heat sink that stores energy during the day, releasing warmth at night as the home cools. The home is proof positive that good design needs little augmentation.
2. Zonnebries House, Strachan Group Architects
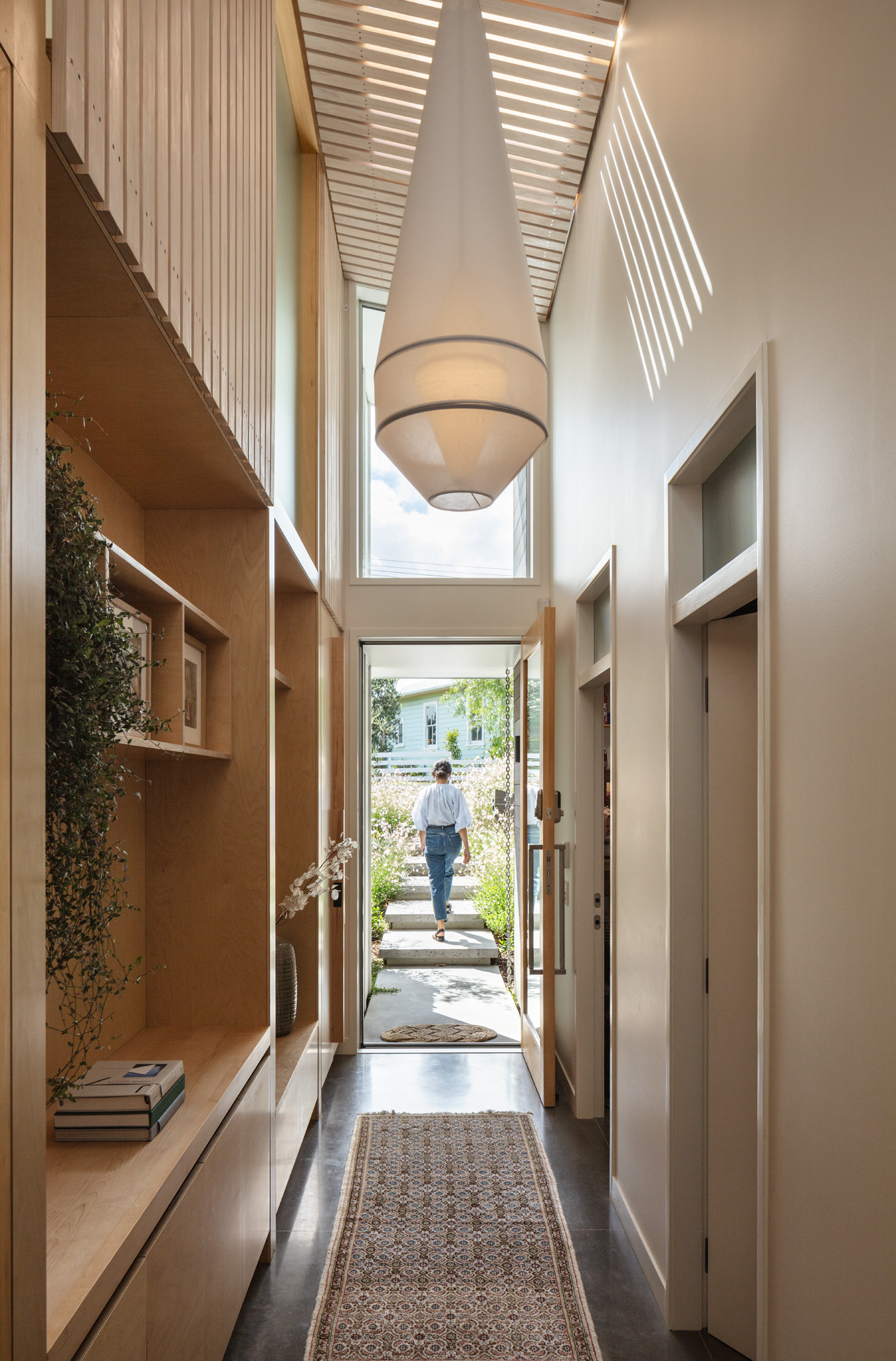
This Northcote Point house is a timeless testament to the elements — its yacht-like beauty proffers a resilience from the exterior and a warm comfort within. Designed for a family of five, its name refers to the intricate shading system incorporated on one of the facades. Loosely translated from Dutch, Zonnebries means ‘sun breeze’.
In this house the use of the external vertical shading structure is inspired by a similar architectural idea: that of brise-soleil — meaning ‘sun breaker’. Vertical white beams run the height of the facade, interspersed with areas of more density in line with the joinery.
“The bedroom wing is due north facing so the brise-soleil is used to control heat on the exposed concrete slab, keep the rooms cool, and allow doors to be opened while retaining some protection and privacy,” architect Pat de Pont explains. On the main living level, zones are delineated by the choice of flooring material: in this case, concrete and timber.
3. Kohimarama House, Dorrington Atcheson Architects
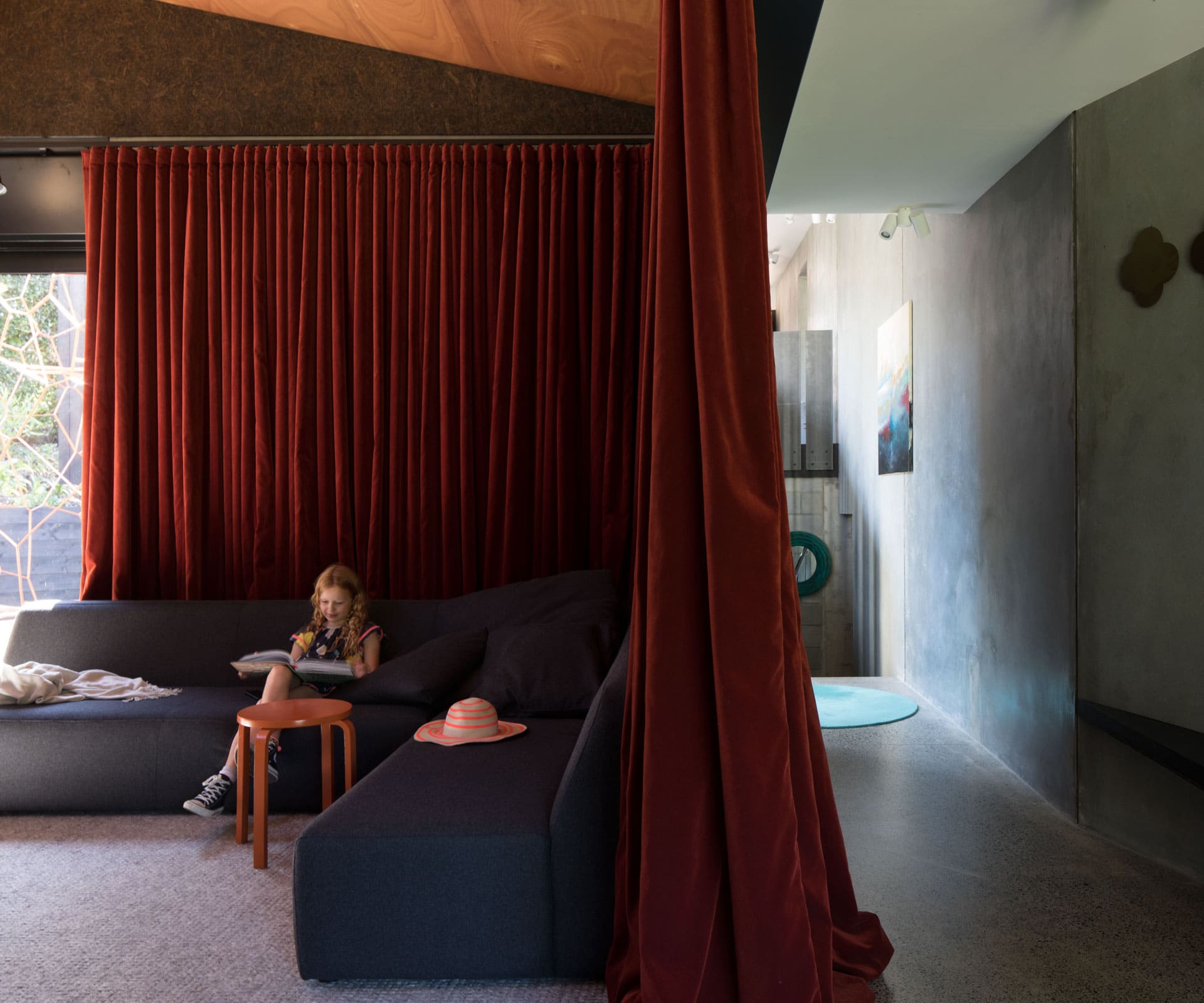
Robust, angular and with a modern industrialist feel, this solid concrete family home by Dorrington Atcheson Architects challenges the concept of suburban living. Here, complex thinking delivers the opposite – a Zen-like state of being where spaces are revealed slowly and the moodiness of the palette keys into the adventure of discovery. Raw concrete blade walls meet salt-and-pepper flooring, charcoal-stained dividers and black joinery. This is darkness by design.
4. Black Quail House, Bergendy Cooke
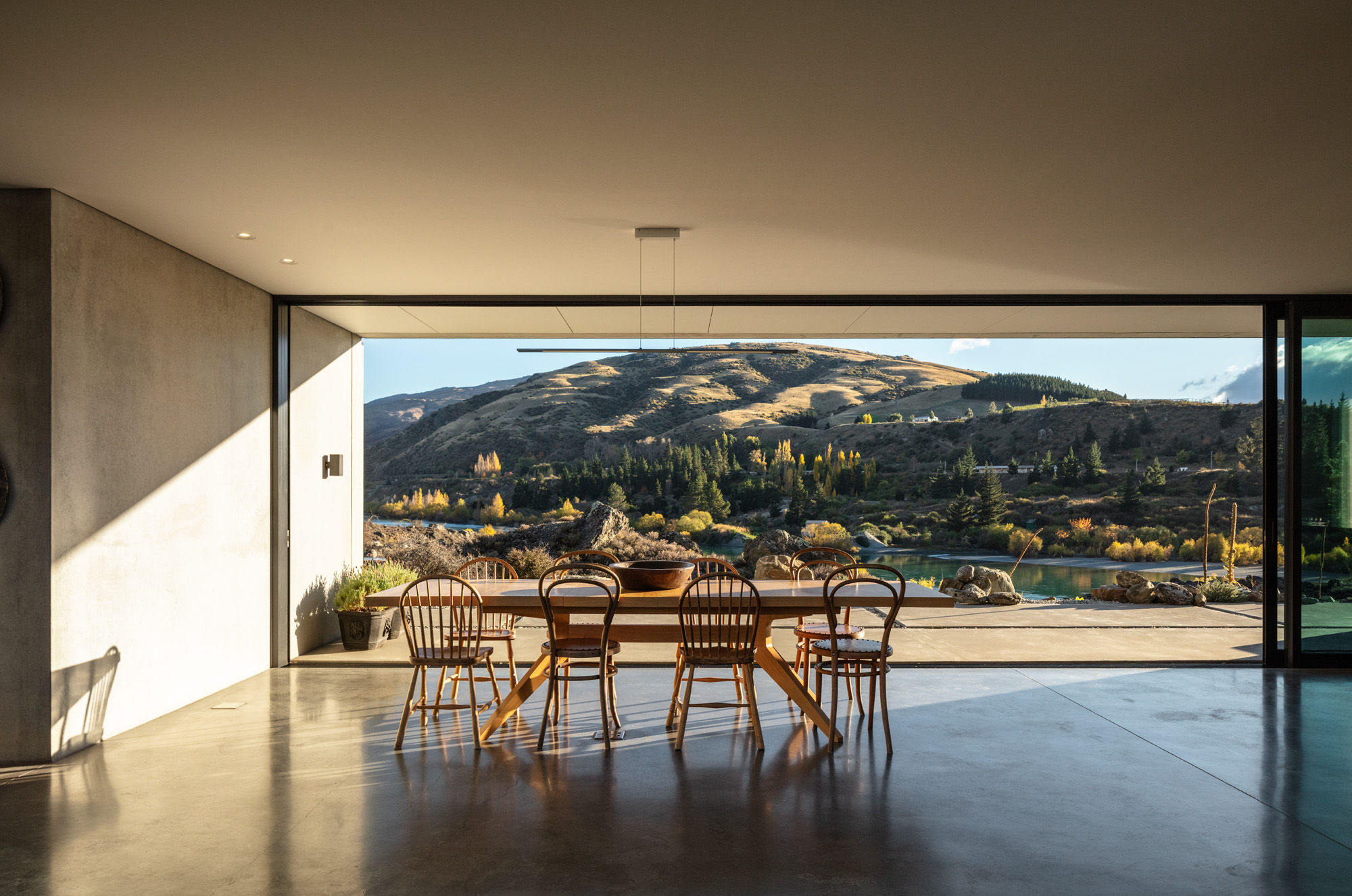
On the river’s edge, the 2021 Home of the Year, Black Quail House by Bergendy Cooke, is hidden from above with its shingled roof. Below, precast concrete walls meet a polished concrete floor to create an appropriate response to the site and the need to deliver a home that was suited to a harsh environment.
An exploration of permanence and protection, the house is defined by the use of concrete, which Barcelona-based New Zealander Bergendy Cooke links to the history of the site; Bannockburn was at the heart of the region’s gold-mining days.
5. Upland Road House, Daniel Marshall Architects
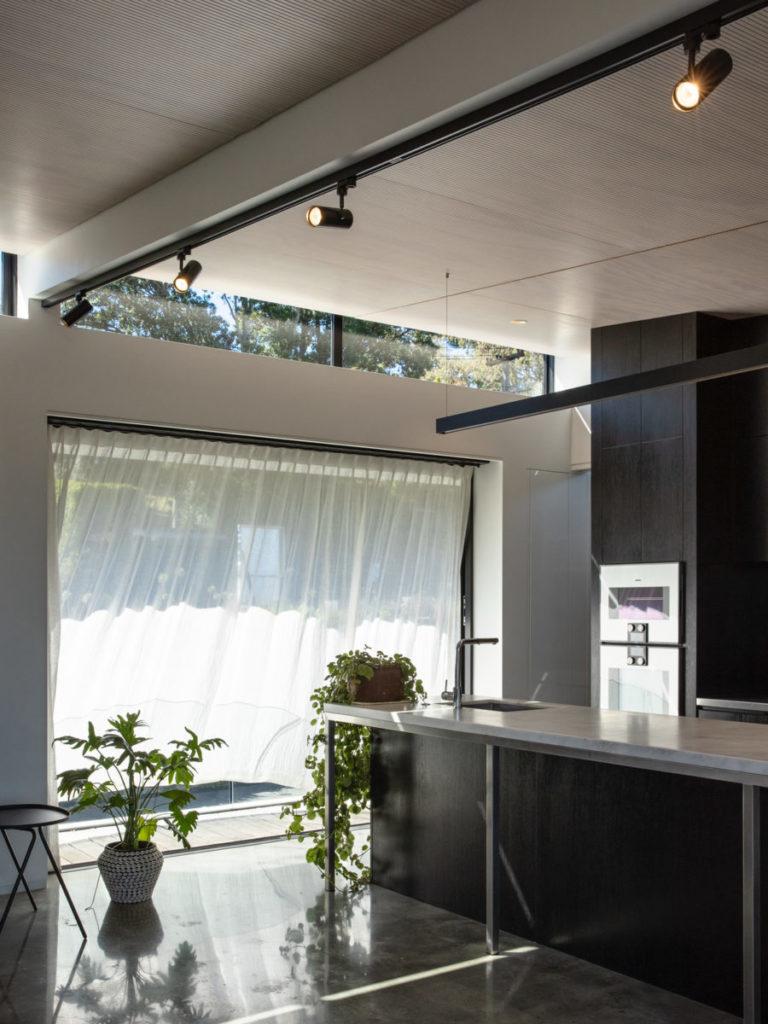
The form and materiality of this Remuera, Auckland, house were kept deliberately low key, with a sculptural play between the two materialities – precast concrete and black stained cedar. The roof lifts up toward the street, with clearstory windows that allow the morning light to flood across the ceiling deep into the house while protecting the privacy of those within. The ceiling is lined with timber acoustic panels which mitigate the sound refraction from the beautiful but acoustically bouncy polished concrete floors.
On concrete: everything you need to know about concrete flooring
What are the different types of concrete flooring?
Concrete is a highly versatile material that can be finished in numerous ways to create a range of effects, both visually and textually. A standard finish for a concrete floor is known as a smooth trowel finish. A ground concrete floor is one that has had the top layer of the concrete ground to expose the aggregate in the concrete. Grinding concrete generally adds to the cost of a concrete floor but the results can offer a stunning, textural and decorative finish. Polished concrete floors are ground, honed and polished to create a specified sheen.
What are aggregates, and how do they differ?
Aggregates are the raw, granular materials, including sand, gravel and crushed stone, that make up about 70 per cent of concrete, along with water and cement. When sourced from different areas, aggregates differ visually depending on the location and type of aggregate. Often, it is preferable to source local aggregates, to at once reduce resource consumption in transport, and to create a floor that reflects the natural surroundings.
Can a concrete floor be coloured?
Yes, there are many options for coloured concrete flooring, from subtle tonal variations through to vibrant hues that will introduce vivid character to a space. Concrete is coloured during the mixing process, rather than after it is poured, which means the colour (or oxides) exist within, and throughout the concrete rather than being applied to the finished product, which is the case with some other types of flooring.
Does concrete flooring need any maintenance?
Generally, concrete floors require minimal maintenance, simply regular mopping with soapy water – a key benefit of concrete as a flooring material.
How much does concrete flooring cost?
Polishing a concrete floor is generally a relatively inexpensive operation. The cost of concrete itself varies depending on the scope of the job, its location, and various other factors.
Does an exposed concrete floor have heating properties?
Yes, an exposed concrete floor acts as a heat sink, which means it absorbs heat from the sun during the day, and slowly releases it throughout the night. This is why concrete is described as having a high thermal mass, and one of its key benefits in a high performance house whose structural and material makeup contributes to the need for less, or in some situations no, mechanical heating.
What are the benefits of concrete flooring?
Concrete flooring that is maintained correctly would generally be expected to last around 100 years – often much longer than the house that surrounds it. It is also a versatile material and can be re-ground or polished to create a different or new aesthetic as a house or interior is modernised over the years. Every concrete floor will be slightly different due to the variation of the aggregates used, and the type of finish, allowing for a unique focal feature in an interior.
Can underfloor heating be installed under a concrete floor?
Yes, in most situations underfloor heating can be installed in conjunction with a concrete floor, however it may not be possible to retrofit. Talk to your design professional about the options for underfloor heating.
