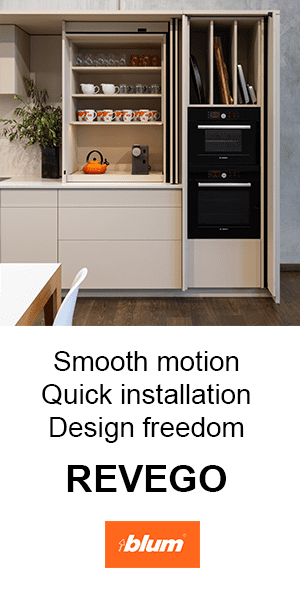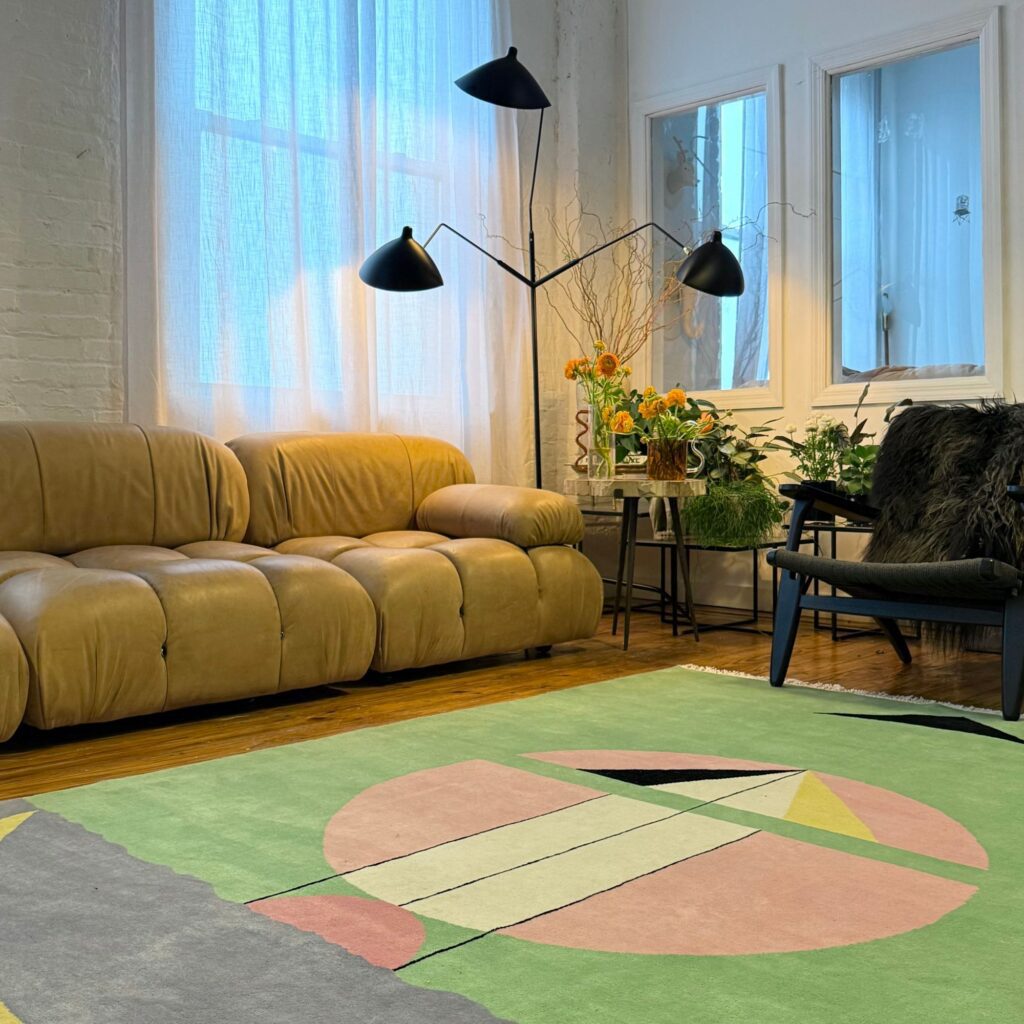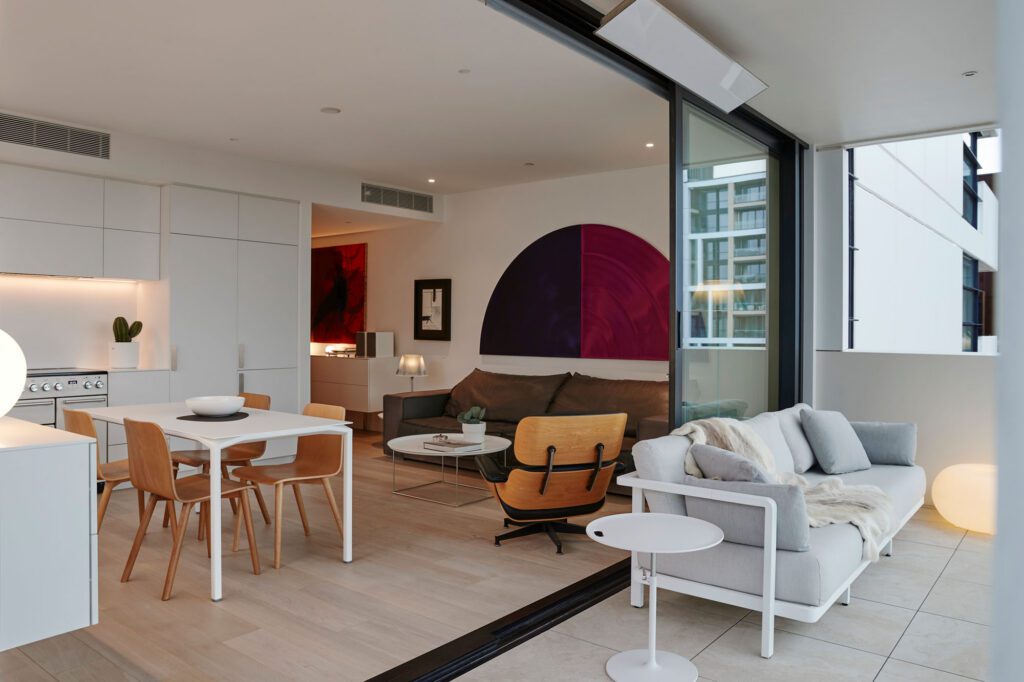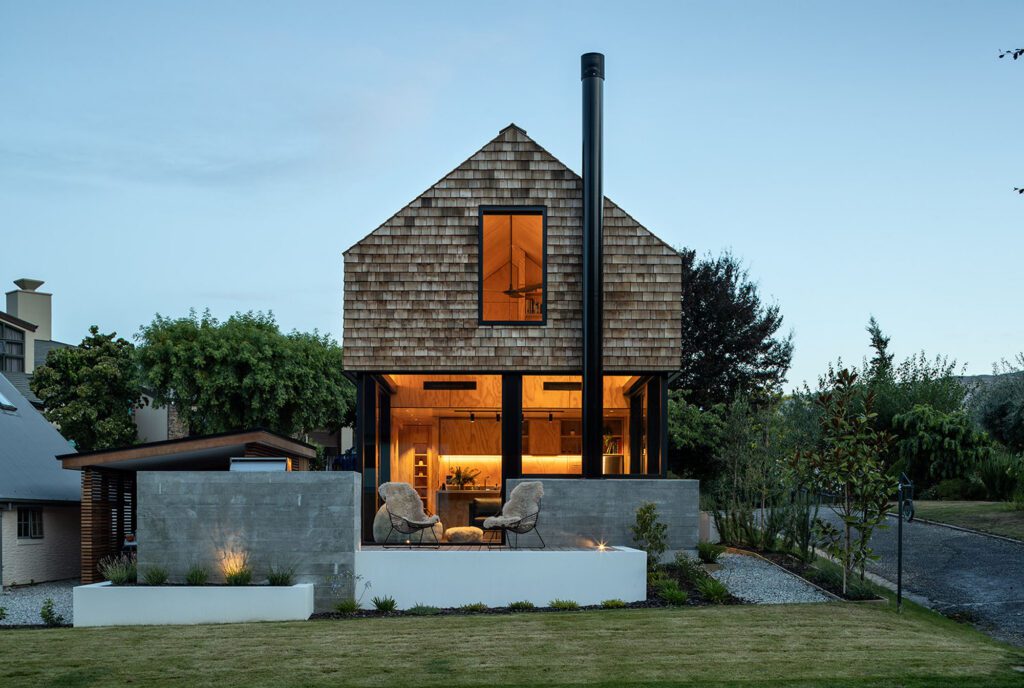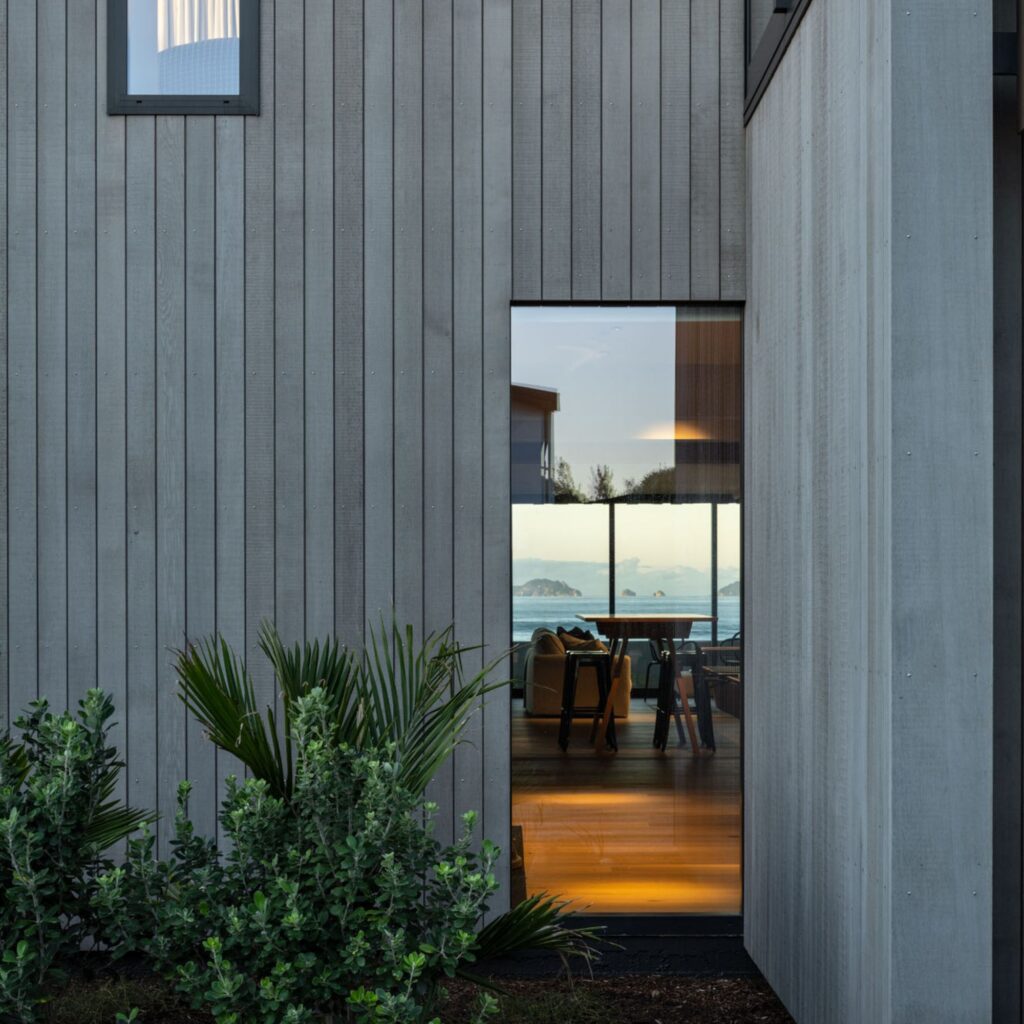One of the latest offerings on the northern end of Lake Wakatipu is the Great Glenorchy Alpine Base Camp, a collaboration between RTA and Bureaux that is down to earth, adventurous, and highly sociable.
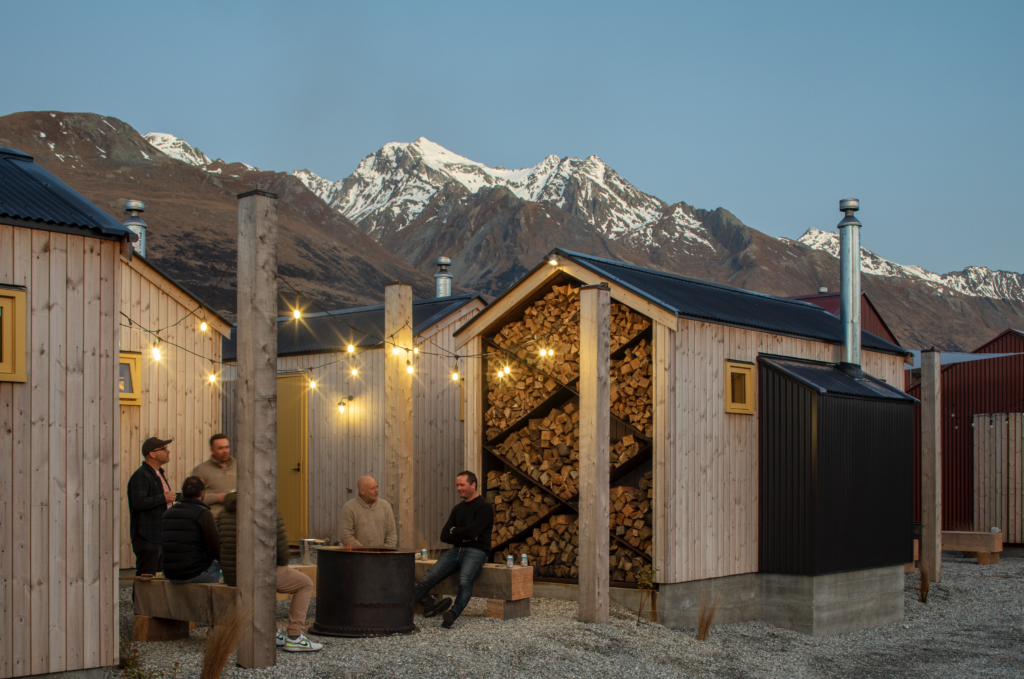
The developer behind Auckland’s Rhubarb Lane, Douglas Rikard-Bell, and his partner, Liz, originally imagined this as accommodation for the itinerant workers who kept the Queenstown tourism machine churning in pre-Covid times.
“Don’t you enjoy the way [one] thing can lead to another?” says Douglas with a laugh. “Our strategy evolved to become a larger and more strategic ‘experience tourism’ investment very early in the concept development phase.”
So, after the industry’s major pandemic blow, the business plan emerged to be … a modest-sized cluster of cabins aimed at adventurous types — from individuals to families — booking package tours around the 2.6 million hectares of UNESCO World Heritage protected wilderness next door. If one had to summarise it, it is part Ace Hotel with a good dollop of boy scout nostalgia and a very honest approximation to the New Zealand mountaineering vibe.
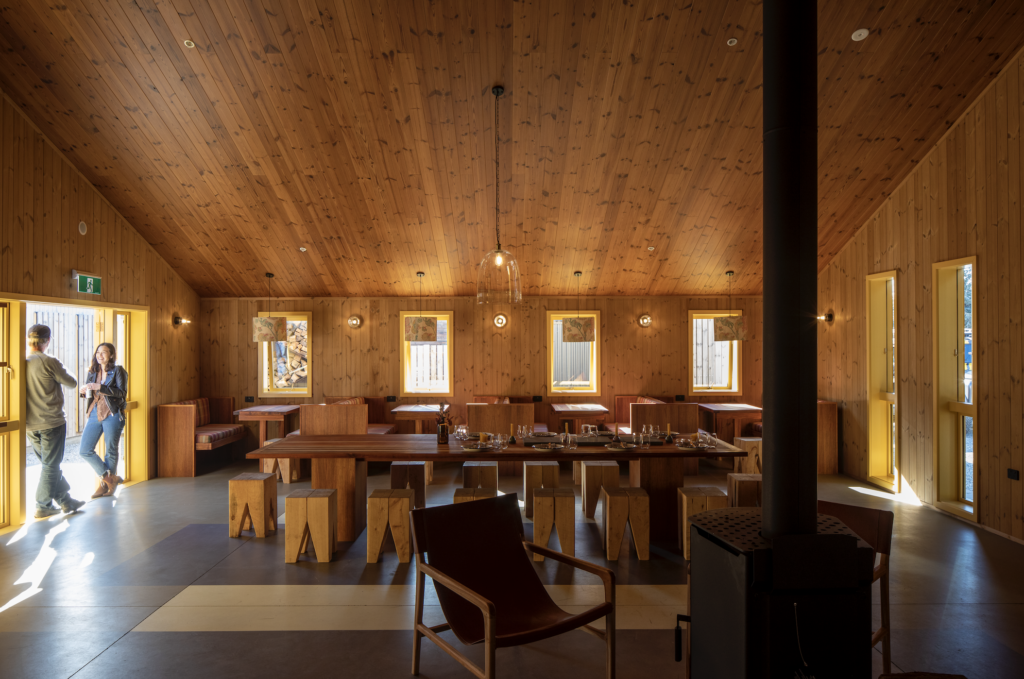
“We designed it to be a base camp,” says Jessica Walker, director of Bureaux, the firm in charge of conceptualising its interiors, “the place where people might stay for their first night and the last night, but in between they would be staying in little tents up in the mountains.”
Comfort was paramount, but so was truthfulness to its demographic: one that would find more satisfaction in a well-thought-out space for drying hiking gear than in quadruple-digit thread count on the bed-sheets.
“We spent a lot of time thinking about the history of alpine huts and adventure-based experiences and holidays in the wilderness of New Zealand,” says Jessica.
Richard Naish, director of RTA, the firm responsible for the master plan and the architecture of the camp, concurs.
“We went and did a whole lot of analysis on typical vernacular huts in the region and we’ve done modern versions of them.”
One of the places they looked at was Boozer Hut, a small, dilapidated, red corrugated iron shelter made by a 1930s miner whose favourite pastime gave the name to the modest shelter. “Some of the huts are corrugated iron and some are timber,” says Richard.
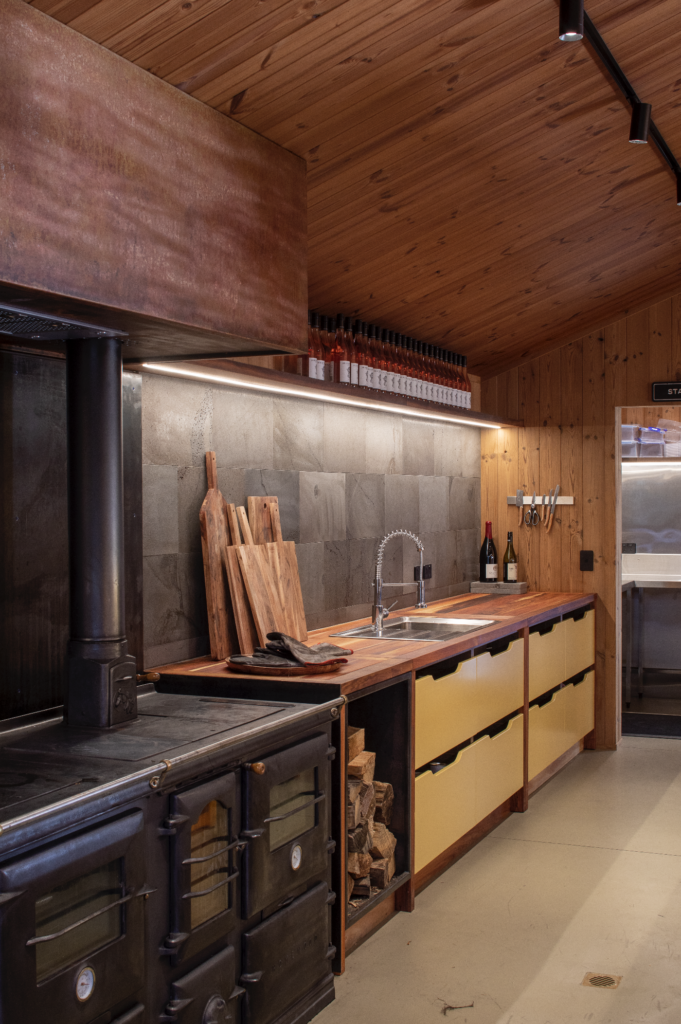
Pioneer Red was used on some of them, with a yellow colour on all of the joinery. Timber framing is used throughout and there are no gutters or downpipes — to stay true to the “sort of high-country hut or shearers’ quarters”.
Jessica talks of the rudimentary nature of these spaces, the rituals of arrival, and the types of comforts as well as single light sources that influenced her firm’s design.
“I coined this phrase ‘the joy of the outdoors’ and collected all these images of holidays I had had,” she explains; “of cooking over a stove when you’re camping, of doing the dishes under the stars …” — and that became part of the soul of this space.
Hearths, belly stoves, and open fires are critical components of this camp, seeking to create hubs of social activity as well as to emulate the heart of any alpine hut experience. As such, each cabin has a log burner, and the large communal room and eating space revolves around open fires.
Materiality includes thermally treated timbers and Timaru Bluestone on bathroom floors, sauna, and pavers. Many of the huts are bookended by external stacks of firewood.
Douglas summarises the design as: “A clever concept that represents some benchmark thinking, with references to traditional mountaineers’ huts, with a range of semi-social spaces that our guests can choose to ‘drop in and out of’; club like, with strong planetary foundations — all with a healthy measure of personality!” We couldn’t agree more.
thegreatglenorchyalpinebasecamp.co.nz
