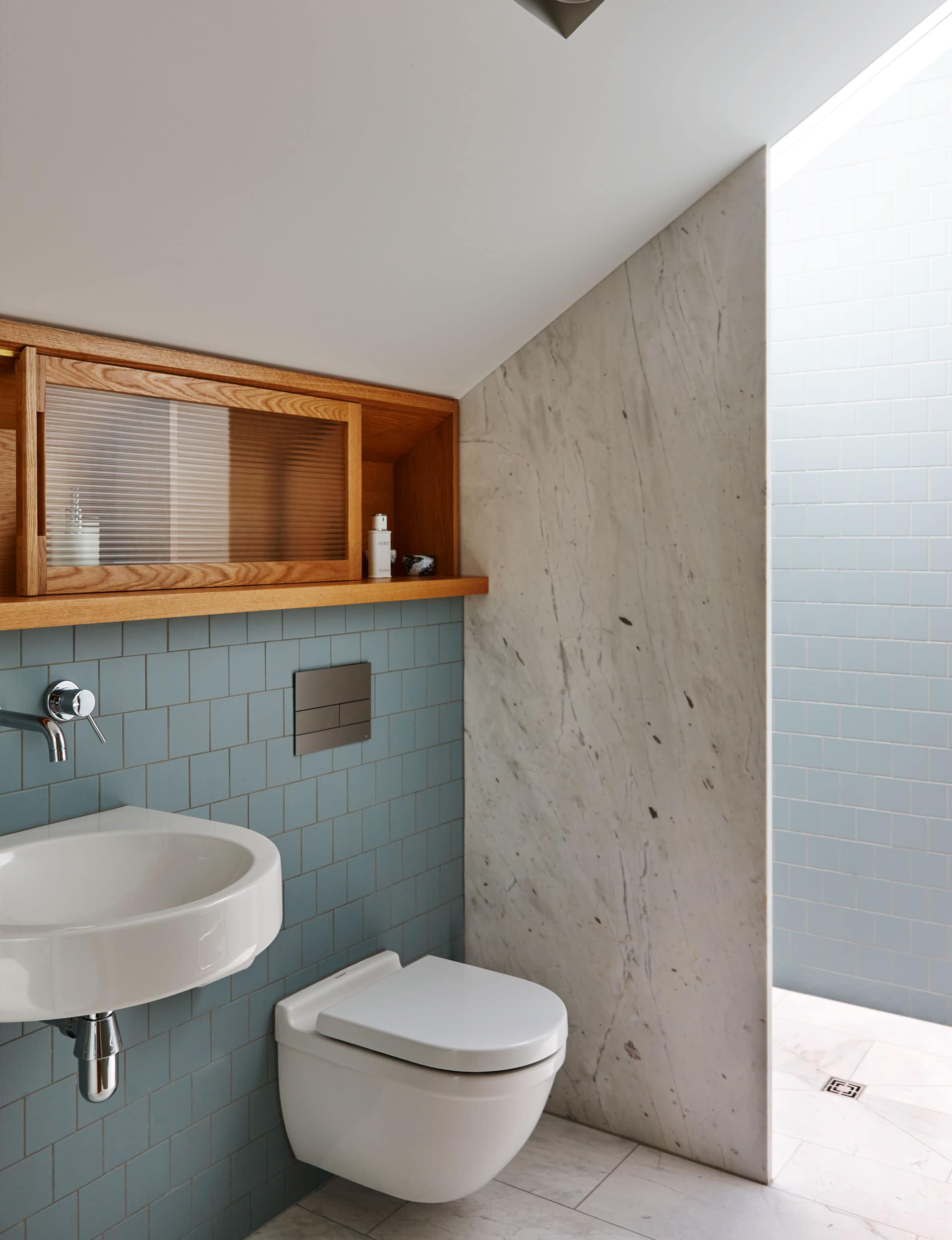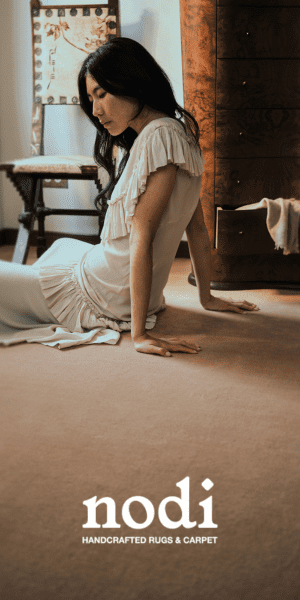Guy Tarrant had many constraints in designing this Mt Eden home, not least fitting three bedrooms and two bathrooms under the eaves of a gabled roof

The overview
Project
Mt Eden bathroom
Architect
Guy Tarrant Architects
Location
Mt Eden, Auckland
Brief
Fit a bathroom under the eaves of a raking gabled roof.
How architect Guy Tarrant overcame the structural constraints of this home
Guy Tarrant had many constraints in designing this Mt Eden home, not least fitting three bedrooms and two bathrooms under the eaves of a gabled roof. “I was trying to play with light in a painterly way,” he says of this space, which is ventilated and lit by a skylight above the shower. “The amount of top light provides a wonderful luminous quality of light, which pervades the entire space.”
Were you worried it would feel cramped?
Guy Tarrant: While certain areas in the space are low, I was confident that the combination of volume and compression within the room would result in an overall feeling of generosity. This is the lovely thing about working with raking roof forms – they provide the opportunity for spatial contrast.
[jwp-video n=”1″]
That’s quite a special shower.
Detailing within the shower focused on maximising the drama of the glass ceiling, so wall linings run directly into the skylight frame. We used a 30mm solid marble slab for the partition between the shower and bathroom, partly to save space,
but mainly to allow the material to really shine. Light penetrates the slab from behind, which results in extra richness.
How did you deal with storage?
Space behind the exterior wall and the bathroom wall was utilised to form recessed storage niches. The niche in the bathroom space is lined in oak and screened with a backlit timber-framed glass sliding door, again providing an opportunity for luminosity. A similar but open, tiled niche in the shower provides additional storage.
[gallery_link num_photos=”8″ media=”http://www.homestolove.co.nz/wp-content/uploads/2018/04/MtEden3.jpg” link=”/inside-homes/home-of-the-year/contemporary-villa-guy-tarrant-home-of-the-year” title=”See more of this home here”]
Words by: Simon Farrell-Green. Photography by: Jackie Meiring.
[related_articles post1=”82443″ post2=”80614″]




